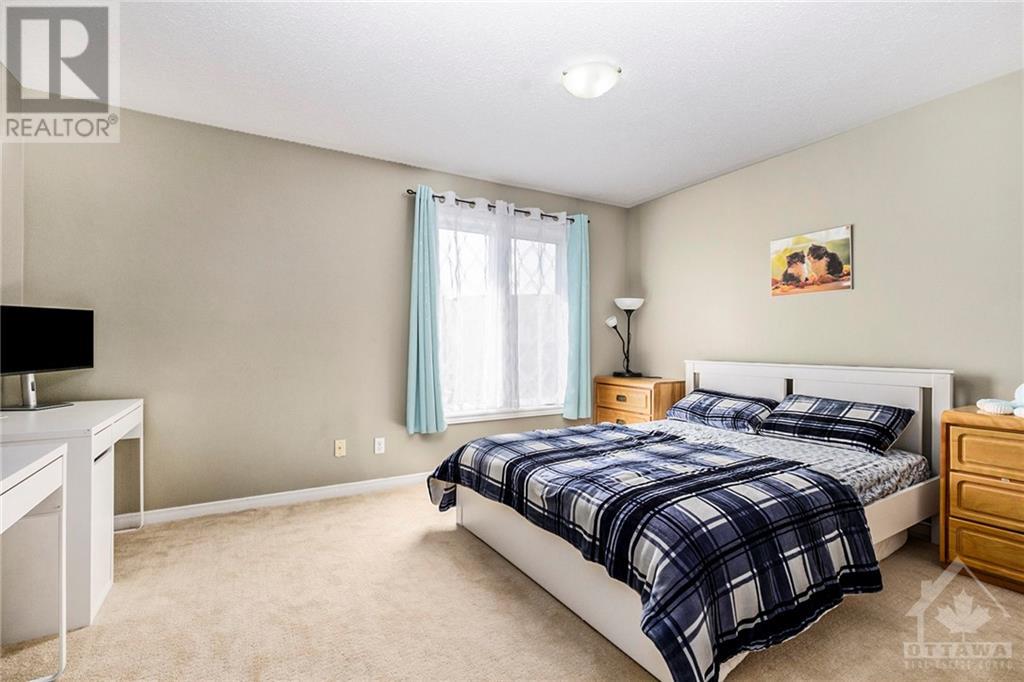1672 Locksley Lane Beacon Hill North - South And Area (2105 - Beaconwood), Ontario K1J 1B6
$395,000
Flooring: Tile, UPPER LEVEL UNIT, pristinely maintained 2 bedroom unit. On main level: open concept living/dining room with cozy gas fireplace, 2 piece powder room, large functional kitchen with stainless steel appliances, oak cabinets & eat-in area, in-unit storage/pantry and access to balcony. The owner can access a full size swimming pool comes with full time life guard. Upstairs two large bedrooms with ample closet space with in-unit laundry/storage room. Primary\r\nBedroom has his & hers closets, linen closet, cheater suite to 3 piece washroom and a second balcony. Large second bedroom with a large closet. Close to all the amenities, great schools (Colonel By School), Costco, Anytime Fitness, grocery stores, LCBO, Walmart and walking distance to dog park. 4 minute drive to the highway at Blair & Ogilvie. Ample visitor parking, available additional parking spot for additional monthly rent., Flooring: Carpet Over Softwood (id:19720)
Property Details
| MLS® Number | X9524291 |
| Property Type | Single Family |
| Community Name | 2105 - Beaconwood |
| Amenities Near By | Public Transit |
| Parking Space Total | 1 |
| Pool Type | Inground Pool, Outdoor Pool |
Building
| Bathroom Total | 2 |
| Bedrooms Above Ground | 2 |
| Bedrooms Total | 2 |
| Amenities | Visitor Parking, Fireplace(s) |
| Appliances | Dishwasher, Dryer, Hood Fan, Refrigerator, Stove, Washer |
| Cooling Type | Central Air Conditioning |
| Exterior Finish | Brick |
| Fireplace Present | Yes |
| Fireplace Total | 1 |
| Foundation Type | Concrete |
| Heating Fuel | Natural Gas |
| Heating Type | Forced Air |
| Stories Total | 3 |
| Type | Apartment |
| Utility Water | Municipal Water |
Land
| Acreage | Yes |
| Land Amenities | Public Transit |
| Size Irregular | 1 |
| Size Total | 1.0000 |
| Size Total Text | 1.0000 |
| Zoning Description | Residential |
Rooms
| Level | Type | Length | Width | Dimensions |
|---|---|---|---|---|
| Second Level | Primary Bedroom | 4.31 m | 3.58 m | 4.31 m x 3.58 m |
| Second Level | Bedroom | 4.16 m | 4.06 m | 4.16 m x 4.06 m |
| Main Level | Living Room | 4.26 m | 4.16 m | 4.26 m x 4.16 m |
| Main Level | Dining Room | 3.14 m | 2.92 m | 3.14 m x 2.92 m |
Interested?
Contact us for more information
Joseph Mathews Kunnathara
Salesperson
14 Chamberlain Ave Suite 101a
Ottawa, Ontario K1G 5L1
(613) 369-5199
(416) 391-0013
www.rightathomerealty.com/




























