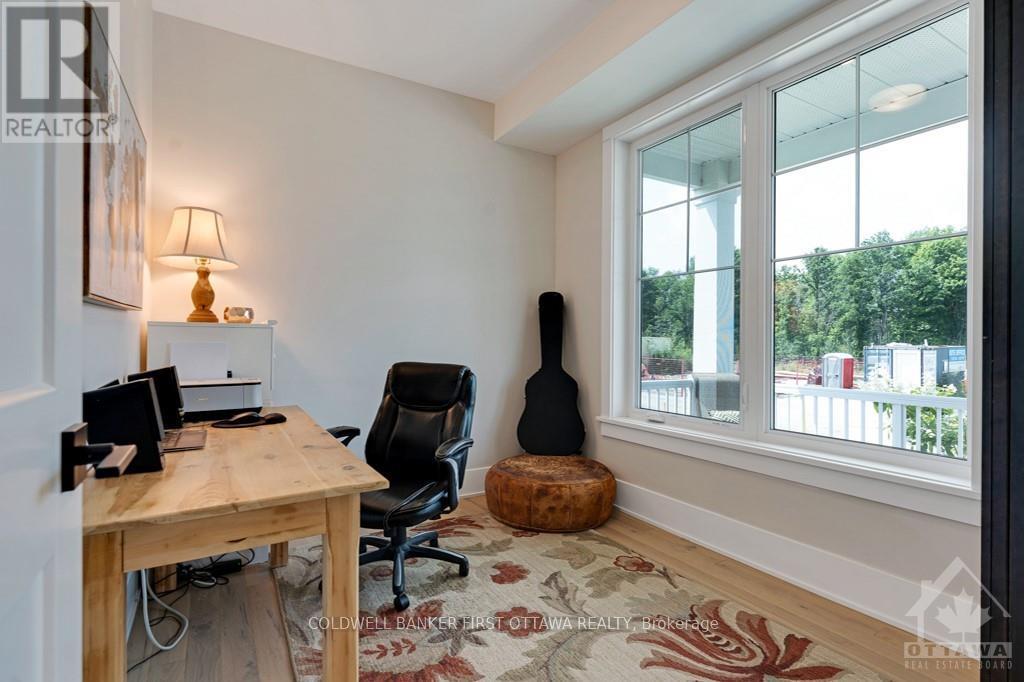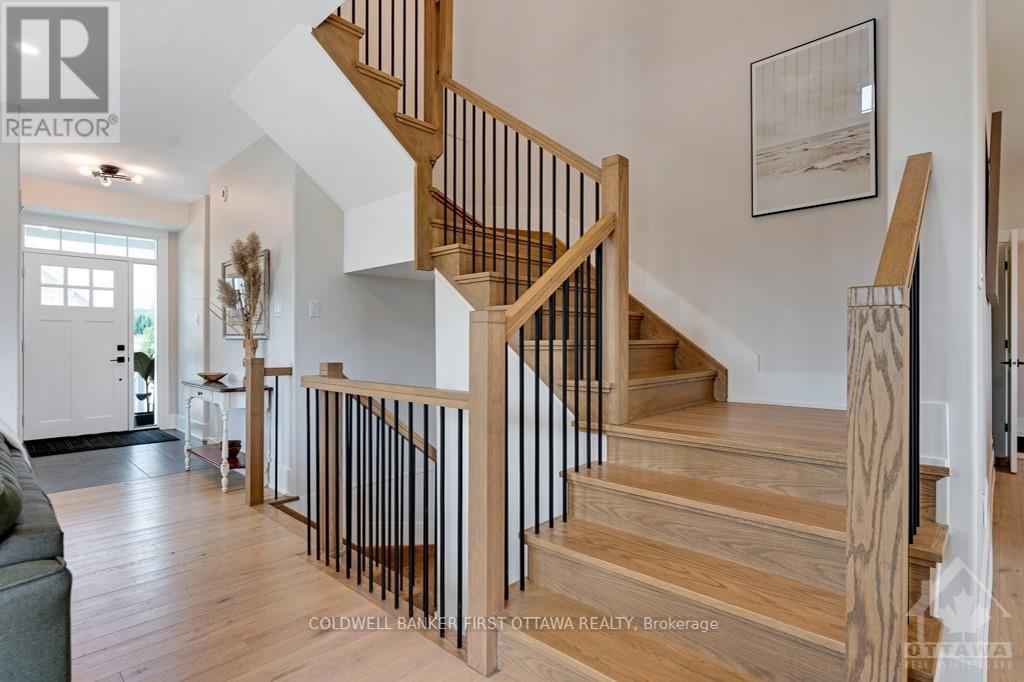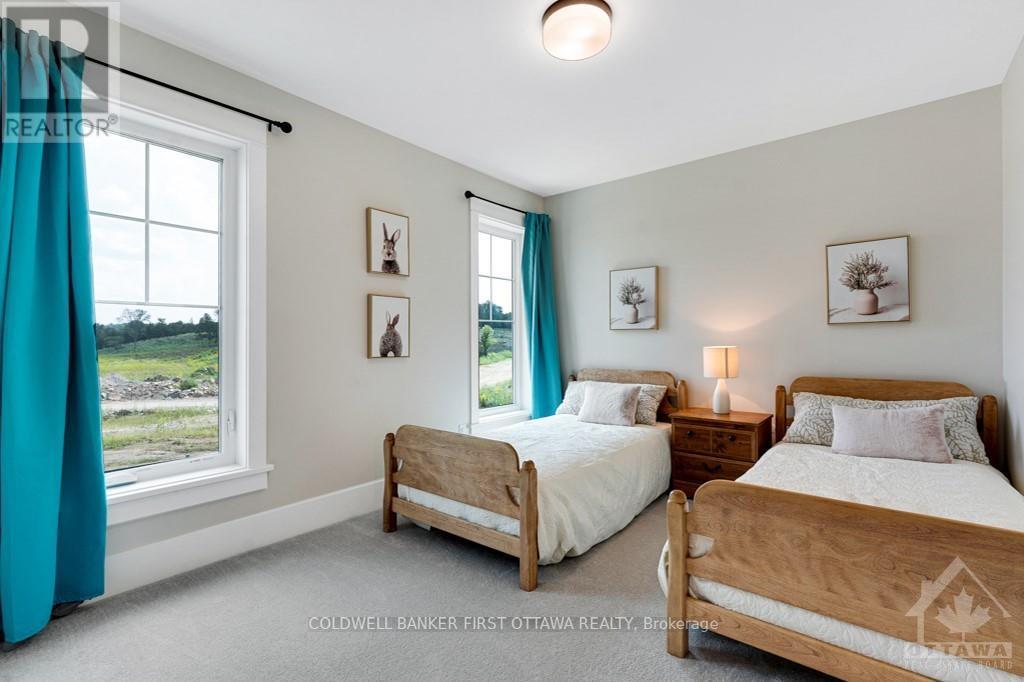27 Shelter Cove Drive Westport (815 - Westport), Ontario K0G 1X0
$964,900
Flooring: Hardwood, Flooring: Ceramic, Flooring: Mixed, New 2022 family home with eco-friendly sustainability. Located in picturesque Westport where you are surrounded by Rideau Lakes' sandy beaches, parks, walking trails, cycling trails and boat launches. With refined elegance, 3+1 bed, 4 bath home offers on-trend style and energy efficiencies. Inviting porch welcomes you into bright light foyer with walk-in closet. The office has fiber optics. Livingroom touch-screen, multi-colour, electric fireplace with oak mantel. Diningroom big window overlooking yard with vegetable garden and quality fencing. Quartz kitchen of seamless quality and warm accents. Main floor powder room, laundry room & mudroom. Upstairs, spacious light-filled primary suite has walk-in closet & ensuite. Two bedrms & 5-pc bathrm. Lower level familyroom, playroom, bedrm & 4-pc bathrm. Home has HardieBoard siding, low VOC paint, tri-pane windows, heat pump, superior ventilation & insulation. Rough-ins for both EV charging and roof solar panels. Walk to schools & amenities. (id:19720)
Property Details
| MLS® Number | X9517220 |
| Property Type | Single Family |
| Community Name | 815 - Westport |
| Amenities Near By | Park |
| Parking Space Total | 6 |
Building
| Bathroom Total | 4 |
| Bedrooms Above Ground | 3 |
| Bedrooms Below Ground | 1 |
| Bedrooms Total | 4 |
| Amenities | Fireplace(s) |
| Appliances | Water Heater, Water Treatment, Dishwasher, Dryer, Hood Fan, Refrigerator, Stove, Washer |
| Basement Development | Finished |
| Basement Type | Full (finished) |
| Construction Style Attachment | Detached |
| Cooling Type | Air Exchanger |
| Fireplace Present | Yes |
| Fireplace Total | 1 |
| Foundation Type | Concrete |
| Heating Fuel | Electric |
| Heating Type | Heat Pump |
| Stories Total | 2 |
| Type | House |
| Utility Water | Municipal Water |
Parking
| Attached Garage | |
| Inside Entry |
Land
| Acreage | No |
| Fence Type | Fenced Yard |
| Land Amenities | Park |
| Sewer | Sanitary Sewer |
| Size Depth | 100 Ft |
| Size Frontage | 63 Ft ,11 In |
| Size Irregular | 63.97 X 100 Ft ; 0 |
| Size Total Text | 63.97 X 100 Ft ; 0 |
| Zoning Description | H-r1 |
Rooms
| Level | Type | Length | Width | Dimensions |
|---|---|---|---|---|
| Second Level | Primary Bedroom | 3.75 m | 3.7 m | 3.75 m x 3.7 m |
| Second Level | Other | 2.33 m | 1.7 m | 2.33 m x 1.7 m |
| Second Level | Bathroom | 2.38 m | 2.33 m | 2.38 m x 2.33 m |
| Second Level | Bedroom | 3.78 m | 2.99 m | 3.78 m x 2.99 m |
| Second Level | Bedroom | 3.73 m | 2.97 m | 3.73 m x 2.97 m |
| Second Level | Bathroom | 3.81 m | 1.52 m | 3.81 m x 1.52 m |
| Lower Level | Family Room | 5.1 m | 4.67 m | 5.1 m x 4.67 m |
| Lower Level | Playroom | 2.23 m | 1.82 m | 2.23 m x 1.82 m |
| Lower Level | Bedroom | 4.29 m | 3.25 m | 4.29 m x 3.25 m |
| Lower Level | Bathroom | 2.38 m | 2.2 m | 2.38 m x 2.2 m |
| Lower Level | Other | 0.78 m | 0.6 m | 0.78 m x 0.6 m |
| Lower Level | Utility Room | 5.79 m | 3.47 m | 5.79 m x 3.47 m |
| Main Level | Foyer | 2.99 m | 2.03 m | 2.99 m x 2.03 m |
| Main Level | Other | 1.32 m | 0.99 m | 1.32 m x 0.99 m |
| Main Level | Office | 3.04 m | 2.48 m | 3.04 m x 2.48 m |
| Main Level | Living Room | 5.48 m | 4.52 m | 5.48 m x 4.52 m |
| Main Level | Dining Room | 3.7 m | 3.4 m | 3.7 m x 3.4 m |
| Main Level | Kitchen | 3.78 m | 3.7 m | 3.78 m x 3.7 m |
| Main Level | Bathroom | 1.57 m | 1.52 m | 1.57 m x 1.52 m |
| Main Level | Laundry Room | 2.54 m | 1.57 m | 2.54 m x 1.57 m |
| Main Level | Mud Room | 2.05 m | 1.8 m | 2.05 m x 1.8 m |
Utilities
| DSL* | Available |
https://www.realtor.ca/real-estate/27310846/27-shelter-cove-drive-westport-815-westport-815-westport
Interested?
Contact us for more information

Stephanie Mols
Salesperson
www.stephaniemols.ca/
51 Foster St
Perth, Ontario K7H 1R9
(613) 831-9628




























