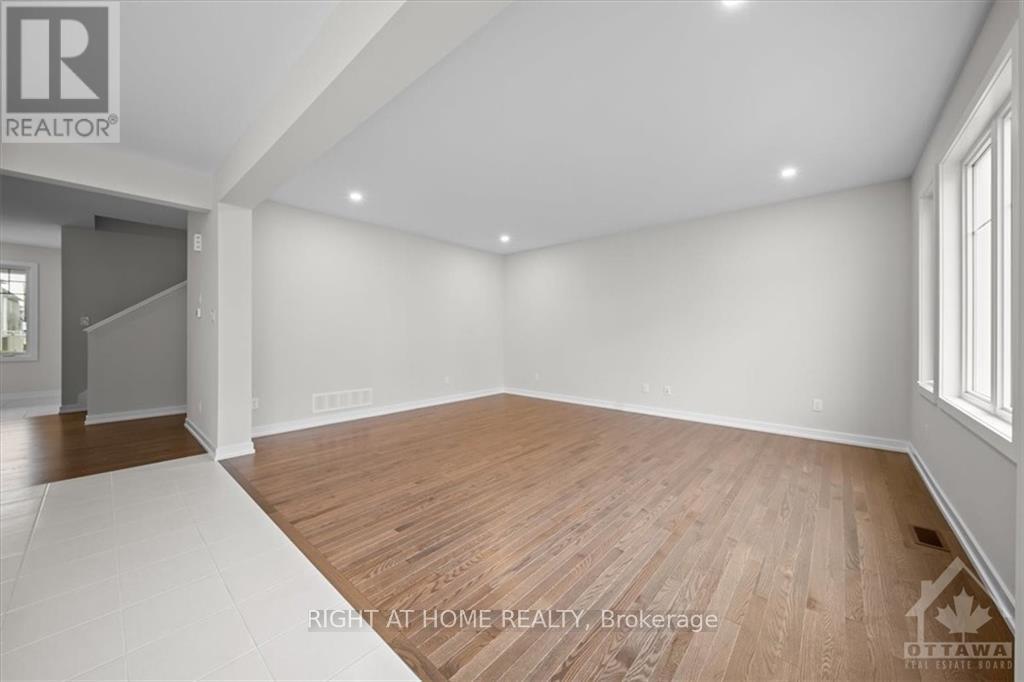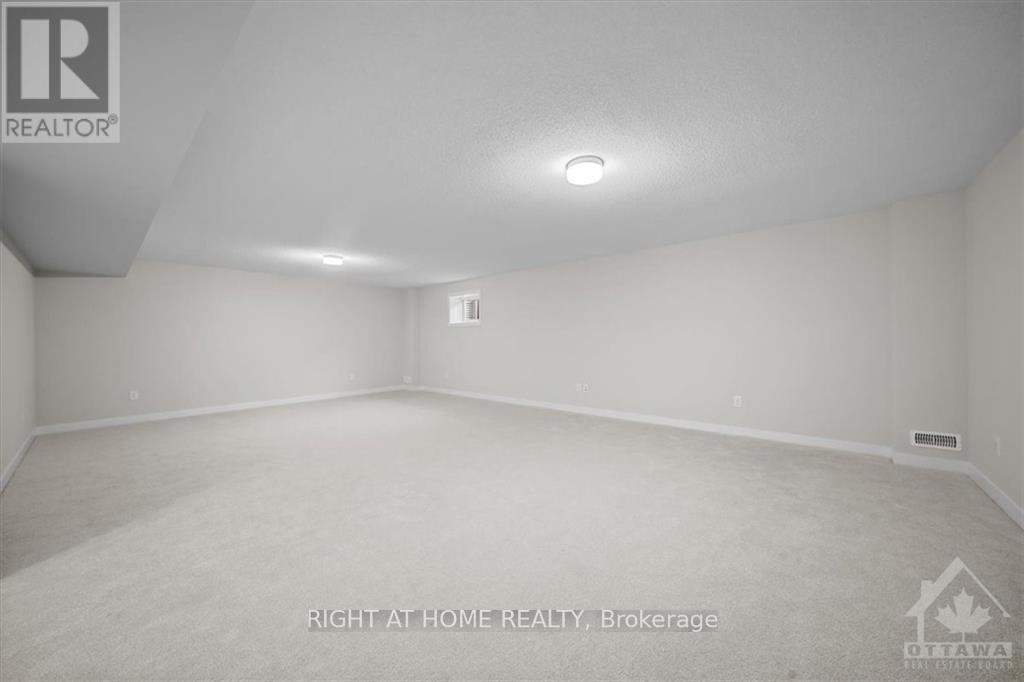74 Hackamore Crescent Ottawa, Ontario K0A 2Z0
$3,295 Monthly
Welcome to 74 Hackamore! This BRAND NEW NEVER BEEN LIVED IN 36 detached home features four bedrooms + loft, four baths, and an impressive 3000+ SQUARE FEET THROUGHOUT. Located in the master-planned community of Fox Run, 74 Hackamore features family-oriented amenities - outdoor space at Meynell Park & Pond, schools, shopping and transportation. Stepping inside, PREMIUM FEATURES AND UPGRADES are immediately noticeable. Main floor features hdwd floors, smooth 9 ceilings and premium lighting. Open-concept living connects you from the kitchen, with quartz countertops and modern finishes, to the great room, fit for entertaining, and dining. A pwdr room and mudroom with access to the dble-car garage round out this level. Upper level hosts the primary suite, W/ TWO WICs and ensuite. Also upstairs is the loft, perfect for a home office, three more bdrms, BALCONY and a full bath. Fully-finished rec-room, full three-piece bath, laundry and storage make up the lower level. Don't miss this one! (id:19720)
Property Details
| MLS® Number | X10430616 |
| Property Type | Single Family |
| Community Name | 8209 - Goulbourn Twp From Franktown Rd/South To Rideau |
| Amenities Near By | Public Transit, Park |
| Parking Space Total | 6 |
Building
| Bathroom Total | 4 |
| Bedrooms Above Ground | 4 |
| Bedrooms Total | 4 |
| Appliances | Dishwasher, Dryer, Hood Fan, Refrigerator, Stove, Washer |
| Basement Development | Finished |
| Basement Type | Full (finished) |
| Construction Style Attachment | Detached |
| Cooling Type | Central Air Conditioning |
| Exterior Finish | Vinyl Siding |
| Foundation Type | Concrete |
| Half Bath Total | 1 |
| Heating Fuel | Natural Gas |
| Heating Type | Forced Air |
| Stories Total | 2 |
| Type | House |
| Utility Water | Municipal Water |
Parking
| Attached Garage |
Land
| Acreage | No |
| Land Amenities | Public Transit, Park |
| Sewer | Sanitary Sewer |
| Zoning Description | Residential |
Rooms
| Level | Type | Length | Width | Dimensions |
|---|---|---|---|---|
| Second Level | Primary Bedroom | 4.49 m | 4.52 m | 4.49 m x 4.52 m |
| Second Level | Bedroom | 3.55 m | 3.22 m | 3.55 m x 3.22 m |
| Second Level | Bedroom | 3.35 m | 3.07 m | 3.35 m x 3.07 m |
| Second Level | Bedroom | 3.2 m | 3.04 m | 3.2 m x 3.04 m |
| Second Level | Loft | 5.35 m | 2.18 m | 5.35 m x 2.18 m |
| Basement | Recreational, Games Room | 8.2 m | 5.23 m | 8.2 m x 5.23 m |
| Main Level | Dining Room | 3.35 m | 3.65 m | 3.35 m x 3.65 m |
| Main Level | Kitchen | 4.11 m | 5.18 m | 4.11 m x 5.18 m |
| Main Level | Great Room | 4.31 m | 5.48 m | 4.31 m x 5.48 m |
Interested?
Contact us for more information
Daniel Burton
Salesperson
14 Chamberlain Ave Suite 101
Ottawa, Ontario K1S 1V9
(613) 369-5199
(416) 391-0013






























