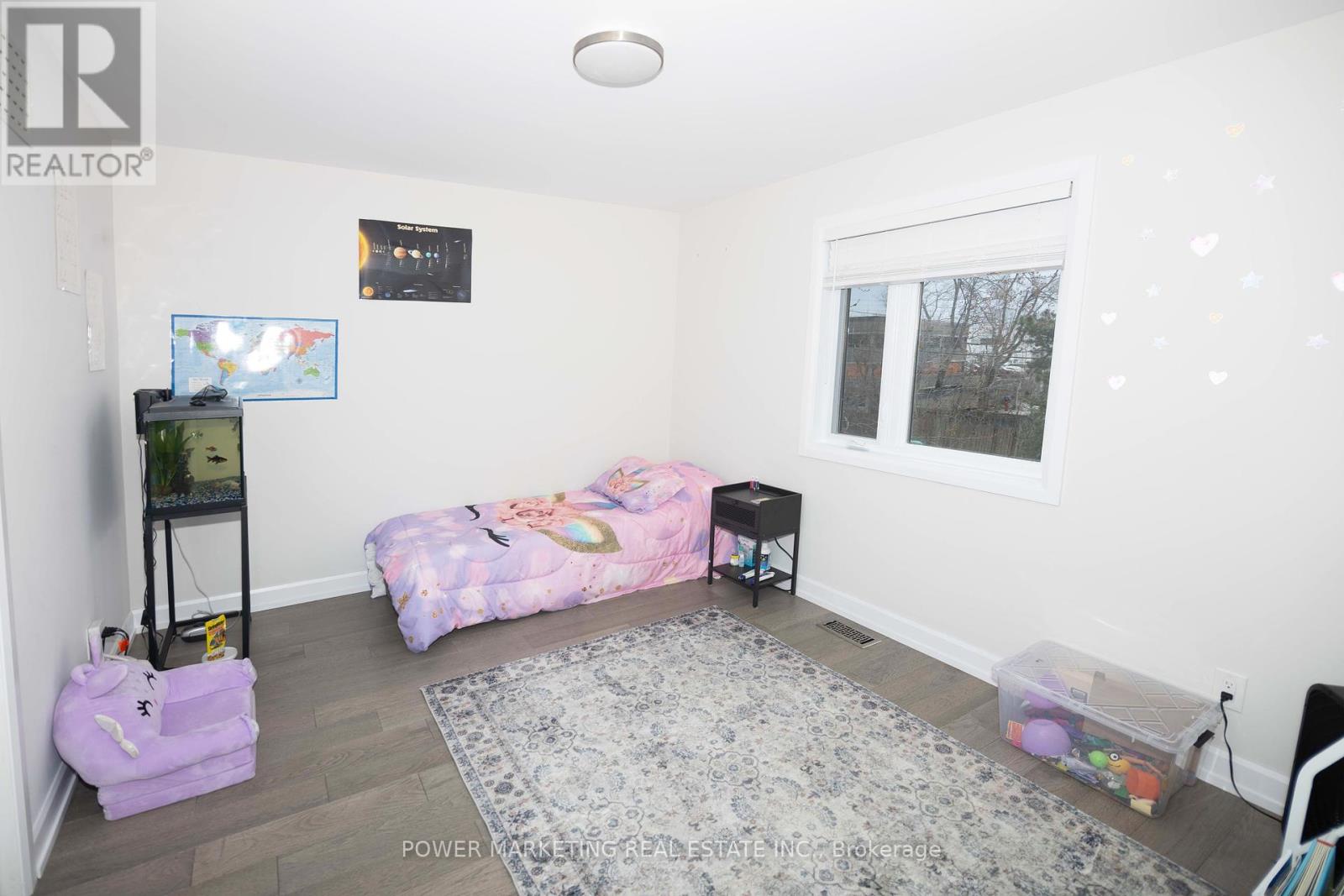2676 Ayers Avenue S Ottawa, Ontario K1V 7W8
$3,500 Monthly
Welcome to this charming rental home, offering 3 bedrooms and 4 bathrooms in a prime location just off Alta Vista Drive! The main floor features a bright, open-concept kitchen that flows seamlessly into the cozy family room, perfect for everyday living and entertaining. Upstairs, you'll find three comfortable bedrooms, including a master suite with its own private ensuite bath, along with an additional full bathroom. The finished basement provides extra living space with a full bath, ideal for a guest suite, office, or recreation room. Step outside to enjoy the expansive, fully fenced backyard great for relaxing or outdoor activities. Note: 2 units to be built in the rear; construction to start in April 2025; this will give an additional room to this unit with a large foyer from. (id:19720)
Property Details
| MLS® Number | X10929250 |
| Property Type | Single Family |
| Community Name | 3801 - Ridgemont |
| Features | Lane |
| Parking Space Total | 3 |
Building
| Bathroom Total | 4 |
| Bedrooms Above Ground | 3 |
| Bedrooms Total | 3 |
| Appliances | Water Heater |
| Basement Development | Finished |
| Basement Type | N/a (finished) |
| Construction Style Attachment | Detached |
| Cooling Type | Central Air Conditioning, Ventilation System |
| Exterior Finish | Brick |
| Fireplace Present | Yes |
| Fireplace Total | 1 |
| Foundation Type | Block |
| Heating Fuel | Natural Gas |
| Heating Type | Forced Air |
| Stories Total | 2 |
| Type | House |
| Utility Water | Municipal Water |
Land
| Acreage | No |
| Sewer | Sanitary Sewer |
| Size Depth | 131 Ft |
| Size Frontage | 60 Ft |
| Size Irregular | 60.01 X 131 Ft |
| Size Total Text | 60.01 X 131 Ft |
Rooms
| Level | Type | Length | Width | Dimensions |
|---|---|---|---|---|
| Second Level | Primary Bedroom | 4.21 m | 3.7 m | 4.21 m x 3.7 m |
| Second Level | Bedroom | 3.86 m | 3.09 m | 3.86 m x 3.09 m |
| Second Level | Bedroom 2 | 3.3 m | 3.14 m | 3.3 m x 3.14 m |
| Basement | Recreational, Games Room | 6.62 m | 5.33 m | 6.62 m x 5.33 m |
| Basement | Laundry Room | 2.87 m | 1.52 m | 2.87 m x 1.52 m |
| Main Level | Living Room | 4.11 m | 3.86 m | 4.11 m x 3.86 m |
| Main Level | Dining Room | 4.97 m | 4.39 m | 4.97 m x 4.39 m |
| Main Level | Kitchen | 4.97 m | 2.66 m | 4.97 m x 2.66 m |
https://www.realtor.ca/real-estate/27687392/2676-ayers-avenue-s-ottawa-3801-ridgemont
Interested?
Contact us for more information
Tafiqul Abu Mohammad
Salesperson
791 Montreal Road
Ottawa, Ontario K1K 0S9
(613) 860-7355
(613) 745-7976























