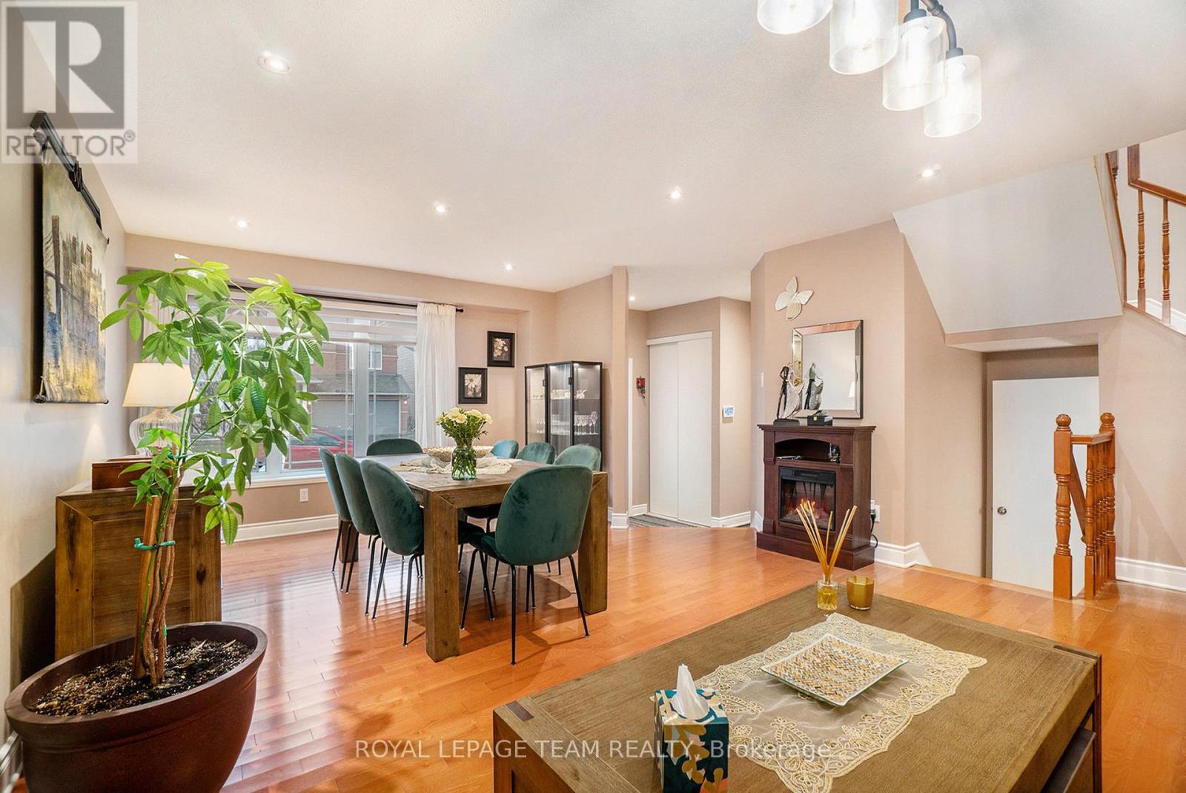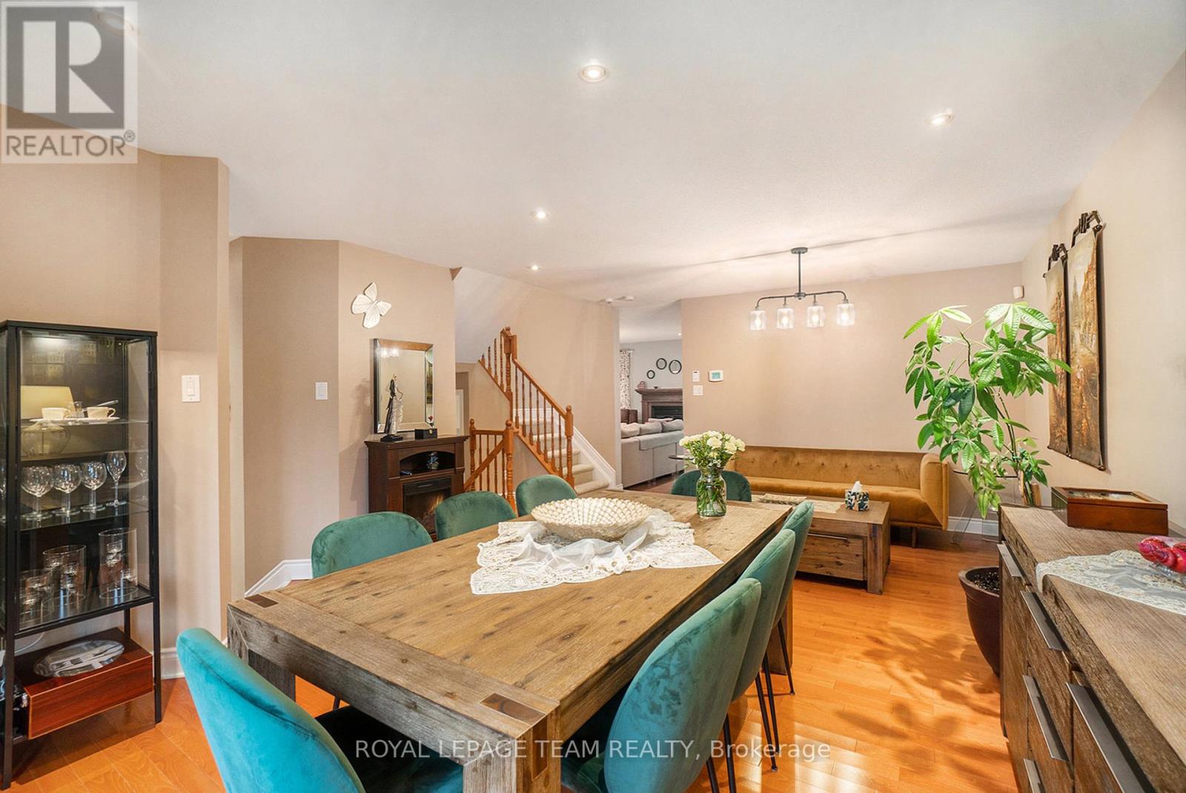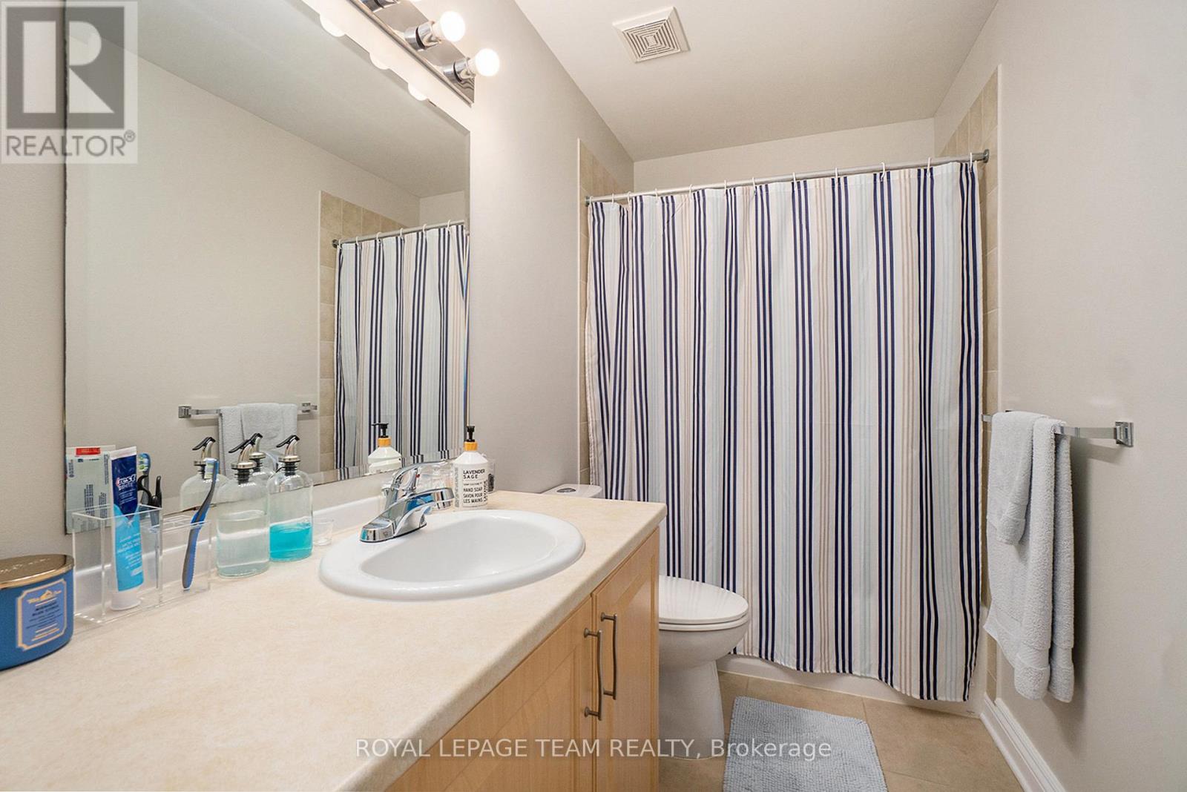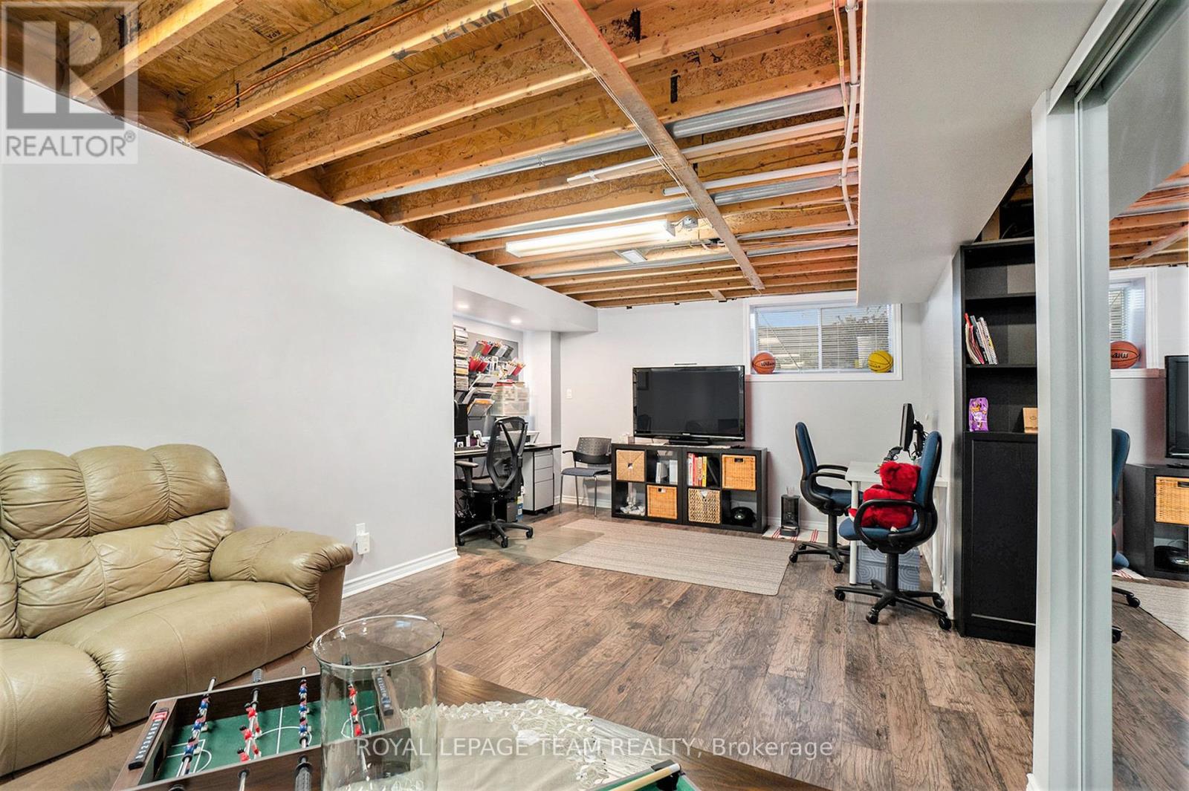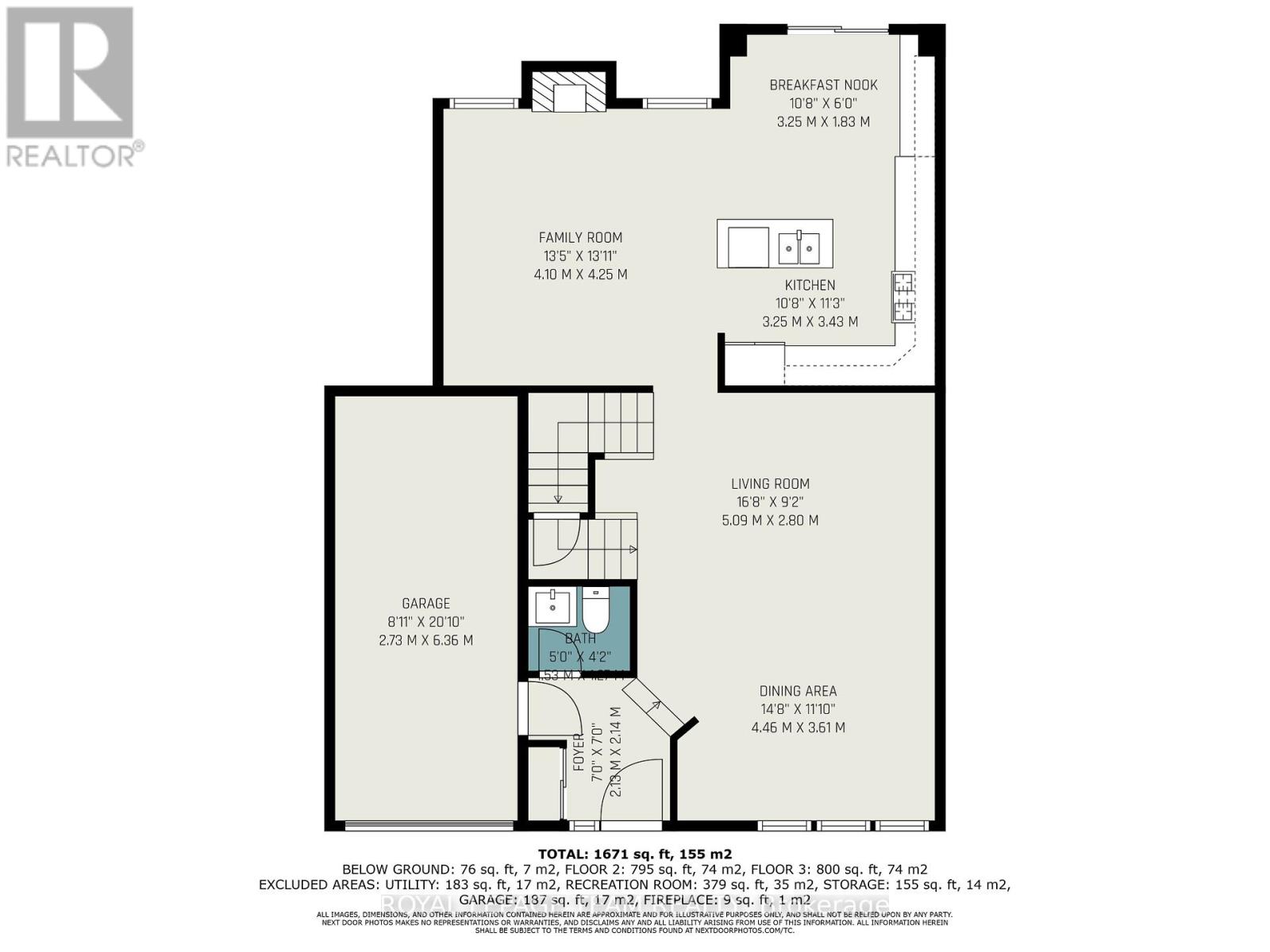512 Clarington Avenue Ottawa, Ontario K4A 0A3
$768,000
Bring your family to this incredible 2006-built 3 bedroom 4 bathroom single family home! You will absolutely love the true pride in ownership and the maintenance here. Enjoy beautiful hardwood and tile flooring throughout the main level and an open concept kitchen and living room, with a separate sitting and dining room on the main level as well. Upstairs, you will find 3 good-sized bedrooms, the primary offers a walk-in closet and 5 piece ensuite, plus another full bathroom. The basement is almost fully finished, it is just missing the ceiling. This space makes an excellent work area or place for kids to hangout. There is another full bathroom in the basement as well as plenty of storage! The back yard has been lovingly converted into an entertaining space with a large interlock patio, gazebo and storage shed. Best of all is this amazing location - so close to public transit, the large Vista Park, multiple schools, rec centre with pool, all of the shopping available on Tenth Line road and SO much more! Pack your bags - this home is calling your name! **** EXTRAS **** Shingles replaced 2022. Furnace and Windows original. HWT rented with comfort services, Alarm system is ADT. Smart grg door opener. (id:19720)
Property Details
| MLS® Number | X11241808 |
| Property Type | Single Family |
| Community Name | 1118 - Avalon East |
| Amenities Near By | Public Transit, Schools, Park |
| Equipment Type | Water Heater - Gas |
| Parking Space Total | 3 |
| Rental Equipment Type | Water Heater - Gas |
| Structure | Deck, Patio(s), Shed |
Building
| Bathroom Total | 4 |
| Bedrooms Above Ground | 3 |
| Bedrooms Total | 3 |
| Amenities | Fireplace(s) |
| Appliances | Garage Door Opener Remote(s), Central Vacuum, Blinds, Dishwasher, Dryer, Garage Door Opener, Refrigerator, Stove, Washer |
| Basement Development | Partially Finished |
| Basement Type | Full (partially Finished) |
| Construction Style Attachment | Detached |
| Cooling Type | Central Air Conditioning |
| Exterior Finish | Brick, Vinyl Siding |
| Fire Protection | Security System |
| Fireplace Present | Yes |
| Fireplace Total | 1 |
| Fireplace Type | Insert |
| Flooring Type | Tile, Hardwood |
| Foundation Type | Poured Concrete |
| Half Bath Total | 1 |
| Heating Fuel | Natural Gas |
| Heating Type | Forced Air |
| Stories Total | 2 |
| Type | House |
| Utility Water | Municipal Water |
Parking
| Attached Garage | |
| Inside Entry |
Land
| Acreage | No |
| Fence Type | Fenced Yard |
| Land Amenities | Public Transit, Schools, Park |
| Sewer | Sanitary Sewer |
| Size Depth | 86 Ft ,9 In |
| Size Frontage | 38 Ft |
| Size Irregular | 38 X 86.83 Ft |
| Size Total Text | 38 X 86.83 Ft |
| Zoning Description | Residential |
Rooms
| Level | Type | Length | Width | Dimensions |
|---|---|---|---|---|
| Second Level | Primary Bedroom | 5.46 m | 4.04 m | 5.46 m x 4.04 m |
| Second Level | Bedroom | 2.86 m | 3.23 m | 2.86 m x 3.23 m |
| Second Level | Bedroom | 3.13 m | 4.1 m | 3.13 m x 4.1 m |
| Lower Level | Utility Room | 2.27 m | 7.23 m | 2.27 m x 7.23 m |
| Lower Level | Recreational, Games Room | 7.36 m | 7.73 m | 7.36 m x 7.73 m |
| Main Level | Kitchen | 3.25 m | 3.43 m | 3.25 m x 3.43 m |
| Main Level | Eating Area | 3.25 m | 1.83 m | 3.25 m x 1.83 m |
| Main Level | Family Room | 4.1 m | 4.25 m | 4.1 m x 4.25 m |
| Main Level | Living Room | 5.09 m | 2.8 m | 5.09 m x 2.8 m |
| Main Level | Dining Room | 4.46 m | 3.51 m | 4.46 m x 3.51 m |
| Main Level | Foyer | 2.13 m | 2.14 m | 2.13 m x 2.14 m |
https://www.realtor.ca/real-estate/27689522/512-clarington-avenue-ottawa-1118-avalon-east
Interested?
Contact us for more information

Emily Blanchard
Salesperson

530 Main Street
Winchester, Ontario K0C 2K0
(613) 774-4253
(613) 703-6651
www.teamrealty.ca/

Nathan Lang
Salesperson
www.oldford.ca/

530 Main Street
Winchester, Ontario K0C 2K0
(613) 774-4253
(613) 703-6651
www.teamrealty.ca/






