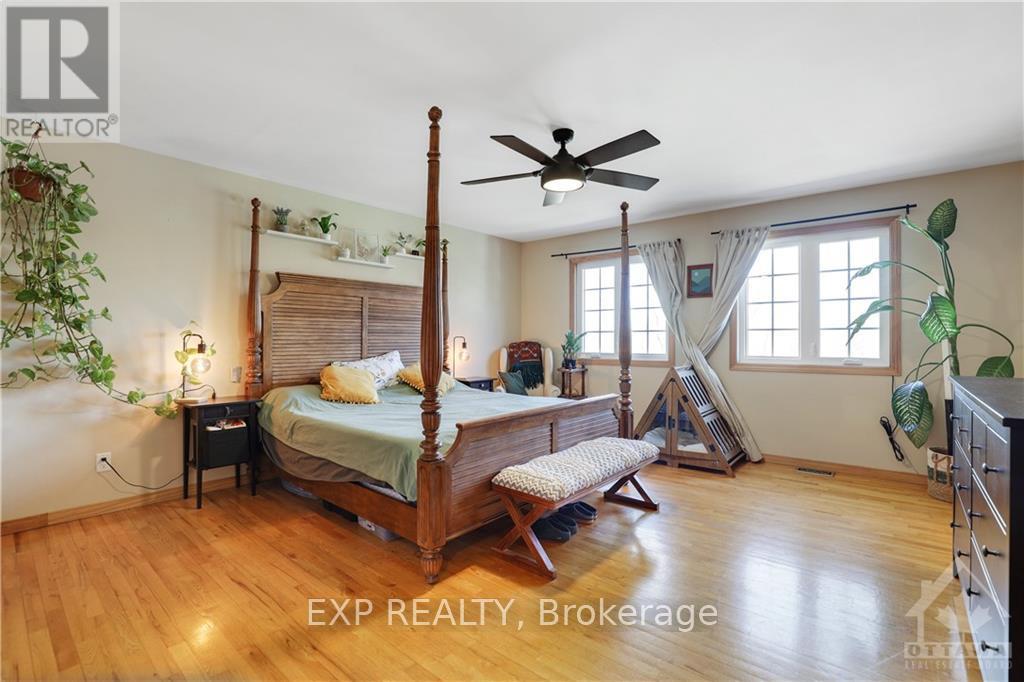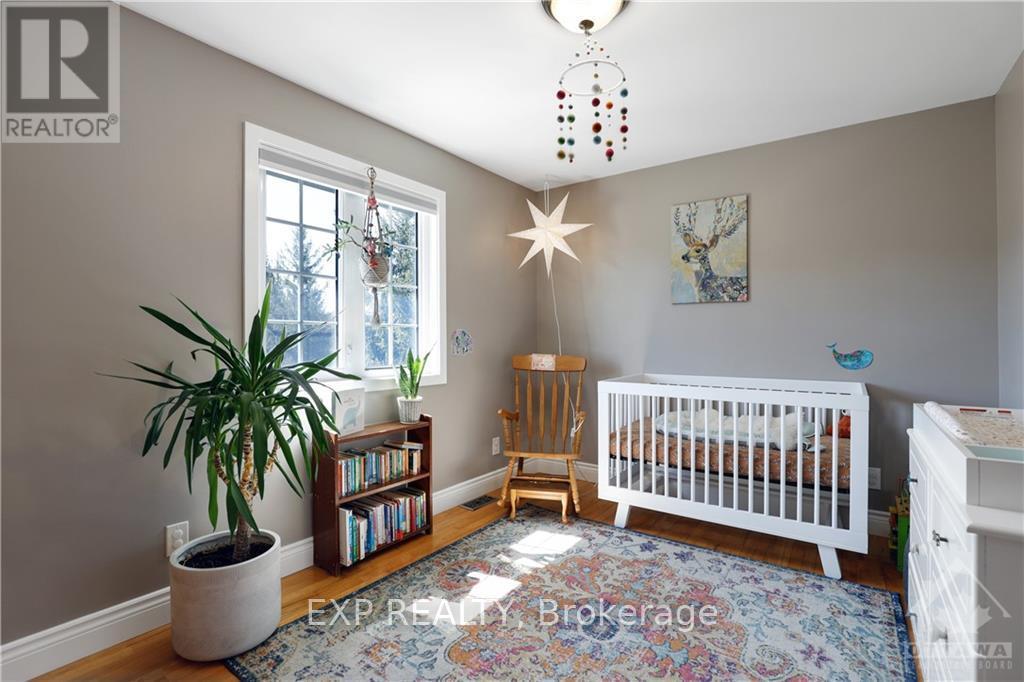8286 Rodney Farm Drive Ottawa, Ontario K0A 2P0
$1,200,000
Discover Your Dream Family Oasis! Nestled on a beautifully landscaped 2-acre estate, this expansive home offers privacy, space, and all the comforts of luxury living. Inside, the primary bedroom is a retreat of its own, boasting a spa-like ensuite and two walk-in closets. Upstairs, 4 additional spacious bedrooms share a 4 piece bath, making it perfect for larger families. The main level is designed with entertaining in mind, including a fully covered wrap-around porch—ideal for hosting gatherings year-round. The fully finished basement features a versatile 2-bedroom in-law suite with a large 3-piece bath, offering the perfect space for guests or multi-generational living. Outdoors enjoy the lush vegetable garden, play structure, and multiple spaces for outdoor fun, including a deck, patio, and a gazebo. This home is a rare find—offering comfort, style, & space for every member of the family. Don't wait; schedule your showing today!, Flooring: Hardwood, Flooring: Carpet W/W & Mixed, Flooring: Ceramic (id:19720)
Property Details
| MLS® Number | X9518671 |
| Property Type | Single Family |
| Community Name | 1605 - Osgoode Twp North of Reg Rd 6 |
| Amenities Near By | Park |
| Features | Wooded Area, In-law Suite |
| Parking Space Total | 12 |
| Structure | Deck |
Building
| Bathroom Total | 4 |
| Bedrooms Above Ground | 5 |
| Bedrooms Below Ground | 2 |
| Bedrooms Total | 7 |
| Amenities | Fireplace(s) |
| Appliances | Water Treatment, Dishwasher, Dryer, Hood Fan, Refrigerator, Stove, Washer |
| Basement Development | Finished |
| Basement Type | Full (finished) |
| Construction Style Attachment | Detached |
| Cooling Type | Central Air Conditioning |
| Fireplace Present | Yes |
| Fireplace Total | 1 |
| Foundation Type | Block, Concrete |
| Heating Fuel | Propane |
| Heating Type | Forced Air |
| Stories Total | 2 |
| Type | House |
Parking
| Attached Garage |
Land
| Acreage | No |
| Fence Type | Fenced Yard |
| Land Amenities | Park |
| Size Depth | 648 Ft ,4 In |
| Size Frontage | 177 Ft ,2 In |
| Size Irregular | 177.17 X 648.36 Ft ; 1 |
| Size Total Text | 177.17 X 648.36 Ft ; 1 |
| Zoning Description | Rr2 |
Rooms
| Level | Type | Length | Width | Dimensions |
|---|---|---|---|---|
| Second Level | Bathroom | 2.46 m | 2.38 m | 2.46 m x 2.38 m |
| Second Level | Bedroom | 2.87 m | 3.96 m | 2.87 m x 3.96 m |
| Second Level | Bedroom | 2.84 m | 4.29 m | 2.84 m x 4.29 m |
| Second Level | Bedroom | 3.91 m | 4.08 m | 3.91 m x 4.08 m |
| Second Level | Bedroom | 3.83 m | 4.06 m | 3.83 m x 4.06 m |
| Second Level | Primary Bedroom | 5.35 m | 4.59 m | 5.35 m x 4.59 m |
| Second Level | Other | 1.49 m | 1.57 m | 1.49 m x 1.57 m |
| Second Level | Other | 1.75 m | 1.14 m | 1.75 m x 1.14 m |
| Second Level | Bathroom | 2.13 m | 2.03 m | 2.13 m x 2.03 m |
| Basement | Bathroom | 2.48 m | 4.14 m | 2.48 m x 4.14 m |
| Basement | Bedroom | 3.45 m | 3.3 m | 3.45 m x 3.3 m |
| Basement | Bedroom | 6.35 m | 4.39 m | 6.35 m x 4.39 m |
| Basement | Living Room | 5.35 m | 4.52 m | 5.35 m x 4.52 m |
| Basement | Other | 5.46 m | 3.07 m | 5.46 m x 3.07 m |
| Basement | Utility Room | 3.5 m | 5.46 m | 3.5 m x 5.46 m |
| Basement | Other | 3.63 m | 3.55 m | 3.63 m x 3.55 m |
| Main Level | Bathroom | 2.31 m | 0.88 m | 2.31 m x 0.88 m |
| Main Level | Dining Room | 4.39 m | 4.82 m | 4.39 m x 4.82 m |
| Main Level | Dining Room | 3.63 m | 3.07 m | 3.63 m x 3.07 m |
| Main Level | Family Room | 4.85 m | 4.59 m | 4.85 m x 4.59 m |
| Main Level | Foyer | 5.79 m | 2.94 m | 5.79 m x 2.94 m |
| Main Level | Kitchen | 4.82 m | 4.8 m | 4.82 m x 4.8 m |
| Main Level | Living Room | 4.39 m | 4.59 m | 4.39 m x 4.59 m |
| Main Level | Mud Room | 3.78 m | 4.41 m | 3.78 m x 4.41 m |
Interested?
Contact us for more information
Trisha Syrowy
Salesperson
66 Mill St
Almonte, Ontario K0A 1A0
(866) 530-7737
(647) 849-3180
www.exprealty.ca/

Paul Schnittker
Salesperson
www.ubettercallpaul.ca/
66 Mill St
Almonte, Ontario K0A 1A0
(866) 530-7737
(647) 849-3180
www.exprealty.ca/

































