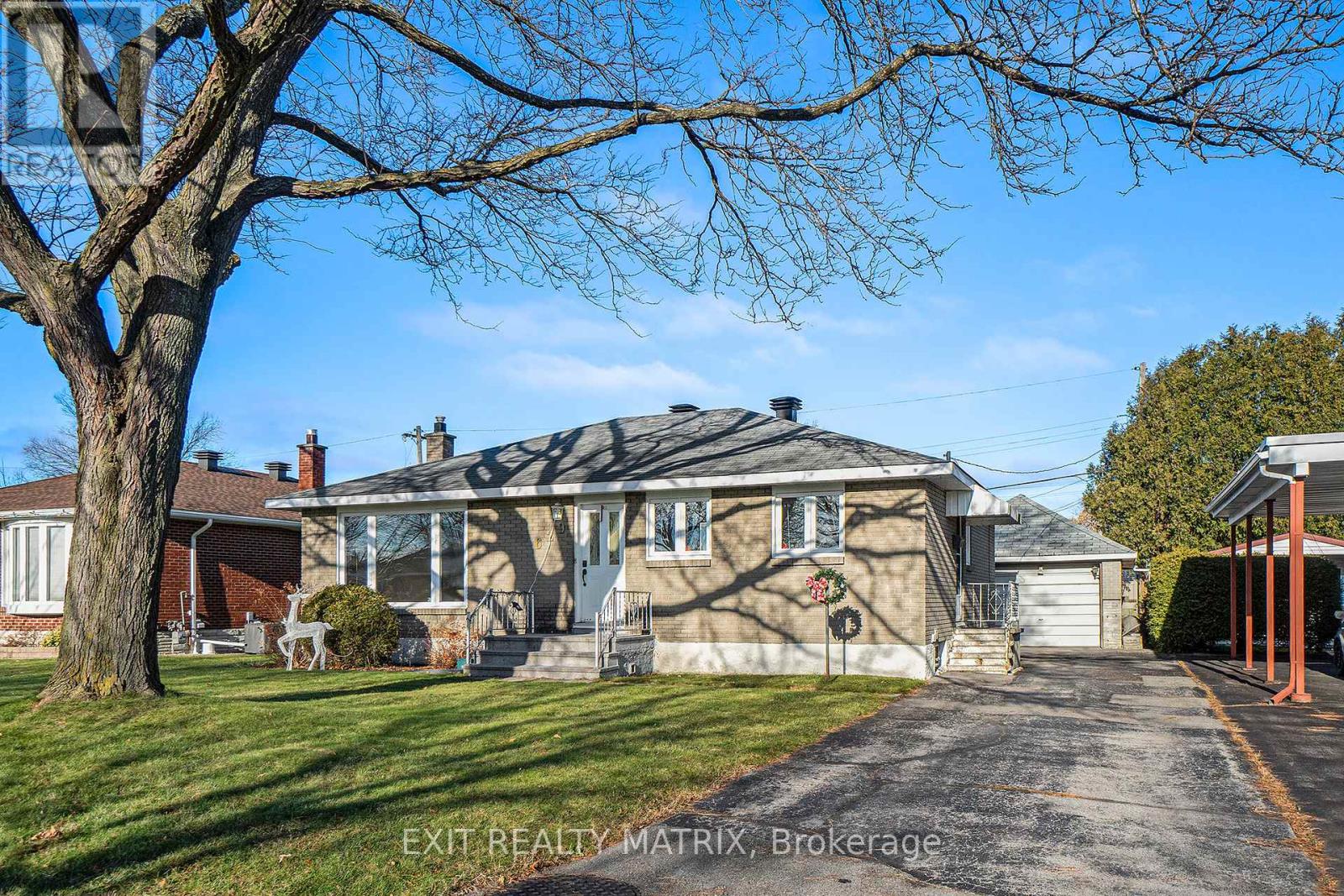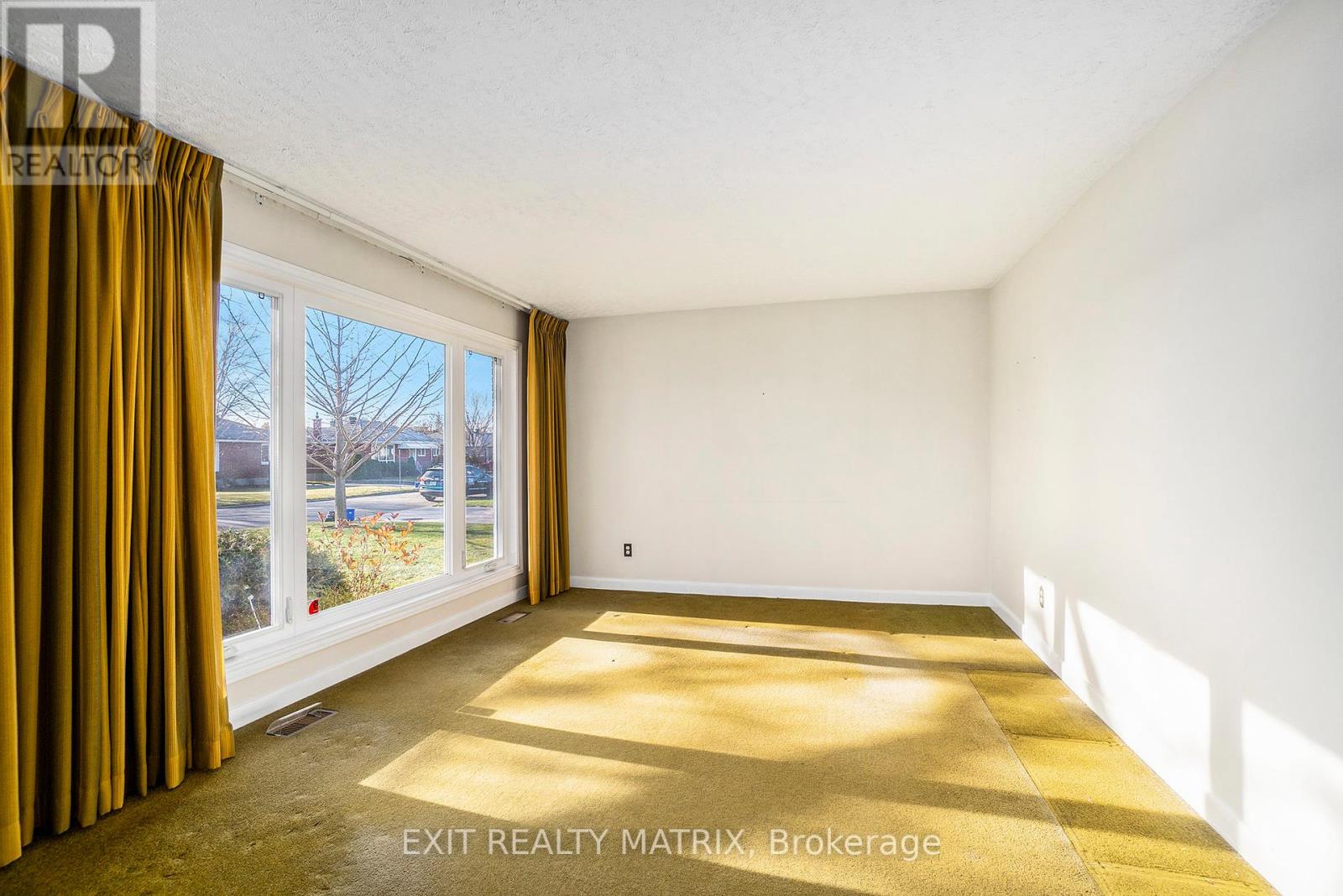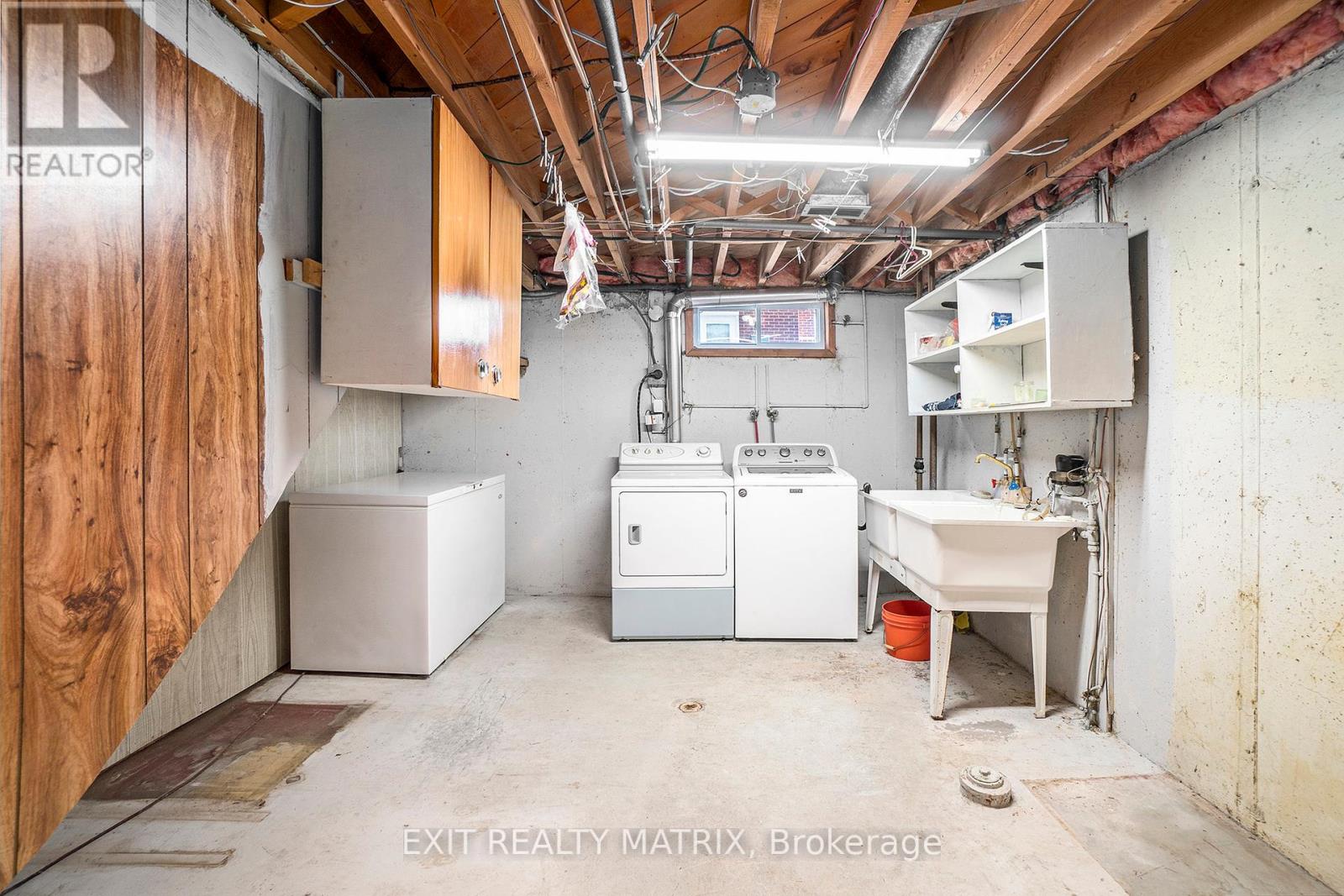629 Gardenvale Road Ottawa, Ontario K1K 1E5
$600,000
This lot was specifically picked by the original homeowner for the abundance of natural morning light through the front, south, facing window. This 3 bedroom, 1 bath home has been lovingly maintained and cared for and is awaiting it's new family. The fully finished basement has enjoyed numerous family and friends get-togethers. This family friendly neighbourhood is conveniently located close to schools, shopping and transit. The flooring in the kitchen and bathroom were replaced in 2019, windows 2008, newer roof (age unknown), newer furnace and a/c (age unknown), furnace cleaned and inspected on 2024/11/18. Some photos have been virtually staged. This home is being sold ""as is"" under POA with no warranties or guarantees. (id:19720)
Property Details
| MLS® Number | X11305723 |
| Property Type | Single Family |
| Community Name | 3504 - Castle Heights/Rideau High |
| Parking Space Total | 5 |
Building
| Bathroom Total | 1 |
| Bedrooms Above Ground | 3 |
| Bedrooms Total | 3 |
| Appliances | Dryer, Freezer, Refrigerator, Stove, Washer |
| Architectural Style | Bungalow |
| Basement Type | Full |
| Construction Style Attachment | Detached |
| Cooling Type | Central Air Conditioning |
| Exterior Finish | Brick |
| Foundation Type | Block |
| Heating Fuel | Natural Gas |
| Heating Type | Forced Air |
| Stories Total | 1 |
| Type | House |
| Utility Water | Municipal Water |
Parking
| Detached Garage |
Land
| Acreage | No |
| Sewer | Sanitary Sewer |
| Size Depth | 110 Ft ,11 In |
| Size Frontage | 52 Ft ,3 In |
| Size Irregular | 52.26 X 110.92 Ft |
| Size Total Text | 52.26 X 110.92 Ft |
| Zoning Description | R2f |
Rooms
| Level | Type | Length | Width | Dimensions |
|---|---|---|---|---|
| Basement | Utility Room | 1.95 m | 8.28 m | 1.95 m x 8.28 m |
| Basement | Recreational, Games Room | 4.51 m | 8.3 m | 4.51 m x 8.3 m |
| Basement | Den | 4.17 m | 4.49 m | 4.17 m x 4.49 m |
| Basement | Laundry Room | 4.27 m | 3.69 m | 4.27 m x 3.69 m |
| Main Level | Bedroom | 2.9 m | 4.5 m | 2.9 m x 4.5 m |
| Main Level | Bedroom 2 | 3.1 m | 3.39 m | 3.1 m x 3.39 m |
| Main Level | Bedroom 3 | 3.75 m | 3.38 m | 3.75 m x 3.38 m |
| Main Level | Living Room | 5.23 m | 3.7 m | 5.23 m x 3.7 m |
| Main Level | Bathroom | 2.62 m | 1.79 m | 2.62 m x 1.79 m |
| Main Level | Kitchen | 4.29 m | 2.63 m | 4.29 m x 2.63 m |
| Main Level | Foyer | 1.11 m | 1.29 m | 1.11 m x 1.29 m |
Utilities
| Cable | Available |
| Sewer | Installed |
Interested?
Contact us for more information

Alison Smith
Salesperson
www.soldbyalison.com/
www.facebook.com/alisonsmithrealtor

2131 St. Joseph Blvd.
Ottawa, Ontario K1C 1E7
(613) 837-0011
(613) 837-2777
www.exitottawa.com/

































