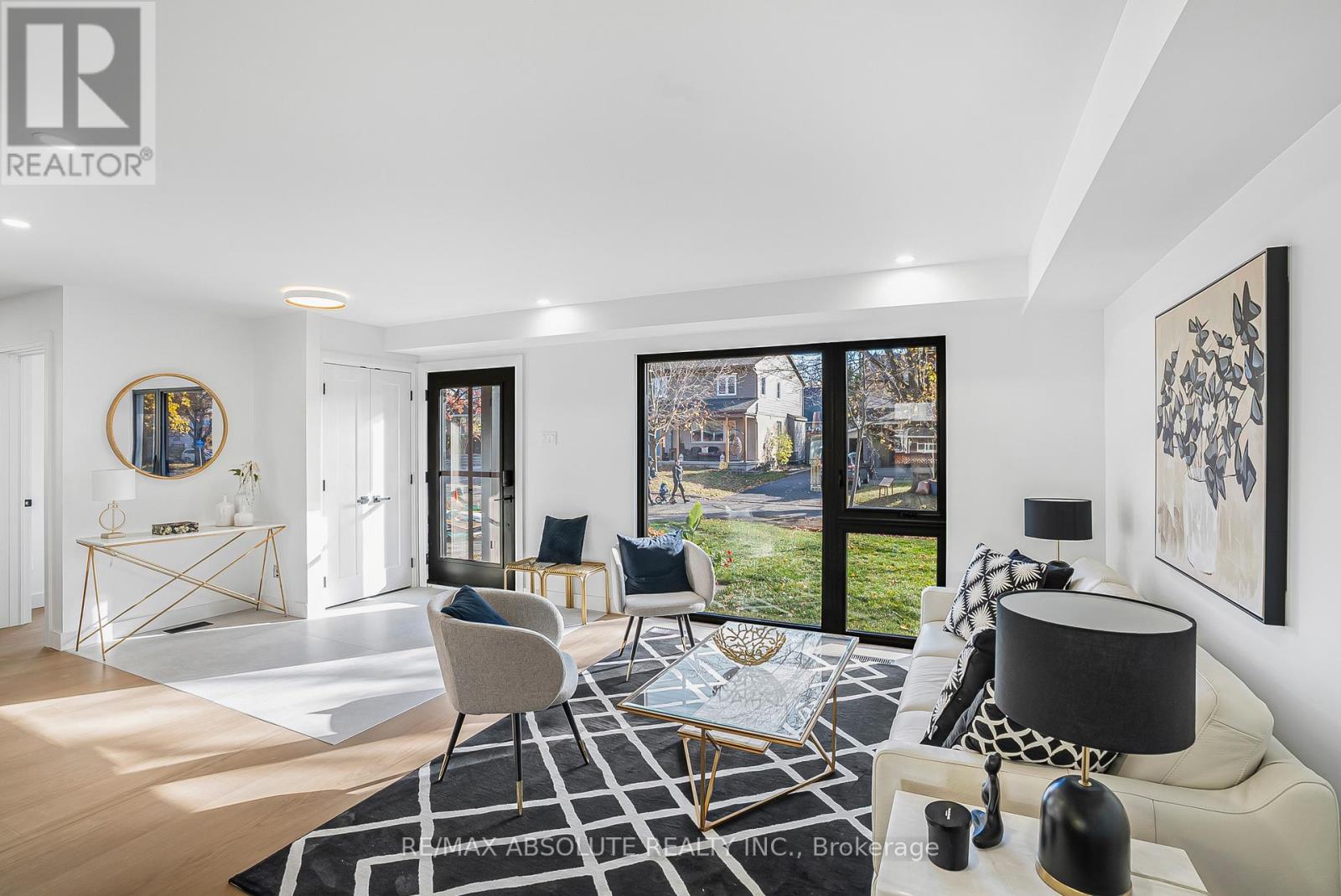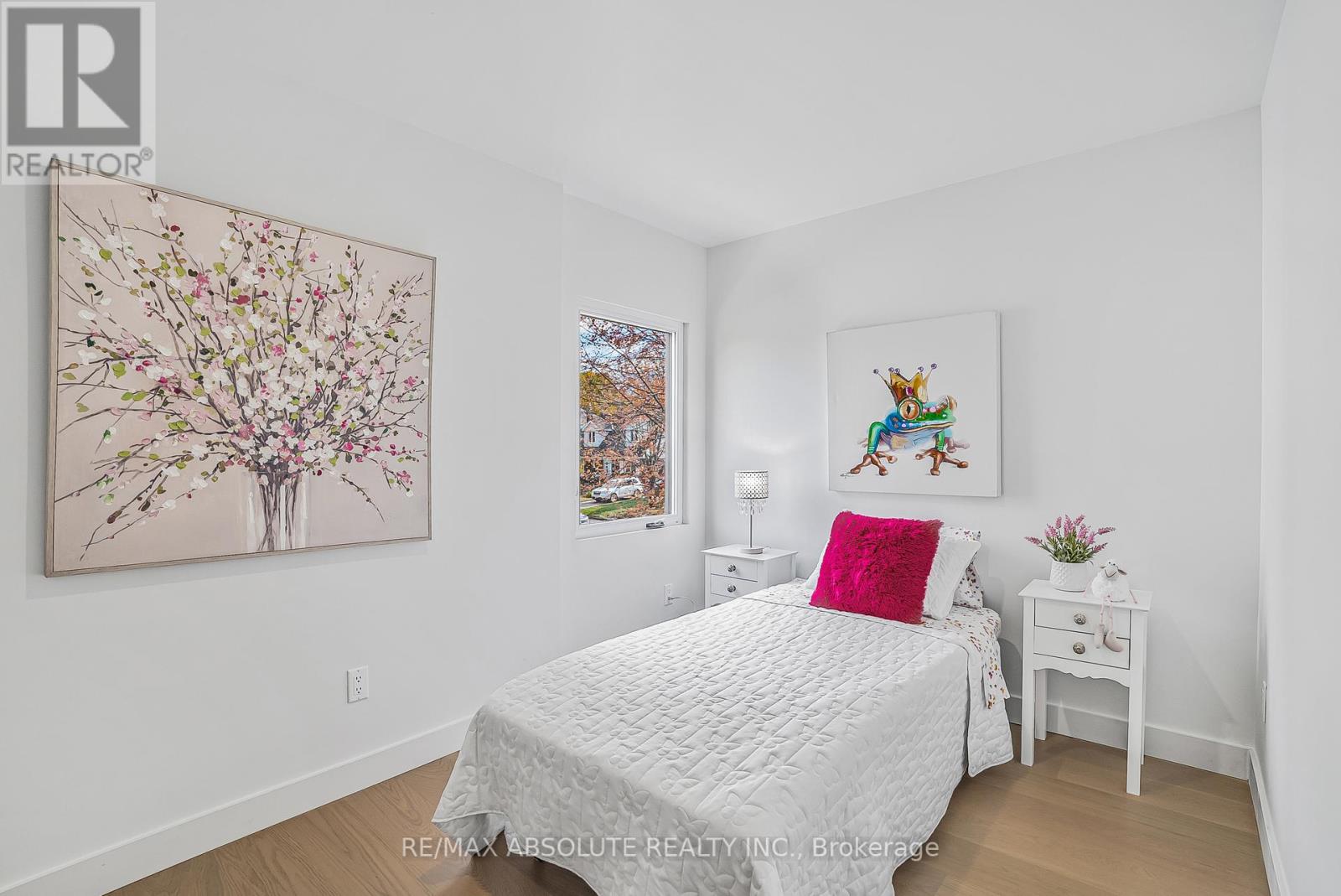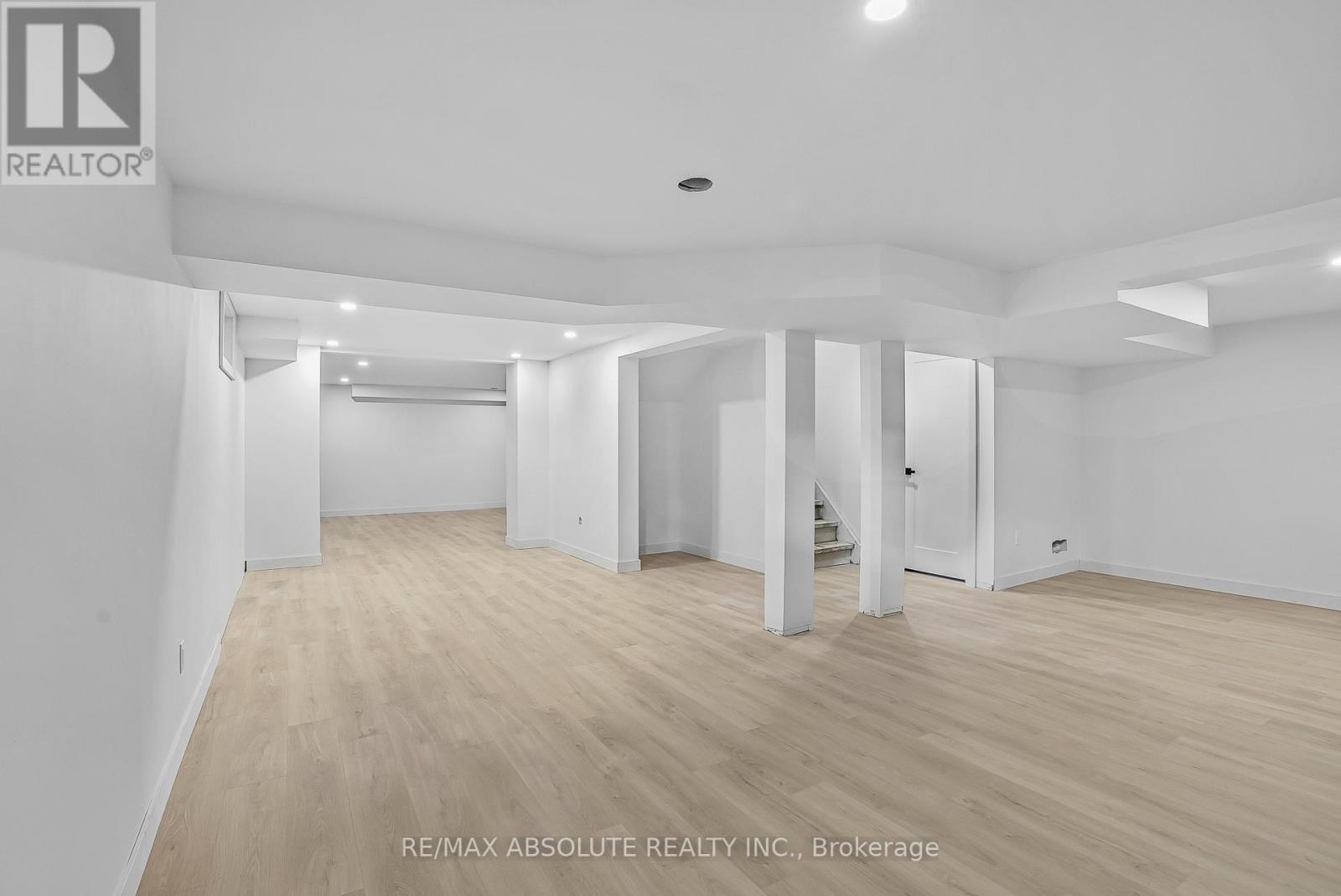139 Winther Avenue Ottawa, Ontario K1H 6E1
$1,249,900
Completely remodelled luxury home in popular Alta Vista. Enter the covered veranda with feature Wood lock soffits into the stunning open concept main level. Boasting wide plan white oak flooring throughout main level & staircase, enhancing its elegant appeal. Main floor features laundry room, den and powder room. Bright & spacious family room with floor to ceiling windows, pot lights and feature fireplace. Wall of windows to deck, with black aluminum exteriors. A chefs kitchen with oversized Calcutta gold quartz island, waterfall counters and high end steel appliances. 36inch induction range with Filli Bertazzoni hoodfan. 3 spacious bedrooms plus loft. Primary suite with walk-in closets & built-in organizers w/spa like ensuite. Basement playroom plus 4th bedroom or home theatre room and 3-piece bathroom. Backyard with wood deck, a separate oversized 1 car garage, and landscaping. Close to The Ottawa Hospital. Final finishes and garage to be completed before December 30, 2024. (id:19720)
Property Details
| MLS® Number | X11328172 |
| Property Type | Single Family |
| Community Name | 3604 - Applewood Acres |
| Amenities Near By | Public Transit, Park, Schools |
| Features | Lane, Carpet Free |
| Parking Space Total | 3 |
Building
| Bathroom Total | 4 |
| Bedrooms Above Ground | 3 |
| Bedrooms Below Ground | 1 |
| Bedrooms Total | 4 |
| Amenities | Fireplace(s) |
| Appliances | Dishwasher, Hood Fan, Refrigerator, Stove |
| Basement Development | Finished |
| Basement Type | Full (finished) |
| Construction Style Attachment | Detached |
| Cooling Type | Central Air Conditioning |
| Fireplace Present | Yes |
| Fireplace Total | 1 |
| Foundation Type | Concrete, Poured Concrete |
| Half Bath Total | 1 |
| Heating Fuel | Natural Gas |
| Heating Type | Forced Air |
| Stories Total | 2 |
| Type | House |
| Utility Water | Municipal Water |
Parking
| Detached Garage |
Land
| Acreage | No |
| Land Amenities | Public Transit, Park, Schools |
| Landscape Features | Landscaped |
| Sewer | Sanitary Sewer |
| Size Depth | 99 Ft ,11 In |
| Size Frontage | 49 Ft ,11 In |
| Size Irregular | 49.94 X 99.96 Ft ; 0 |
| Size Total Text | 49.94 X 99.96 Ft ; 0 |
| Zoning Description | Residential |
Rooms
| Level | Type | Length | Width | Dimensions |
|---|---|---|---|---|
| Second Level | Bedroom | 3.4 m | 2.38 m | 3.4 m x 2.38 m |
| Second Level | Primary Bedroom | 4.31 m | 4.31 m | 4.31 m x 4.31 m |
| Second Level | Bathroom | 3.58 m | 3.4 m | 3.58 m x 3.4 m |
| Second Level | Bedroom | 3.65 m | 3.45 m | 3.65 m x 3.45 m |
| Basement | Bathroom | 3.2 m | 3.04 m | 3.2 m x 3.04 m |
| Basement | Recreational, Games Room | 7.46 m | 6.7 m | 7.46 m x 6.7 m |
| Main Level | Living Room | 6.37 m | 6.13 m | 6.37 m x 6.13 m |
| Main Level | Dining Room | 4.26 m | 3.45 m | 4.26 m x 3.45 m |
| Main Level | Kitchen | 5.48 m | 4.26 m | 5.48 m x 4.26 m |
| Main Level | Den | 2.54 m | 2.26 m | 2.54 m x 2.26 m |
| Main Level | Bathroom | 2.26 m | 0.91 m | 2.26 m x 0.91 m |
| Main Level | Laundry Room | 3.68 m | 2.1 m | 3.68 m x 2.1 m |
https://www.realtor.ca/real-estate/27690666/139-winther-avenue-ottawa-3604-applewood-acres
Interested?
Contact us for more information
Nella Zourntos
Salesperson
nellazproperties.ca/
238 Argyle Ave
Ottawa, Ontario K2P 1B9
(613) 422-2055
(613) 721-5556
www.remaxabsolute.com/







































