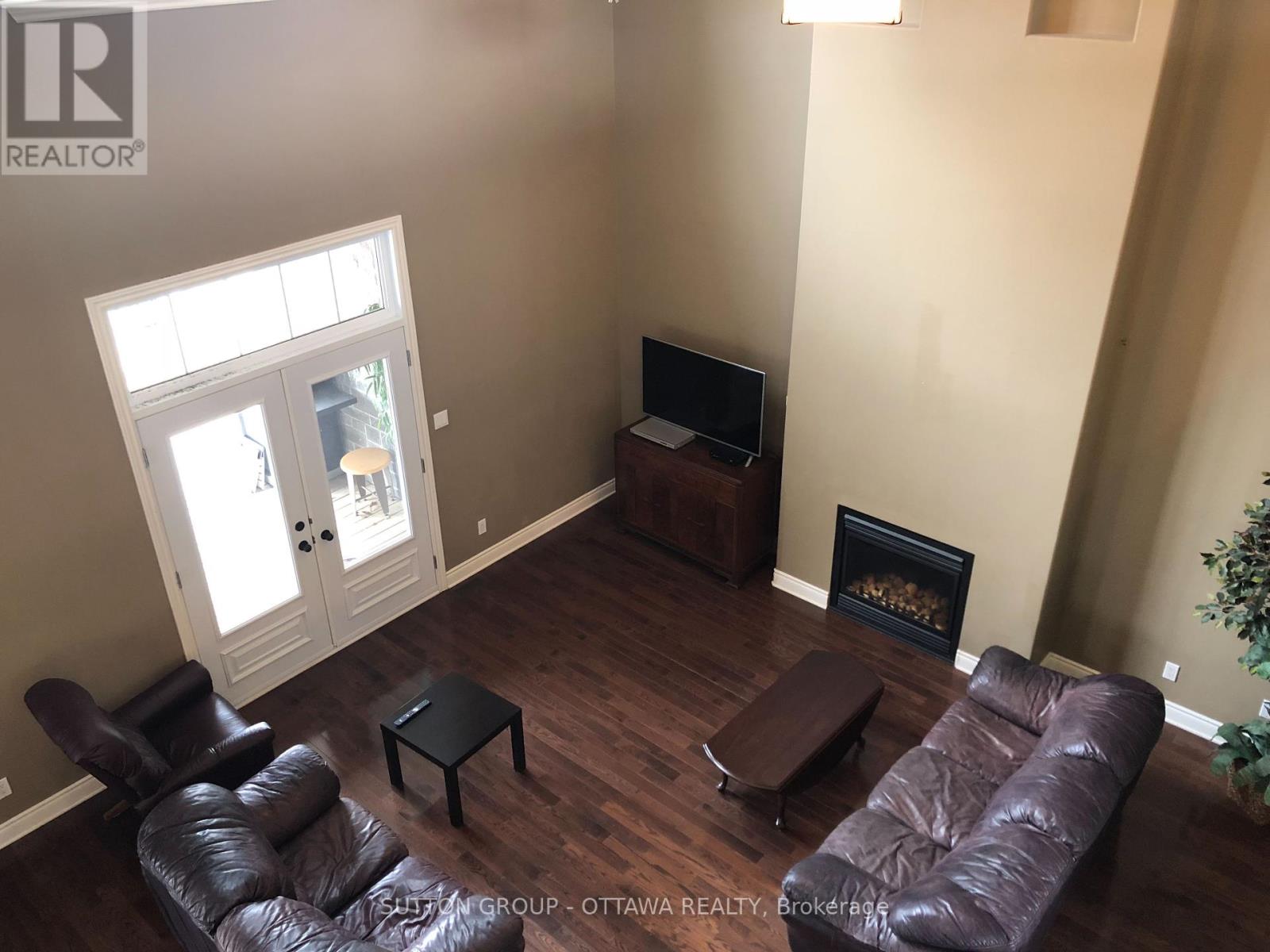40 St. Helen's Place Ottawa, Ontario K2G 4P3
$3,800 Monthly
Gorgeous single family home available for rent. Master suite is on the main level and features a large bedroom, walk-in closet and ensuite. The kitchen is a chef's dream with lots of prep area, granite counters, stainless steel appliances and ample storage. A large eat-in area overlooks the deck and back yard. For your more formal gatherings, there's a big dining room. The family room area is stunning featuring a gas fireplace and 17 foot celings! Two more good sized bedrooms on the second level while the home features hardwood and tile throughout. It's perfect for a large family (you could even use the living room and/or den for extra bedrooms if need be). The exterior is beautifully landscaped and with a double garage, you have plenty of room for your tools and two cars. Minimum rental term is 2 years. Lawn maintenance and snow removal available for an extra $100/mth. See this one today! (id:19720)
Property Details
| MLS® Number | X11424087 |
| Property Type | Single Family |
| Community Name | 7301 - Meadowlands/St. Claire Gardens |
| Parking Space Total | 6 |
Building
| Bathroom Total | 3 |
| Bedrooms Above Ground | 3 |
| Bedrooms Total | 3 |
| Appliances | Dishwasher, Dryer, Hood Fan, Stove, Washer |
| Basement Development | Unfinished |
| Basement Type | N/a (unfinished) |
| Construction Style Attachment | Detached |
| Cooling Type | Central Air Conditioning |
| Exterior Finish | Stone |
| Fireplace Present | Yes |
| Foundation Type | Poured Concrete |
| Half Bath Total | 1 |
| Heating Fuel | Natural Gas |
| Heating Type | Forced Air |
| Stories Total | 2 |
| Type | House |
| Utility Water | Municipal Water |
Parking
| Attached Garage | |
| Inside Entry |
Land
| Acreage | No |
| Sewer | Sanitary Sewer |
Rooms
| Level | Type | Length | Width | Dimensions |
|---|---|---|---|---|
| Second Level | Bedroom | 3.35 m | 3.04 m | 3.35 m x 3.04 m |
| Second Level | Bedroom | 3.65 m | 3.04 m | 3.65 m x 3.04 m |
| Main Level | Living Room | 4.26 m | 3.35 m | 4.26 m x 3.35 m |
| Main Level | Dining Room | 4.26 m | 3.35 m | 4.26 m x 3.35 m |
| Main Level | Kitchen | 4.57 m | 3.65 m | 4.57 m x 3.65 m |
| Main Level | Family Room | 5.79 m | 5.48 m | 5.79 m x 5.48 m |
| Main Level | Den | 3.65 m | 3.35 m | 3.65 m x 3.35 m |
| Main Level | Primary Bedroom | 4.87 m | 4.87 m | 4.87 m x 4.87 m |
Interested?
Contact us for more information
Colin Zappia
Salesperson
www.yourhomeishere.ca/

4 - 1130 Wellington St West
Ottawa, Ontario K1Y 2Z3
(613) 744-5000
(613) 744-5001
suttonottawa.ca/





















