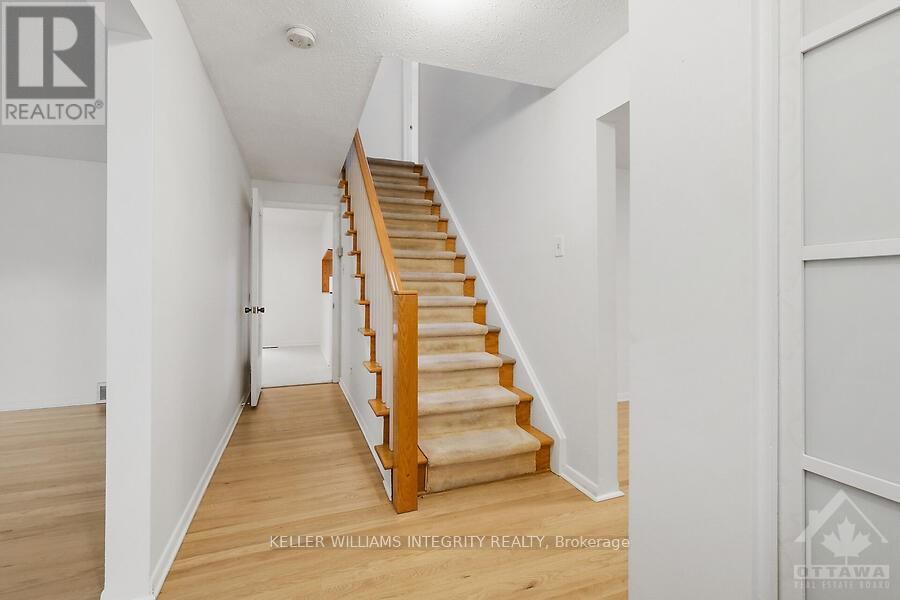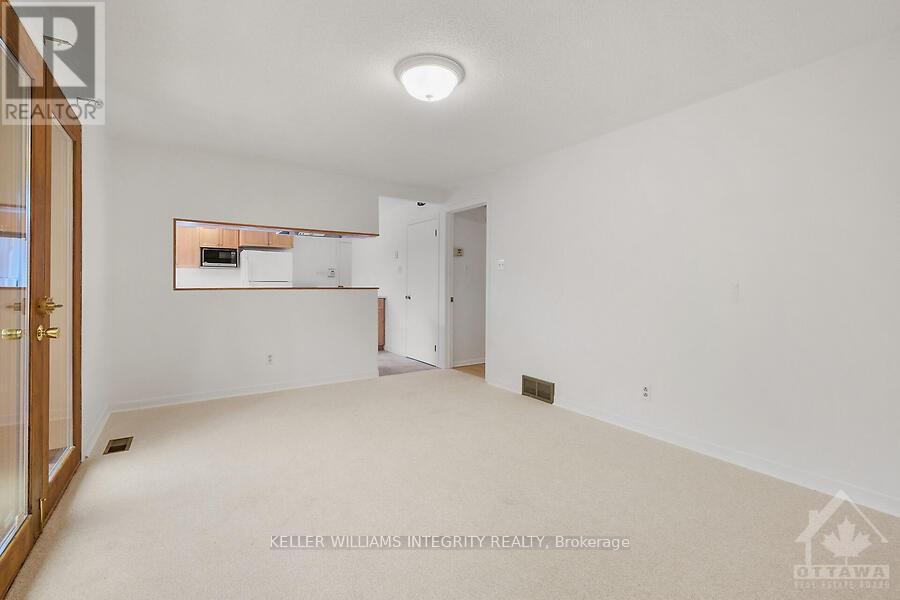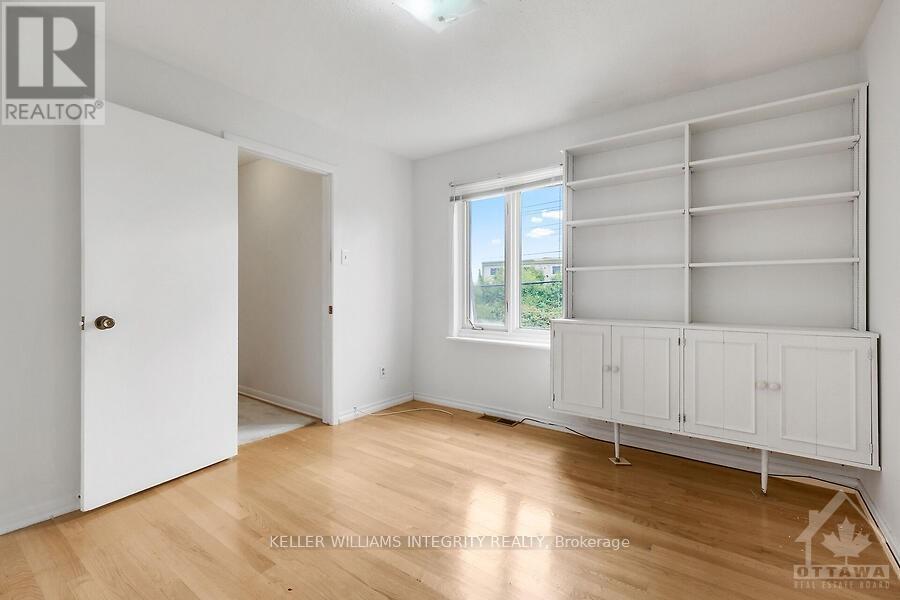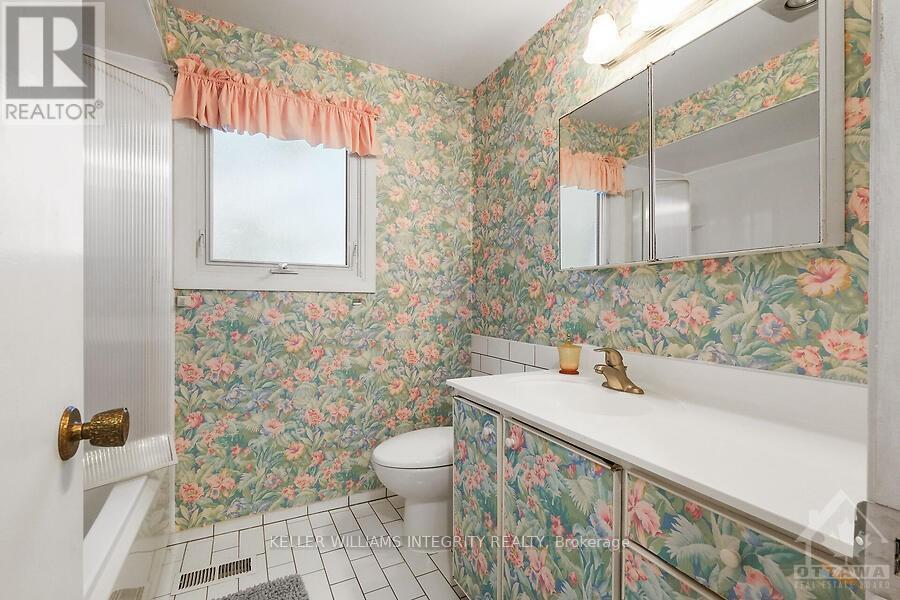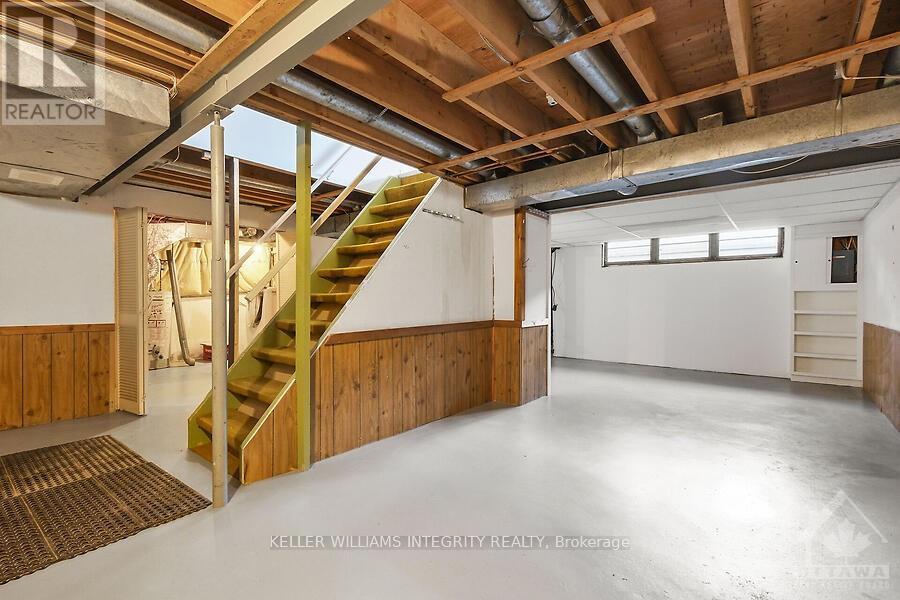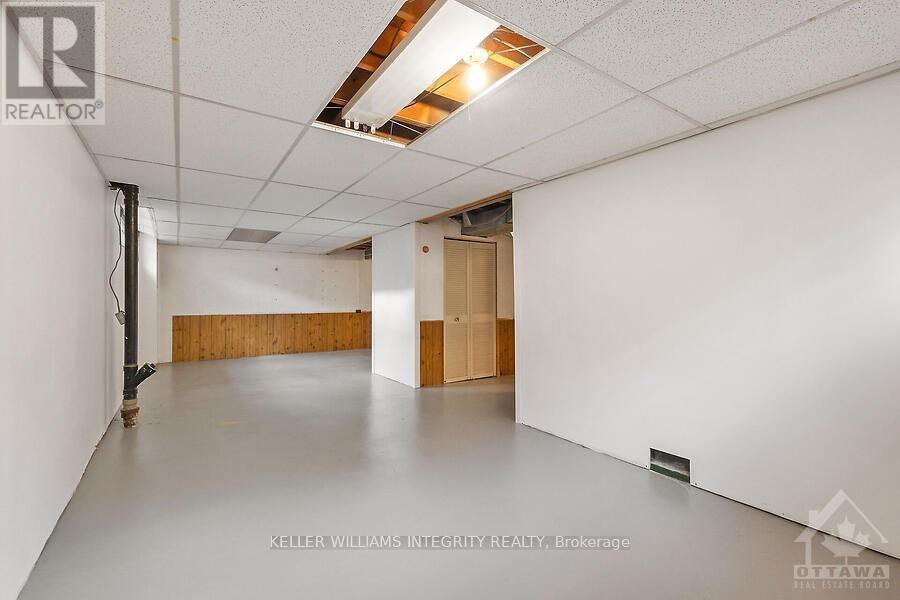89 Beaver Ridge Ottawa, Ontario K2E 6E5
$799,900
Welcome Home. This spacious centre-hall plan single-family home features 4 bedrooms, 3 bathrooms, plus a 2-car attached garage. The main floor boasts a formal living room with natural gas fireplace, a dining room with recently refinished hardwood floors, lovely newly updated kitchen (2023-2024), 2pc bathroom a large cozy family room (with brand new carpeting) that steps out to the screened-in deck. Enjoy the privacy of the large fenced backyard. The second floor offers you 4 bedrooms with hardwood flooring throughout (one bedroom has carpet with hardwood underneath) the primary bedroom has a 2pc ensuite. Notable updates include a furnace (2002), South facing roof (2015), and North facing roof (2017). 24-hour irrevocable on all offers. Hurry, this wont last long!, Flooring: Hardwood, Flooring: Carpet Wall To Wall (id:19720)
Open House
This property has open houses!
2:00 pm
Ends at:4:00 pm
Property Details
| MLS® Number | X9523166 |
| Property Type | Single Family |
| Community Name | 7201 - City View/Skyline/Fisher Heights/Parkwood Hills |
| Amenities Near By | Public Transit, Park |
| Parking Space Total | 6 |
| Structure | Deck |
Building
| Bathroom Total | 3 |
| Bedrooms Above Ground | 4 |
| Bedrooms Total | 4 |
| Appliances | Dishwasher, Hood Fan, Refrigerator, Stove |
| Basement Development | Unfinished |
| Basement Type | Full (unfinished) |
| Construction Style Attachment | Detached |
| Cooling Type | Central Air Conditioning |
| Exterior Finish | Brick |
| Foundation Type | Concrete |
| Half Bath Total | 2 |
| Heating Fuel | Natural Gas |
| Heating Type | Forced Air |
| Stories Total | 2 |
| Type | House |
| Utility Water | Municipal Water |
Parking
| Attached Garage |
Land
| Acreage | No |
| Fence Type | Fenced Yard |
| Land Amenities | Public Transit, Park |
| Sewer | Sanitary Sewer |
| Size Depth | 99 Ft ,10 In |
| Size Frontage | 64 Ft ,11 In |
| Size Irregular | 64.92 X 99.9 Ft ; 0 |
| Size Total Text | 64.92 X 99.9 Ft ; 0 |
| Zoning Description | R1f |
Rooms
| Level | Type | Length | Width | Dimensions |
|---|---|---|---|---|
| Second Level | Primary Bedroom | 4.03 m | 3.68 m | 4.03 m x 3.68 m |
| Second Level | Bedroom | 3.53 m | 2.59 m | 3.53 m x 2.59 m |
| Second Level | Bedroom | 3.68 m | 3.17 m | 3.68 m x 3.17 m |
| Second Level | Bedroom | 3.09 m | 2.97 m | 3.09 m x 2.97 m |
| Second Level | Bathroom | Measurements not available | ||
| Second Level | Bathroom | Measurements not available | ||
| Basement | Other | Measurements not available | ||
| Basement | Laundry Room | Measurements not available | ||
| Basement | Recreational, Games Room | Measurements not available | ||
| Main Level | Living Room | 5.53 m | 3.65 m | 5.53 m x 3.65 m |
| Main Level | Bathroom | Measurements not available | ||
| Main Level | Kitchen | 5.1 m | 3.35 m | 5.1 m x 3.35 m |
| Main Level | Family Room | 3.78 m | 3.35 m | 3.78 m x 3.35 m |
| Main Level | Dining Room | 3.86 m | 3.04 m | 3.86 m x 3.04 m |
Utilities
| Natural Gas Available | Available |
Interested?
Contact us for more information
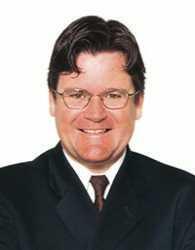
Paul J. Bourque
Broker
www.teambourque.com/

2148 Carling Ave., Units 5 & 6
Ottawa, Ontario K2A 1H1
(613) 829-1818





