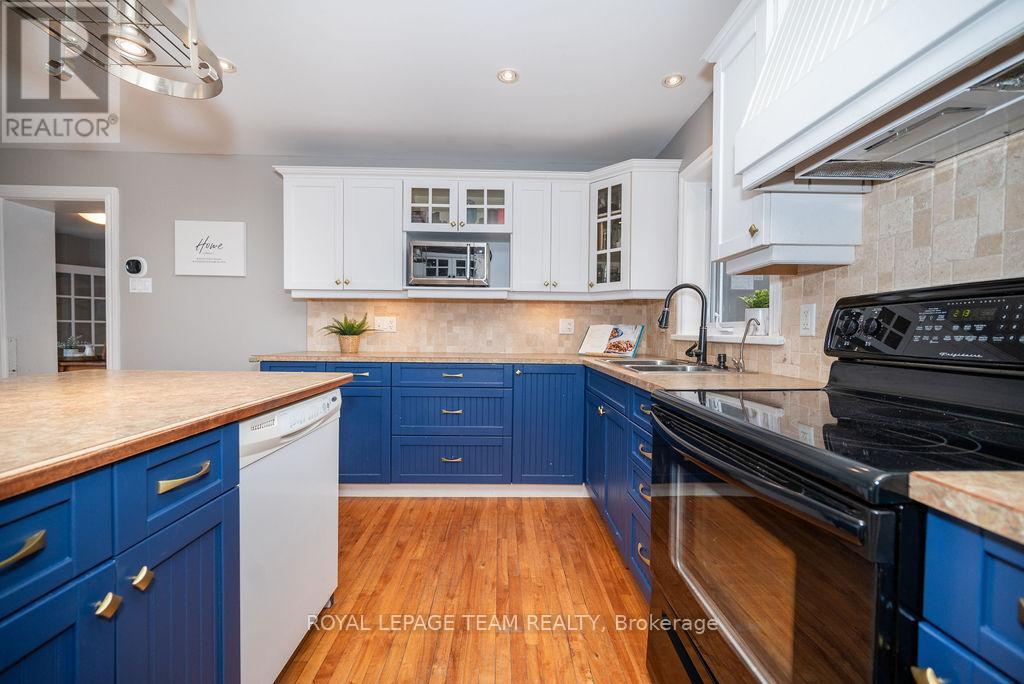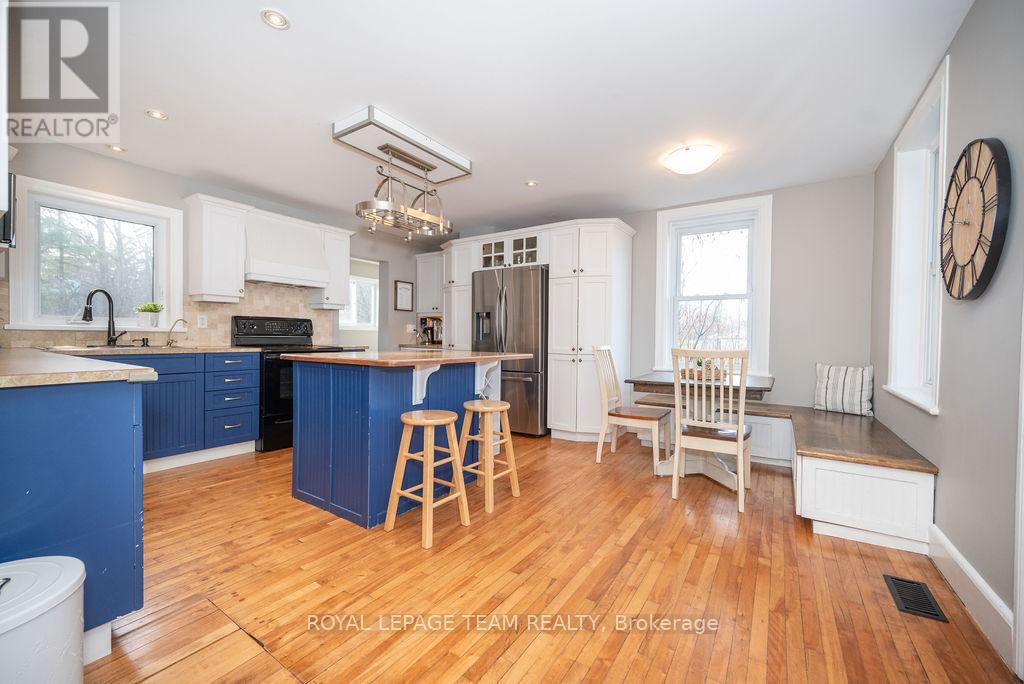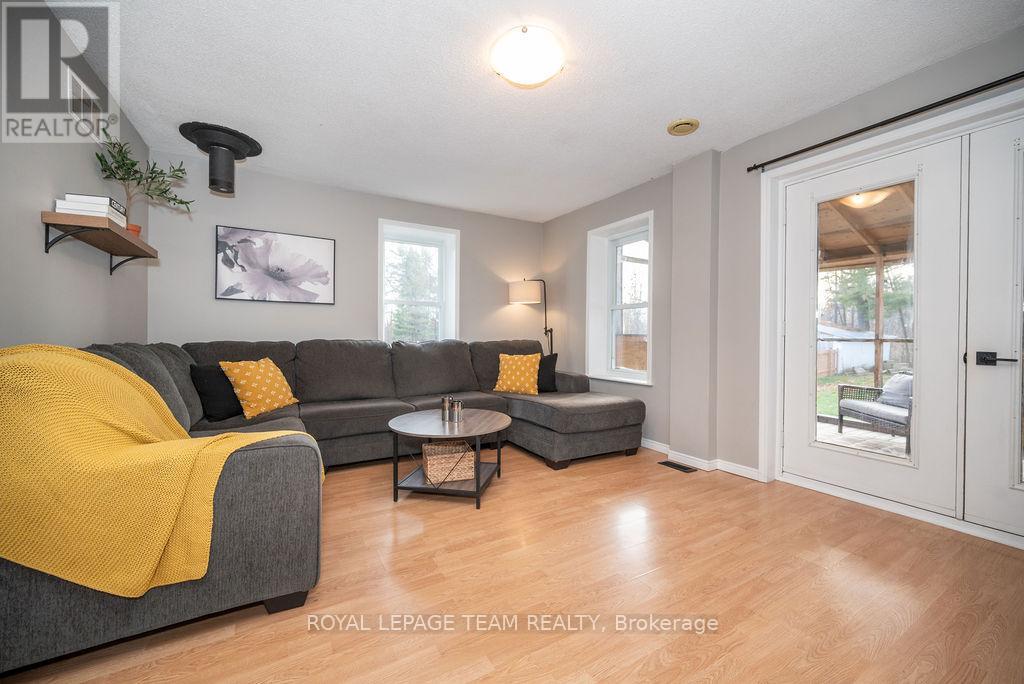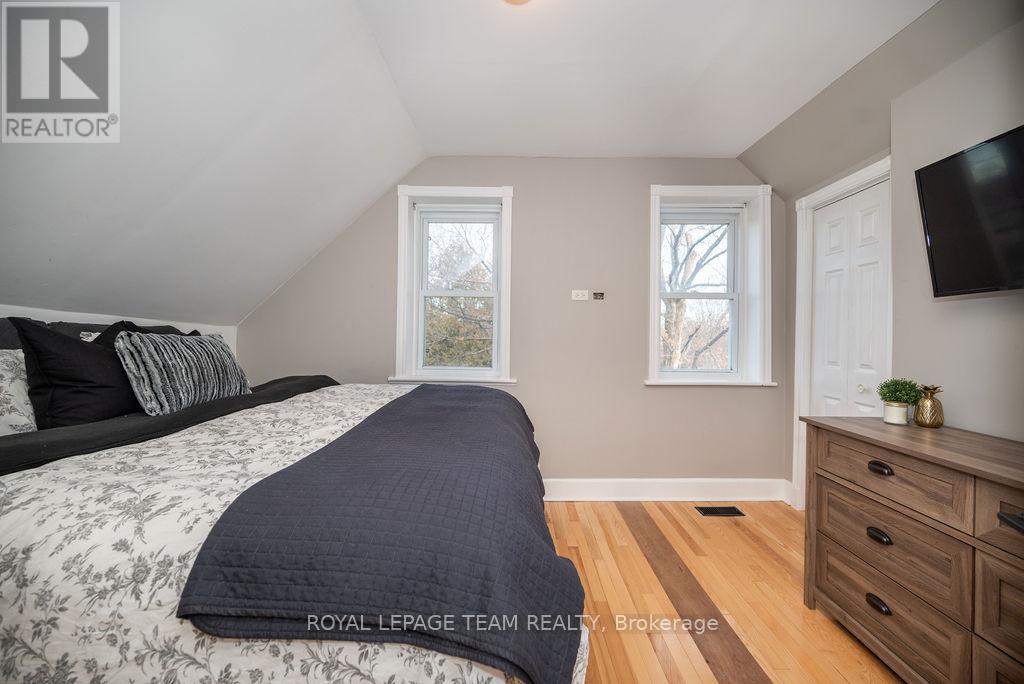715 River Road Mcnab/braeside (551 - Mcnab/braeside Twps), Ontario K0A 1G0
$589,900
This charming 2-story home on an oversized lot in Braeside perfectly combines timeless character with modern updates. The main floor features a bright dining room, a cozy living room with access to a spacious screened-in porch, and an open kitchen complete with built-in banquette seating. A newly renovated bathroom with laundry adds both style and convenience. Upstairs, youll find four generously sized bedrooms showcasing stunning original hardwood floors and a beautifully updated 5-piece bathroom. The private backyard, enclosed by a new fence, offers the perfect space for relaxation or entertaining. Ideally located just 2 minutes from the beach and 5 minutes from Arnpriors historic downtown, this home offers the best of both comfort and location (id:19720)
Property Details
| MLS® Number | X11430442 |
| Property Type | Single Family |
| Community Name | 551 - Mcnab/Braeside Twps |
| Parking Space Total | 16 |
Building
| Bathroom Total | 2 |
| Bedrooms Above Ground | 4 |
| Bedrooms Total | 4 |
| Appliances | Blinds, Dishwasher, Dryer, Refrigerator, Stove, Washer |
| Construction Style Attachment | Detached |
| Cooling Type | Central Air Conditioning |
| Exterior Finish | Vinyl Siding |
| Foundation Type | Poured Concrete |
| Half Bath Total | 1 |
| Heating Fuel | Natural Gas |
| Heating Type | Forced Air |
| Stories Total | 2 |
| Type | House |
Parking
| Detached Garage |
Land
| Acreage | No |
| Sewer | Septic System |
| Size Depth | 238 Ft ,4 In |
| Size Frontage | 168 Ft ,2 In |
| Size Irregular | 168.17 X 238.36 Ft |
| Size Total Text | 168.17 X 238.36 Ft |
Rooms
| Level | Type | Length | Width | Dimensions |
|---|---|---|---|---|
| Second Level | Primary Bedroom | 3.8 m | 2.9 m | 3.8 m x 2.9 m |
| Second Level | Bedroom | 3.5 m | 1.8 m | 3.5 m x 1.8 m |
| Second Level | Bedroom 2 | 3.6 m | 2.1 m | 3.6 m x 2.1 m |
| Second Level | Bedroom 3 | 3.4 m | 2.8 m | 3.4 m x 2.8 m |
| Second Level | Bathroom | 4.6 m | 2.5 m | 4.6 m x 2.5 m |
| Main Level | Family Room | 5.1 m | 3.9 m | 5.1 m x 3.9 m |
| Main Level | Dining Room | 3.5 m | 2.9 m | 3.5 m x 2.9 m |
| Main Level | Kitchen | 4.6 m | 5.02 m | 4.6 m x 5.02 m |
| Main Level | Bathroom | 3.4 m | 2.2 m | 3.4 m x 2.2 m |
Interested?
Contact us for more information
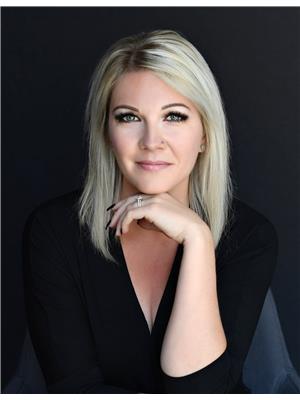
April Mohr
Salesperson

123 John Street, Suite 1
Arnprior, Ontario K7S 2N5
(613) 623-9222
www.teamrealty.ca/








