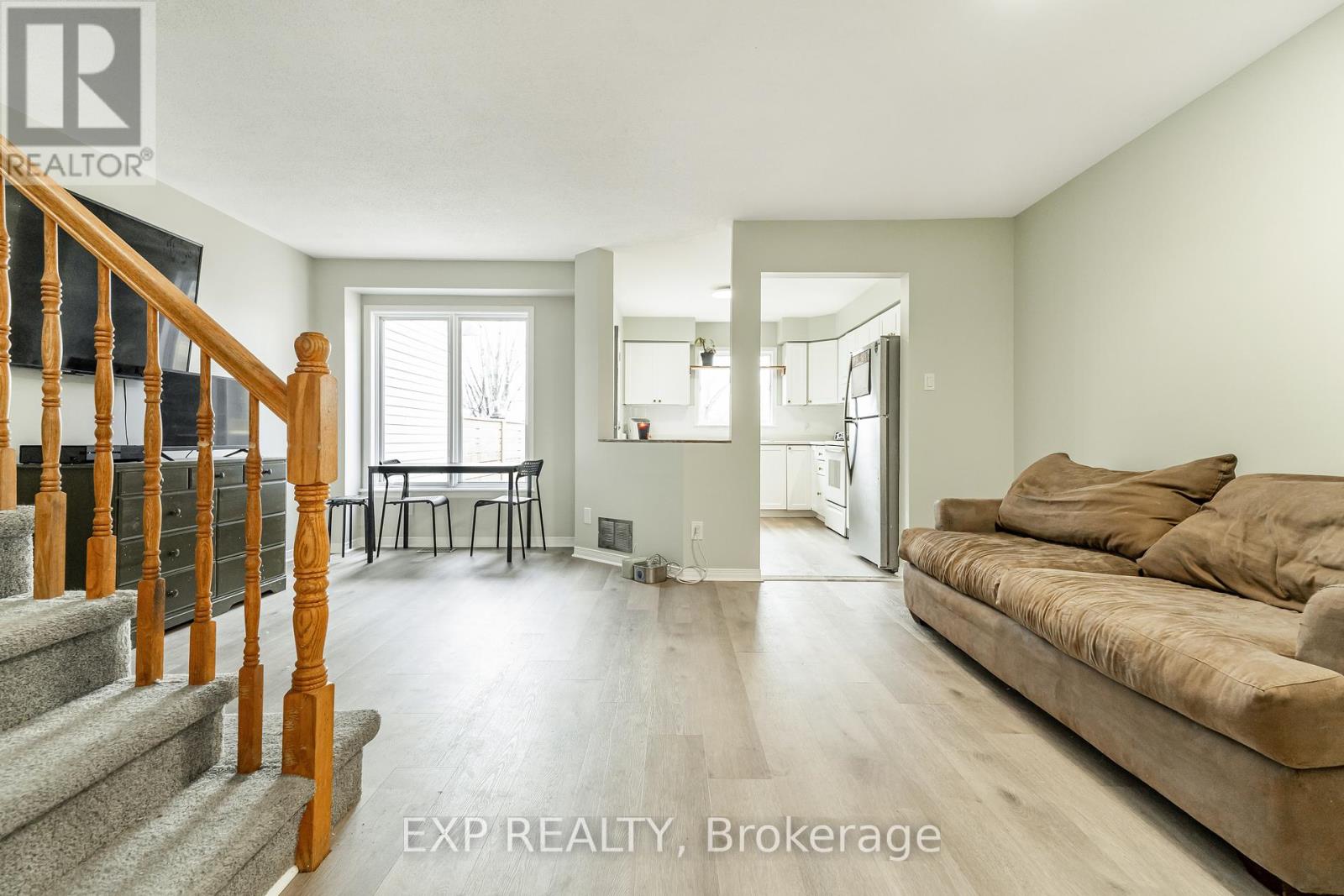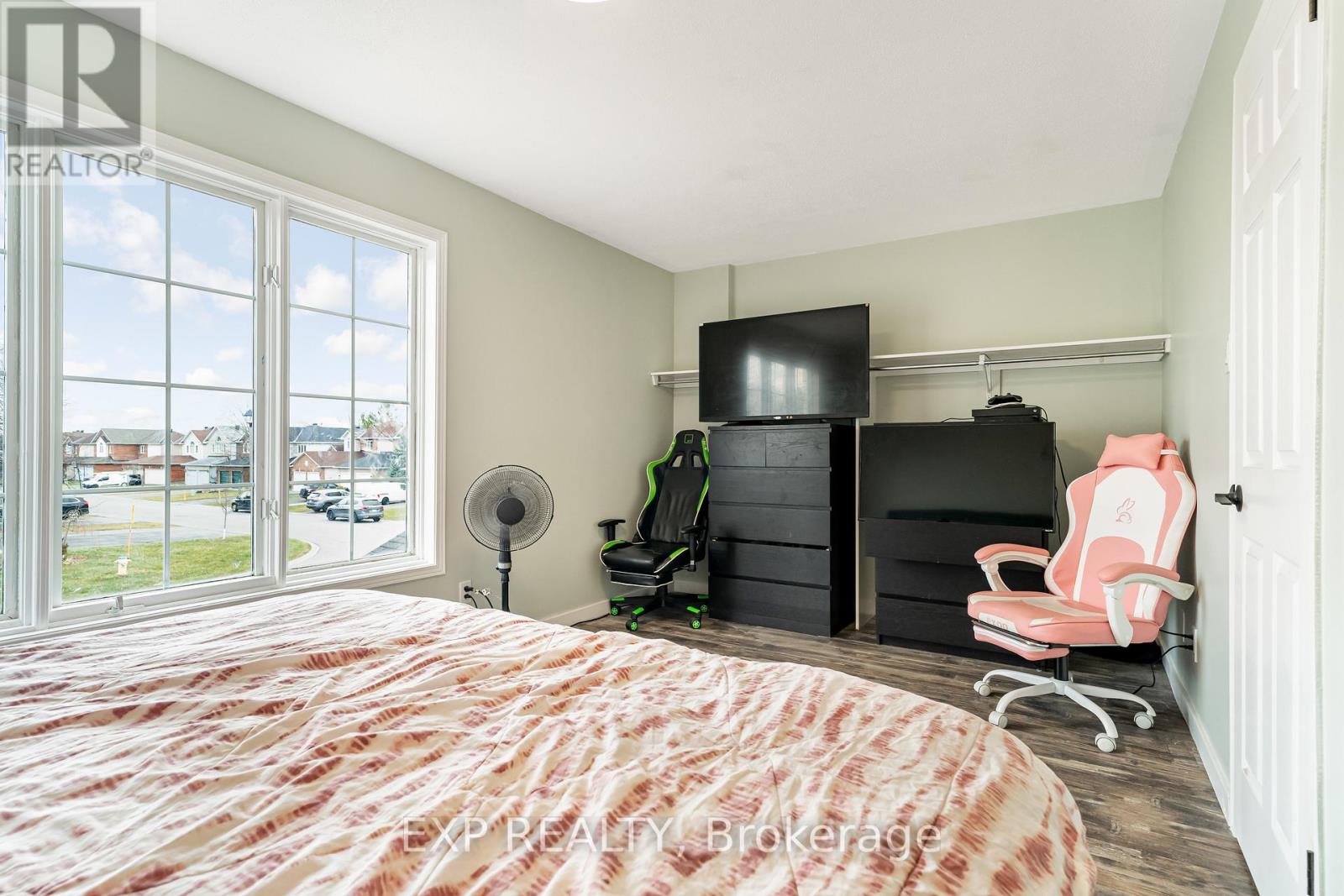99 Locheland Crescent Ottawa, Ontario K2G 6H4
$499,900
This newly renovated 3-bedroom, 2-bathroom home is perfectly situated in the heart of Barrhaven, offering modern updates and unbeatable convenience. The bright and open main level boasts a sleek, updated kitchen with stylish countertops, stainless steel appliances, and ample cabinet space, seamlessly flowing into the living and dining areas filled with natural light. Upstairs, youll find three generously sized bedrooms, including a spacious primary suite, and a fully renovated bathroom with contemporary finishes.The lower level offers a versatile finished space, perfect for a home office, playroom, or additional living area. Located just a 5-minute drive from a wide range of amenities, including shopping, dining, and recreational options, this home is also within walking distance to several top-rated schools, making it ideal for families. With its prime location and thoughtful updates, this home is ready to provide comfort, style, and convenience in one of Barrhavens most sought-after neighborhoods. (id:19720)
Property Details
| MLS® Number | X11823842 |
| Property Type | Single Family |
| Community Name | 7710 - Barrhaven East |
| Amenities Near By | Public Transit, Park |
| Parking Space Total | 2 |
Building
| Bathroom Total | 2 |
| Bedrooms Above Ground | 3 |
| Bedrooms Total | 3 |
| Amenities | Fireplace(s) |
| Appliances | Water Heater |
| Basement Development | Partially Finished |
| Basement Type | Full (partially Finished) |
| Cooling Type | Central Air Conditioning |
| Exterior Finish | Concrete |
| Foundation Type | Concrete |
| Half Bath Total | 1 |
| Heating Fuel | Natural Gas |
| Heating Type | Forced Air |
| Stories Total | 2 |
| Type | Other |
| Utility Water | Municipal Water |
Parking
| Attached Garage |
Land
| Acreage | No |
| Fence Type | Fenced Yard |
| Land Amenities | Public Transit, Park |
| Sewer | Sanitary Sewer |
| Size Depth | 105 Ft ,5 In |
| Size Frontage | 18 Ft |
| Size Irregular | 18.01 X 105.45 Ft |
| Size Total Text | 18.01 X 105.45 Ft |
| Zoning Description | Residential |
Rooms
| Level | Type | Length | Width | Dimensions |
|---|---|---|---|---|
| Second Level | Primary Bedroom | 4.67 m | 3.35 m | 4.67 m x 3.35 m |
| Second Level | Bedroom | 3.42 m | 2.74 m | 3.42 m x 2.74 m |
| Second Level | Bedroom | 3.65 m | 2.43 m | 3.65 m x 2.43 m |
| Second Level | Bathroom | 3.05 m | 1.37 m | 3.05 m x 1.37 m |
| Lower Level | Recreational, Games Room | 3.96 m | 3.04 m | 3.96 m x 3.04 m |
| Main Level | Living Room | 3.98 m | 3.27 m | 3.98 m x 3.27 m |
| Main Level | Dining Room | 3.81 m | 3.04 m | 3.81 m x 3.04 m |
| Main Level | Kitchen | 3.65 m | 2.92 m | 3.65 m x 2.92 m |
| Main Level | Bathroom | 1.22 m | 1.22 m | 1.22 m x 1.22 m |
https://www.realtor.ca/real-estate/27702128/99-locheland-crescent-ottawa-7710-barrhaven-east
Interested?
Contact us for more information

Jeff Matheson
Salesperson
jeffmatheson.exprealty.com/
0.147.48.119/
343 Preston Street, 11th Floor
Ottawa, Ontario K1S 1N4
(866) 530-7737
(647) 849-3180

Jamie Mcnamara
Salesperson
343 Preston Street, 11th Floor
Ottawa, Ontario K1S 1N4
(866) 530-7737
(647) 849-3180







































