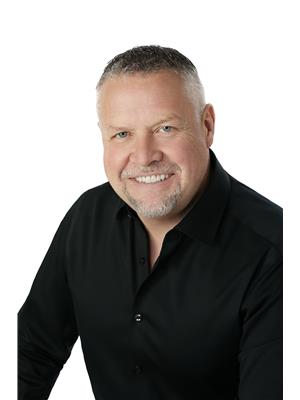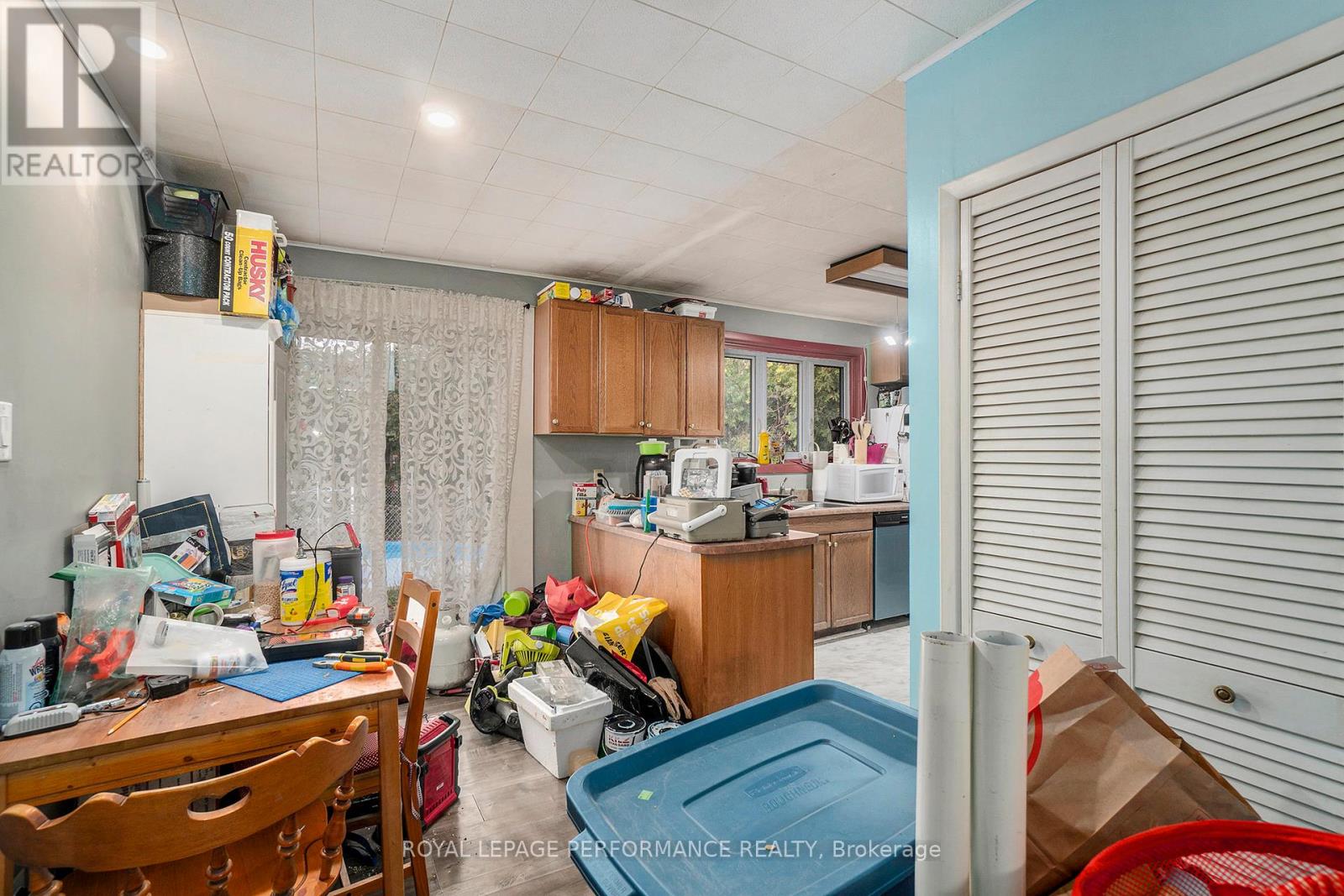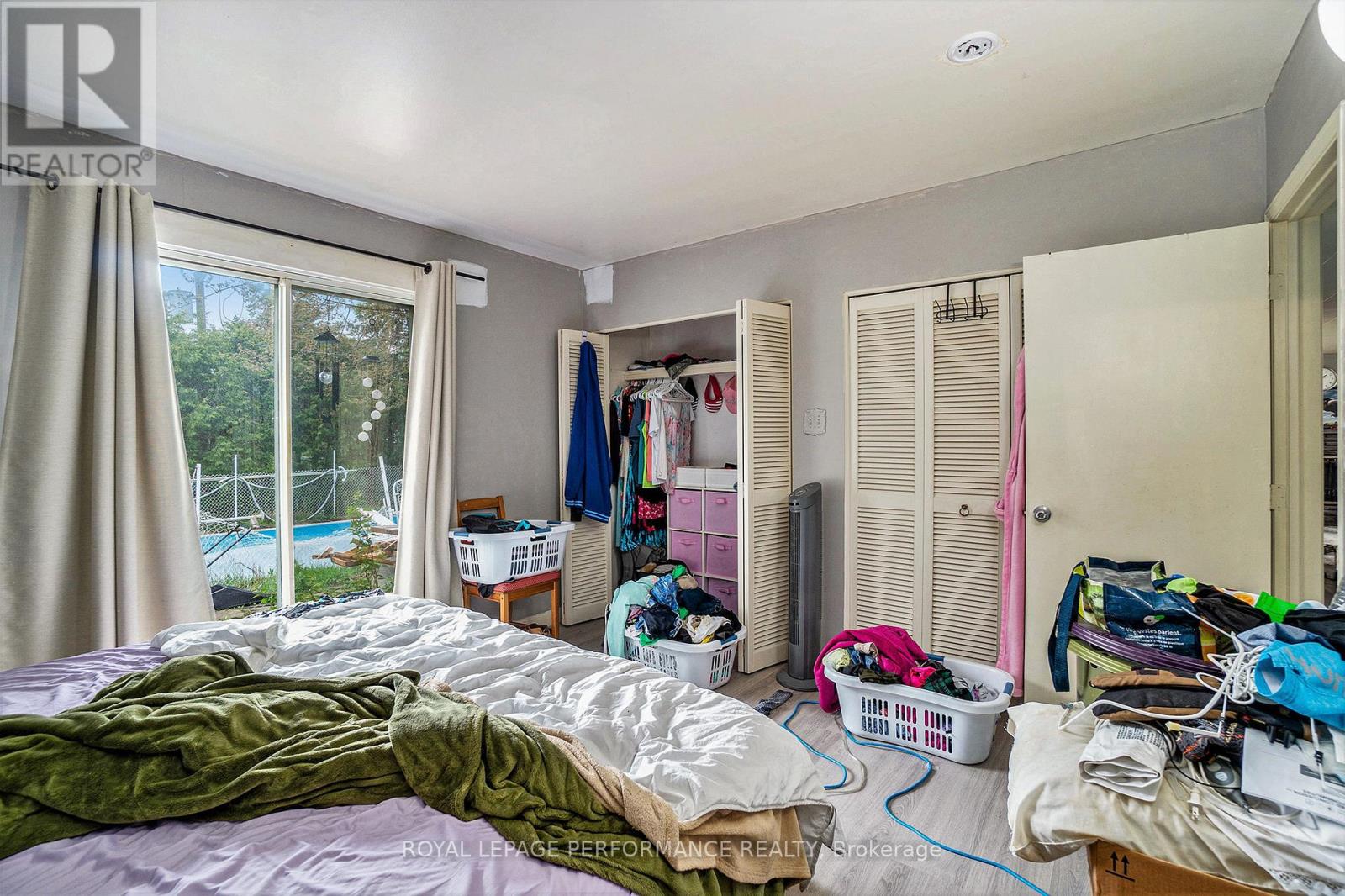52 Glenridge Road Ottawa, Ontario K2G 2Z7
$599,000
Calling all investors! Presenting an one-of-a-kind property in Crestview, sitting on a spacious 0.205 acres lot, in a prime location just a short walk from the shops on Merivale Road, public transit, schools, parks, and more. The tranquil backyard includes an in-ground pool, and great privacy. The main floor features 3 bedrooms, 1 full bathroom, and an open concept dining / kitchen area, with quick access to the living room. The basement boasts a large family/rec room, an additional bedroom, full bathroom, and ample storage space. This home is a must-see for investors, offering fantastic potential all around. The property is currently tenanted with a 3-year lease ending in April 2026, and tenants are paying $1,200 per month. 7 day irrevocable on all offers (id:19720)
Property Details
| MLS® Number | X11822470 |
| Property Type | Single Family |
| Community Name | 7302 - Meadowlands/Crestview |
| Features | Irregular Lot Size |
| Parking Space Total | 4 |
| Pool Type | Inground Pool |
Building
| Bathroom Total | 2 |
| Bedrooms Above Ground | 4 |
| Bedrooms Below Ground | 1 |
| Bedrooms Total | 5 |
| Amenities | Fireplace(s) |
| Architectural Style | Bungalow |
| Basement Development | Finished |
| Basement Type | N/a (finished) |
| Construction Style Attachment | Detached |
| Cooling Type | Central Air Conditioning |
| Exterior Finish | Brick, Stone |
| Fireplace Present | Yes |
| Fireplace Total | 1 |
| Foundation Type | Concrete |
| Heating Fuel | Natural Gas |
| Heating Type | Forced Air |
| Stories Total | 1 |
| Type | House |
| Utility Water | Municipal Water |
Land
| Acreage | No |
| Sewer | Sanitary Sewer |
| Size Depth | 112 Ft ,9 In |
| Size Frontage | 94 Ft ,7 In |
| Size Irregular | 94.66 X 112.75 Ft |
| Size Total Text | 94.66 X 112.75 Ft|under 1/2 Acre |
Rooms
| Level | Type | Length | Width | Dimensions |
|---|---|---|---|---|
| Basement | Bedroom | 3.35 m | 2.13 m | 3.35 m x 2.13 m |
| Basement | Bathroom | 2.74 m | 2.74 m | 2.74 m x 2.74 m |
| Basement | Utility Room | 7.31 m | 4.26 m | 7.31 m x 4.26 m |
| Main Level | Living Room | 5.18 m | 3.35 m | 5.18 m x 3.35 m |
| Main Level | Dining Room | 3.35 m | 2.13 m | 3.35 m x 2.13 m |
| Main Level | Kitchen | 3.35 m | 3.35 m | 3.35 m x 3.35 m |
| Main Level | Bathroom | 2.13 m | 2.44 m | 2.13 m x 2.44 m |
| Main Level | Bedroom | 2.74 m | 3.35 m | 2.74 m x 3.35 m |
| Main Level | Bedroom | 2.44 m | 3.35 m | 2.44 m x 3.35 m |
| Main Level | Primary Bedroom | 3.66 m | 3.35 m | 3.66 m x 3.35 m |
https://www.realtor.ca/real-estate/27700360/52-glenridge-road-ottawa-7302-meadowlandscrestview
Interested?
Contact us for more information

Mathieu Fournier
Salesperson
901 Notre Dame St
Embrun, Ontario K0A 1W0
(613) 878-0015
(613) 830-0759

Yvan Fournier
Salesperson
www.yvanfournier.ca/
901 Notre Dame St
Embrun, Ontario K0A 1W0
(613) 878-0015
(613) 830-0759























