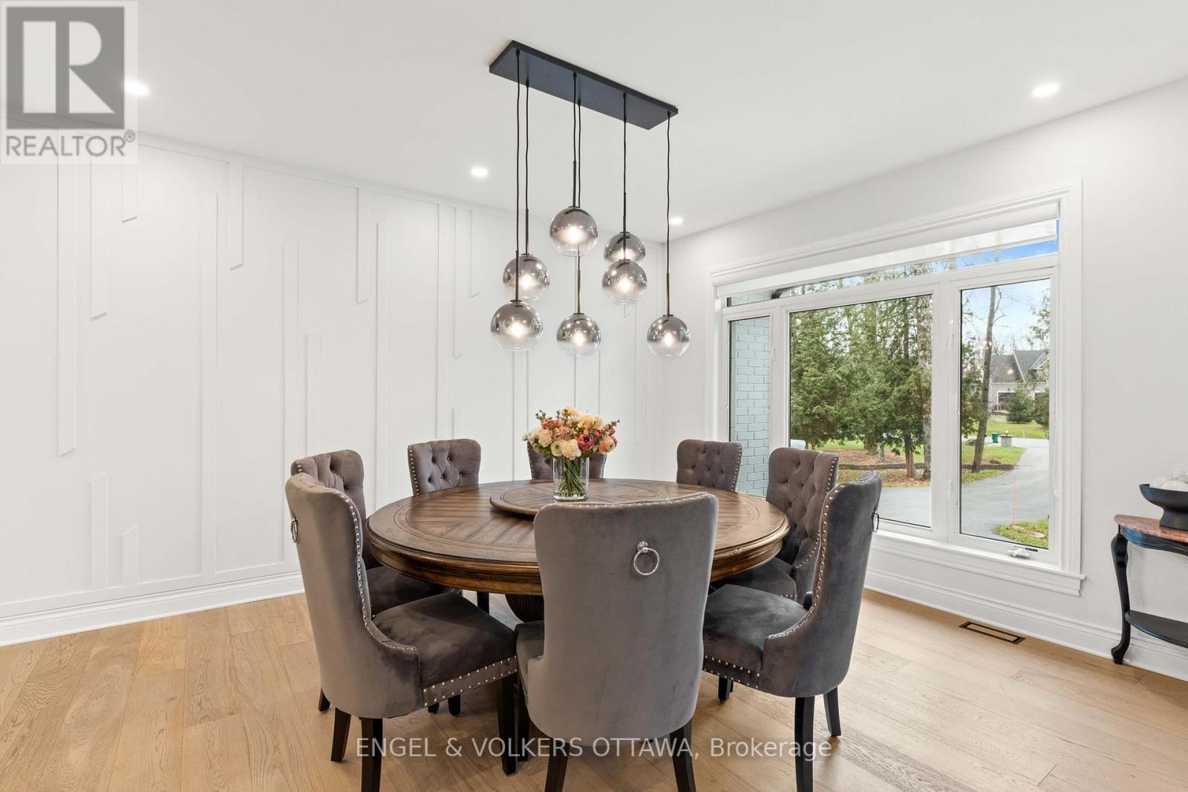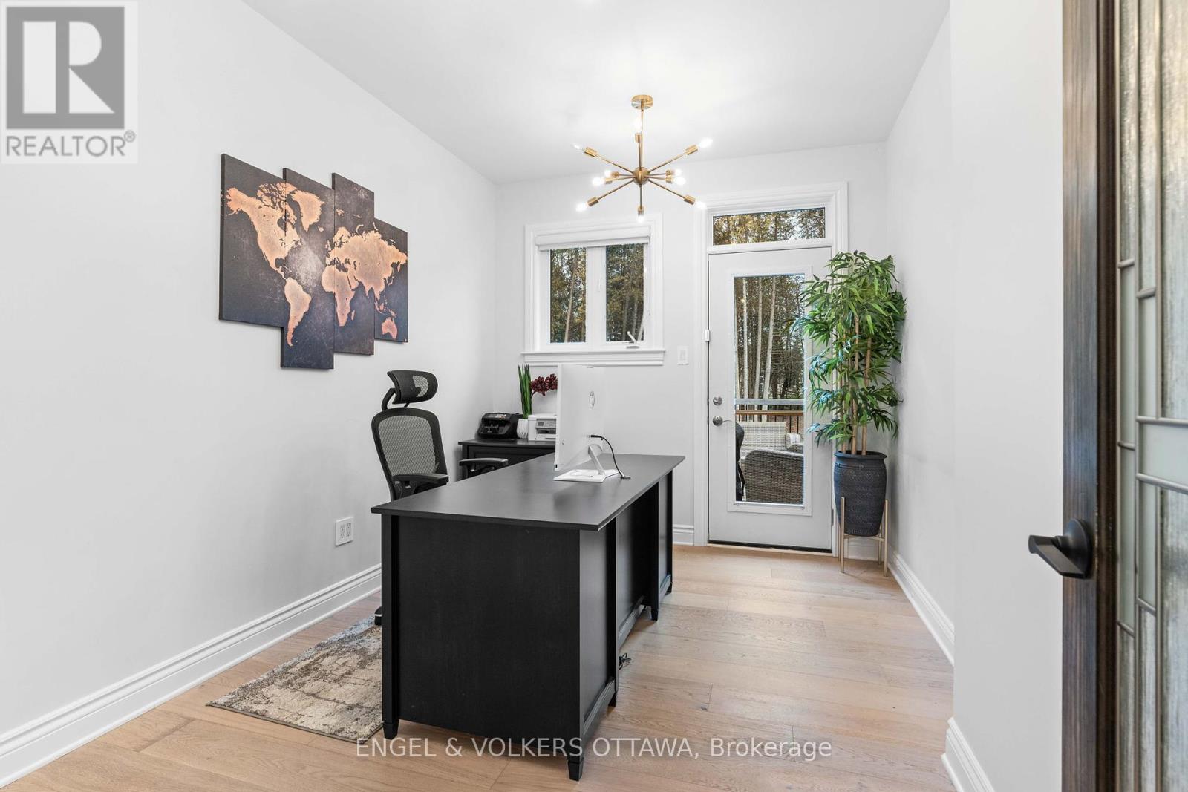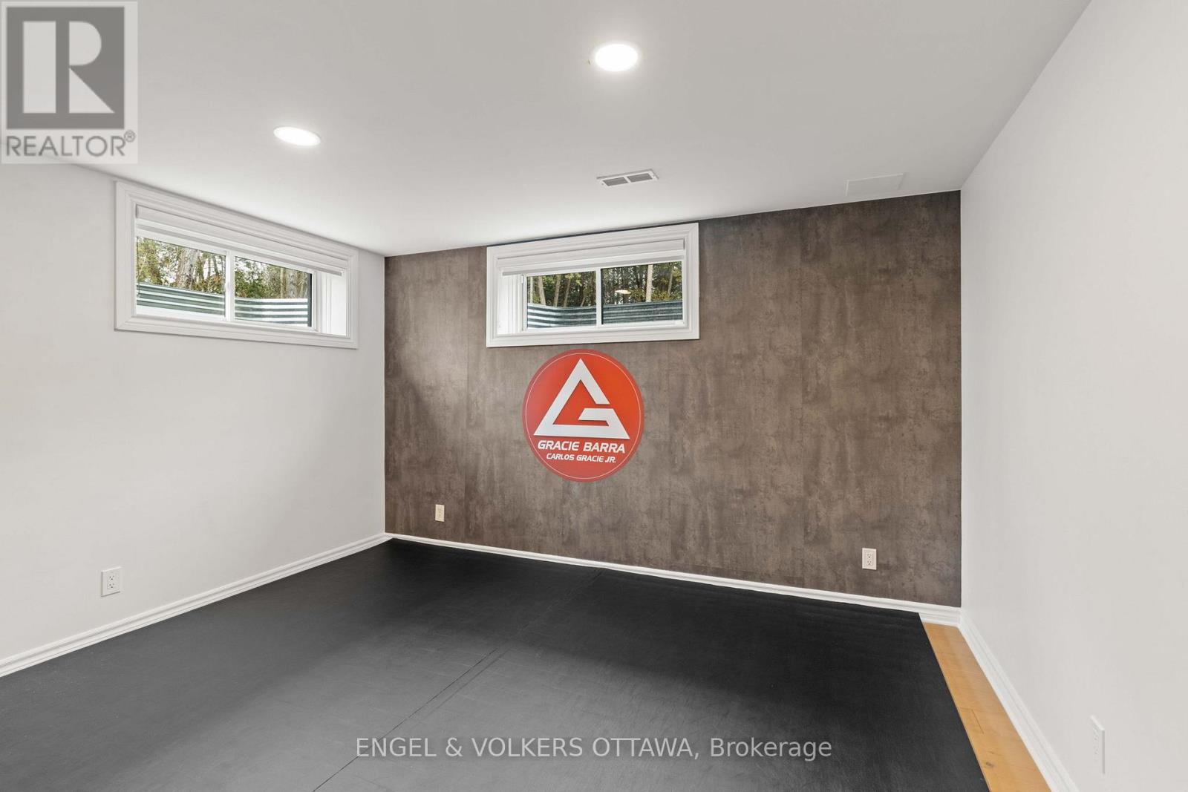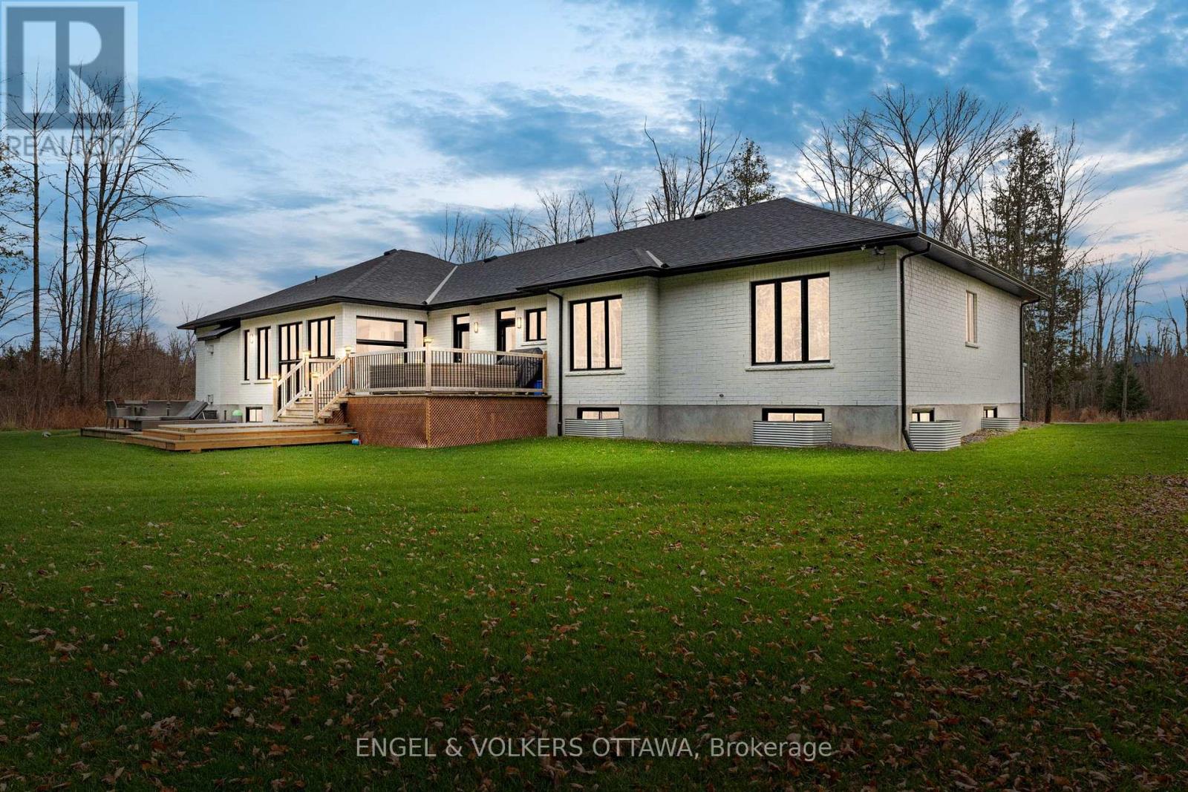1108 Meadowshire Way Ottawa, Ontario K4M 0A5
$1,995,000
Welcome to 1108 Meadowshire Way! Renovated inside and out.This stunning 6-bedroom, 3.5-bathroom bungalow sits on nearly 2 acres of land with brand new interlock and garden beds, along with the new light posts and garage doors. Inside, you'll find 7.5-inch engineered white oak flooring throughout, with heated hardwood in the basement. The kitchen includes quartz countertops, KitchenAid appliances, a brand new wine fridge, and a 48"" JennAir professional-style range. The primary suite features a walk-in closet with a quartz-topped island and built-in storage, along with a spa-like ensuite with a soaking tub, luxury shower, and double vanity. The additional bedrooms overlook the backyard and share a stylish 4-piece bathroom. The main floor also includes a convenient laundry room with brand new laundry machines and two cozy living spaces with gas fireplaces.The lower level offers even more, with a family room, 5th and 6th bedrooms, a gym, a theatre and a luxurious 5-piece bathroom. New roof, new garage doors, total transformation of the exterior. The backyard is complete with an in-ground fire pit and surrounded by mature trees, perfect for relaxing evenings. (id:19720)
Property Details
| MLS® Number | X11824806 |
| Property Type | Single Family |
| Community Name | 8005 - Manotick East to Manotick Station |
| Features | Wooded Area |
| Parking Space Total | 9 |
| Structure | Deck |
Building
| Bathroom Total | 4 |
| Bedrooms Above Ground | 4 |
| Bedrooms Below Ground | 2 |
| Bedrooms Total | 6 |
| Amenities | Fireplace(s) |
| Appliances | Dishwasher, Dryer, Hood Fan, Microwave, Oven, Refrigerator, Stove, Washer, Wine Fridge |
| Architectural Style | Bungalow |
| Basement Development | Finished |
| Basement Type | Full (finished) |
| Construction Style Attachment | Detached |
| Cooling Type | Central Air Conditioning |
| Exterior Finish | Brick, Stucco |
| Fireplace Present | Yes |
| Fireplace Total | 2 |
| Foundation Type | Concrete |
| Half Bath Total | 1 |
| Heating Fuel | Natural Gas |
| Heating Type | Forced Air |
| Stories Total | 1 |
| Type | House |
Parking
| Attached Garage |
Land
| Acreage | No |
| Sewer | Septic System |
| Size Depth | 340 Ft ,7 In |
| Size Frontage | 202 Ft ,9 In |
| Size Irregular | 202.8 X 340.62 Ft ; 1 |
| Size Total Text | 202.8 X 340.62 Ft ; 1|1/2 - 1.99 Acres |
| Zoning Description | Residential |
Rooms
| Level | Type | Length | Width | Dimensions |
|---|---|---|---|---|
| Lower Level | Bedroom | 5.25 m | 3.6 m | 5.25 m x 3.6 m |
| Lower Level | Bedroom | 4.14 m | 4.16 m | 4.14 m x 4.16 m |
| Lower Level | Media | 5.25 m | 4.39 m | 5.25 m x 4.39 m |
| Lower Level | Family Room | 16.38 m | 6.9 m | 16.38 m x 6.9 m |
| Main Level | Dining Room | 3.73 m | 4.92 m | 3.73 m x 4.92 m |
| Main Level | Kitchen | 7.59 m | 4.01 m | 7.59 m x 4.01 m |
| Main Level | Living Room | 10.94 m | 4.21 m | 10.94 m x 4.21 m |
| Main Level | Laundry Room | 2.18 m | 2.59 m | 2.18 m x 2.59 m |
| Main Level | Primary Bedroom | 5.08 m | 4.08 m | 5.08 m x 4.08 m |
| Main Level | Bedroom | 2.81 m | 3.91 m | 2.81 m x 3.91 m |
| Main Level | Bedroom | 3.37 m | 4.41 m | 3.37 m x 4.41 m |
| Main Level | Bedroom | 3.93 m | 3.25 m | 3.93 m x 3.25 m |
Interested?
Contact us for more information

Christopher Lacharity
Salesperson
www.chrislacharity.com/
5582 Manotick Main Street
Ottawa, Ontario K4M 1E2
(613) 695-6065
(613) 695-6462
ottawacentral.evrealestate.com/











































