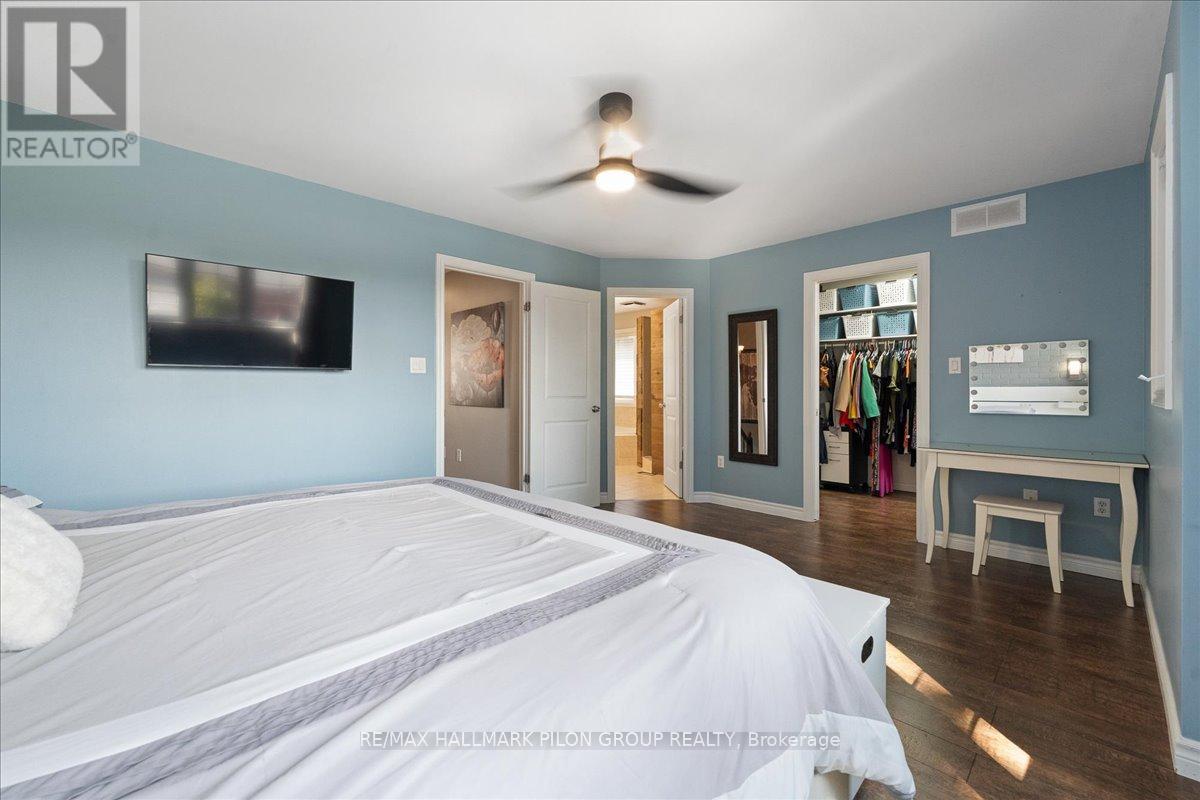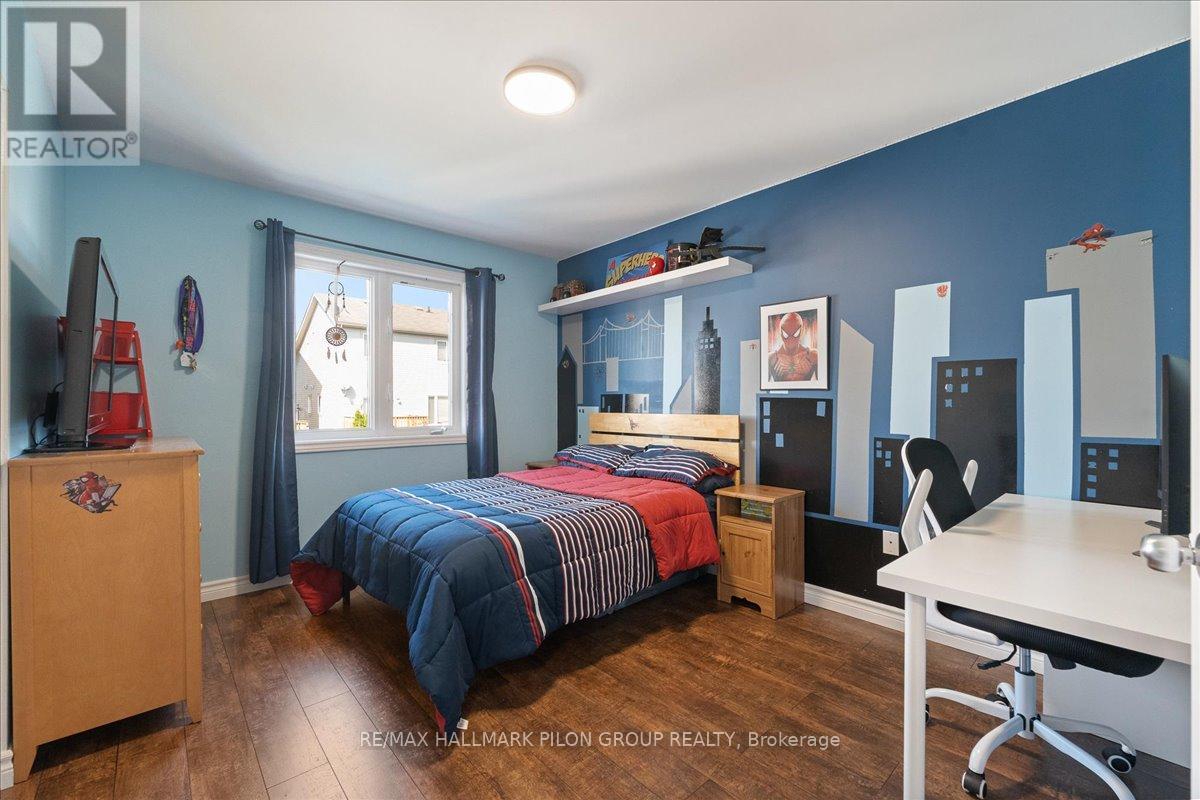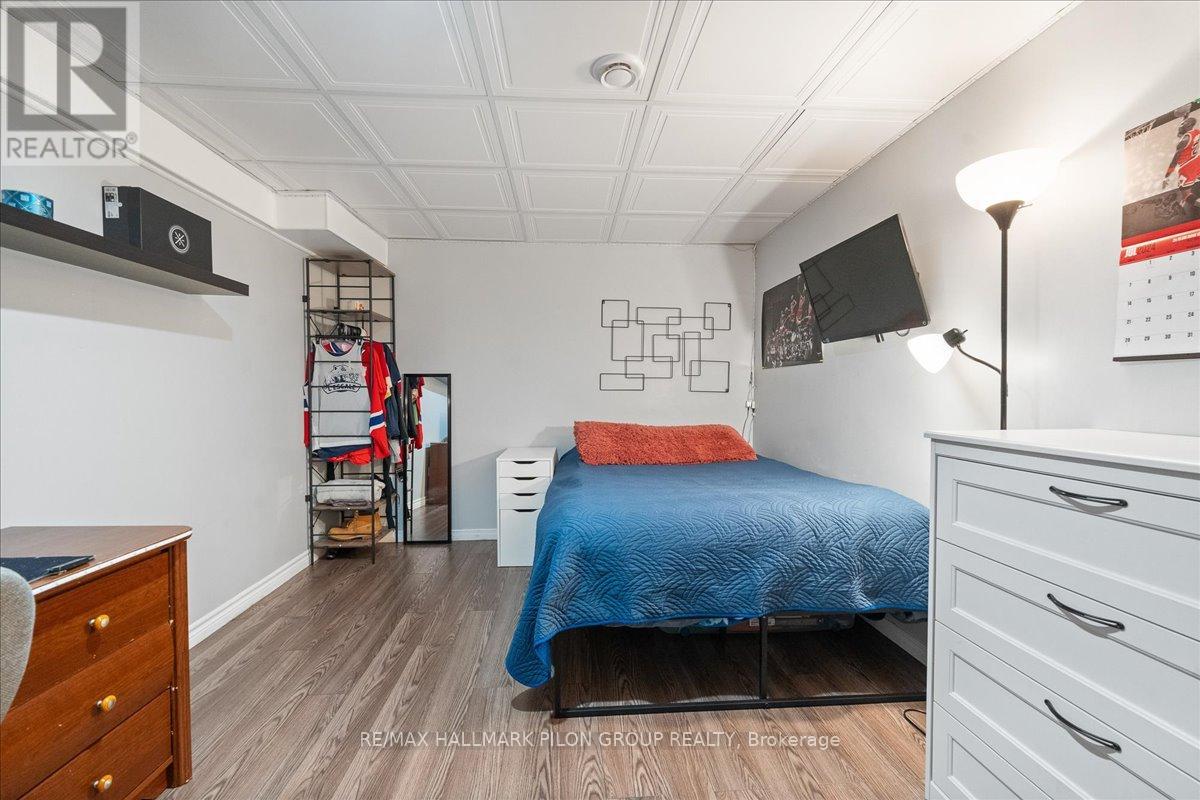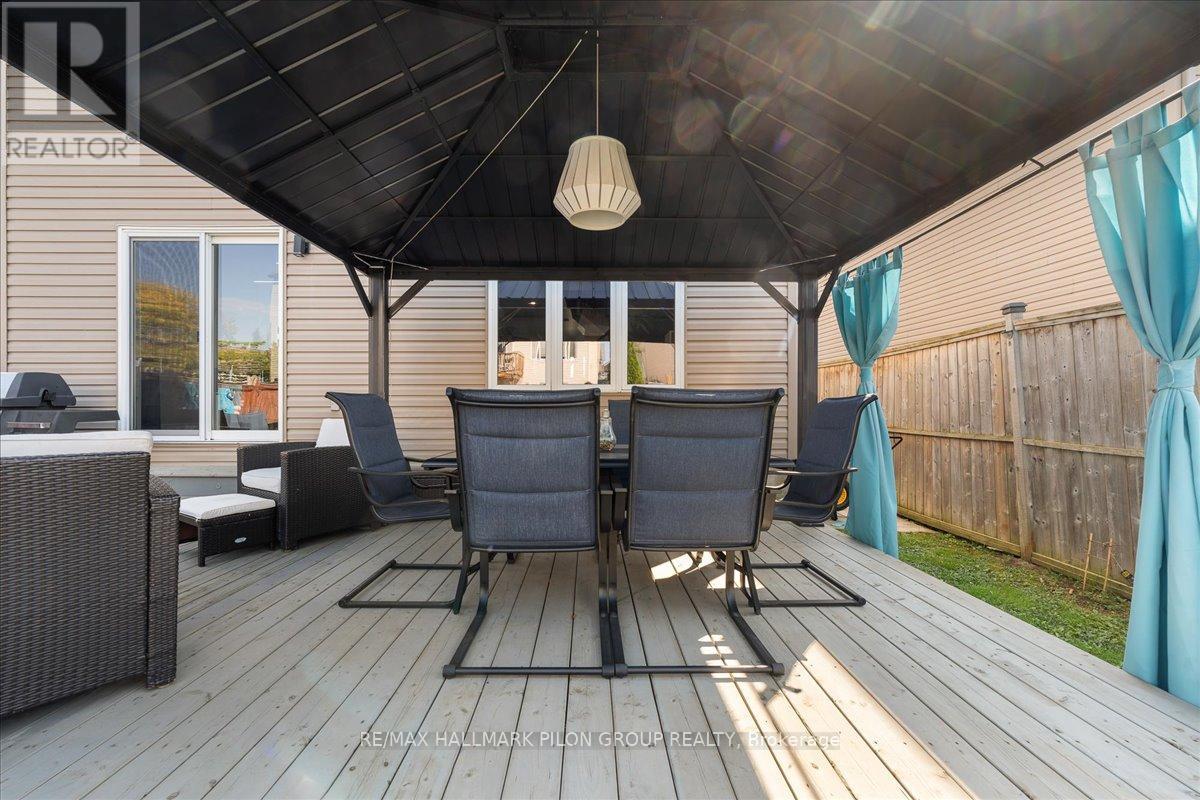618 Emerald Street Clarence-Rockland, Ontario K4K 0B9
$584,900
Welcome to 618 Emerald St, a beautifully maintained home in Morris Village. This property is sure to impress from the moment you arrive with its striking curb appeal. The thoughtful layout makes it easy to entertain w/plenty of room for hosting dinners or relaxing by the cozy living area.The large updated kitchen has been tastefully designed, featuring gleaming Quartz counters, ample cabinetry & SS appliances. Heading upstairs, youll find a serene master retreat w/lrg WIC. 2 additional bedrms are both well-sized. The 2nd flr bath has been recently renovated w/walk-in shower, soaker tub & updated finishes, offering a spa-like feel. The LL features a lrg den & bedrm making this home perfect for growing families, hosting guests or creating a quiet home office. Step outside to the backyard & you'll discover your own personal oasis. The spacious deck is perfect for BBQs and outdoor dining, while the above-ground pool adds a fun and refreshing touch during the summer months., Flooring: Hardwood, Tile, Laminate (id:19720)
Property Details
| MLS® Number | X11825305 |
| Property Type | Single Family |
| Community Name | 606 - Town of Rockland |
| Amenities Near By | Public Transit, Park |
| Parking Space Total | 3 |
| Structure | Deck |
Building
| Bathroom Total | 2 |
| Bedrooms Above Ground | 3 |
| Bedrooms Below Ground | 1 |
| Bedrooms Total | 4 |
| Appliances | Dishwasher, Dryer, Hood Fan, Microwave, Refrigerator, Stove, Washer |
| Basement Development | Finished |
| Basement Type | Full (finished) |
| Construction Style Attachment | Detached |
| Cooling Type | Central Air Conditioning |
| Exterior Finish | Stone |
| Foundation Type | Concrete |
| Half Bath Total | 1 |
| Heating Fuel | Natural Gas |
| Heating Type | Forced Air |
| Stories Total | 2 |
| Type | House |
| Utility Water | Municipal Water |
Parking
| Attached Garage |
Land
| Acreage | No |
| Fence Type | Fenced Yard |
| Land Amenities | Public Transit, Park |
| Sewer | Sanitary Sewer |
| Size Depth | 103 Ft ,3 In |
| Size Frontage | 35 Ft ,9 In |
| Size Irregular | 35.79 X 103.31 Ft ; 0 |
| Size Total Text | 35.79 X 103.31 Ft ; 0 |
| Zoning Description | Residential |
Rooms
| Level | Type | Length | Width | Dimensions |
|---|---|---|---|---|
| Second Level | Primary Bedroom | 4.01 m | 4.97 m | 4.01 m x 4.97 m |
| Second Level | Bedroom | 3.88 m | 3.07 m | 3.88 m x 3.07 m |
| Second Level | Bedroom | 3.3 m | 3.88 m | 3.3 m x 3.88 m |
| Lower Level | Bedroom | 3.32 m | 4.47 m | 3.32 m x 4.47 m |
| Lower Level | Den | 3.14 m | 3.78 m | 3.14 m x 3.78 m |
| Main Level | Kitchen | 3.37 m | 2.79 m | 3.37 m x 2.79 m |
| Main Level | Dining Room | 3.2 m | 3.35 m | 3.2 m x 3.35 m |
| Main Level | Living Room | 3.5 m | 4.69 m | 3.5 m x 4.69 m |
Interested?
Contact us for more information

Jason Pilon
Broker of Record
www.pilongroup.com/

4366 Innes Road, Unit 201
Ottawa, Ontario K4A 3W3
(613) 590-2910
(613) 590-3079

Sabastian Taylor
Salesperson

4366 Innes Road, Unit 201
Ottawa, Ontario K4A 3W3
(613) 590-2910
(613) 590-3079






































