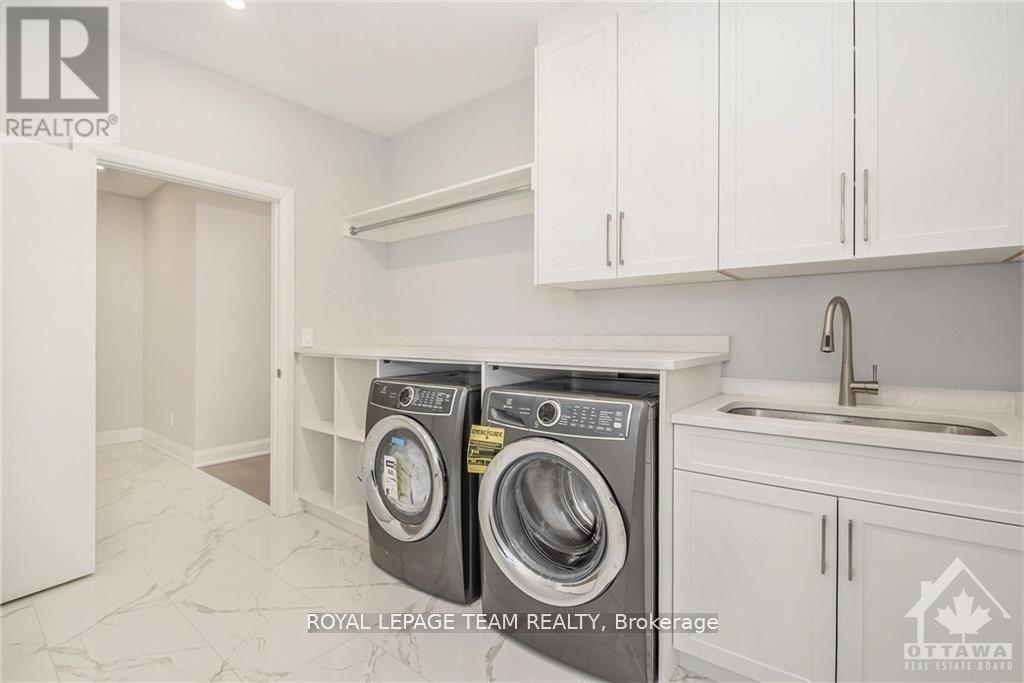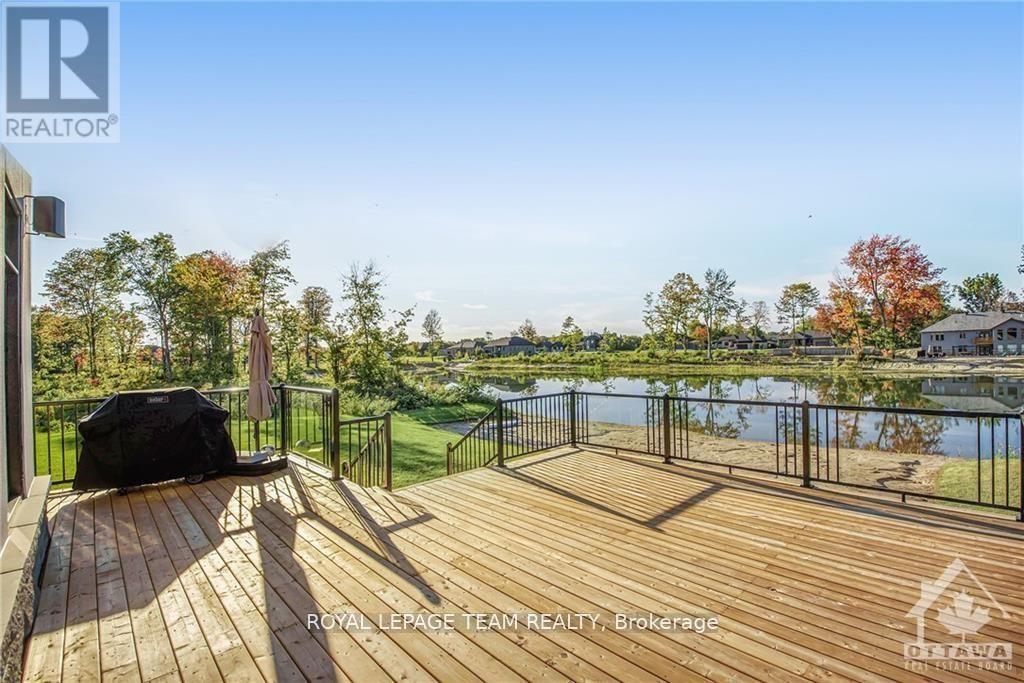548 Shoreway Drive Ottawa, Ontario K4P 1M7
$7,500 Monthly
Absolutely stunning custom built home available for rent! Meticulously maintained for you to move in and enjoy. This beautiful waterfront property offers 5 bedrooms, 5 baths, 4300sq ft of livable space and sitting on half an acre with a stunning view. High ceilings open concept layout yet still tons of privacy. Large windows in every room flood the home with natural light. The main floor offers a stunning large primary bedroom with oversized windows looking over the backyard and water, and includes a 5 piece ensuite bath. There is a an additional bedroom with its own bathroom for family or guests. Large kitchen with high end stainless steel appliances, quartz countertops & pantry for storage. Spacious dining area and living room with a direct view and access to the water. Mudroom, laundry and den on the main floor. The second level offers 3 bedrooms, one with a walk in closet and 3 piece ensuite. The backyard is beautiful. A great place to spend time with your family host guests relax and enjoy the water and sunset views. Rental also includes access to the community pool and amenities. **** EXTRAS **** Tenant to pay: heat, hydro, internet, snow removal (id:19720)
Property Details
| MLS® Number | X11824865 |
| Property Type | Single Family |
| Community Name | 1601 - Greely |
| Parking Space Total | 9 |
| Water Front Type | Waterfront |
Building
| Bathroom Total | 5 |
| Bedrooms Above Ground | 5 |
| Bedrooms Total | 5 |
| Appliances | Garage Door Opener Remote(s), Oven - Built-in, Range, Water Heater |
| Basement Development | Unfinished |
| Basement Type | Full (unfinished) |
| Construction Style Attachment | Detached |
| Cooling Type | Central Air Conditioning |
| Exterior Finish | Brick, Stucco |
| Foundation Type | Poured Concrete |
| Half Bath Total | 1 |
| Heating Fuel | Natural Gas |
| Heating Type | Forced Air |
| Stories Total | 2 |
| Type | House |
Parking
| Attached Garage | |
| Inside Entry |
Land
| Acreage | No |
| Sewer | Septic System |
Rooms
| Level | Type | Length | Width | Dimensions |
|---|---|---|---|---|
| Second Level | Bedroom 4 | 3.35 m | 2.69 m | 3.35 m x 2.69 m |
| Second Level | Loft | 5.18 m | 2.39 m | 5.18 m x 2.39 m |
| Second Level | Bedroom 3 | 4.01 m | 2.79 m | 4.01 m x 2.79 m |
| Main Level | Living Room | 5.49 m | 5.18 m | 5.49 m x 5.18 m |
| Main Level | Dining Room | 5.49 m | 2.87 m | 5.49 m x 2.87 m |
| Main Level | Kitchen | 3.35 m | 5.92 m | 3.35 m x 5.92 m |
| Main Level | Primary Bedroom | 7.72 m | 4.95 m | 7.72 m x 4.95 m |
| Main Level | Office | 3.1 m | 2.87 m | 3.1 m x 2.87 m |
| Main Level | Bedroom | 3.17 m | 4.57 m | 3.17 m x 4.57 m |
| Main Level | Family Room | 5.18 m | 5 m | 5.18 m x 5 m |
| Main Level | Laundry Room | 3.48 m | 2.69 m | 3.48 m x 2.69 m |
| Main Level | Bedroom 2 | 4.34 m | 5.18 m | 4.34 m x 5.18 m |
https://www.realtor.ca/real-estate/27704325/548-shoreway-drive-ottawa-1601-greely
Interested?
Contact us for more information

Alie Mansour
Salesperson
www.thevertexteam.com/

1723 Carling Avenue, Suite 1
Ottawa, Ontario K2A 1C8
(613) 725-1171
(613) 725-3323

Wadah Al-Ghosen
Broker
www.thevertexteam.com/

1723 Carling Avenue, Suite 1
Ottawa, Ontario K2A 1C8
(613) 725-1171
(613) 725-3323





























