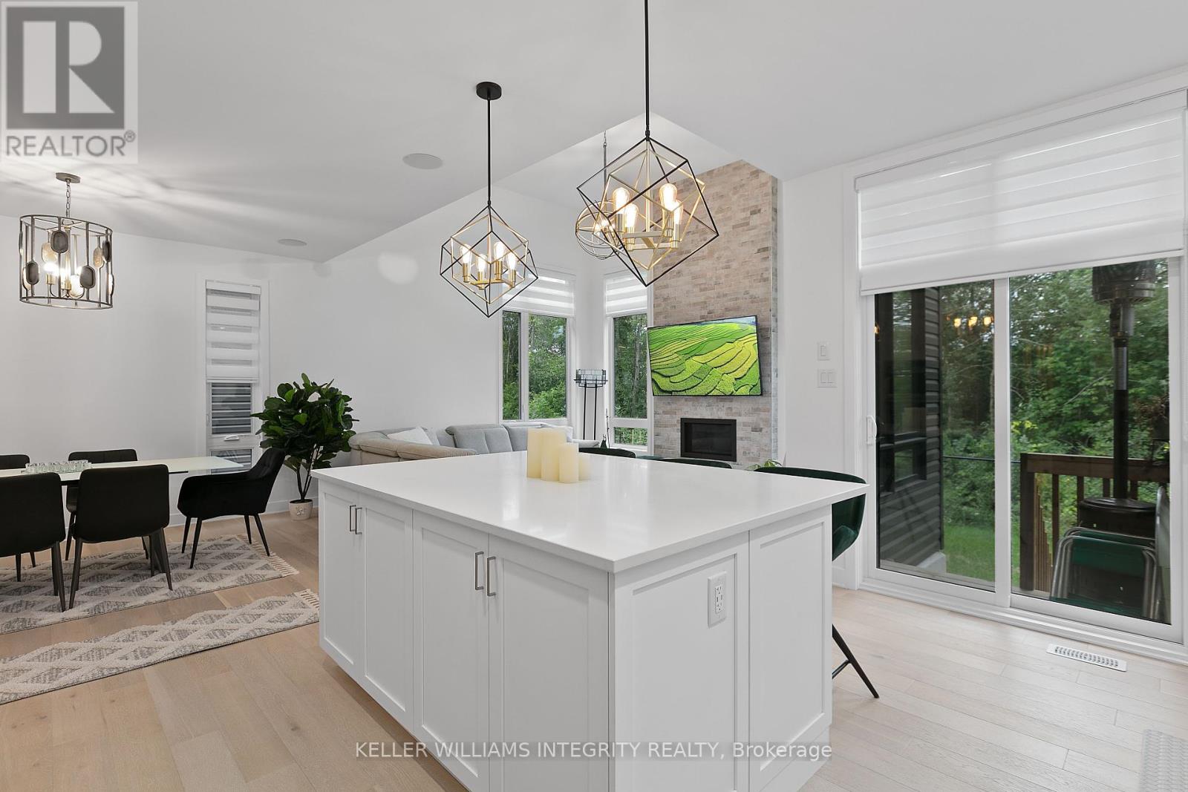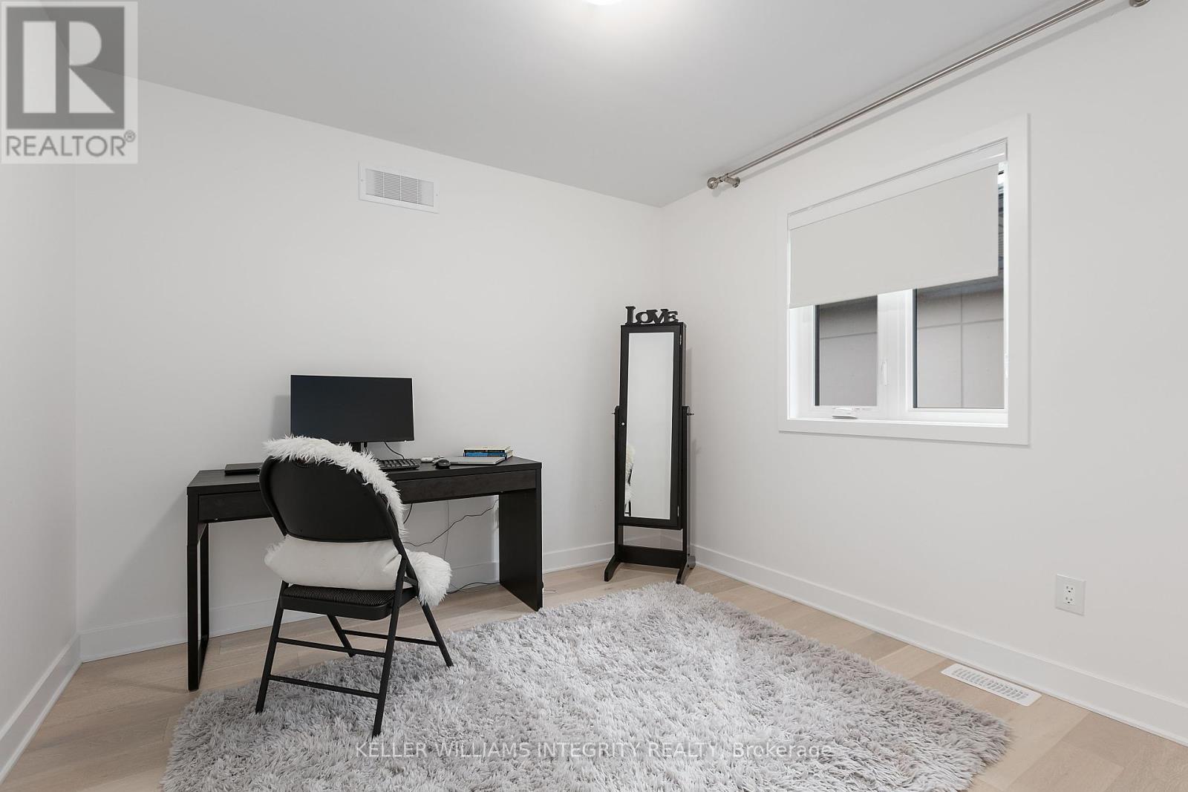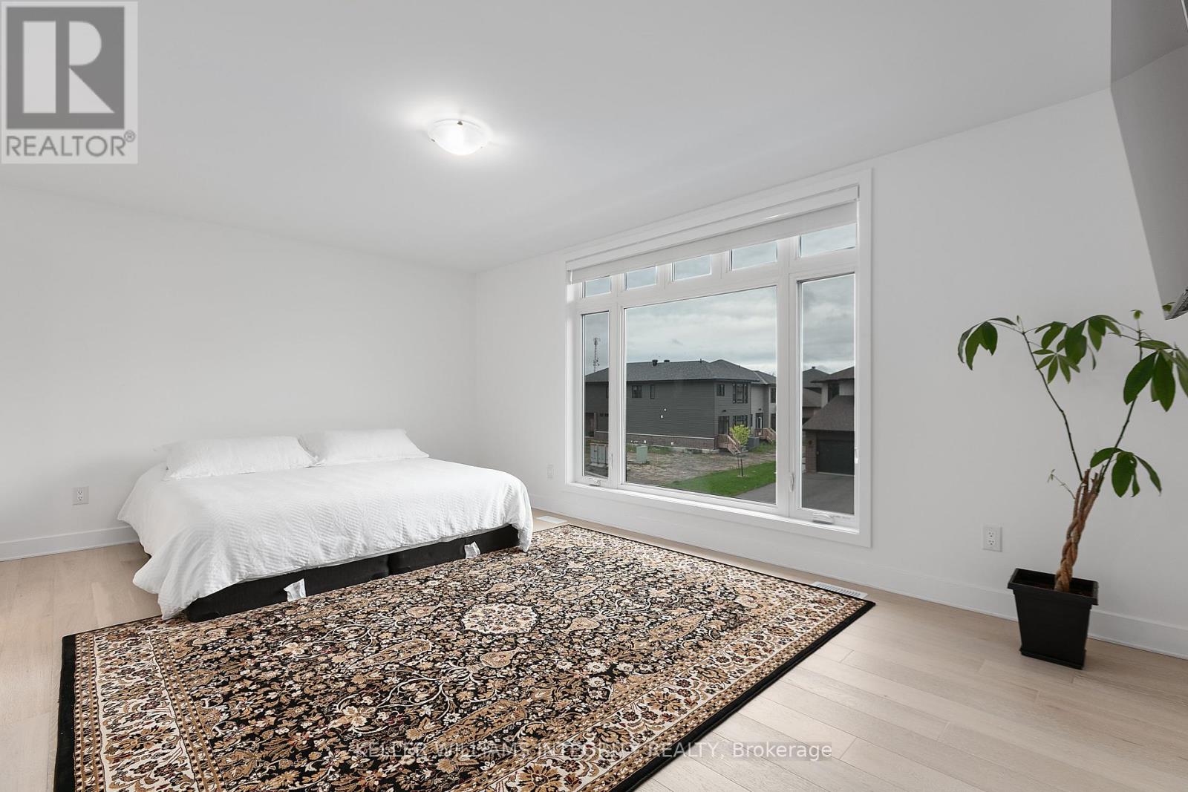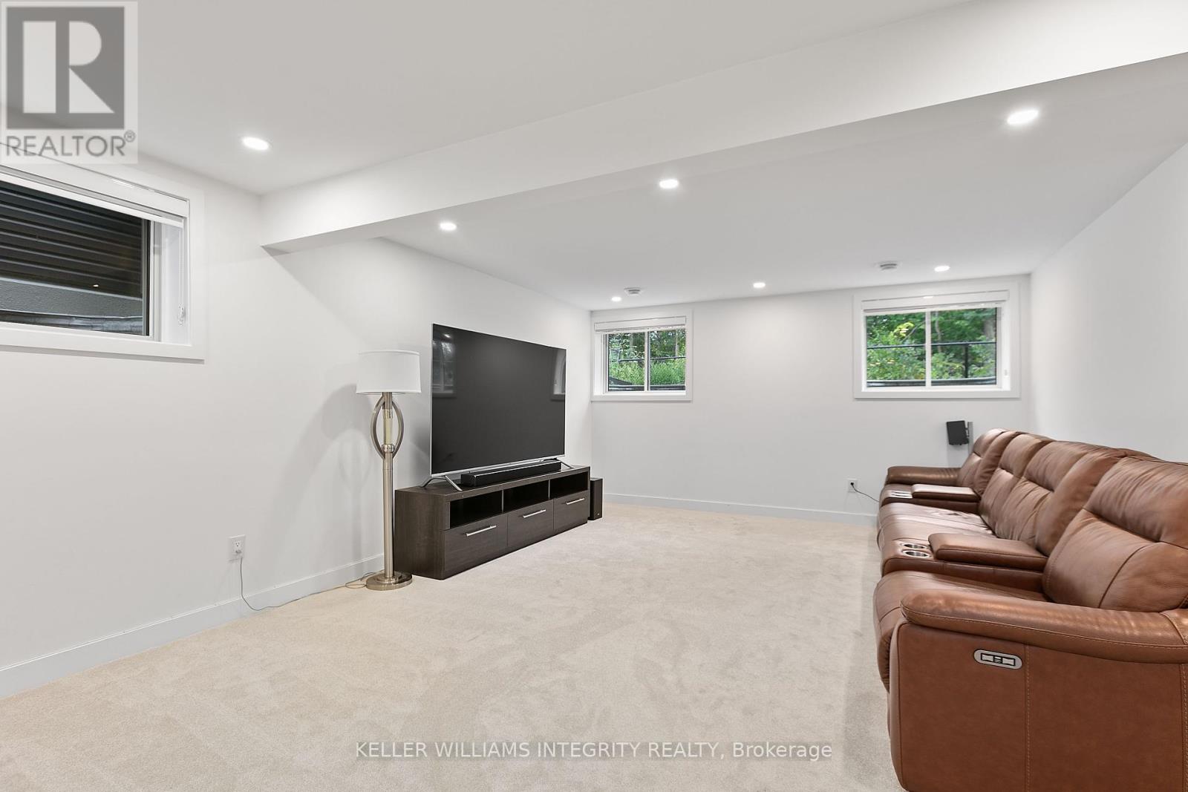194 Bristol Crescent North Grenville, Ontario K0G 1J0
$887,000
Welcome to the stunning Urbandale single home! The highly sought after Tofino model resides gracefully in 'The Creek,' Kemptville. With 4 beds + den, 3 baths, and abundant space complemented by expansive windows, it's an ideal haven for both growing and multi-generational families. Gleaming hardwood adorns the main and second floors, creating an elegant ambiance. The kitchen, a paradise for culinary enthusiasts, boasts a walk-in pantry. The main floor hosts a dining room and living area, perfect for gatherings. Four well-proportioned bedrooms include a primary suite with a spa-like en-suite and walk-in closet. The basement unveils a spacious rec room, suitable for movie nights or a personal gym. Privacy reigns supreme, thanks to the absence of rear neighbors. Meticulous design shines through every detail, from exquisite finishes to ingenious space utilization. Don't miss the opportunity to claim this exceptional residence as your own! (id:19720)
Property Details
| MLS® Number | X11836340 |
| Property Type | Single Family |
| Community Name | 801 - Kemptville |
| Parking Space Total | 6 |
Building
| Bathroom Total | 3 |
| Bedrooms Above Ground | 4 |
| Bedrooms Total | 4 |
| Appliances | Garage Door Opener Remote(s), Dishwasher, Dryer, Hood Fan, Microwave, Refrigerator, Stove, Washer |
| Basement Development | Finished |
| Basement Type | Full (finished) |
| Construction Style Attachment | Detached |
| Cooling Type | Central Air Conditioning |
| Exterior Finish | Brick, Vinyl Siding |
| Fireplace Present | Yes |
| Fireplace Total | 1 |
| Foundation Type | Poured Concrete |
| Half Bath Total | 1 |
| Heating Fuel | Natural Gas |
| Heating Type | Forced Air |
| Stories Total | 2 |
| Type | House |
| Utility Water | Municipal Water |
Parking
| Attached Garage |
Land
| Acreage | No |
| Sewer | Sanitary Sewer |
| Size Depth | 105 Ft |
| Size Frontage | 34 Ft |
| Size Irregular | 34.02 X 105 Ft ; Lot Size Irregular |
| Size Total Text | 34.02 X 105 Ft ; Lot Size Irregular |
Rooms
| Level | Type | Length | Width | Dimensions |
|---|---|---|---|---|
| Second Level | Primary Bedroom | 5.38 m | 3.65 m | 5.38 m x 3.65 m |
| Second Level | Bedroom | 3.35 m | 4.64 m | 3.35 m x 4.64 m |
| Second Level | Bedroom | 3.09 m | 3.4 m | 3.09 m x 3.4 m |
| Second Level | Bedroom | 3.2 m | 3.04 m | 3.2 m x 3.04 m |
| Basement | Recreational, Games Room | 7.41 m | 4.41 m | 7.41 m x 4.41 m |
| Main Level | Living Room | 4.72 m | 4.11 m | 4.72 m x 4.11 m |
| Main Level | Dining Room | 3.75 m | 4.26 m | 3.75 m x 4.26 m |
| Main Level | Kitchen | 3.6 m | 4.59 m | 3.6 m x 4.59 m |
| Main Level | Den | 2.74 m | 3.42 m | 2.74 m x 3.42 m |
https://www.realtor.ca/real-estate/27706071/194-bristol-crescent-north-grenville-801-kemptville
Interested?
Contact us for more information

Deniz Ozbay
Salesperson

2148 Carling Ave., Units 5 & 6
Ottawa, Ontario K2A 1H1
(613) 829-1818

Rahim Rasooli
Salesperson
www.inspireteam.ca/

2148 Carling Ave., Units 5 & 6
Ottawa, Ontario K2A 1H1
(613) 829-1818










































