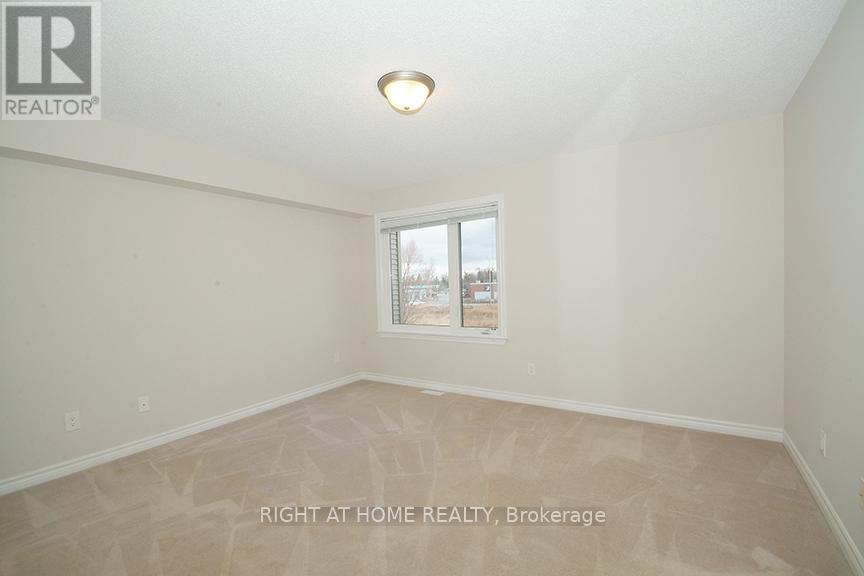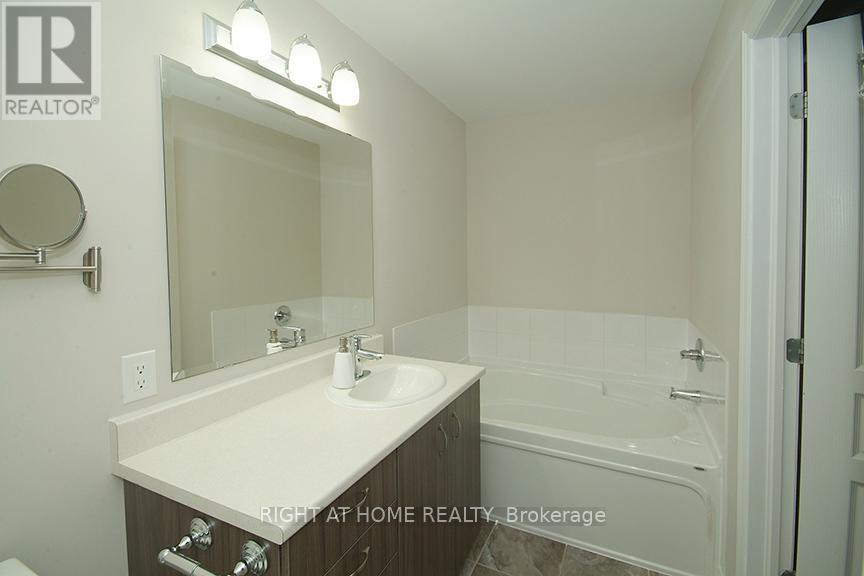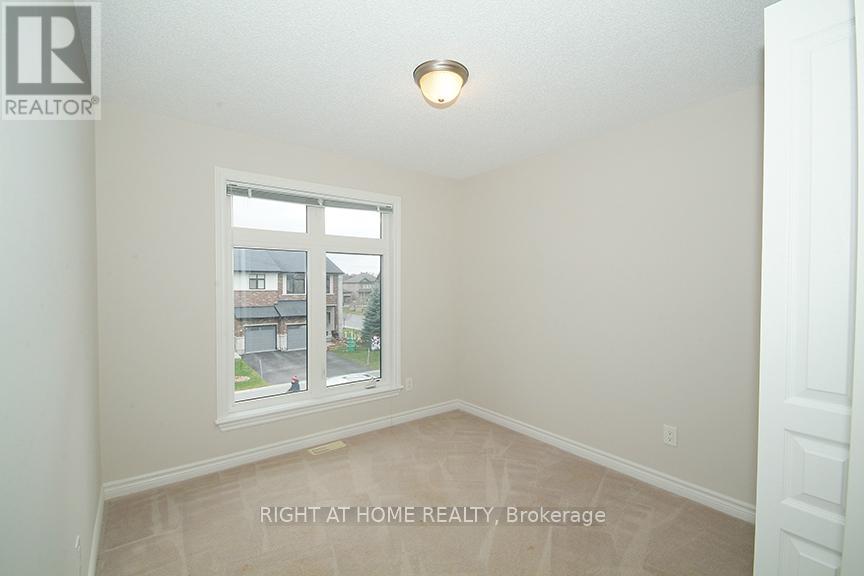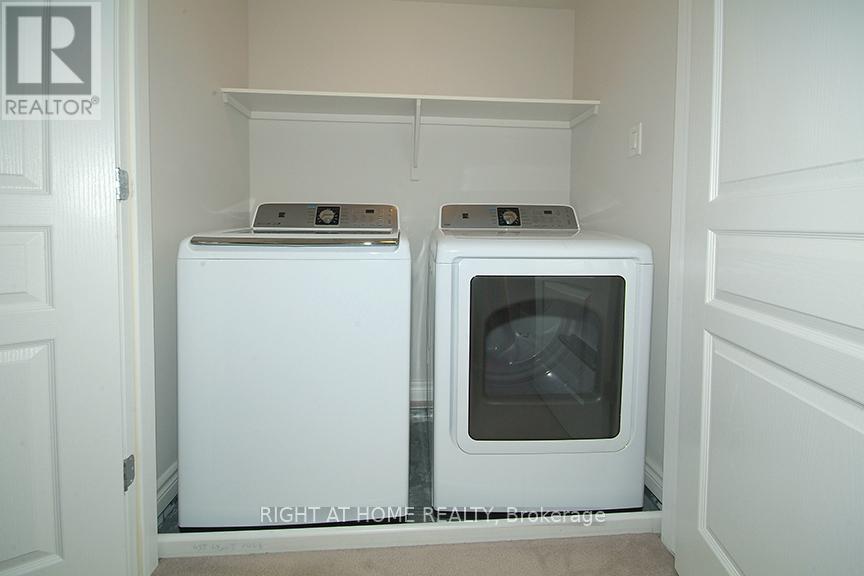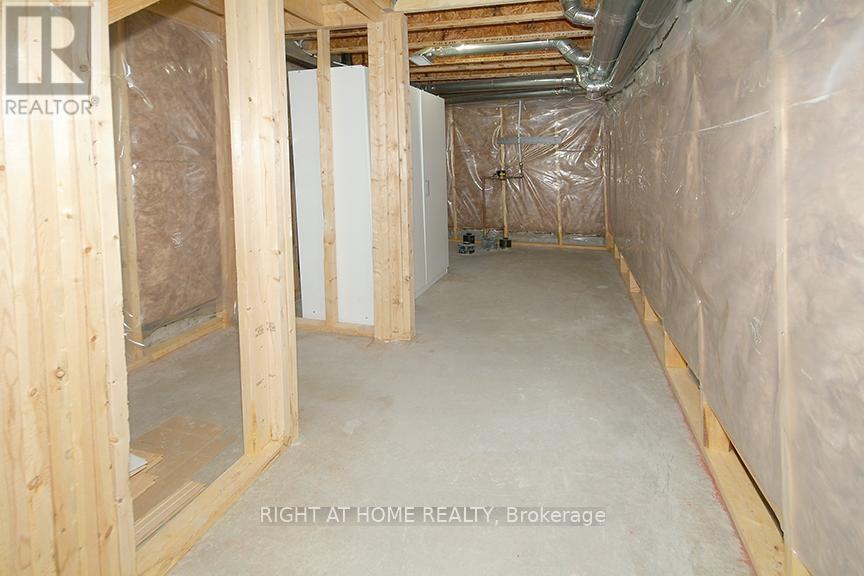132 Mattingly Way Ottawa, Ontario K4M 0C5
$2,700 Monthly
Located in one of Ottawa's most sought-after communities, Riverside South offers many trails, parks, shops, schools, dining, and services. It will also be home to the future Limebank Station on the Trillium Line LRT, providing commuters with easy access to Ottawa's downtown core. An open-concept design with 9' ceilings on the main level. Features a practical living/dining space, a cozy family room with a gas fireplace, and a gourmet kitchen with quartz countertops and stainless steel appliances. Upgraded hardwood floors on the main level, plush carpet with underpads in the bedrooms, three large bedrooms, 2.5 baths, and a convenient 2nd-floor laundry area. The finished basement has a new laminated floor, one car garage, and two additional parking spaces. No pets, non-smoker only. (id:19720)
Property Details
| MLS® Number | X11881263 |
| Property Type | Single Family |
| Community Name | 2602 - Riverside South/Gloucester Glen |
| Amenities Near By | Public Transit |
| Features | Wooded Area, Tiled, Flat Site |
| Parking Space Total | 3 |
| Water Front Type | Waterfront |
Building
| Bathroom Total | 3 |
| Bedrooms Above Ground | 3 |
| Bedrooms Total | 3 |
| Amenities | Fireplace(s) |
| Appliances | Garage Door Opener Remote(s), Dishwasher, Dryer, Refrigerator, Stove, Washer |
| Basement Development | Finished |
| Basement Type | Full (finished) |
| Construction Style Attachment | Attached |
| Cooling Type | Central Air Conditioning |
| Exterior Finish | Brick Facing |
| Fireplace Present | Yes |
| Fireplace Total | 1 |
| Foundation Type | Poured Concrete |
| Half Bath Total | 1 |
| Heating Fuel | Natural Gas |
| Heating Type | Heat Pump |
| Stories Total | 2 |
| Type | Row / Townhouse |
| Utility Water | Municipal Water |
Parking
| Attached Garage | |
| Inside Entry | |
| Tandem |
Land
| Acreage | No |
| Land Amenities | Public Transit |
| Sewer | Sanitary Sewer |
Rooms
| Level | Type | Length | Width | Dimensions |
|---|---|---|---|---|
| Second Level | Primary Bedroom | 4.2 m | 3.8 m | 4.2 m x 3.8 m |
| Second Level | Bedroom 2 | 3.8 m | 2.9 m | 3.8 m x 2.9 m |
| Second Level | Bedroom 3 | 3 m | 2.9 m | 3 m x 2.9 m |
| Second Level | Bathroom | 2.7 m | 1.5 m | 2.7 m x 1.5 m |
| Second Level | Laundry Room | Measurements not available | ||
| Basement | Great Room | 8.6 m | 3.8 m | 8.6 m x 3.8 m |
| Ground Level | Living Room | 3.56 m | 3.6 m | 3.56 m x 3.6 m |
| Ground Level | Dining Room | 3.5 m | 3.6 m | 3.5 m x 3.6 m |
| Ground Level | Kitchen | 2.5 m | 3 m | 2.5 m x 3 m |
| Ground Level | Eating Area | 2.5 m | 2.3 m | 2.5 m x 2.3 m |
| Ground Level | Bathroom | 1.5 m | 1.5 m | 1.5 m x 1.5 m |
Interested?
Contact us for more information

John Phan
Broker
www.johnphan.com/
14 Chamberlain Ave Suite 101
Ottawa, Ontario K1S 1V9
(613) 369-5199
(416) 391-0013









