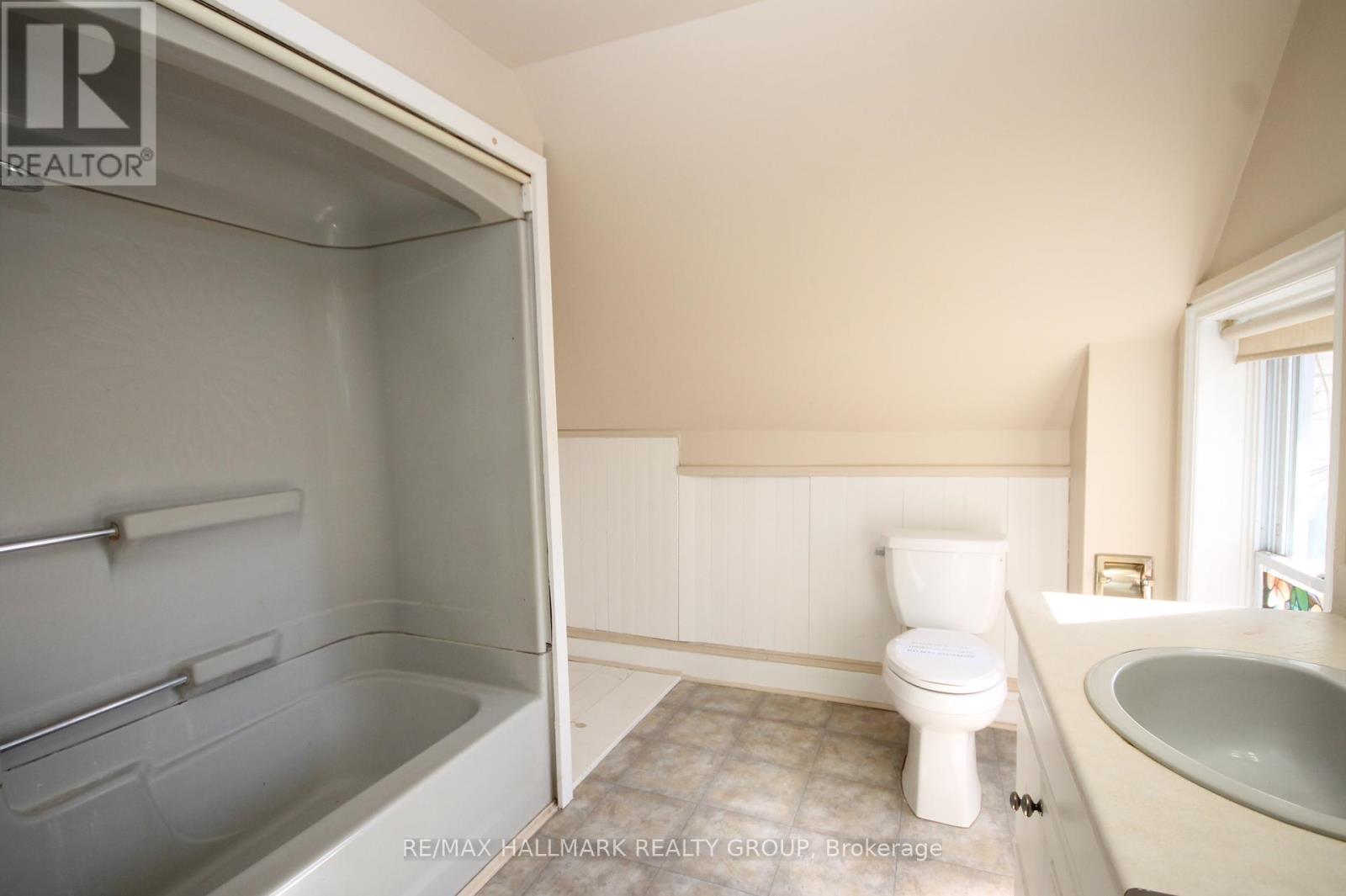923 Center Street Mcnab/braeside, Ontario K0A 1G0
$199,900
Affordable living in the quaint town of Braeside and deceptively large and versatile space. Enter through enclosed porch to the main floor featuring a huge family room with gas fireplace, formal living room, den (or dining area or extra bedroom?) and spacious eat-in kitchen. The second level offers two bedrooms with pine floors and two baths including primary bedroom with ensuite bath. Lower level crawl space only. Property sold under Power of Sale and in ""as is"" condition (seller has never lived there). Immediate occupancy available. Furnace 2021 and septic upgraded 8-9 yrs ago according to previous listing. (id:19720)
Property Details
| MLS® Number | X11883789 |
| Property Type | Single Family |
| Community Name | 551 - Mcnab/Braeside Twps |
| Amenities Near By | Park |
| Parking Space Total | 1 |
Building
| Bathroom Total | 2 |
| Bedrooms Above Ground | 2 |
| Bedrooms Total | 2 |
| Amenities | Fireplace(s) |
| Basement Development | Unfinished |
| Basement Type | Crawl Space (unfinished) |
| Construction Style Attachment | Detached |
| Exterior Finish | Vinyl Siding |
| Fireplace Present | Yes |
| Fireplace Total | 1 |
| Foundation Type | Block |
| Heating Fuel | Natural Gas |
| Heating Type | Forced Air |
| Stories Total | 2 |
| Type | House |
Land
| Acreage | No |
| Land Amenities | Park |
| Sewer | Septic System |
| Size Depth | 66 Ft |
| Size Frontage | 53 Ft ,9 In |
| Size Irregular | 53.75 X 66 Ft ; 0 |
| Size Total Text | 53.75 X 66 Ft ; 0 |
| Zoning Description | Residential |
Rooms
| Level | Type | Length | Width | Dimensions |
|---|---|---|---|---|
| Second Level | Primary Bedroom | 4.72 m | 2.69 m | 4.72 m x 2.69 m |
| Second Level | Bathroom | 1 m | 1 m | 1 m x 1 m |
| Second Level | Bedroom | 3.53 m | 2.89 m | 3.53 m x 2.89 m |
| Second Level | Bathroom | 1 m | 1 m | 1 m x 1 m |
| Main Level | Living Room | 5.08 m | 3.63 m | 5.08 m x 3.63 m |
| Main Level | Kitchen | 4.67 m | 3.53 m | 4.67 m x 3.53 m |
| Main Level | Den | 2.97 m | 2.74 m | 2.97 m x 2.74 m |
| Main Level | Family Room | 6.68 m | 4.21 m | 6.68 m x 4.21 m |
https://www.realtor.ca/real-estate/27718119/923-center-street-mcnabbraeside-551-mcnabbraeside-twps
Interested?
Contact us for more information

Liam Kealey
Broker
www.kealeygroup.com/

610 Bronson Avenue
Ottawa, Ontario K1S 4E6
(613) 236-5959
(613) 236-1515
www.hallmarkottawa.com/

Brendan Kealey
Broker
www.kealeygroup.com/

610 Bronson Avenue
Ottawa, Ontario K1S 4E6
(613) 236-5959
(613) 236-1515
www.hallmarkottawa.com/
























