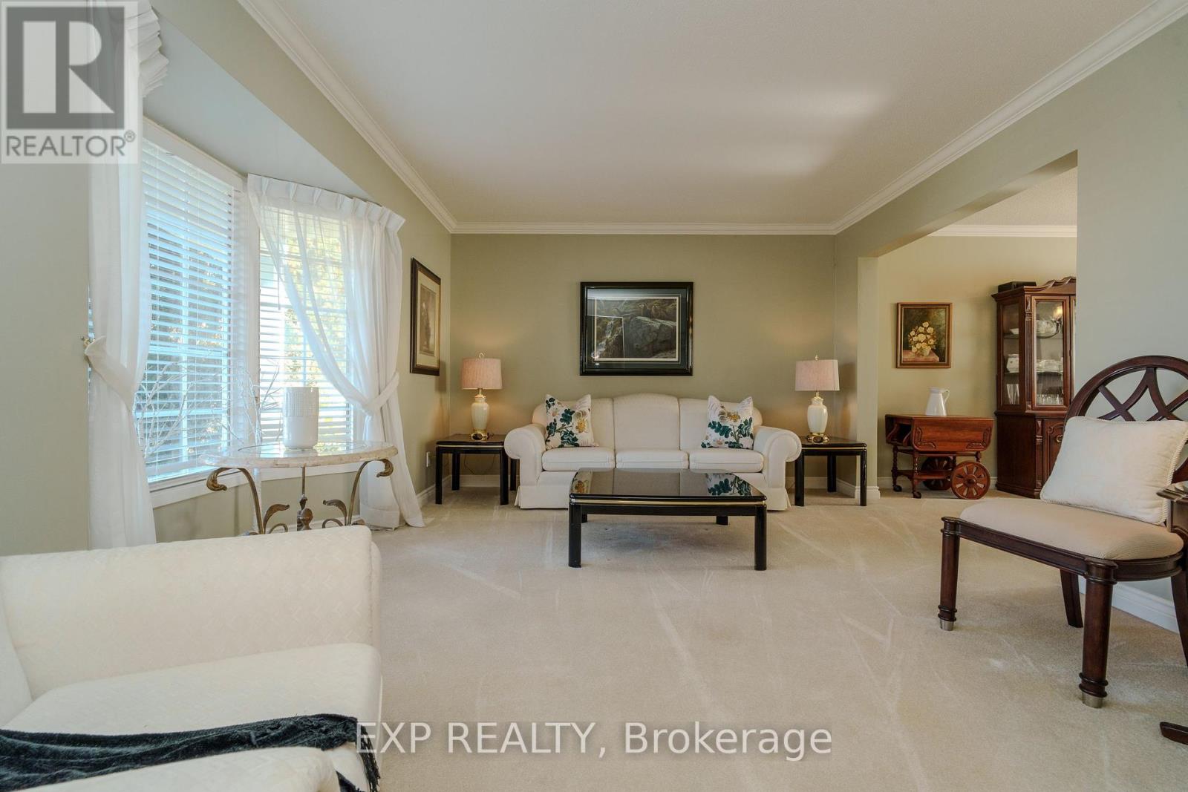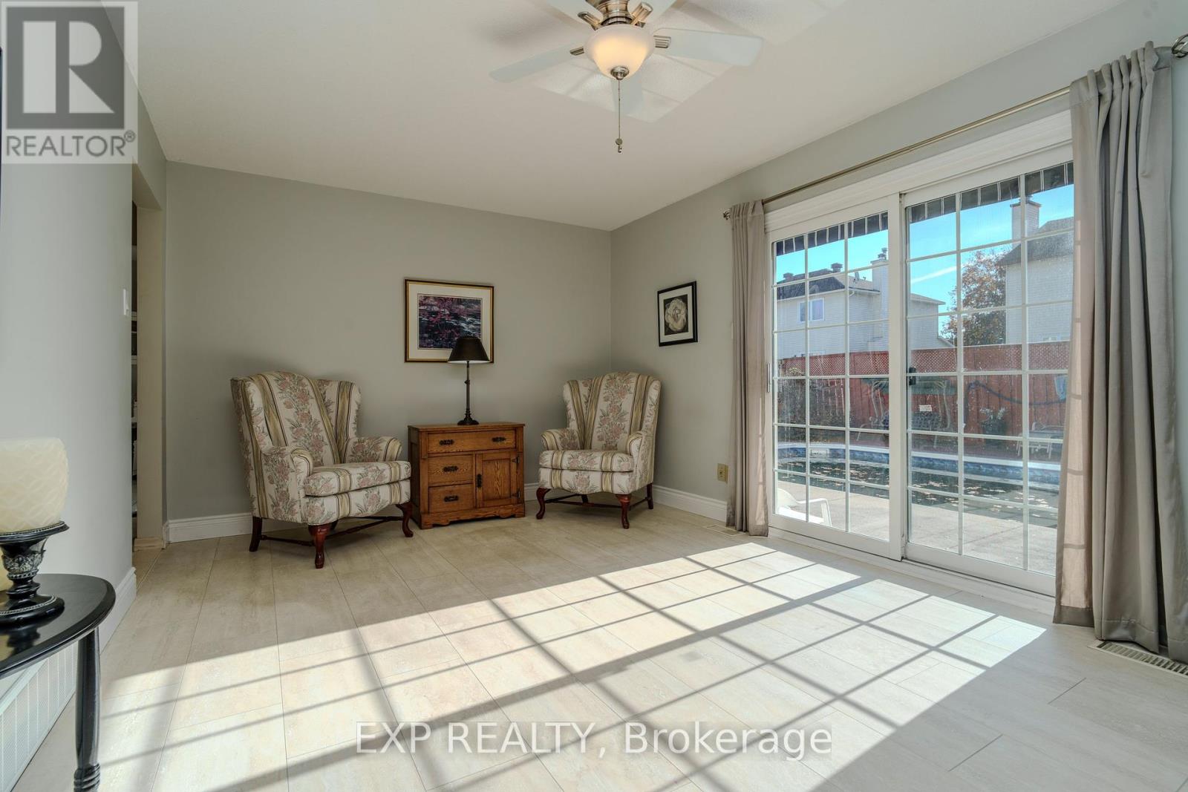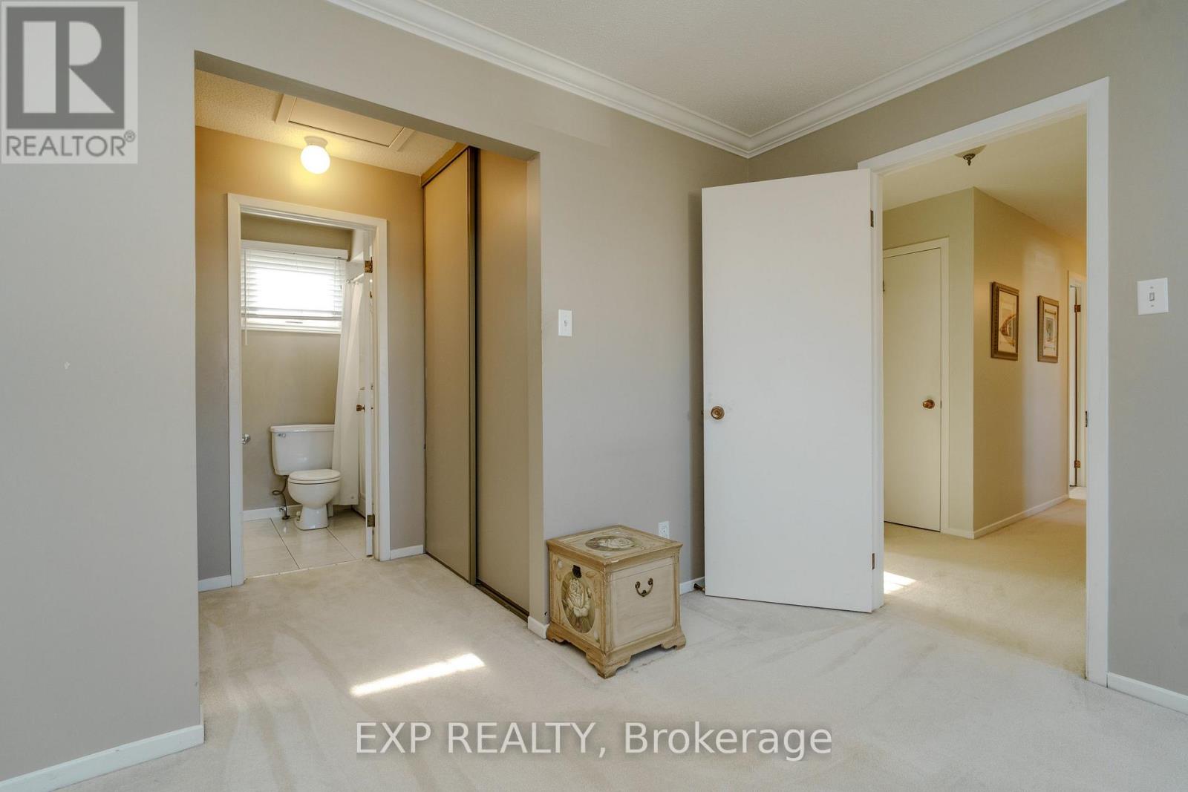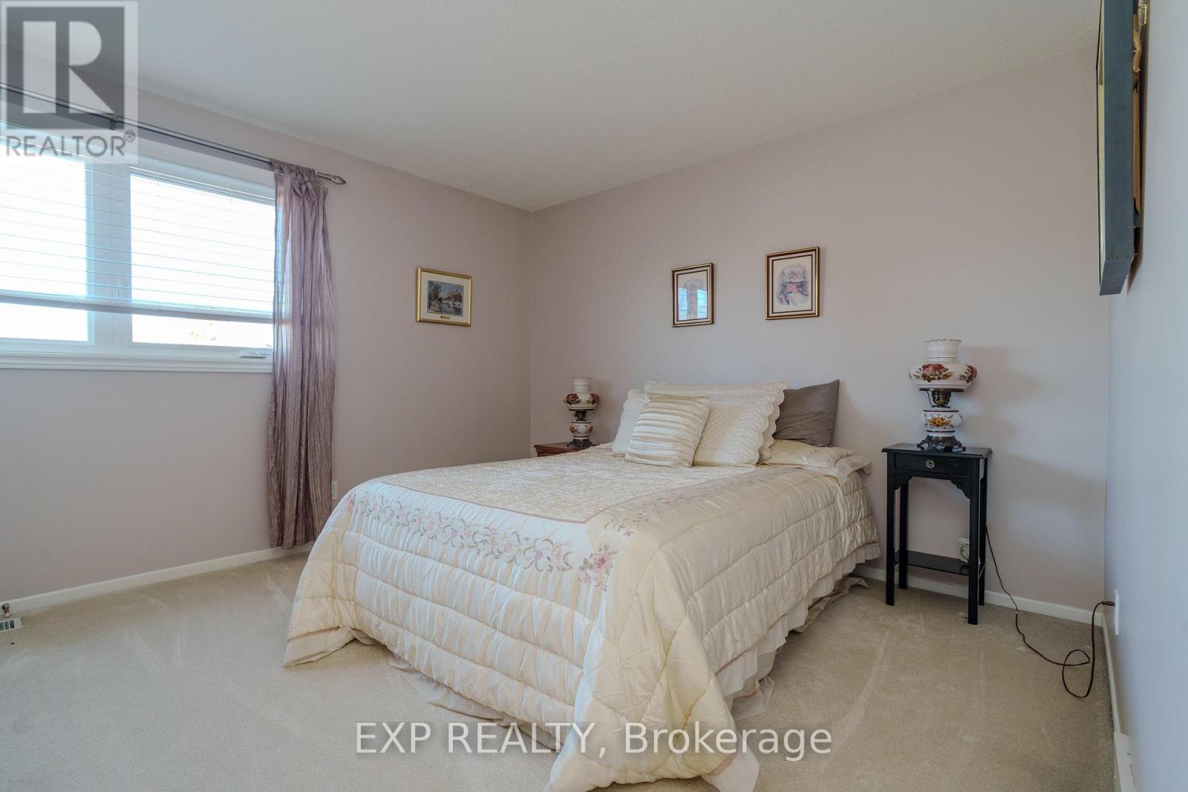6342 Viseneau Drive Ottawa, Ontario K1C 2L4
$699,000
REMARKS FOR CLIENTSThis delightful home is located just minutes away from parks, shopping, restaurants, and schools. Light streams in thru the LivRm bay windowwhich leads to the more formal DinRm. The eat-in kitchen is spacious & allows room for more than one person to work. Just off the kitchen thecozy gas freplace heats the FamRm w/ views of the yard and pool. A powder room, side door access and mud room off garage entry completethe main level. Heading up the stairs youll fnd the Mastr suite is a great size and will easily accommodate your Bedrm set. The 4 piece ensuiteis neatly tucked away out of sight upon entering the spacious closets. Down the hall youll fnd two additional bedrms & the main bathrm withupdated shower. Entertaining is made easy in this fnished basmnt. Set up perfectly for a man-cave. Sit poolside and watch the kids splasharound!, Flooring: Ceramic, Flooring: Laminate, Flooring: Carpet Wall To Wall (id:19720)
Property Details
| MLS® Number | X11889106 |
| Property Type | Single Family |
| Community Name | 2010 - Chateauneuf |
| Amenities Near By | Public Transit, Park |
| Parking Space Total | 3 |
| Pool Type | Inground Pool |
Building
| Bathroom Total | 4 |
| Bedrooms Above Ground | 3 |
| Bedrooms Total | 3 |
| Amenities | Fireplace(s) |
| Appliances | Water Heater |
| Basement Development | Finished |
| Basement Type | Full (finished) |
| Construction Style Attachment | Detached |
| Cooling Type | Central Air Conditioning |
| Exterior Finish | Brick |
| Fireplace Present | Yes |
| Fireplace Total | 1 |
| Foundation Type | Concrete |
| Half Bath Total | 2 |
| Heating Fuel | Natural Gas |
| Heating Type | Forced Air |
| Stories Total | 2 |
| Type | House |
| Utility Water | Municipal Water |
Parking
| Attached Garage |
Land
| Acreage | No |
| Fence Type | Fenced Yard |
| Land Amenities | Public Transit, Park |
| Sewer | Sanitary Sewer |
| Size Depth | 100 Ft |
| Size Frontage | 52 Ft |
| Size Irregular | 52 X 100 Ft ; 0 |
| Size Total Text | 52 X 100 Ft ; 0 |
| Zoning Description | Residential |
Rooms
| Level | Type | Length | Width | Dimensions |
|---|---|---|---|---|
| Second Level | Bathroom | 3.02 m | 1.49 m | 3.02 m x 1.49 m |
| Second Level | Bathroom | 2.71 m | 1.8 m | 2.71 m x 1.8 m |
| Second Level | Primary Bedroom | 6.7 m | 3.35 m | 6.7 m x 3.35 m |
| Second Level | Bedroom | 3.65 m | 3.53 m | 3.65 m x 3.53 m |
| Second Level | Bedroom | 3.7 m | 2.79 m | 3.7 m x 2.79 m |
| Main Level | Living Room | 5.18 m | 4.19 m | 5.18 m x 4.19 m |
| Main Level | Dining Room | 3.02 m | 4.39 m | 3.02 m x 4.39 m |
| Main Level | Kitchen | 4.39 m | 3.78 m | 4.39 m x 3.78 m |
| Main Level | Foyer | 3.65 m | 2 m | 3.65 m x 2 m |
| Main Level | Family Room | 5.35 m | 3.32 m | 5.35 m x 3.32 m |
| Main Level | Bathroom | 1.95 m | 0.73 m | 1.95 m x 0.73 m |
Utilities
| Sewer | Installed |
https://www.realtor.ca/real-estate/27729535/6342-viseneau-drive-ottawa-2010-chateauneuf
Interested?
Contact us for more information

Jeff Matheson
Salesperson
jeffmatheson.exprealty.com/
0.147.48.119/
343 Preston Street, 11th Floor
Ottawa, Ontario K1S 1N4
(866) 530-7737
(647) 849-3180

































