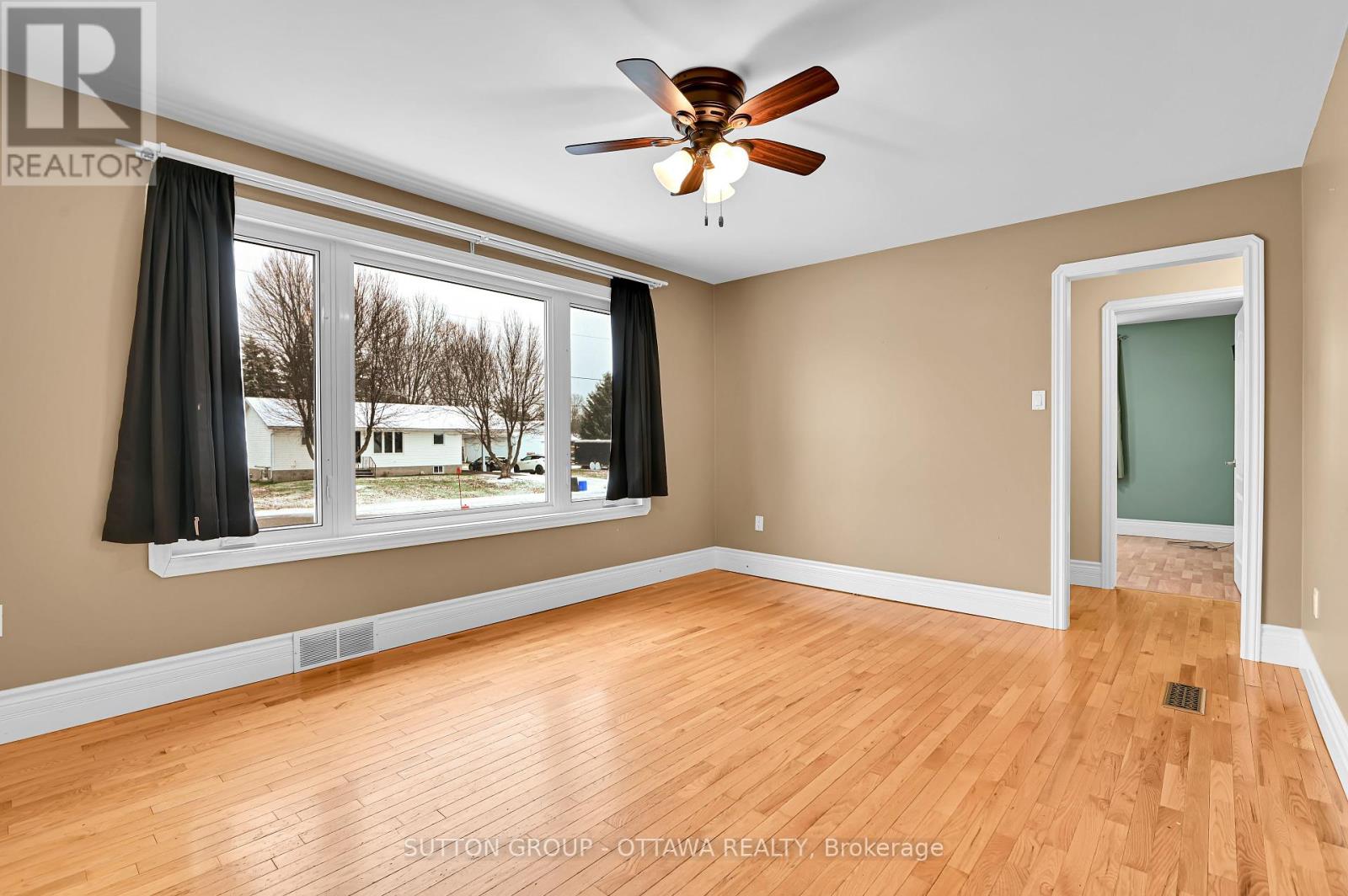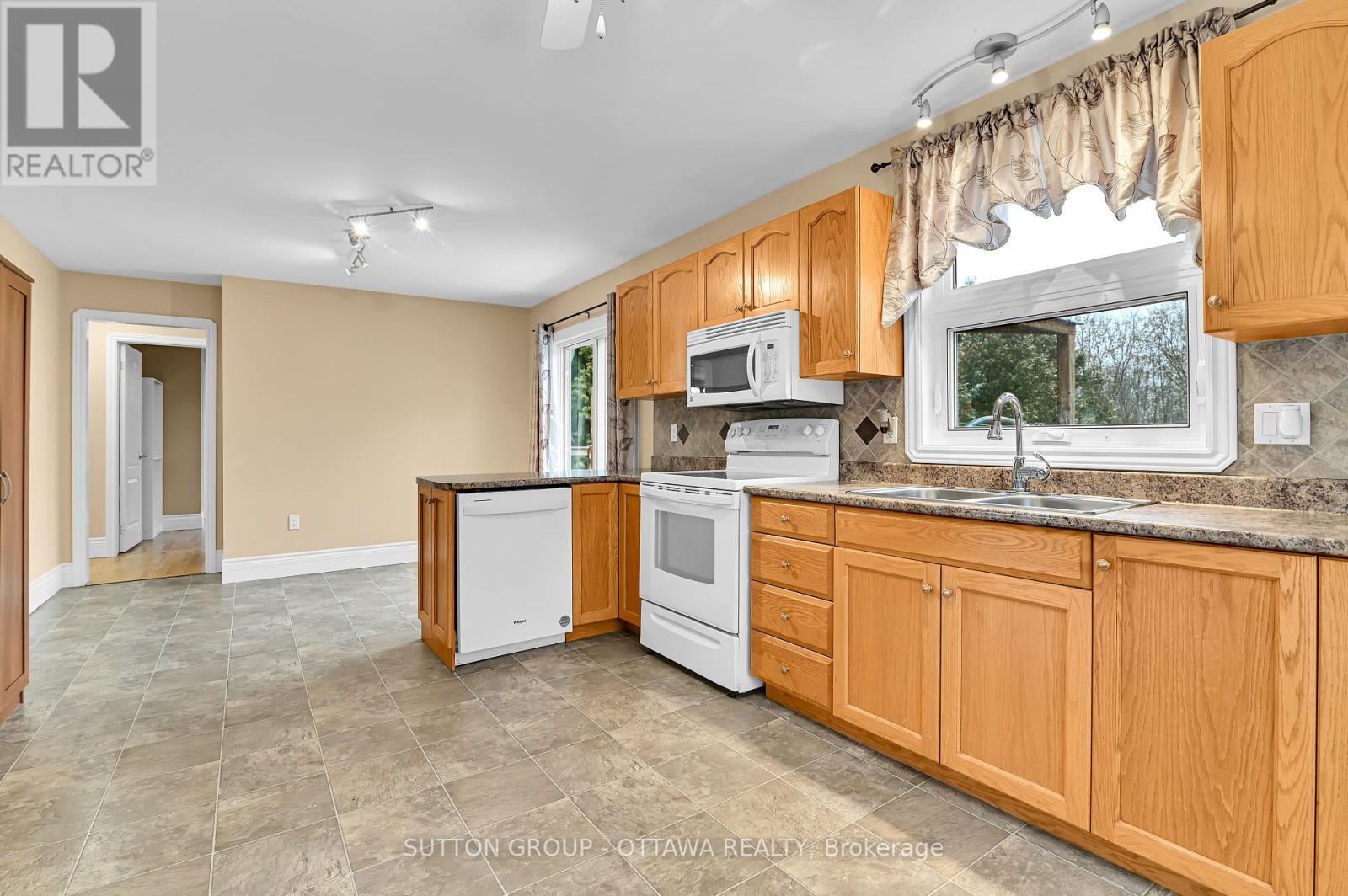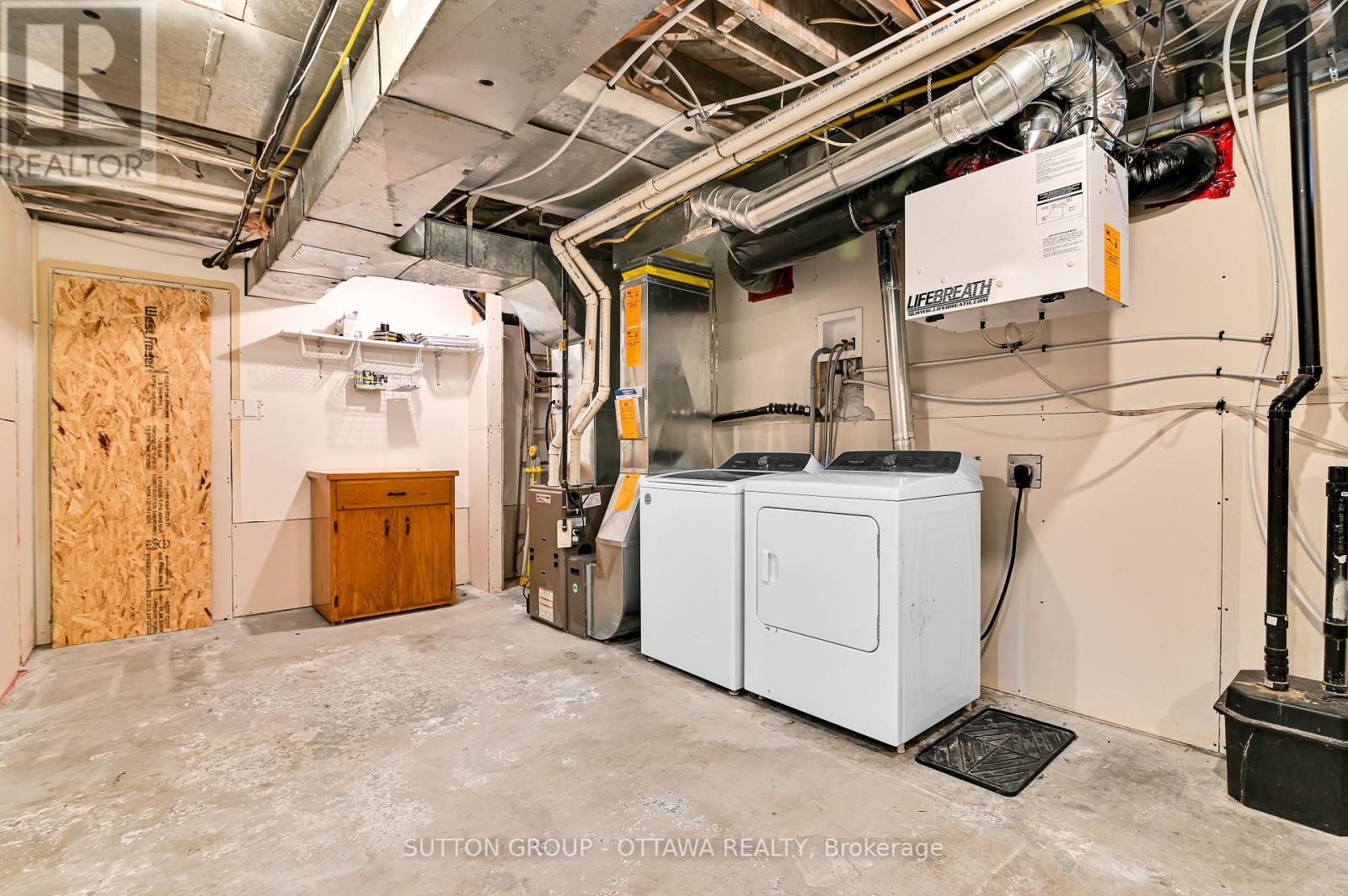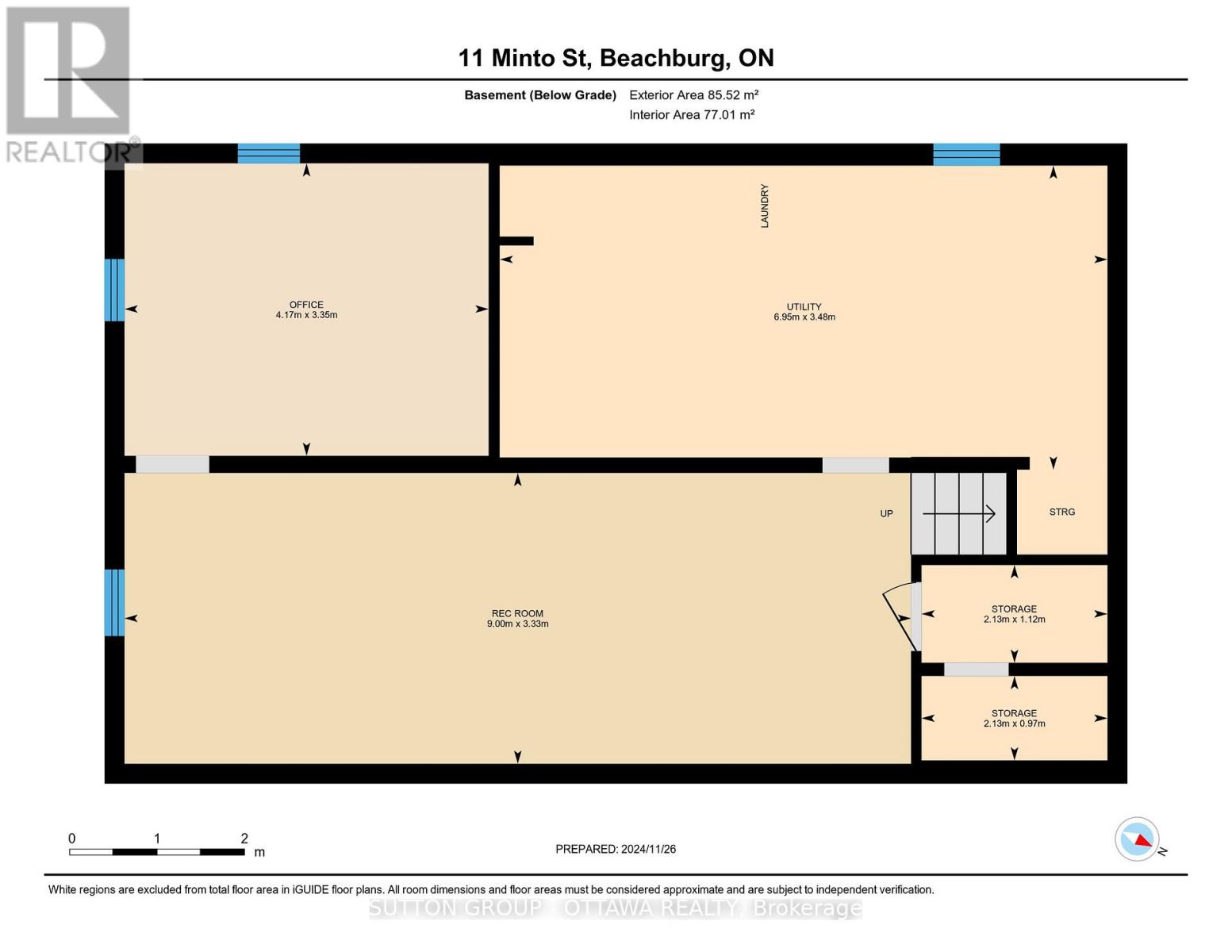11 Minto Street Whitewater Region, Ontario K0J 1C0
$349,000
Discover the perfect blend of comfort & affordability in this 2-bedroom bungalow, located in peaceful & picturesque Beachburg. Ideal for first-time buyers, retirees, or anyone looking for a quiet retreat, this home offers surprising space & versatility. Step inside to find a warm and inviting living area, a functional kitchen with plenty of storage, & two good sized bedrooms. The finished basement adds valuable living space, perfect for a family room & home office or hobby room. Outside, the home features a large backyard, ideal for gardening, outdoor activities, or simply enjoying the fresh country air. The spacious deck adds a welcoming touch, perfect for sipping your morning coffee & soak in the serene surroundings with no rear neighbours. Situated a short drive from local shops, cafes, parks & beaches, his home combines the serenity of rural living with everyday conveniences. Affordable & move-in ready, its the perfect opportunity to embrace the simple joys of small-town life (id:19720)
Property Details
| MLS® Number | X11892069 |
| Property Type | Single Family |
| Community Name | 581 - Beachburg |
| Community Features | Community Centre |
| Features | Lane |
| Parking Space Total | 4 |
| Structure | Shed |
Building
| Bathroom Total | 1 |
| Bedrooms Above Ground | 2 |
| Bedrooms Total | 2 |
| Appliances | Dishwasher, Dryer, Hood Fan, Refrigerator, Storage Shed, Stove, Washer |
| Architectural Style | Bungalow |
| Basement Development | Finished |
| Basement Type | Full (finished) |
| Construction Style Attachment | Detached |
| Cooling Type | Central Air Conditioning |
| Exterior Finish | Brick, Vinyl Siding |
| Foundation Type | Block |
| Heating Fuel | Natural Gas |
| Heating Type | Forced Air |
| Stories Total | 1 |
| Type | House |
| Utility Water | Municipal Water |
Land
| Acreage | No |
| Sewer | Septic System |
| Size Depth | 132 Ft |
| Size Frontage | 66 Ft |
| Size Irregular | 66 X 132 Ft |
| Size Total Text | 66 X 132 Ft |
Rooms
| Level | Type | Length | Width | Dimensions |
|---|---|---|---|---|
| Basement | Office | 4.17 m | 3.35 m | 4.17 m x 3.35 m |
| Basement | Family Room | 9 m | 3.33 m | 9 m x 3.33 m |
| Basement | Utility Room | 6.95 m | 3.48 m | 6.95 m x 3.48 m |
| Main Level | Bedroom 2 | 3.07 m | 3.56 m | 3.07 m x 3.56 m |
| Main Level | Primary Bedroom | 3.68 m | 3.54 m | 3.68 m x 3.54 m |
| Main Level | Living Room | 4.68 m | 3.52 m | 4.68 m x 3.52 m |
| Main Level | Dining Room | 2.78 m | 3.56 m | 2.78 m x 3.56 m |
| Main Level | Kitchen | 4.29 m | 3.56 m | 4.29 m x 3.56 m |
https://www.realtor.ca/real-estate/27736122/11-minto-street-whitewater-region-581-beachburg
Interested?
Contact us for more information

Amy Mcguire
Salesperson

474 Hazeldean, Unit 13-B
Kanata, Ontario K2L 4E5
(613) 744-5000
(613) 254-6581








































