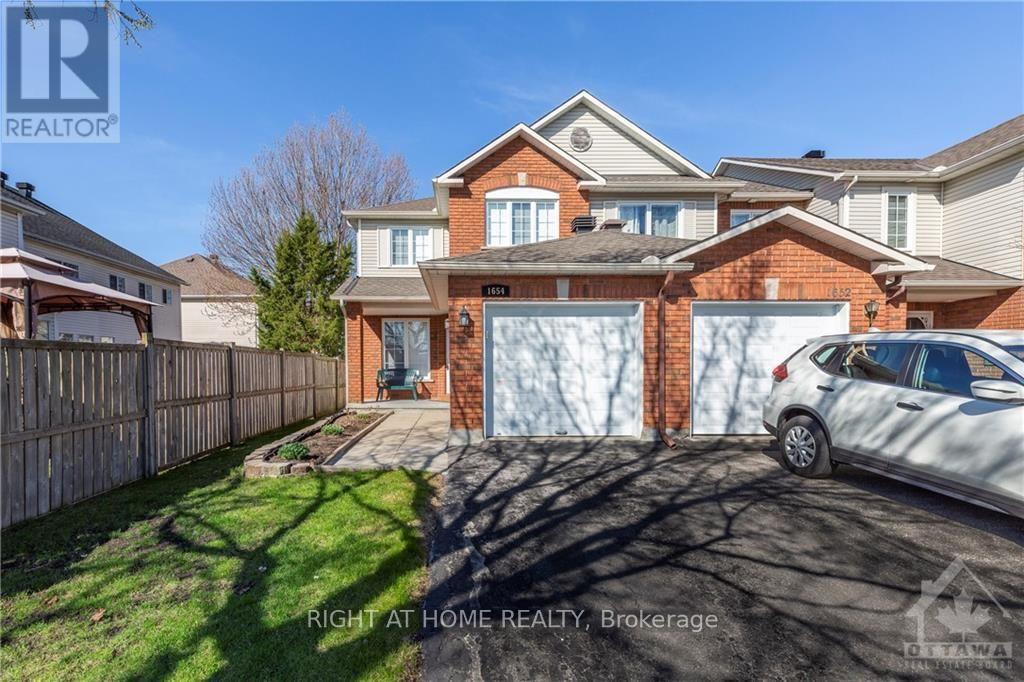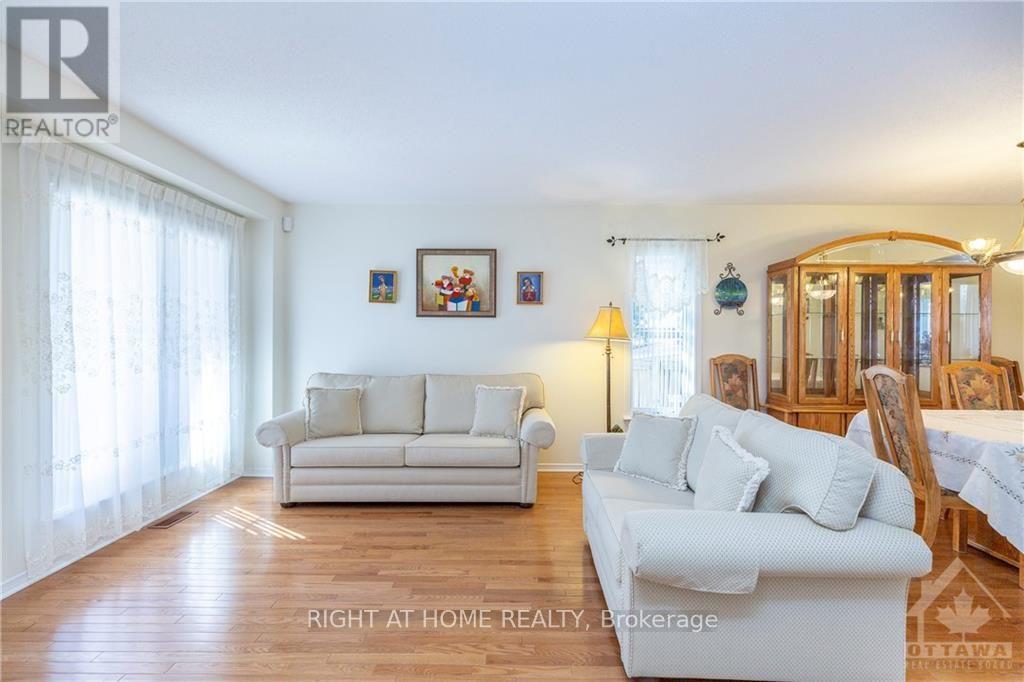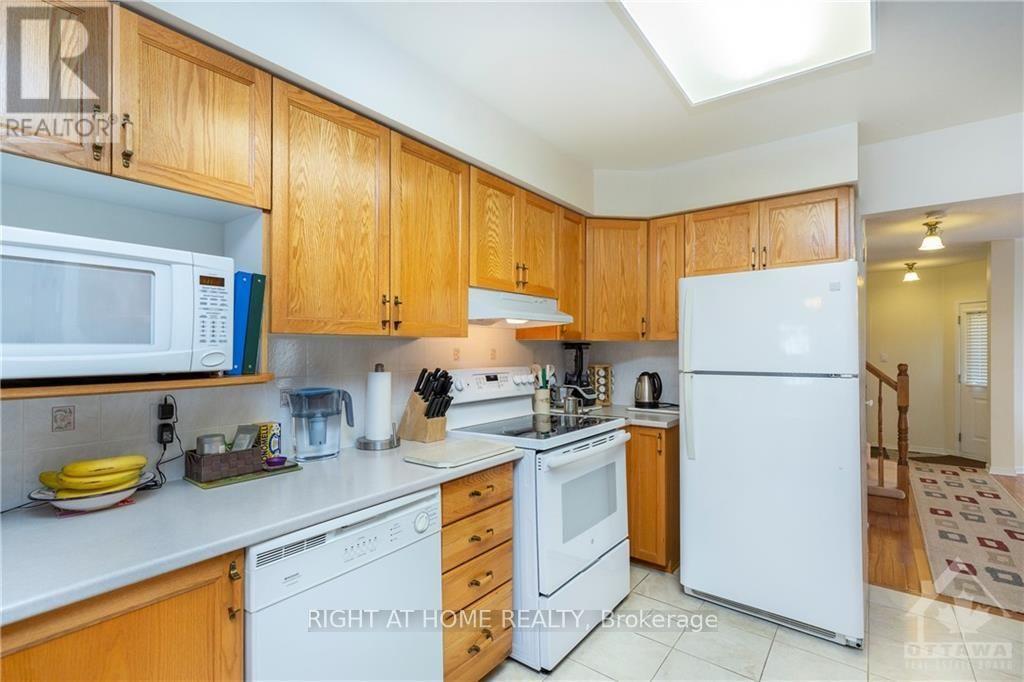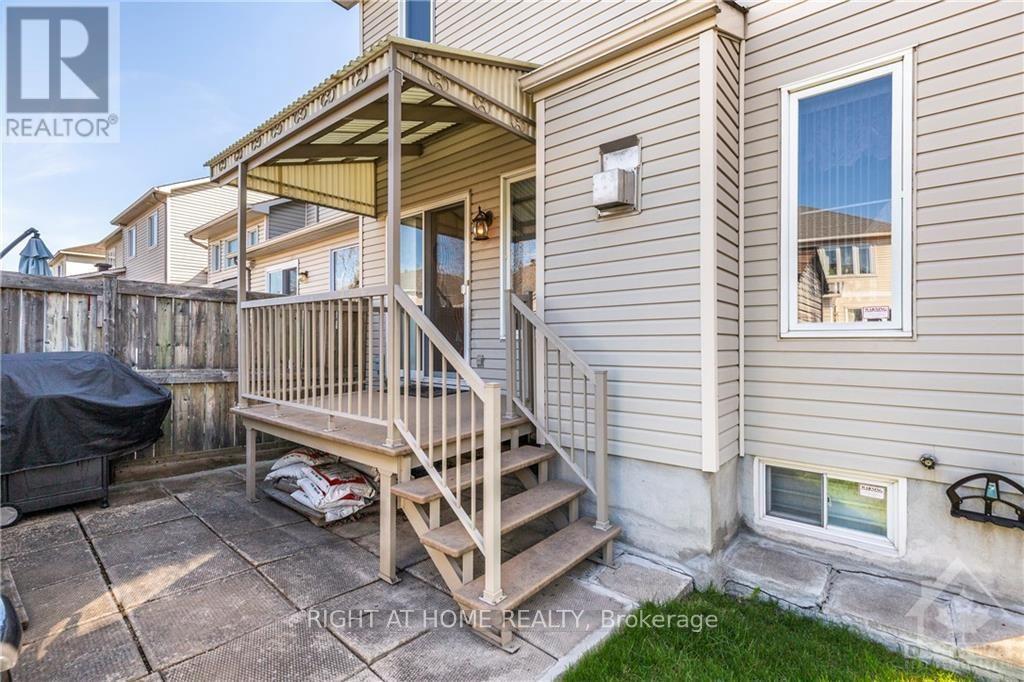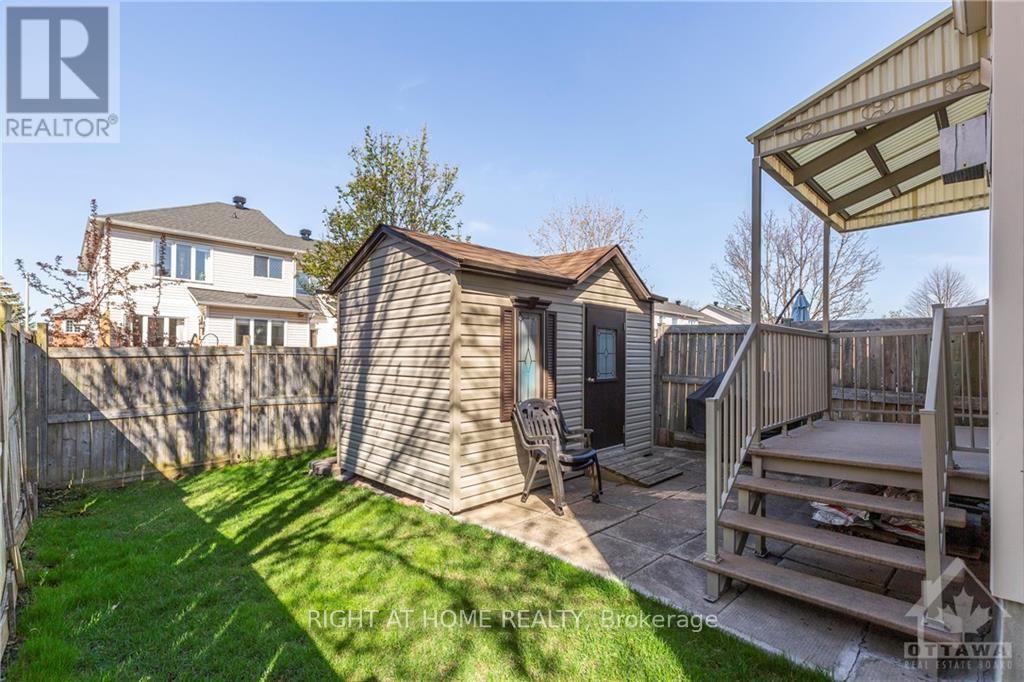1654 Varennes Boulevard N Ottawa, Ontario K4A 4B2
$546,900
This pleasant end-unit townhouse is nestled on a quiet street in the desirable Fallingbrook neighborhood, offering the perfect blend of tranquility andconvenience to shopping, top-rated schools, and beautiful parks. The spacious living room is bathed in natural light from a large front window, while thedining area benefits from a side window, creating an inviting atmosphere ideal for entertaining. The kitchen provides generous counter space, a double sink,and plenty of cabinetry. The breakfast area leads into the cozy family room, complete with a gas fireplace and extra windows for an abundance of naturallight. Upstairs, the primary bedroom features a private ensuite and a walk-in closet, complemented by two additional well-sized bedrooms and a fullbathroom. The basement is unfinished with rough-in plumbing. The fully fenced backyard boasts a spacious deck, patio area, and a large storage shed, perfect for relaxing or hosting outdoor gatherings. (id:19720)
Property Details
| MLS® Number | X11892401 |
| Property Type | Single Family |
| Community Name | 1105 - Fallingbrook/Pineridge |
| Amenities Near By | Schools, Public Transit, Park |
| Features | Flat Site |
| Parking Space Total | 2 |
| Structure | Deck, Patio(s) |
| View Type | City View |
Building
| Bathroom Total | 3 |
| Bedrooms Above Ground | 3 |
| Bedrooms Total | 3 |
| Amenities | Fireplace(s) |
| Basement Development | Unfinished |
| Basement Type | N/a (unfinished) |
| Construction Style Attachment | Attached |
| Cooling Type | Central Air Conditioning |
| Exterior Finish | Brick, Vinyl Siding |
| Fireplace Present | Yes |
| Foundation Type | Poured Concrete |
| Half Bath Total | 1 |
| Heating Fuel | Natural Gas |
| Heating Type | Forced Air |
| Stories Total | 2 |
| Type | Row / Townhouse |
| Utility Water | Municipal Water |
Parking
| Attached Garage | |
| Inside Entry |
Land
| Acreage | No |
| Fence Type | Fenced Yard |
| Land Amenities | Schools, Public Transit, Park |
| Landscape Features | Landscaped |
| Sewer | Sanitary Sewer |
| Size Depth | 108 Ft ,3 In |
| Size Frontage | 23 Ft ,10 In |
| Size Irregular | 23.88 X 108.27 Ft |
| Size Total Text | 23.88 X 108.27 Ft |
Interested?
Contact us for more information
Rainy Gou
Salesperson
14 Chamberlain Ave Suite 101
Ottawa, Ontario K1S 1V9
(613) 369-5199
(416) 391-0013
Yuwei Du
Salesperson
14 Chamberlain Ave Suite 101
Ottawa, Ontario K1S 1V9
(613) 369-5199
(416) 391-0013


