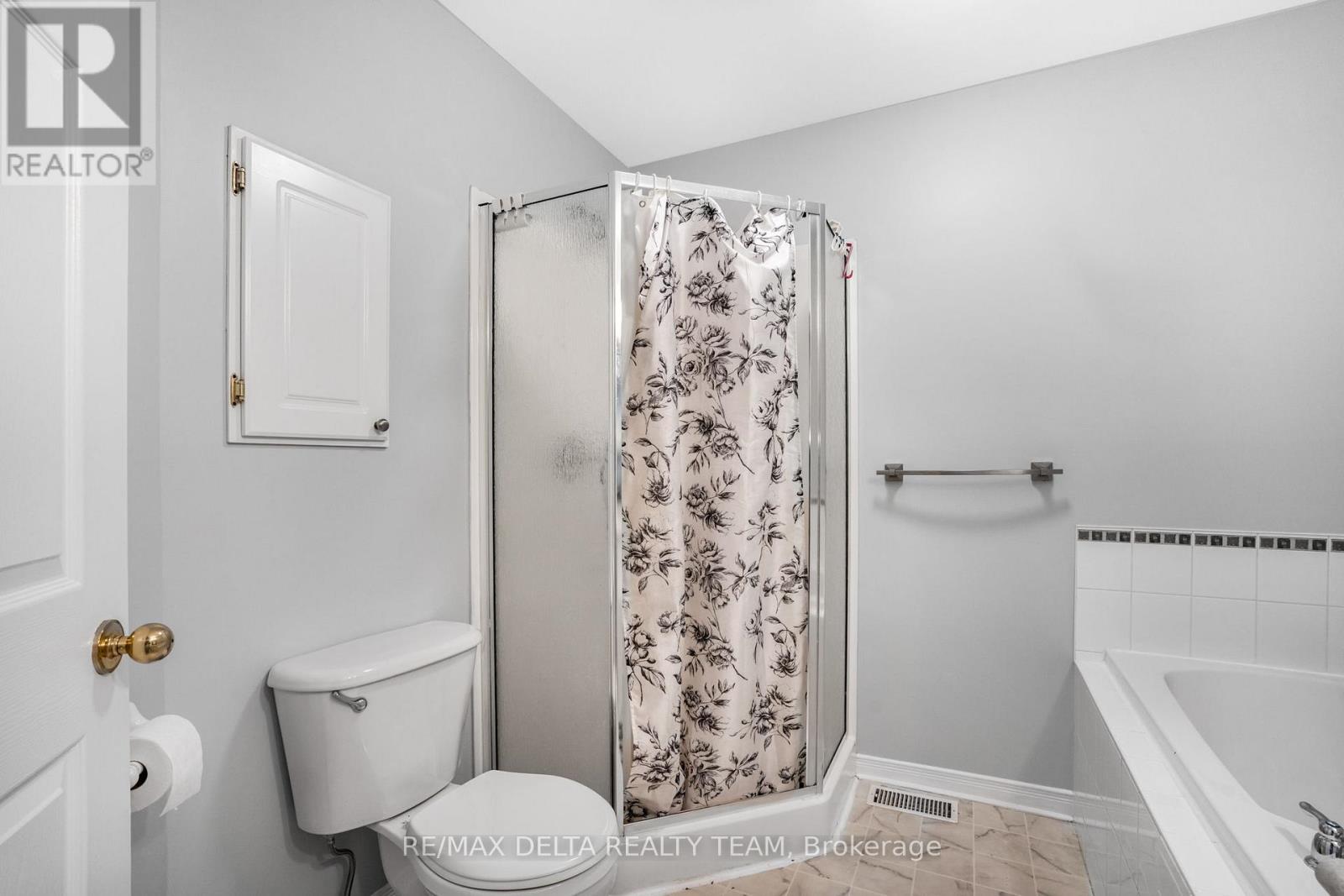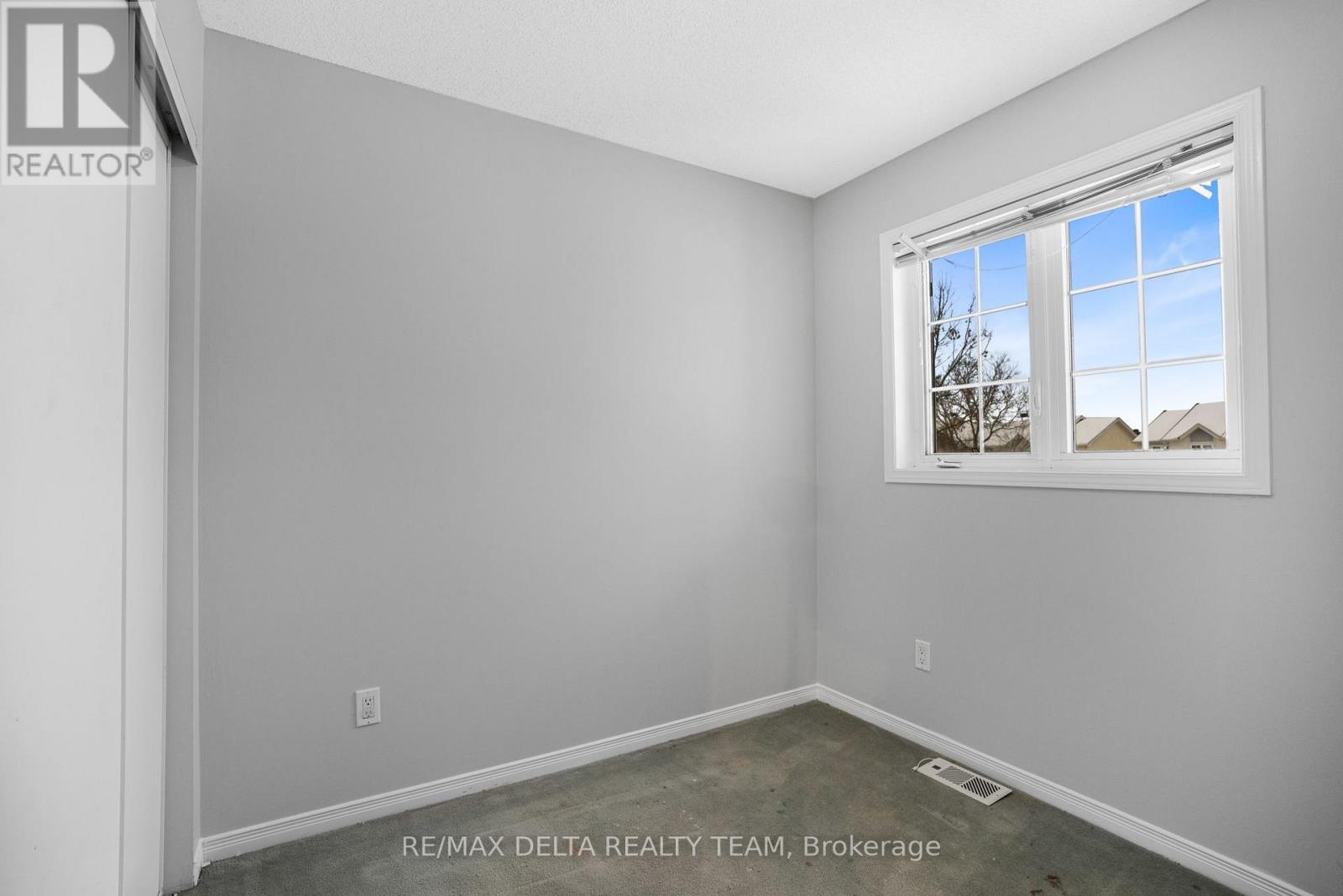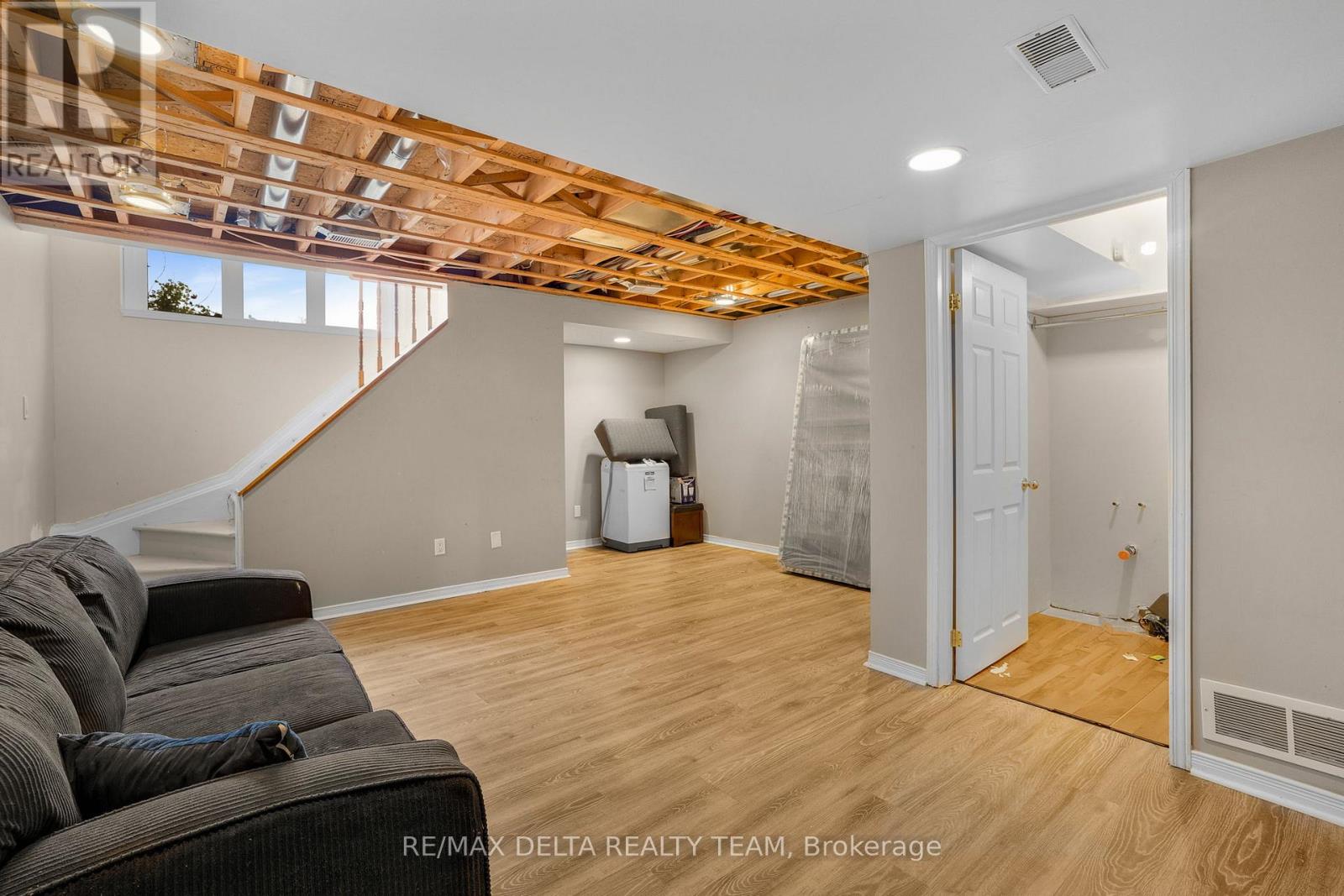2044 Scully Way E Ottawa, Ontario K4A 4L8
$499,900
Located in a family-friendly neighborhood of Orleans. This 3 bedroom, 2 bath has no rear neighbors, is freshly painted, and is highly accessible to local transit and shopping! The brightly lit open-concept layout, boasts a well-sized kitchen and eat-in area featuring stainless steel appliances and direct access to the privately fenced backyard! The primary bedroom has a large wall to wall closet, along with two additional bedrooms and a full main bath to complete the upper-level living. The basement is partially finished, only missing the ceiling, hosts your family/recreational area, laundry room, includes extra storage space, and offers a rough-in to allow for an additional bathroom to be built in the future. Inside access from garage. (id:19720)
Property Details
| MLS® Number | X11889113 |
| Property Type | Single Family |
| Community Name | 1106 - Fallingbrook/Gardenway South |
| Parking Space Total | 3 |
Building
| Bathroom Total | 2 |
| Bedrooms Above Ground | 3 |
| Bedrooms Total | 3 |
| Appliances | Garage Door Opener Remote(s), Dishwasher, Dryer, Refrigerator, Stove, Washer |
| Basement Development | Partially Finished |
| Basement Type | N/a (partially Finished) |
| Construction Style Attachment | Attached |
| Cooling Type | Central Air Conditioning |
| Exterior Finish | Brick Facing, Vinyl Siding |
| Foundation Type | Poured Concrete |
| Half Bath Total | 1 |
| Heating Fuel | Natural Gas |
| Heating Type | Forced Air |
| Stories Total | 2 |
| Type | Row / Townhouse |
| Utility Water | Municipal Water |
Parking
| Attached Garage | |
| Inside Entry | |
| Tandem |
Land
| Acreage | No |
| Sewer | Sanitary Sewer |
| Size Depth | 113 Ft ,2 In |
| Size Frontage | 17 Ft ,11 In |
| Size Irregular | 17.95 X 113.17 Ft |
| Size Total Text | 17.95 X 113.17 Ft |
| Zoning Description | Residential |
Rooms
| Level | Type | Length | Width | Dimensions |
|---|---|---|---|---|
| Second Level | Primary Bedroom | 5.38 m | 3.2 m | 5.38 m x 3.2 m |
| Second Level | Bedroom 2 | 3.19 m | 4.71 m | 3.19 m x 4.71 m |
| Second Level | Bedroom 3 | 3.14 m | 3.06 m | 3.14 m x 3.06 m |
| Second Level | Bathroom | 2.64 m | 2.44 m | 2.64 m x 2.44 m |
| Basement | Utility Room | 2.92 m | 5.15 m | 2.92 m x 5.15 m |
| Basement | Family Room | 4.97 m | 5.02 m | 4.97 m x 5.02 m |
| Basement | Laundry Room | 6.1 m | 5.33 m | 6.1 m x 5.33 m |
| Main Level | Foyer | 1.52 m | 2.32 m | 1.52 m x 2.32 m |
| Main Level | Dining Room | 3.3 m | 2.53 m | 3.3 m x 2.53 m |
| Main Level | Living Room | 3.35 m | 5.33 m | 3.35 m x 5.33 m |
| Main Level | Kitchen | 4.41 m | 2.56 m | 4.41 m x 2.56 m |
| Main Level | Bathroom | 4.47 m | 2.8 m | 4.47 m x 2.8 m |
Interested?
Contact us for more information

Cameron Dennee
Salesperson
www.toscanoteam.com/

2316 St. Joseph Blvd.
Ottawa, Ontario K1C 1E8
(613) 830-0000
(613) 830-0080

Angelo Toscano
Salesperson
www.toscanoteam.com/

2316 St. Joseph Blvd.
Ottawa, Ontario K1C 1E8
(613) 830-0000
(613) 830-0080

































