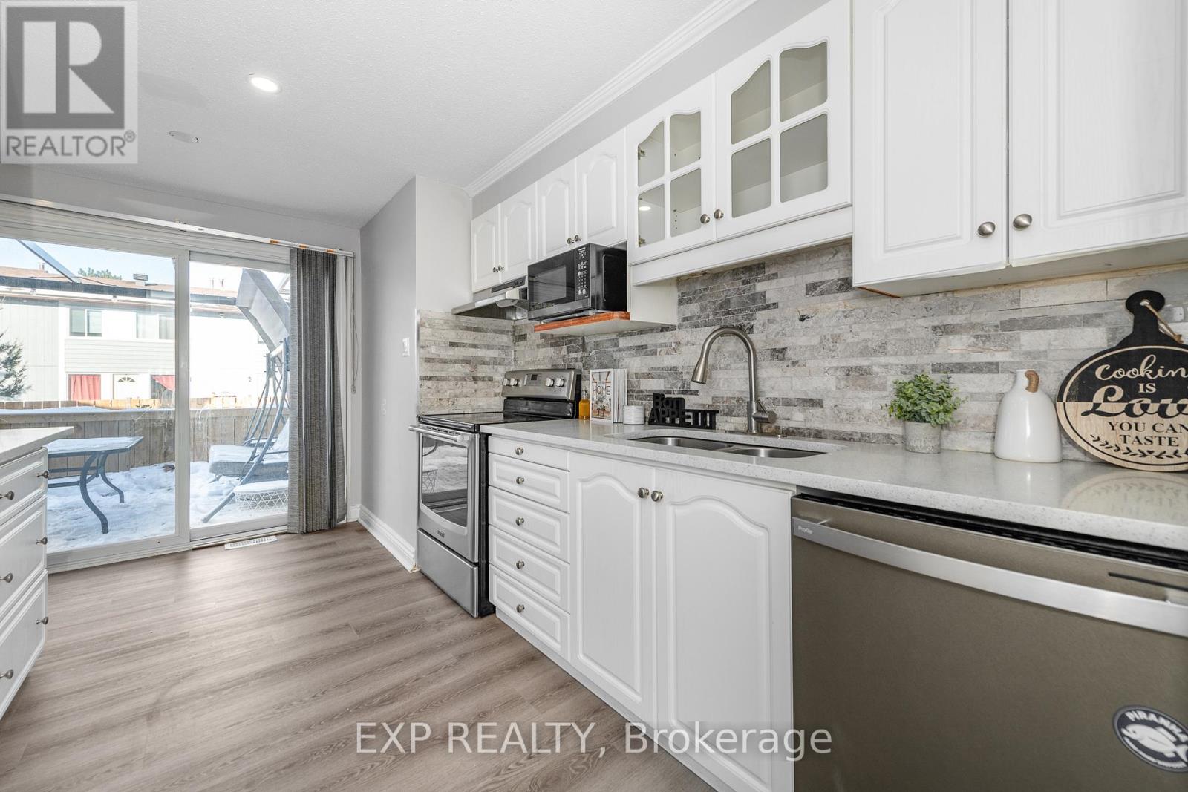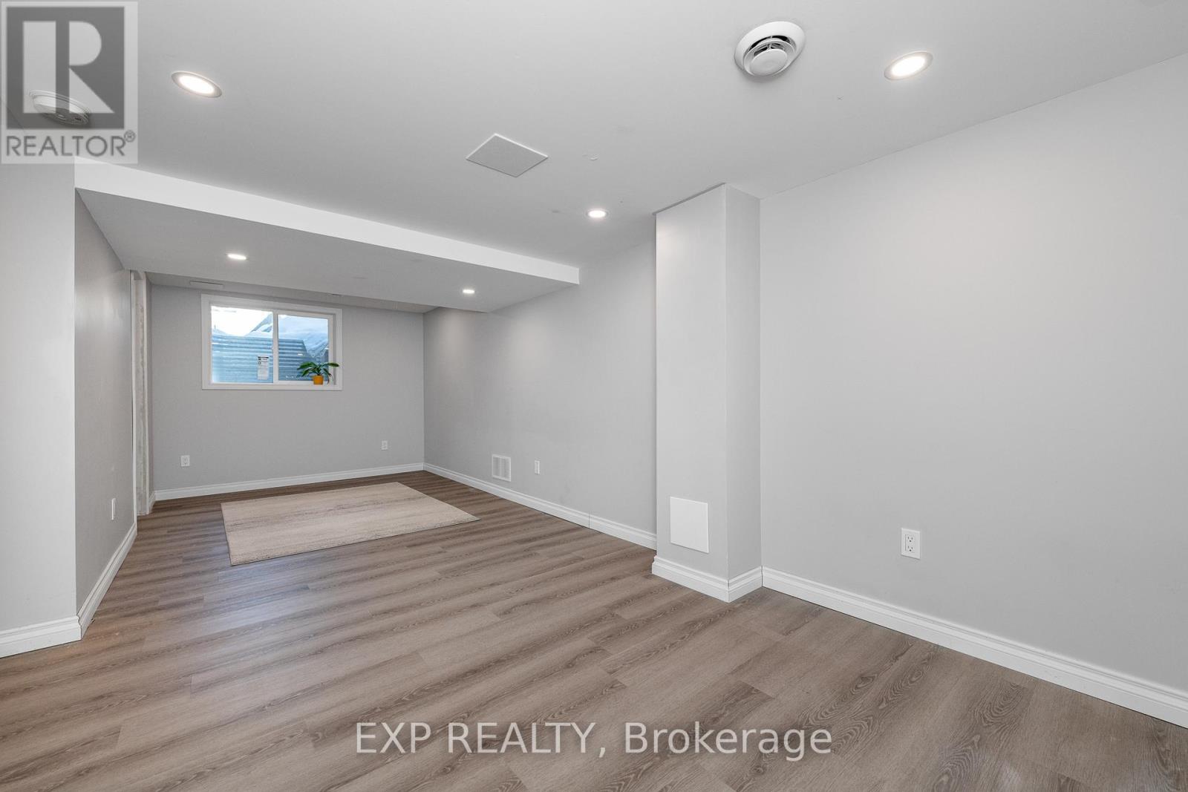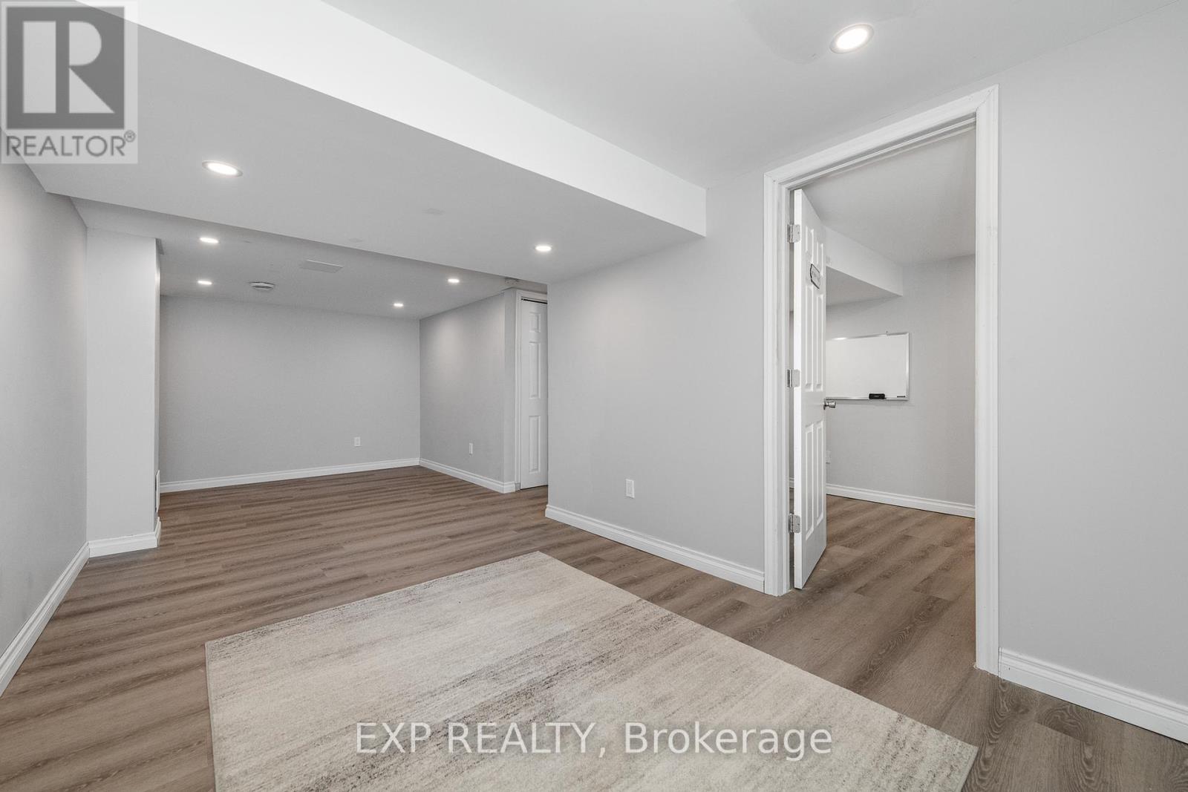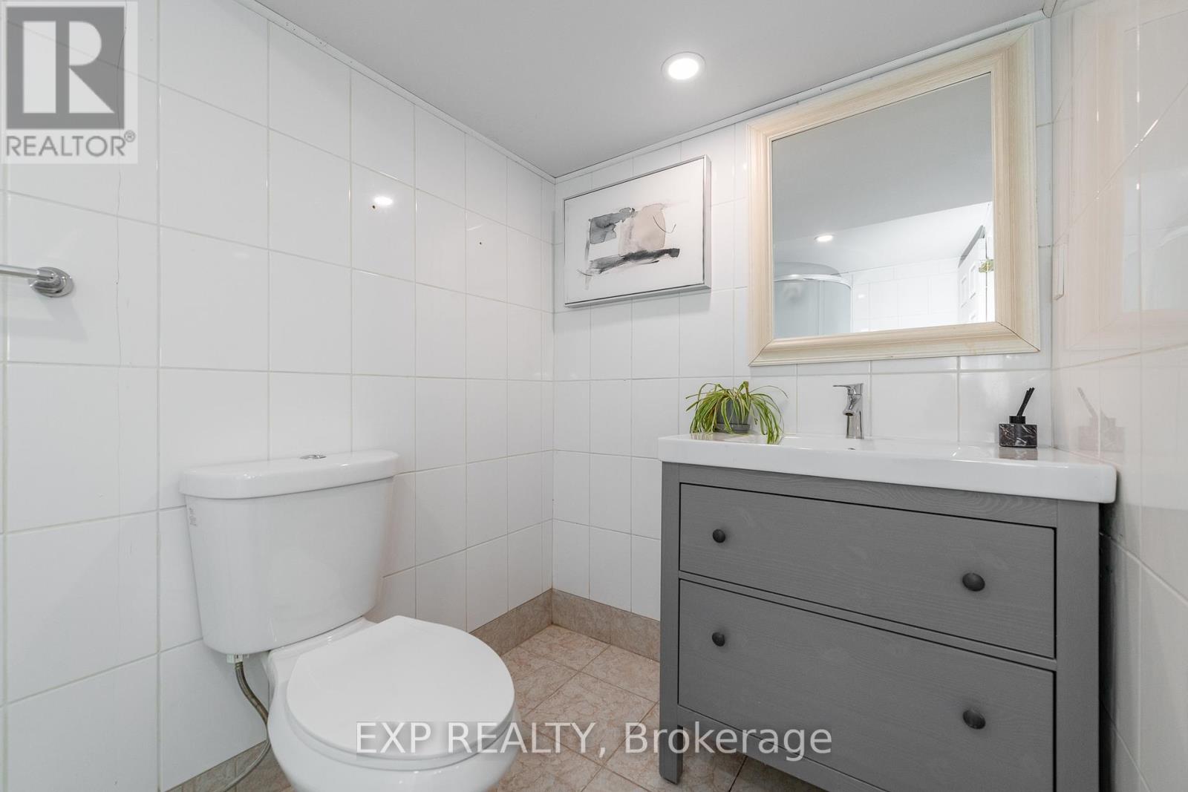22 Burnetts Grove Circle S Ottawa, Ontario K2J 1N6
$599,900
STUNNING AND RENOVATED 4-BEDROOM SEMI-DETACHED HOME IN THE HEART OF BARRHAVEN! This beautifully updated home features a bright welcoming tiled foyer with led lights & modern floors throughout. The man level fts. living room with large bay windows with an open dining area next to the updated kitchen with quartz countertops, lots of cabinets, a breakfast bar, and stainless steel appliances. Also on the main floor are an additional family room next to the kitchen with patio doors to rear yard, a versatile bedroom/ home office, full bath, and convenient laundry/mud room from the attached garage. Upstairs, the spacious primary bedroom boasts ample built in closet space, 4 pc cheater ensuite bath, and a second large bedroom. Fully finished basement includes a huge rec room, full bathroom, a large bedroom, and an additional den. Outside, enjoy the oversized fully fenced rear-yard with a covered deck, while the landscaped driveway in front offers parking for 3 cars with an additional space in the covered garage. Move-in ready and perfectly located. Steps from schools, parks, transit, shopping, and Walter Baker Sports Centre - Don't miss out! 24-hour irrevocable on all offers. See Feature Sheet for All Upgrades. (id:19720)
Open House
This property has open houses!
2:00 pm
Ends at:4:00 pm
Property Details
| MLS® Number | X11893209 |
| Property Type | Single Family |
| Community Name | 7701 - Barrhaven - Pheasant Run |
| Parking Space Total | 4 |
Building
| Bathroom Total | 3 |
| Bedrooms Above Ground | 3 |
| Bedrooms Below Ground | 1 |
| Bedrooms Total | 4 |
| Appliances | Water Heater, Garage Door Opener Remote(s), Dishwasher, Dryer, Hood Fan, Microwave, Refrigerator, Stove, Washer, Window Coverings |
| Basement Development | Finished |
| Basement Type | N/a (finished) |
| Construction Style Attachment | Semi-detached |
| Cooling Type | Central Air Conditioning |
| Exterior Finish | Brick |
| Foundation Type | Concrete |
| Heating Fuel | Natural Gas |
| Heating Type | Forced Air |
| Stories Total | 2 |
| Type | House |
| Utility Water | Municipal Water |
Parking
| Attached Garage | |
| Covered |
Land
| Acreage | No |
| Sewer | Sanitary Sewer |
| Size Depth | 100 M |
| Size Frontage | 35.01 M |
| Size Irregular | 35.01 X 100 M ; 0 |
| Size Total Text | 35.01 X 100 M ; 0 |
| Zoning Description | Residential |
Utilities
| Cable | Installed |
| Sewer | Installed |
Interested?
Contact us for more information

Megan Stagg
Salesperson
[email protected]/
343 Preston Street, 11th Floor
Ottawa, Ontario K1S 1N4
(866) 530-7737
(647) 849-3180






































