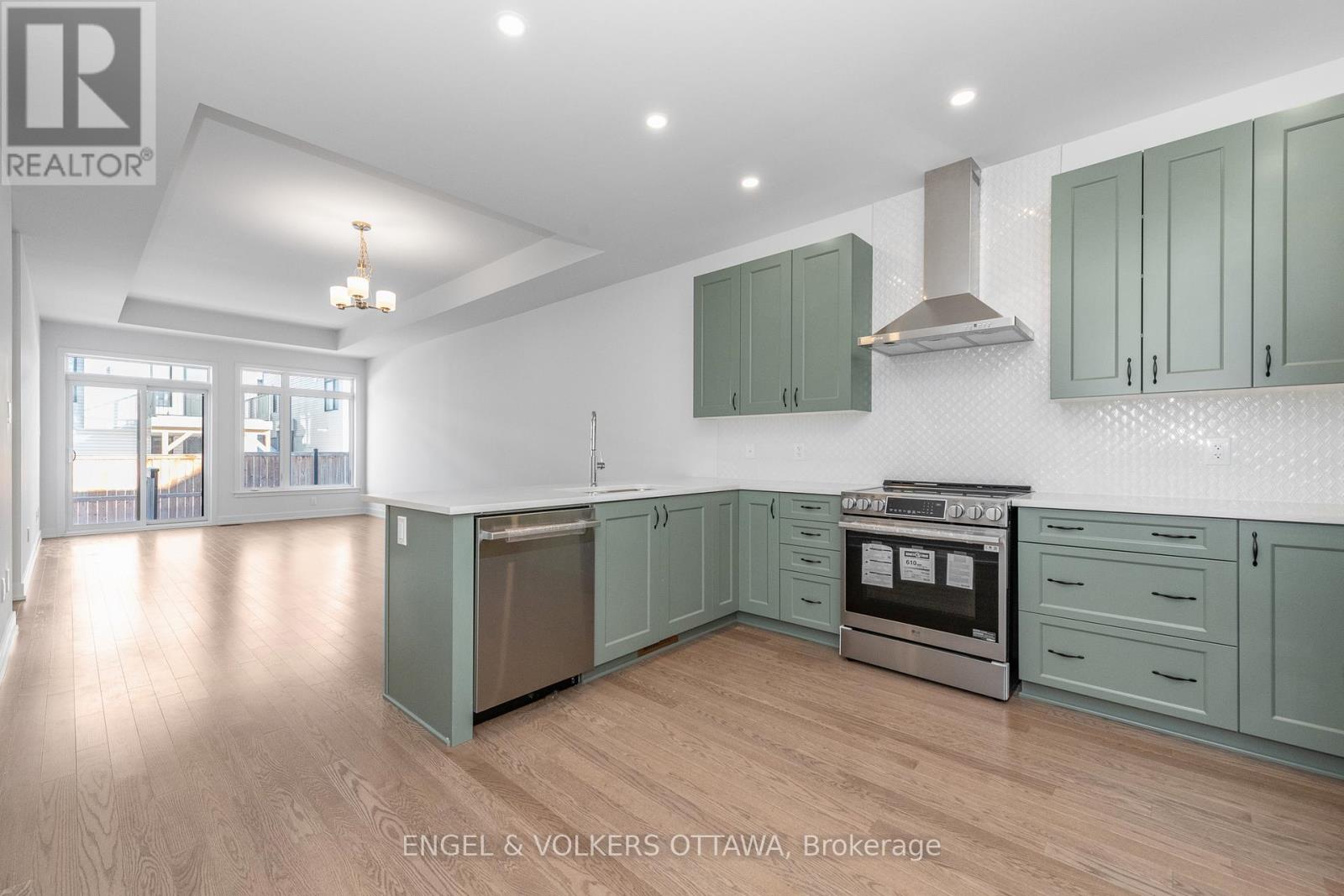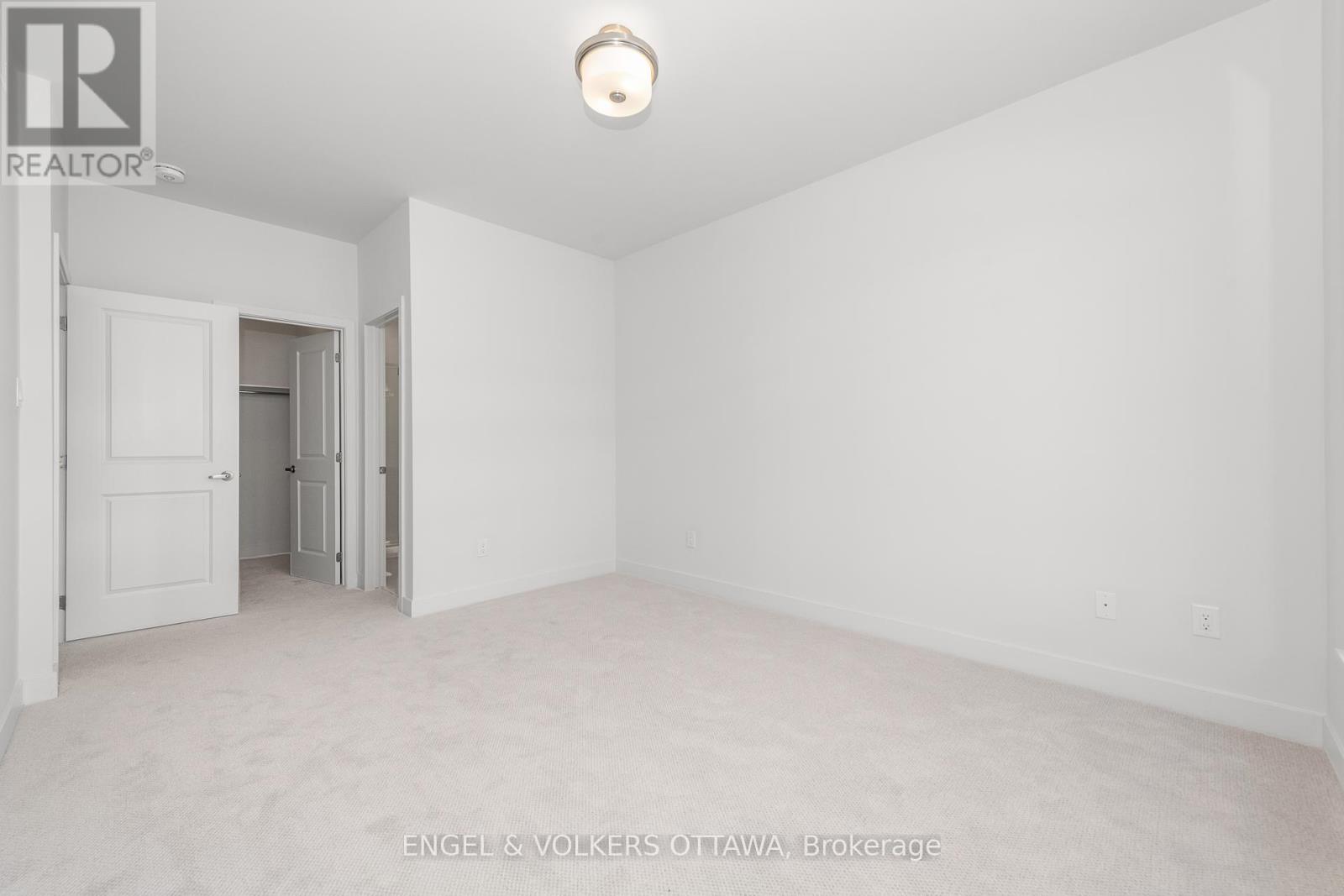553 Knotridge Street Ottawa, Ontario K1W 0M1
$733,900
This charming semi-detached bungalow offers the perfect blend of modern upgrades and functional living space, making it an ideal choice for anyone looking for comfort and style. The home features two spacious bedrooms upstairs, providing a peaceful retreat, as well as a fully finished bedroom in the basement, perfect for guests, a home office, or additional family members. With a total of three full bathrooms, including a finished 3-piece bathroom in the basement, theres plenty of space and convenience for everyone. The main floor exudes warmth and elegance, thanks to the beautiful hardwood flooring throughout, which adds a touch of luxury to the open-concept living and dining areas. The kitchen is a true highlight, showcasing upgraded 42"" upper cabinets and stunning Level 3 quartz countertops, creating a sleek and modern atmosphere. High-end appliancessix in totalare included, making the space move-in ready and perfect for both everyday meals and entertaining. The bathrooms throughout the home have also been upgraded with premium finishes, including the same high-quality quartz countertops, offering both style and durability.This home has been carefully designed with comfort in mind, featuring an air conditioner and humidifier installed on the furnace, ensuring optimal climate control year-round. The basement adds even more living space, with a fully finished bedroom and additional bathroom, providing flexibility for different uses. The exterior of the property is equally impressive, with well-maintained landscaping that creates a welcoming first impression. Located in a desirable neighbourhood, this bungalow is close to schools, parks, and all the amenities you need, making it the perfect place to call home.With its thoughtful upgrades and spacious design, this semi-detached bungalow offers a truly exceptional living experience. Do not miss the opportunity to make this beautifully upgraded home yours today! (id:19720)
Property Details
| MLS® Number | X11896072 |
| Property Type | Single Family |
| Community Name | 2013 - Mer Bleue/Bradley Estates/Anderson Park |
| Features | Lane |
| Parking Space Total | 2 |
Building
| Bathroom Total | 3 |
| Bedrooms Above Ground | 2 |
| Bedrooms Below Ground | 1 |
| Bedrooms Total | 3 |
| Amenities | Fireplace(s) |
| Appliances | Garage Door Opener Remote(s) |
| Architectural Style | Bungalow |
| Basement Development | Finished |
| Basement Type | N/a (finished) |
| Construction Style Attachment | Semi-detached |
| Cooling Type | Central Air Conditioning |
| Exterior Finish | Brick, Aluminum Siding |
| Fireplace Present | Yes |
| Fireplace Total | 1 |
| Foundation Type | Poured Concrete |
| Heating Fuel | Electric |
| Heating Type | Forced Air |
| Stories Total | 1 |
| Type | House |
| Utility Water | Municipal Water |
Parking
| Attached Garage |
Land
| Acreage | No |
| Sewer | Sanitary Sewer |
| Size Depth | 93 Ft ,4 In |
| Size Frontage | 29 Ft ,8 In |
| Size Irregular | 29.72 X 93.4 Ft |
| Size Total Text | 29.72 X 93.4 Ft |
Interested?
Contact us for more information

Lewis Miller
Salesperson
www.chrislacharity.com/
5582 Manotick Main Street
Ottawa, Ontario K4M 1E2
(613) 695-6065
(613) 695-6462
ottawacentral.evrealestate.com/

Christopher Lacharity
Salesperson
www.chrislacharity.com/
5582 Manotick Main Street
Ottawa, Ontario K4M 1E2
(613) 695-6065
(613) 695-6462
ottawacentral.evrealestate.com/























