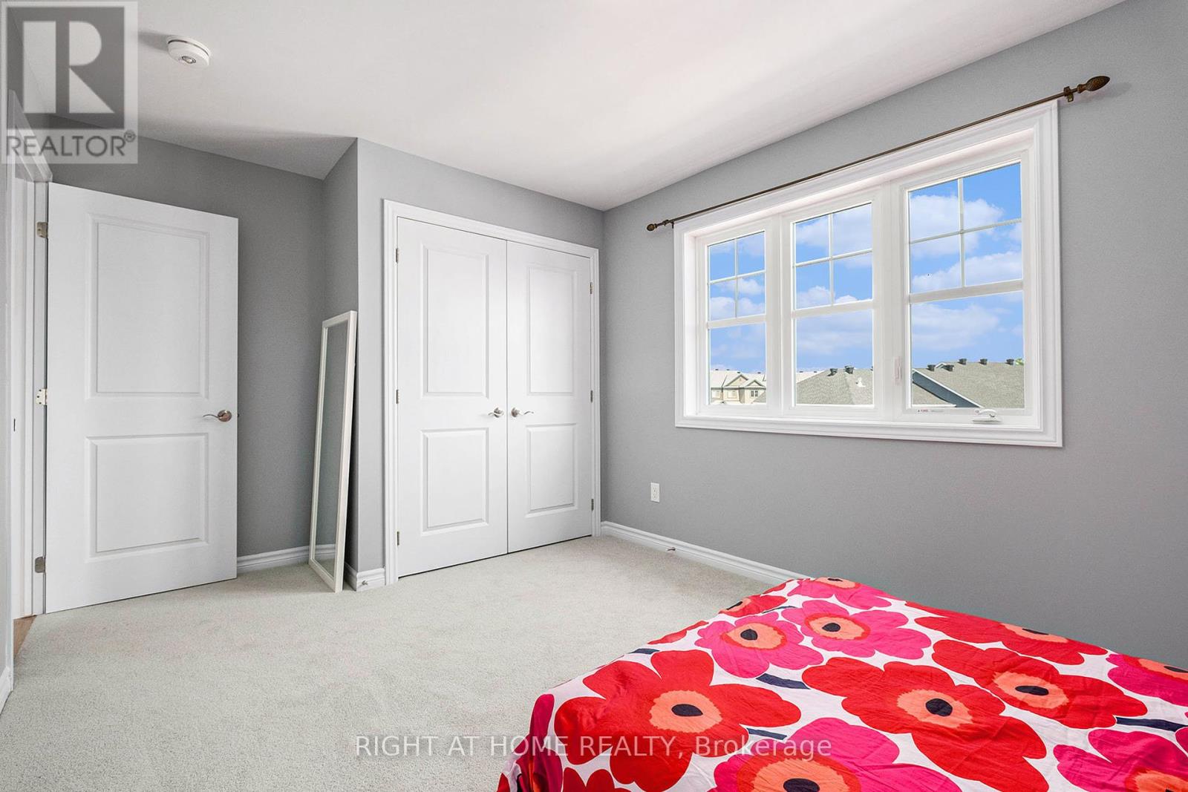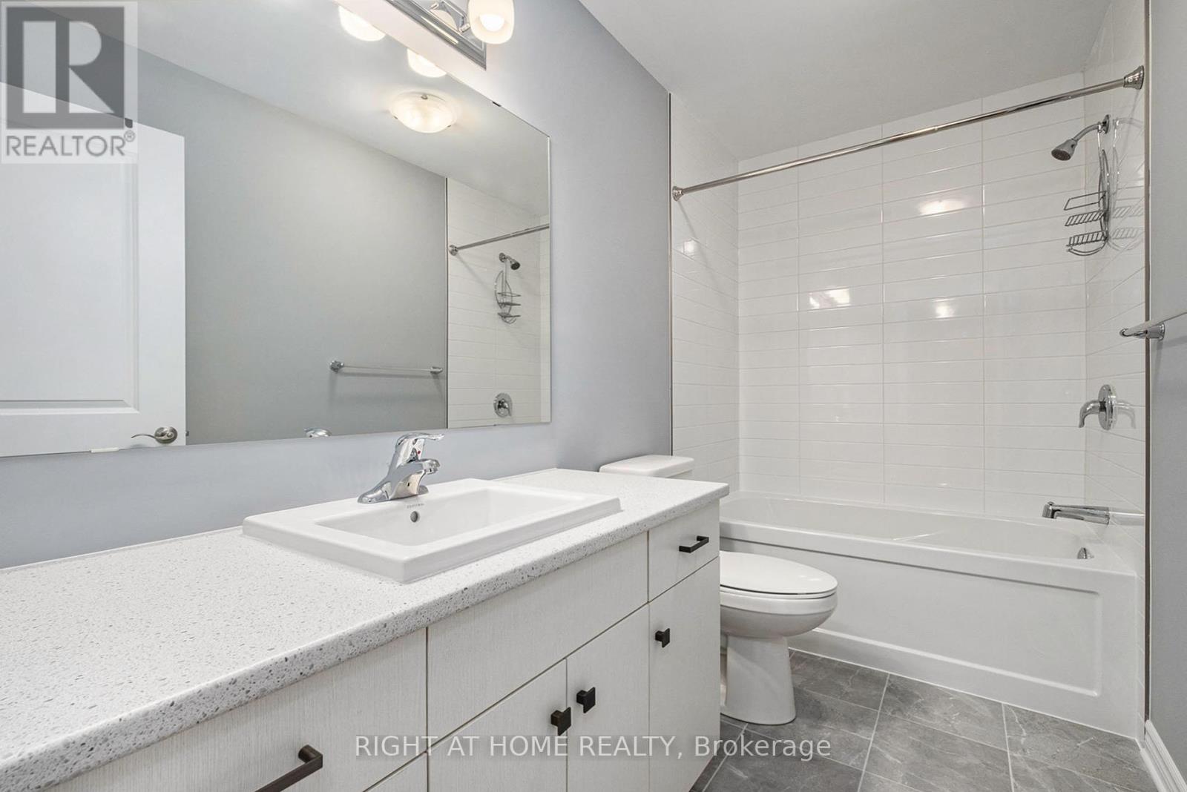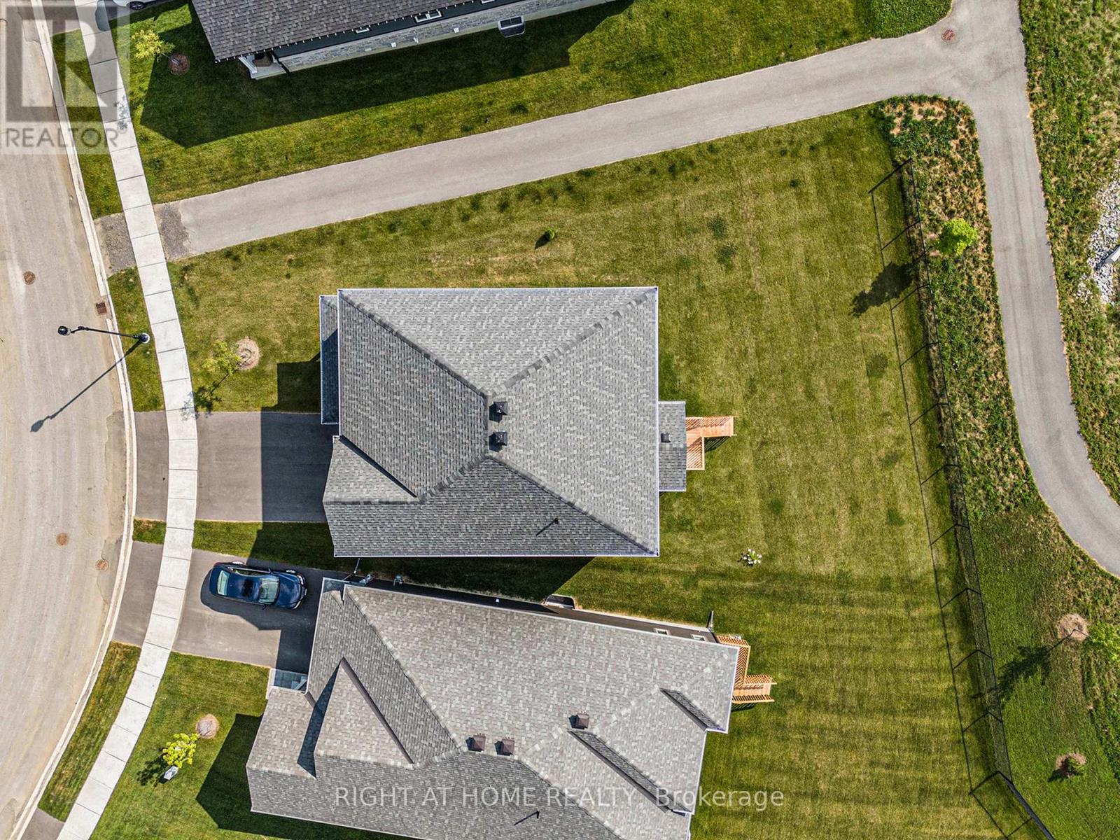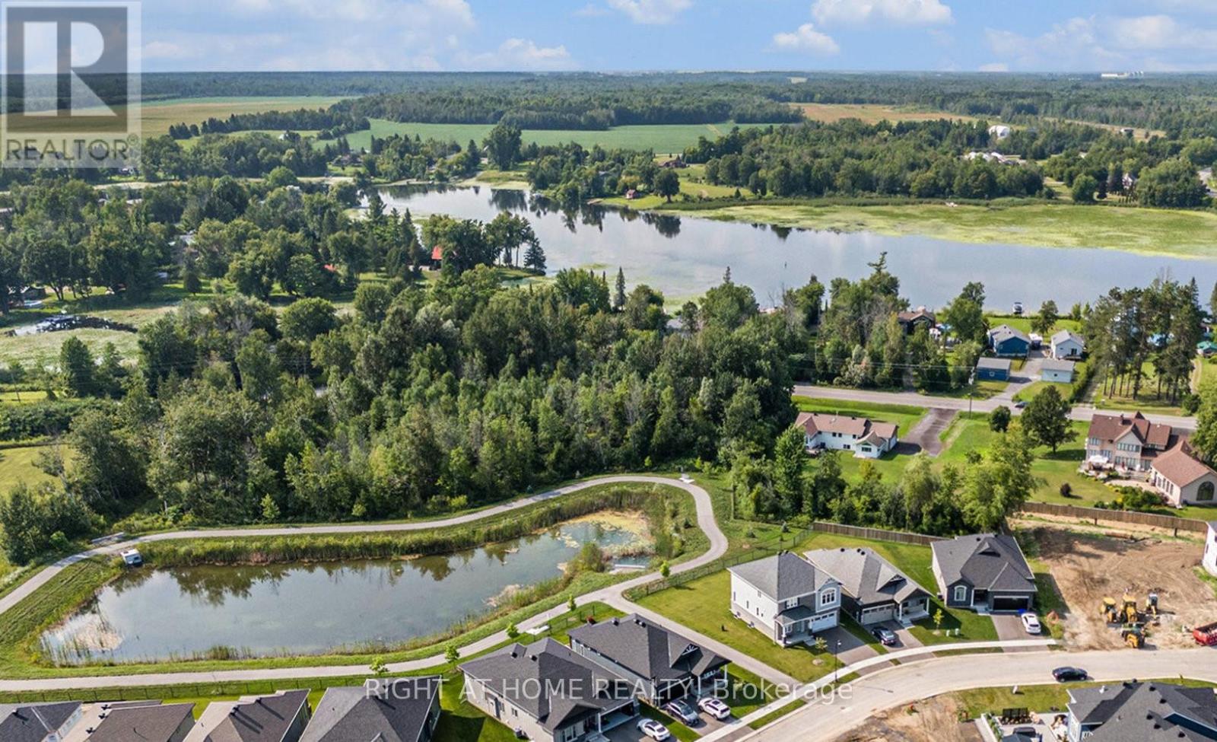676 Fisher Street North Grenville, Ontario K0G 1J0
$1,099,000
Be part of a the vibrant Equinelle community in Kemptville. This 4 bedroom home backs onto a pond with no rear neighbours. Your very own private oasis with serene views of mature trees from the kitchen, living room and two of the bedrooms awaits. Bright and sunfilled open concept main floor living room and a great room with 10 foot ceilings on the second floor. The kitchen features a 36in gas stove with floor to ceiling cabinets and soft close feature. Ensuite has upgraded bathtub with handheld faucet and a glass enclosed shower with tiled floor and a wall niche. Fully finished basement has lookout windows, full bathroom and ample storage space. Attractions and natural sites include the Rideau River, Rideau Glen Golf Course, Ferguson Forest Trails, Libby Island and Turtle Trail. Kemptville is the perfect location for those seeking a harmonious blend of rural tranquility and modern amenities, making it an ideal place to call home (id:19720)
Property Details
| MLS® Number | X11897291 |
| Property Type | Single Family |
| Community Name | 801 - Kemptville |
| Features | Wooded Area, Lane |
| Parking Space Total | 4 |
| View Type | View |
Building
| Bathroom Total | 4 |
| Bedrooms Above Ground | 4 |
| Bedrooms Total | 4 |
| Amenities | Fireplace(s) |
| Basement Development | Finished |
| Basement Type | N/a (finished) |
| Construction Style Attachment | Detached |
| Cooling Type | Central Air Conditioning |
| Exterior Finish | Brick, Vinyl Siding |
| Fireplace Present | Yes |
| Fireplace Total | 1 |
| Flooring Type | Tile, Hardwood |
| Foundation Type | Poured Concrete |
| Half Bath Total | 1 |
| Heating Fuel | Natural Gas |
| Heating Type | Forced Air |
| Stories Total | 2 |
| Type | House |
| Utility Water | Municipal Water |
Parking
| Attached Garage |
Land
| Acreage | No |
| Sewer | Sanitary Sewer |
| Size Depth | 115 Ft ,7 In |
| Size Frontage | 35 Ft ,10 In |
| Size Irregular | 35.89 X 115.59 Ft |
| Size Total Text | 35.89 X 115.59 Ft |
| Zoning Description | Residential |
Rooms
| Level | Type | Length | Width | Dimensions |
|---|---|---|---|---|
| Second Level | Primary Bedroom | 4.47 m | 4.16 m | 4.47 m x 4.16 m |
| Ground Level | Kitchen | 5.23 m | 3.65 m | 5.23 m x 3.65 m |
| Ground Level | Living Room | 4.7 m | 3.65 m | 4.7 m x 3.65 m |
Utilities
| Sewer | Installed |
https://www.realtor.ca/real-estate/27747380/676-fisher-street-north-grenville-801-kemptville
Interested?
Contact us for more information

Megan Razavi
Salesperson
https://www.youtube.com/embed/uMLknyYjmk0
www.meganrazavi.com/

384 Richmond Road
Ottawa, Ontario K2A 0E8
(613) 729-9090
(613) 729-9094
www.teamrealty.ca/































