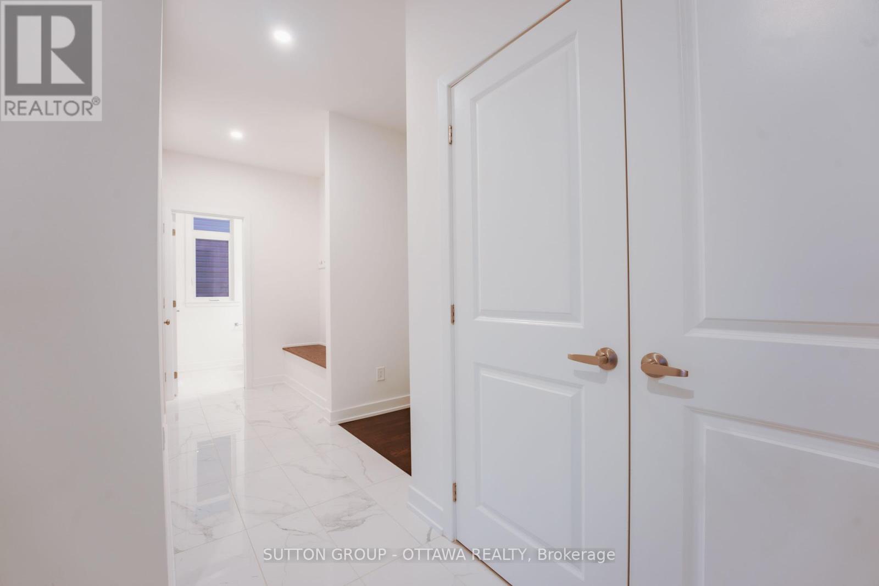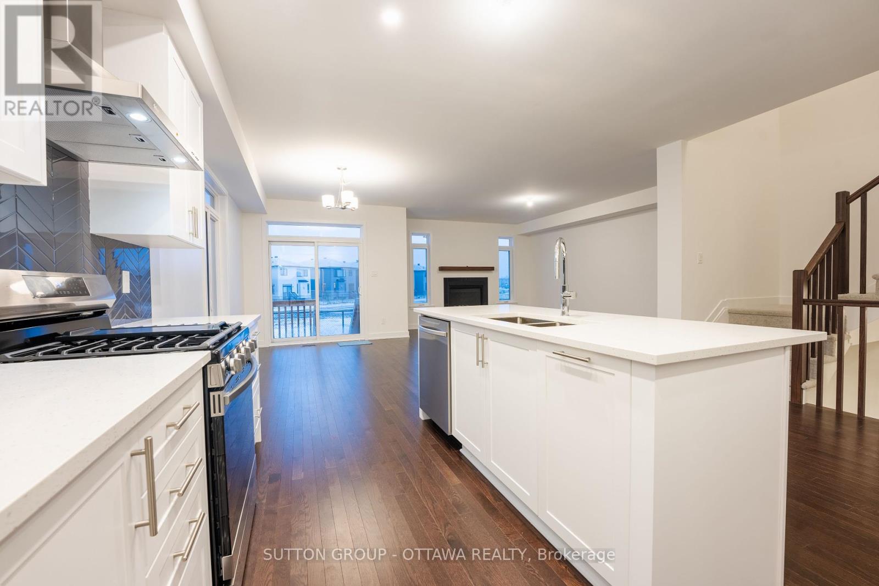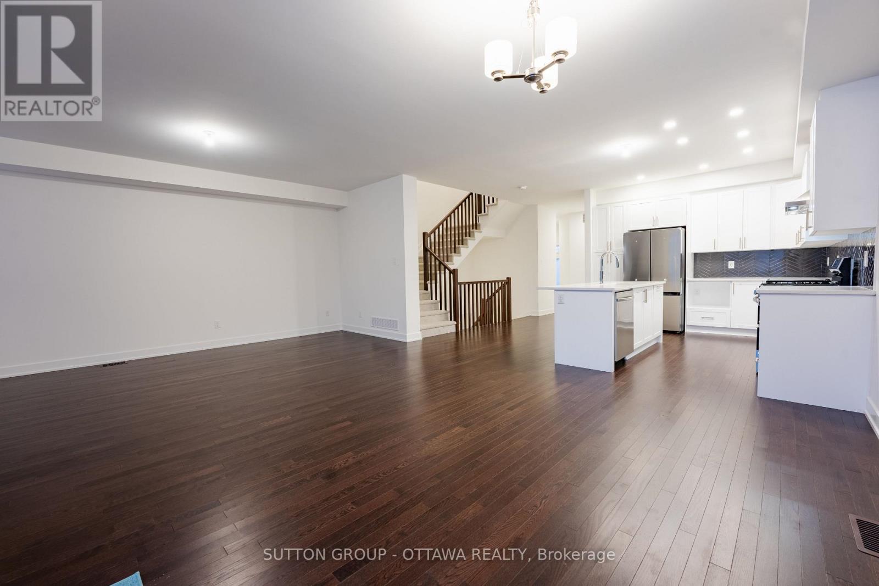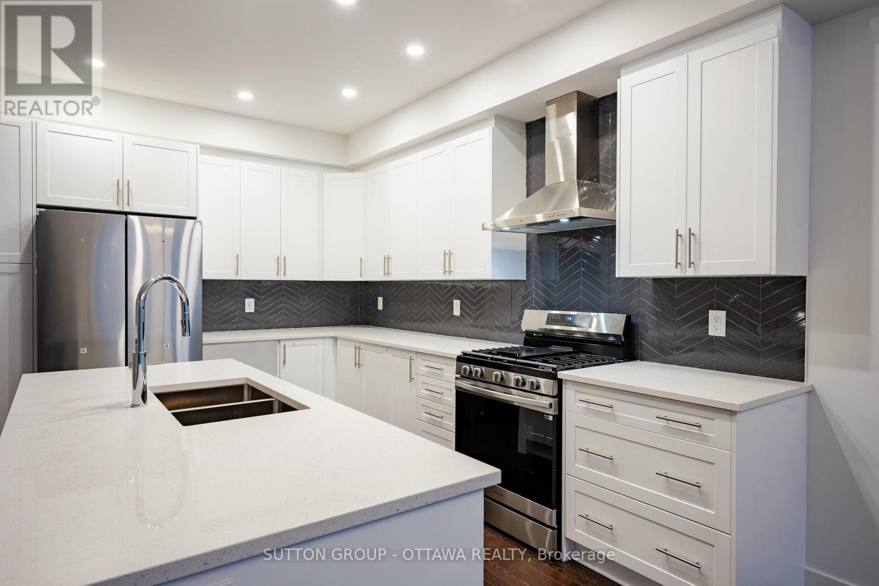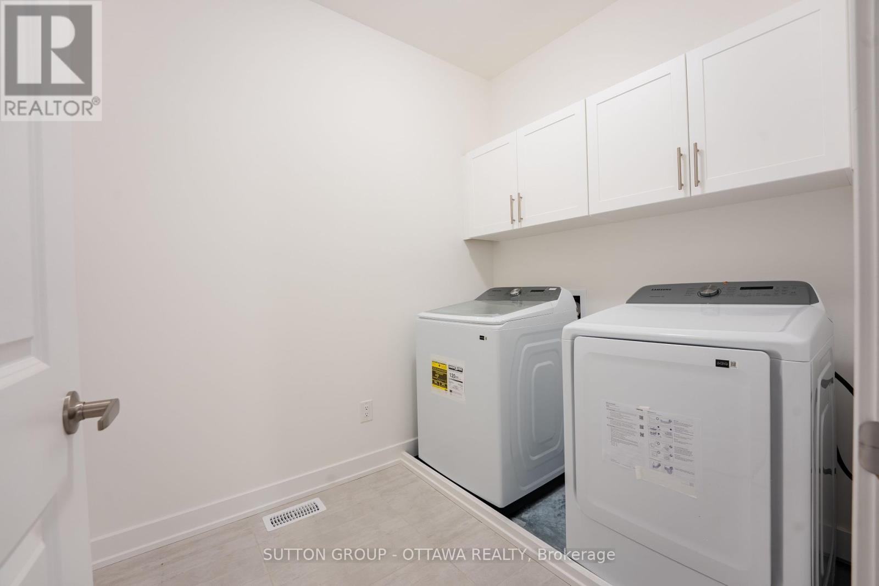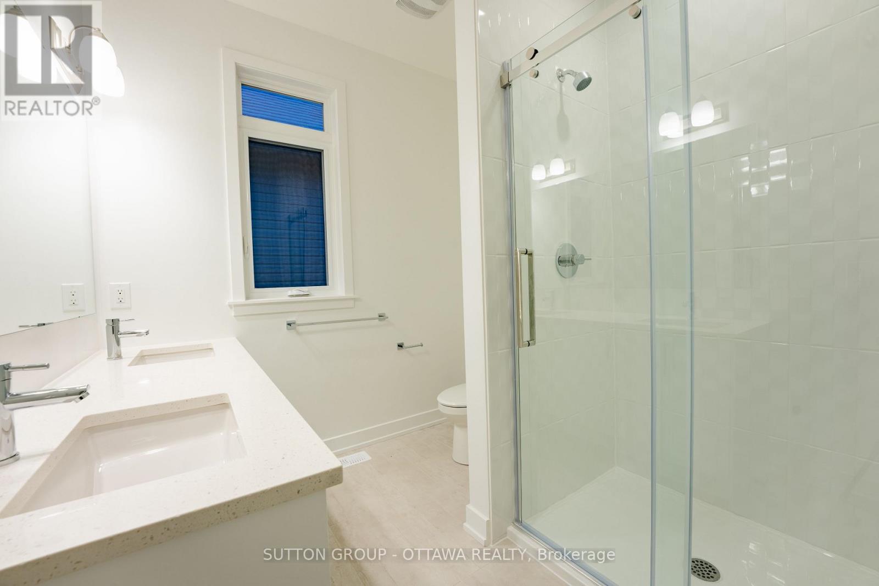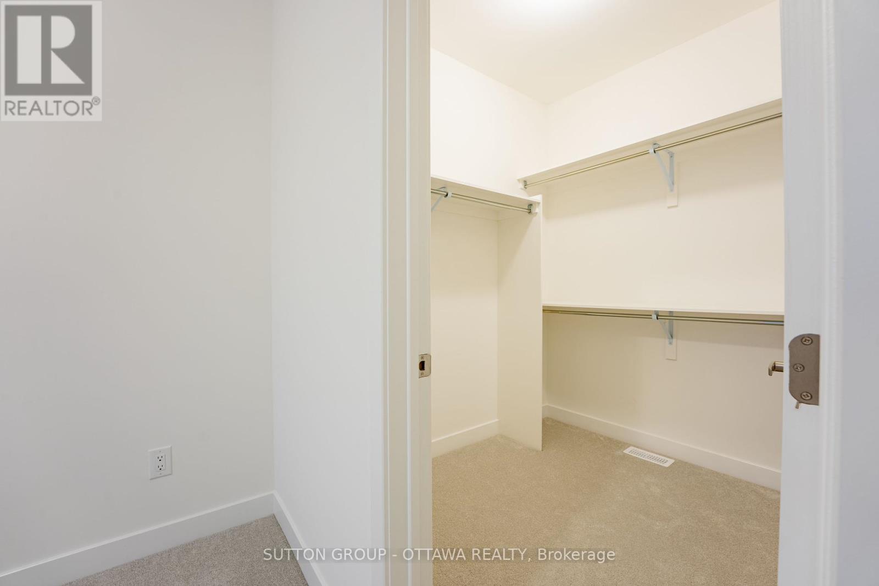346 Monticello Avenue Ottawa, Ontario K2S 2S5
$3,200 Monthly
Welcome to your dream home! Brand New Single House for Rent in Ottawa! This newly built Claridge Homes property in Stittsville is a stunning 4-bedroom, 4-bathroom residence with 3000 sq ft of living space.Key Features:- Builder: Claridge Homes- Bedrooms: 4- Bathrooms: 4- Ceilings: Soaring 9-foot ceilings- Finished BasementHighlights:- Open concept main floor with hardwood, grand windows, and natural light.- Contemporary kitchen with upgraded cabinetry, quartz surfaces, and stainless-steel appliances.- Attached Garage for 2 cars + 2 cars in the driveway.- Appliances: Stove, Microwave, Dishwasher, Refrigerator, and Laundry on the main floor.Second Floor:- Master suite with a spacious walk-in closet and luxury ensuite.- Ensuite features a soaker tub, oversized shower, and double sinks.- 4 bright bedrooms, complemented by 2 more full bathrooms.Finished Basement:- Additional living space ideal for a family room, entertainment area, or home office. Availability:This stunning house is available for rent immediately. Don't miss the opportunity to make this beautiful house your home! Book your viewing today and embark on a new chapter of luxurious living. (id:19720)
Property Details
| MLS® Number | X11898906 |
| Property Type | Single Family |
| Community Name | 9010 - Kanata - Emerald Meadows/Trailwest |
| Features | In Suite Laundry |
| Parking Space Total | 4 |
Building
| Bathroom Total | 4 |
| Bedrooms Above Ground | 4 |
| Bedrooms Total | 4 |
| Amenities | Fireplace(s) |
| Appliances | Garage Door Opener Remote(s) |
| Basement Development | Finished |
| Basement Type | N/a (finished) |
| Construction Style Attachment | Detached |
| Cooling Type | Central Air Conditioning |
| Exterior Finish | Brick |
| Fireplace Present | Yes |
| Foundation Type | Concrete |
| Half Bath Total | 1 |
| Heating Fuel | Natural Gas |
| Heating Type | Forced Air |
| Stories Total | 2 |
| Type | House |
| Utility Water | Municipal Water |
Parking
| Detached Garage |
Land
| Acreage | No |
| Sewer | Sanitary Sewer |
Rooms
| Level | Type | Length | Width | Dimensions |
|---|---|---|---|---|
| Second Level | Bedroom | 6.93 m | 4.92 m | 6.93 m x 4.92 m |
| Second Level | Bedroom 2 | 3.22 m | 3.07 m | 3.22 m x 3.07 m |
| Second Level | Bedroom 3 | 3.2 m | 3.09 m | 3.2 m x 3.09 m |
| Second Level | Bedroom 4 | 3.35 m | 3.07 m | 3.35 m x 3.07 m |
| Basement | Recreational, Games Room | 9.32 m | 6.62 m | 9.32 m x 6.62 m |
| Basement | Utility Room | 6.62 m | 3.88 m | 6.62 m x 3.88 m |
| Main Level | Kitchen | 4.19 m | 3.04 m | 4.19 m x 3.04 m |
| Main Level | Dining Room | 4.14 m | 3.07 m | 4.14 m x 3.07 m |
| Main Level | Living Room | 5.38 m | 3.91 m | 5.38 m x 3.91 m |
Interested?
Contact us for more information

Harpreet Singh
Salesperson

474 Hazeldean, Unit 13-B
Kanata, Ontario K2L 4E5
(613) 744-5000
(613) 254-6581



