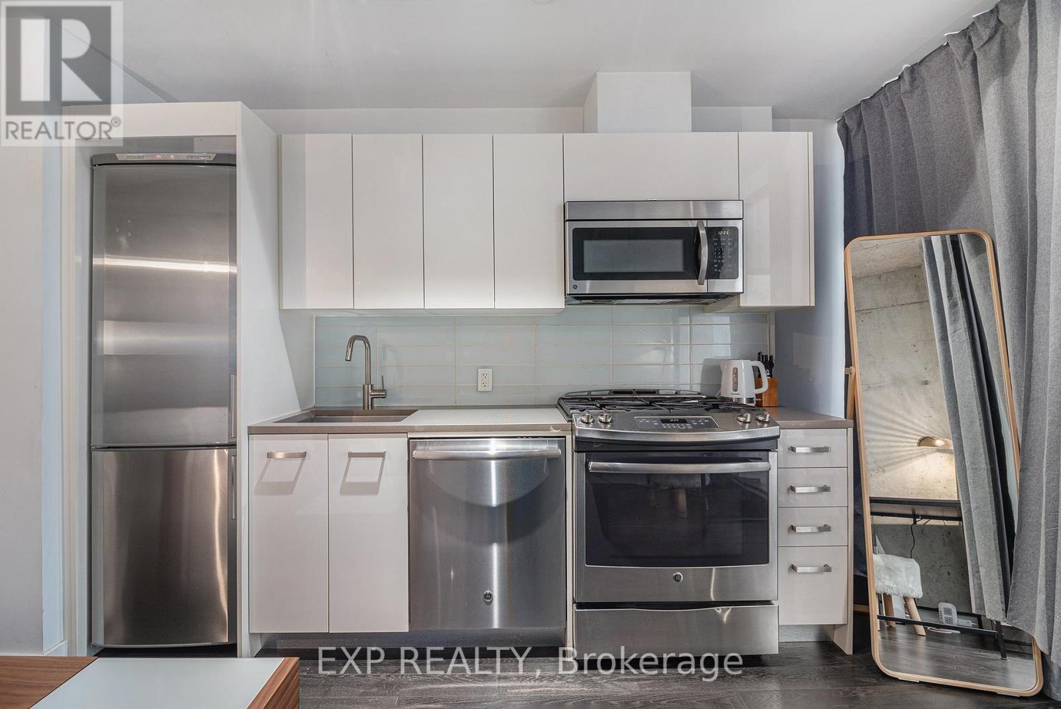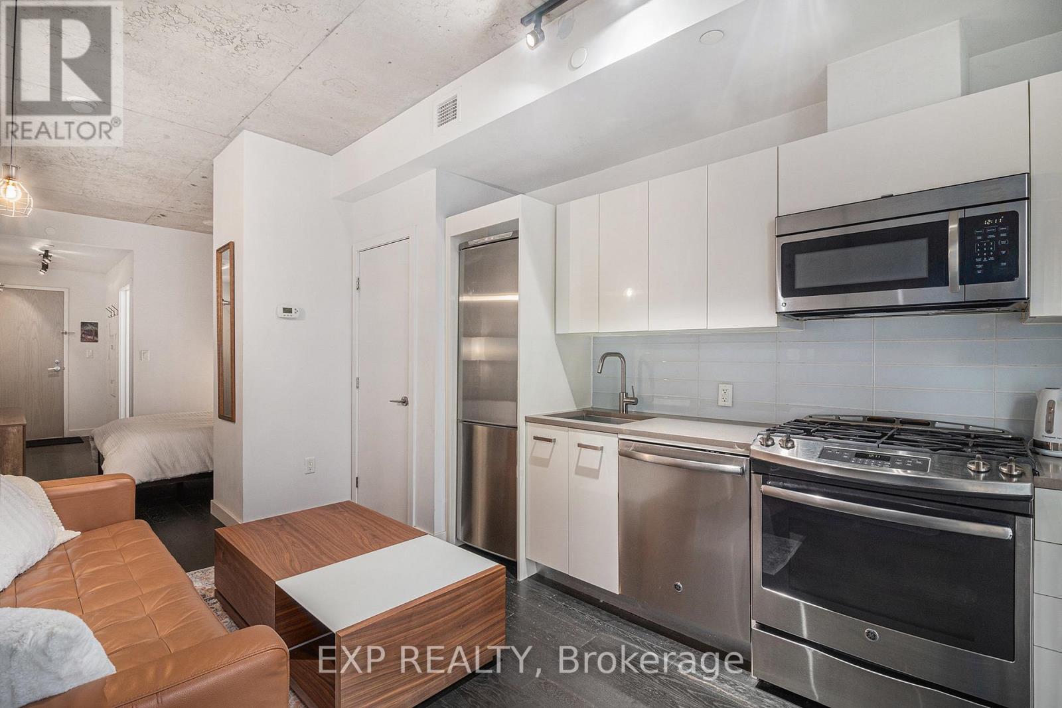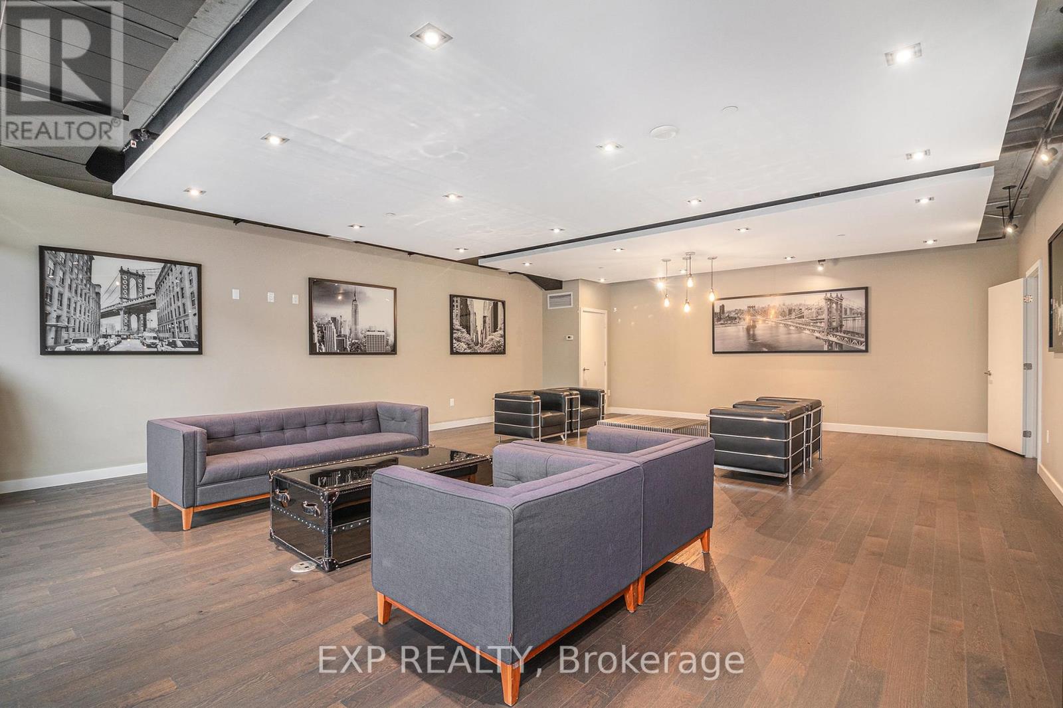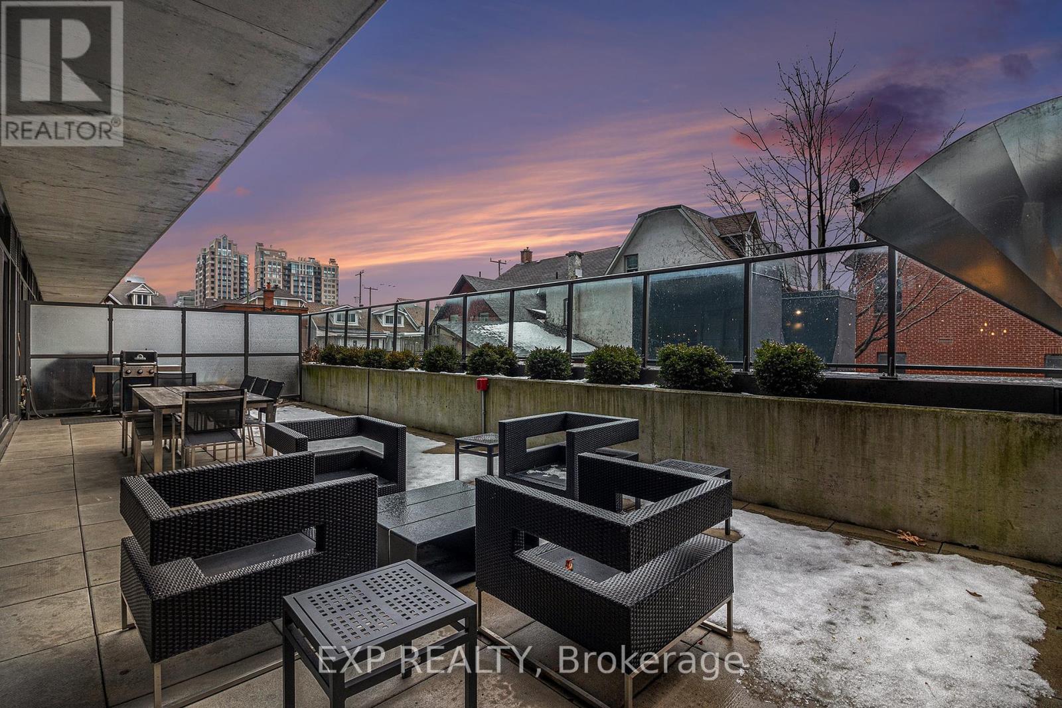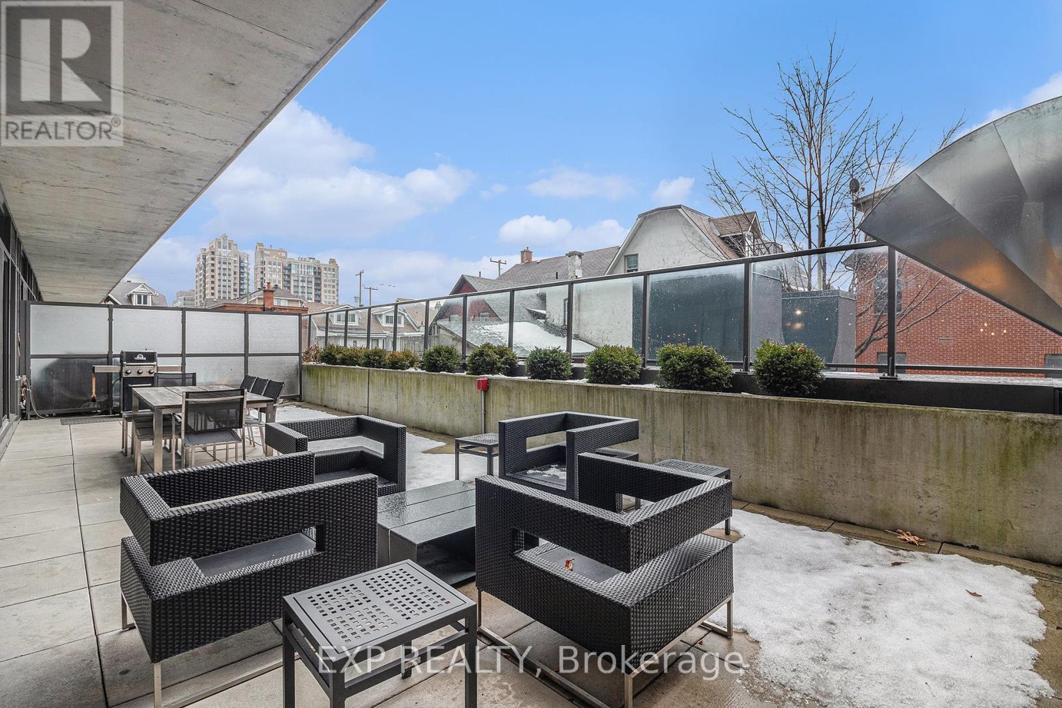314 - 224 Lyon Street Ottawa, Ontario K1R 0C1
$2,100 Monthly
ALL INCLUSIVE RENT - WOW! Live at the Gotham and enjoy the ultimate urban lifestyle, blending modern comfort with the vibrant energy of Ottawas Centretown. This ultra-modern condo features an open-concept den/bedroom and living area, enhanced by 9 ft ceilings, trendy interior finishes, and floor-to-ceiling windows that flood the space with natural light. The sleek kitchen features quartz countertops and stainless steel appliances, while the bathroom offers ceramic tile, a full-sized tub, and quartz finishes for a touch of luxury. With an in-suite stacked washer and dryer room, convenience is key! And ALL-inclusive rent covering heat, hydro, water, and internet means EFFORTLESS Living. Located steps from downtown offices, chic cafes, top restaurants, and nightlife, with easy access to the O-Train and outdoor activities along the Rideau Canal, this condo is perfect for those seeking a seamless blend of work, leisure, and modern sophistication in the heart of Ottawa. Your next condo is FULLY Furnished - ask for the list of included items. MOVE IN JANUARY and embrace the ultimate urban lifestyle at the Gotham! (id:19720)
Property Details
| MLS® Number | X11898787 |
| Property Type | Single Family |
| Community Name | 4102 - Ottawa Centre |
| Communication Type | High Speed Internet |
| Community Features | Pet Restrictions |
| Features | Balcony, In Suite Laundry |
Building
| Bathroom Total | 1 |
| Cooling Type | Central Air Conditioning |
| Exterior Finish | Concrete |
| Heating Fuel | Natural Gas |
| Heating Type | Heat Pump |
| Type | Apartment |
Land
| Acreage | No |
Rooms
| Level | Type | Length | Width | Dimensions |
|---|---|---|---|---|
| Main Level | Foyer | 2.54 m | 1.43 m | 2.54 m x 1.43 m |
| Main Level | Kitchen | 4.51 m | 1.44 m | 4.51 m x 1.44 m |
| Main Level | Living Room | 4.51 m | 1.59 m | 4.51 m x 1.59 m |
| Main Level | Bathroom | 2.43 m | 1.49 m | 2.43 m x 1.49 m |
| Main Level | Den | 3.38 m | 3.55 m | 3.38 m x 3.55 m |
https://www.realtor.ca/real-estate/27750102/314-224-lyon-street-ottawa-4102-ottawa-centre
Interested?
Contact us for more information

Tarek El Attar
Salesperson
255 Michael Cowpland Drive
Ottawa, Ontario K2M 0M5
(866) 530-7737
(647) 849-3180
www.exprealty.ca/
Andrea Olivieri Valdes
Salesperson
255 Michael Cowpland Drive
Ottawa, Ontario K2M 0M5
(866) 530-7737
(647) 849-3180
www.exprealty.ca/








