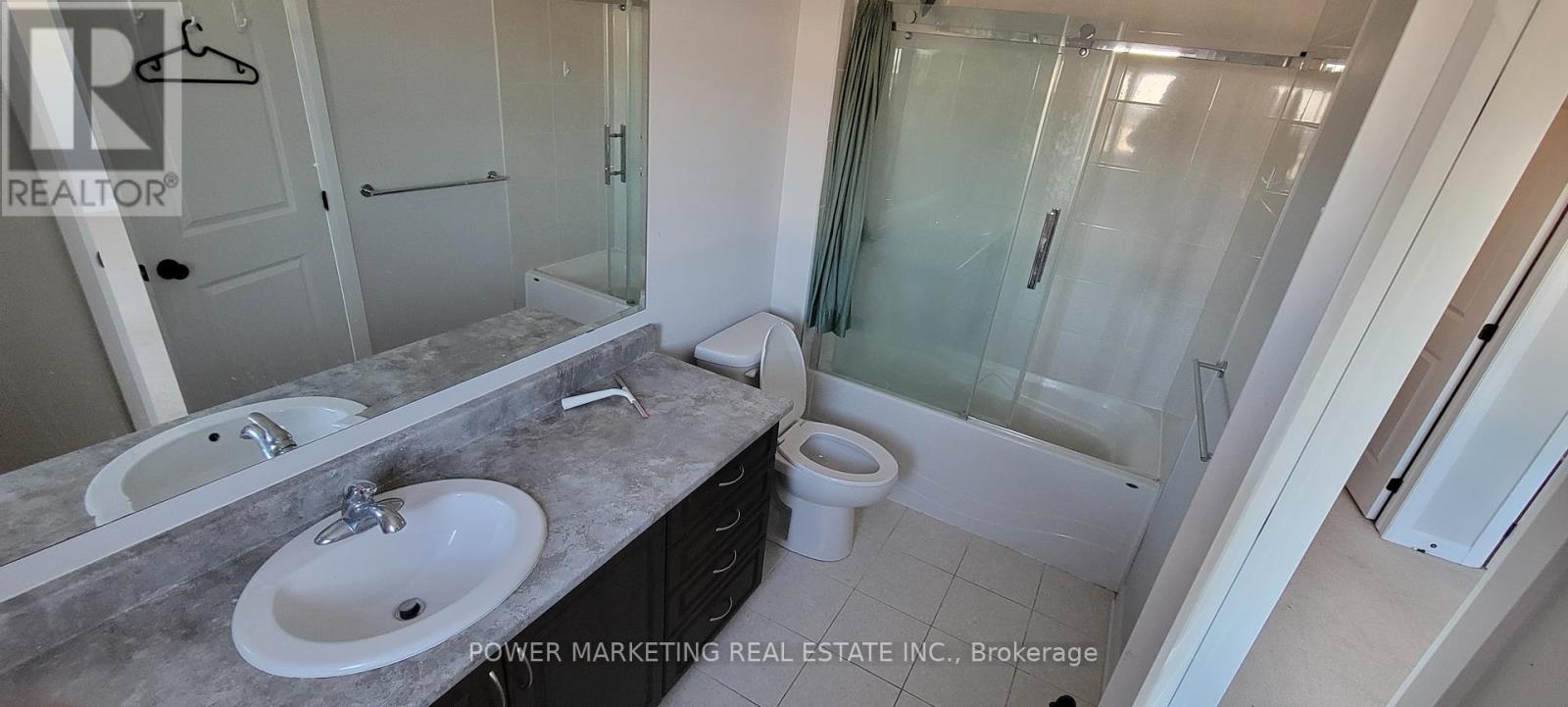409 Kayak Street Ottawa, Ontario K2J 6P2
$2,800 Monthly
Short term rental - stunning and spacious END UNIT townhouse in Hearts Desire, Barrhaven! This home sits on a larger lot near highways, shopping, and amenities. The main floor features hardwood flooring, an open living/dining area with backyard access, and a kitchen with stainless steel appliances, an oversized island, and a gas stove. Appliances have an extended warranty. Upstairs offers a primary suite with a walk-in closet and ensuite, two additional bedrooms, a full bath, and second-floor laundry. The finished lower level includes a rec room, full bath, and storage. Additional features: driveway for two cars, hardwood, tile, and carpet flooring. (id:19720)
Property Details
| MLS® Number | X11899211 |
| Property Type | Single Family |
| Community Name | 7707 - Barrhaven - Hearts Desire |
| Parking Space Total | 2 |
Building
| Bathroom Total | 10 |
| Bedrooms Above Ground | 3 |
| Bedrooms Total | 3 |
| Basement Development | Finished |
| Basement Type | N/a (finished) |
| Construction Style Attachment | Attached |
| Cooling Type | Central Air Conditioning |
| Exterior Finish | Aluminum Siding, Brick |
| Foundation Type | Concrete |
| Half Bath Total | 1 |
| Heating Fuel | Natural Gas |
| Heating Type | Forced Air |
| Stories Total | 2 |
| Type | Row / Townhouse |
| Utility Water | Municipal Water |
Parking
| Attached Garage |
Land
| Acreage | No |
| Sewer | Sanitary Sewer |
Rooms
| Level | Type | Length | Width | Dimensions |
|---|---|---|---|---|
| Second Level | Primary Bedroom | 4.24 m | 4.08 m | 4.24 m x 4.08 m |
| Second Level | Bedroom | 2.81 m | 3.35 m | 2.81 m x 3.35 m |
| Second Level | Bedroom 2 | 3.07 m | 2.87 m | 3.07 m x 2.87 m |
| Lower Level | Family Room | 3.55 m | 5 m | 3.55 m x 5 m |
| Main Level | Living Room | 3.25 m | 5.91 m | 3.25 m x 5.91 m |
| Main Level | Kitchen | 2.74 m | 5 m | 2.74 m x 5 m |
https://www.realtor.ca/real-estate/27750925/409-kayak-street-ottawa-7707-barrhaven-hearts-desire
Interested?
Contact us for more information
Maryam Khan
Salesperson

2148 Carling Ave., Units 5 & 6
Ottawa, Ontario K2A 1H1
(613) 829-1818
Saadiq Hussain
Salesperson
primeottawarealestate.com/
791 Montreal Road
Ottawa, Ontario K1K 0S9
(613) 860-7355
(613) 745-7976




















