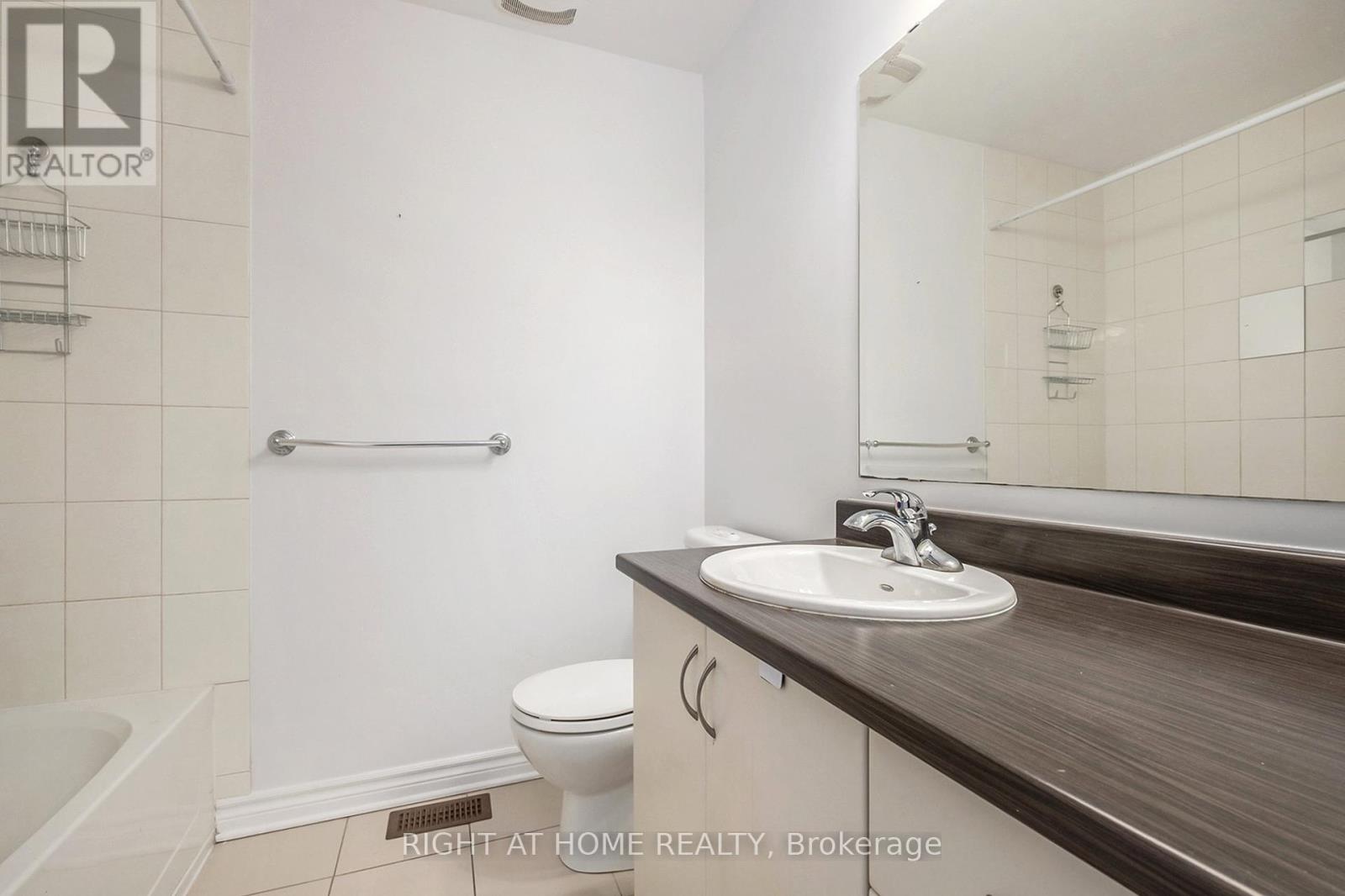423 Country Glen Way Ottawa, Ontario K2T 0H9
$2,850 Monthly
Detached 3 bedroom home in highly desirable Arcadia neighbourhood. Main floor has hardwood throughout. Welcoming foyer opens leads to a spacious dining room. Modern kitchen with quartz counters, stainless steel appliances and ample storage. Family room has a cozy fireplace overlooking the fenced backyard. Primary bedroom has a walk-in closet and 3 piece ensuite bathroom. Situated in a top ranked school district, a short walk to Tanger outlets, easy highway access making this home a prime location. You will love the proximity to grocery stores, restaurants and sports and entertainment at the Canadian Tire Center. Proof of employment, credit report and rental application required. No pets. (id:19720)
Property Details
| MLS® Number | X11916460 |
| Property Type | Single Family |
| Community Name | 9007 - Kanata - Kanata Lakes/Heritage Hills |
| Parking Space Total | 1 |
Building
| Bathroom Total | 3 |
| Bedrooms Above Ground | 3 |
| Bedrooms Total | 3 |
| Appliances | Dishwasher, Dryer, Refrigerator, Stove, Washer |
| Basement Development | Unfinished |
| Basement Type | N/a (unfinished) |
| Construction Style Attachment | Detached |
| Cooling Type | Central Air Conditioning |
| Exterior Finish | Vinyl Siding, Brick Facing |
| Fireplace Present | Yes |
| Foundation Type | Poured Concrete |
| Half Bath Total | 1 |
| Heating Fuel | Natural Gas |
| Heating Type | Forced Air |
| Stories Total | 2 |
| Type | House |
| Utility Water | Municipal Water |
Parking
| Attached Garage |
Land
| Acreage | No |
| Sewer | Sanitary Sewer |
Rooms
| Level | Type | Length | Width | Dimensions |
|---|---|---|---|---|
| Second Level | Primary Bedroom | 5.15 m | 3.65 m | 5.15 m x 3.65 m |
| Second Level | Bedroom | 3.5 m | 3.04 m | 3.5 m x 3.04 m |
| Second Level | Bedroom | 3.04 m | 3.04 m | 3.04 m x 3.04 m |
| Main Level | Dining Room | 3.78 m | 2.84 m | 3.78 m x 2.84 m |
| Main Level | Family Room | 3.8138 m | 3.78 m | 3.8138 m x 3.78 m |
| Main Level | Kitchen | 4.52 m | 2.99 m | 4.52 m x 2.99 m |
Interested?
Contact us for more information
Negin Razavi
Broker
https://www.youtube.com/embed/uMLknyYjmk0
www.razavirealestate.ca/
facebook.com/realottawa
14 Chamberlain Ave Suite 101
Ottawa, Ontario K1S 1V9
(613) 369-5199
(416) 391-0013















