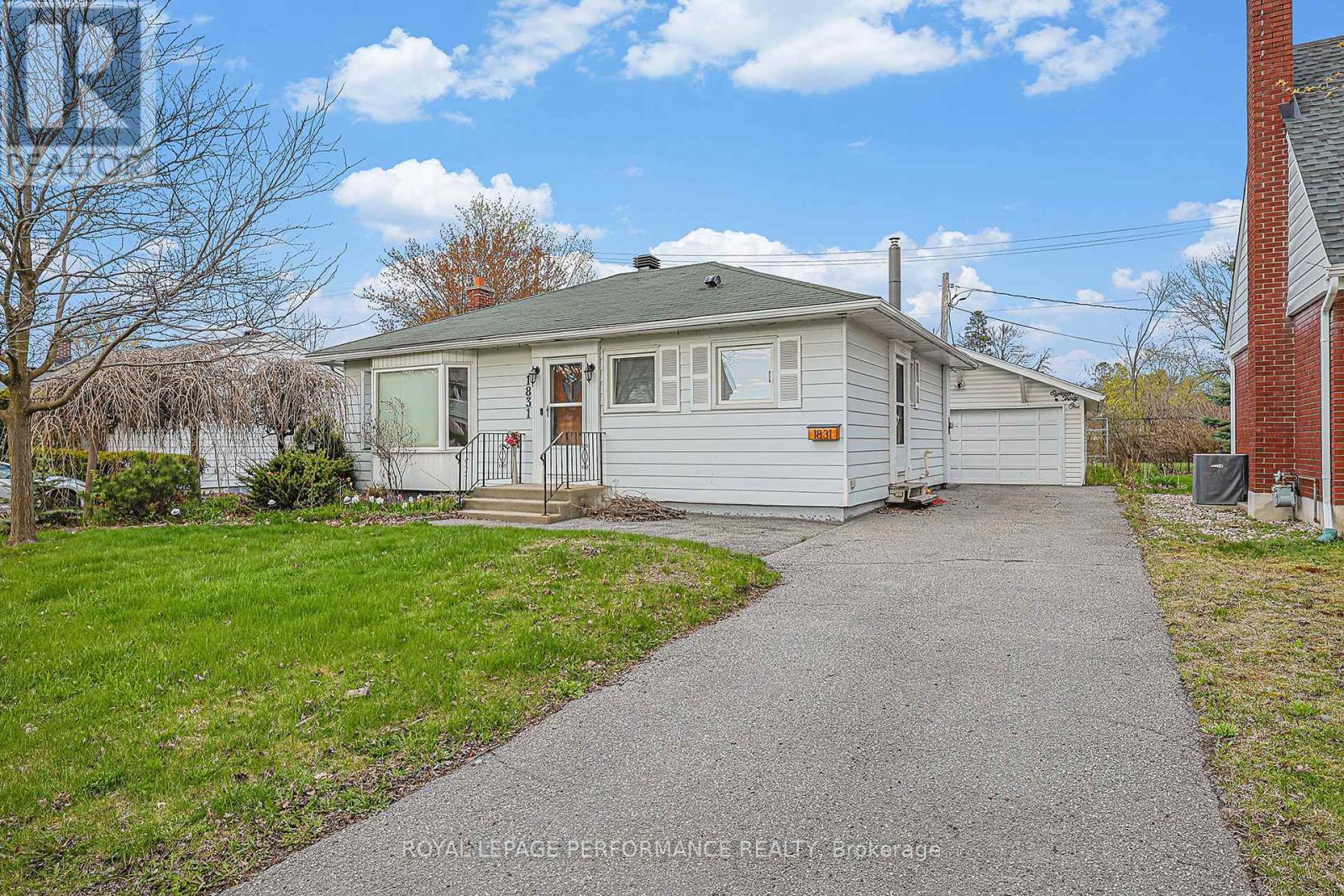1831 Haig Drive Ottawa, Ontario K1G 2J4
$659,000
Calling all investors! Welcome to 1831 Haig Drive, a 3-bedroom bungalow ideally located, surrounded by fantastic amenities (schools, the Ottawa hospital, parks, groceries, the industrial park, and more). The main floor features 2 bedrooms, 1 bathroom, 1 dining room (could be converted to a bedroom), and spacious kitchen / living area. The basement features a large rec. room, 2 bedrooms, 1 bathroom, and ample storage space. Immediate closing available. Tons of potential. Book your showing today! 7 day irrevocable on all offers. (id:19720)
Property Details
| MLS® Number | X11916401 |
| Property Type | Single Family |
| Community Name | 3701 - Elmvale Acres |
| Parking Space Total | 5 |
Building
| Bathroom Total | 2 |
| Bedrooms Above Ground | 3 |
| Bedrooms Below Ground | 1 |
| Bedrooms Total | 4 |
| Architectural Style | Bungalow |
| Construction Style Attachment | Detached |
| Foundation Type | Concrete |
| Heating Fuel | Natural Gas |
| Heating Type | Forced Air |
| Stories Total | 1 |
| Type | House |
| Utility Water | Municipal Water |
Parking
| Detached Garage |
Land
| Acreage | No |
| Sewer | Sanitary Sewer |
| Size Depth | 99 Ft ,10 In |
| Size Frontage | 51 Ft ,11 In |
| Size Irregular | 51.93 X 99.84 Ft |
| Size Total Text | 51.93 X 99.84 Ft |
Rooms
| Level | Type | Length | Width | Dimensions |
|---|---|---|---|---|
| Basement | Family Room | 6.82 m | 7.8 m | 6.82 m x 7.8 m |
| Basement | Bathroom | 2.13 m | 3.27 m | 2.13 m x 3.27 m |
| Basement | Bedroom | 3.13 m | 2.52 m | 3.13 m x 2.52 m |
| Main Level | Kitchen | 4.23 m | 2.5 m | 4.23 m x 2.5 m |
| Main Level | Living Room | 5.24 m | 3.56 m | 5.24 m x 3.56 m |
| Main Level | Primary Bedroom | 2.89 m | 4.57 m | 2.89 m x 4.57 m |
| Main Level | Dining Room | 3.2 m | 3.5 m | 3.2 m x 3.5 m |
| Main Level | Bedroom | 3.62 m | 3.5 m | 3.62 m x 3.5 m |
| Main Level | Bathroom | 2.59 m | 1.76 m | 2.59 m x 1.76 m |
https://www.realtor.ca/real-estate/27786712/1831-haig-drive-ottawa-3701-elmvale-acres
Interested?
Contact us for more information

Mathieu Fournier
Salesperson
901 Notre Dame St
Embrun, Ontario K0A 1W0
(613) 878-0015
(613) 830-0759

Yvan Fournier
Salesperson
www.yvanfournier.ca/
901 Notre Dame St
Embrun, Ontario K0A 1W0
(613) 878-0015
(613) 830-0759


















