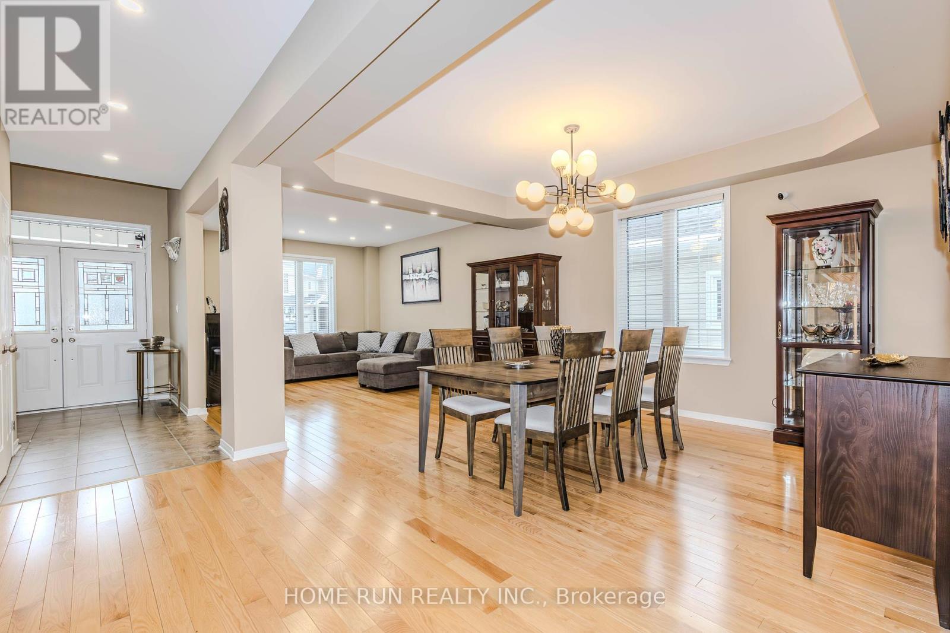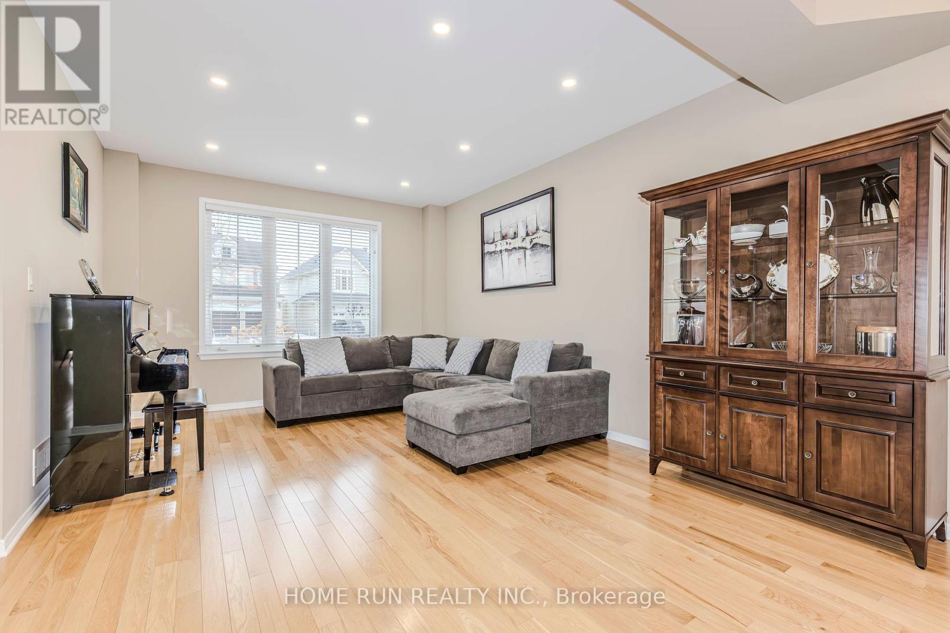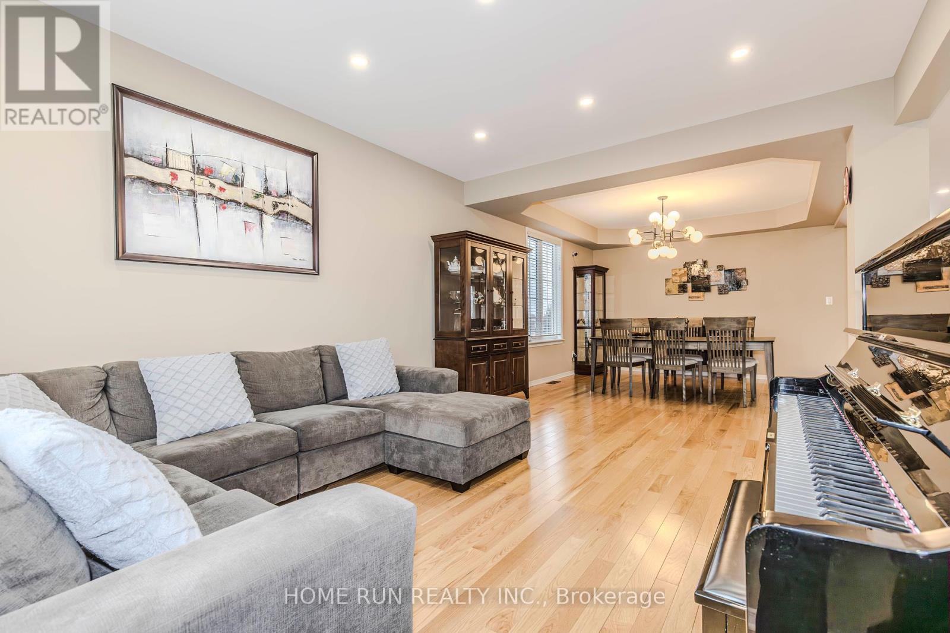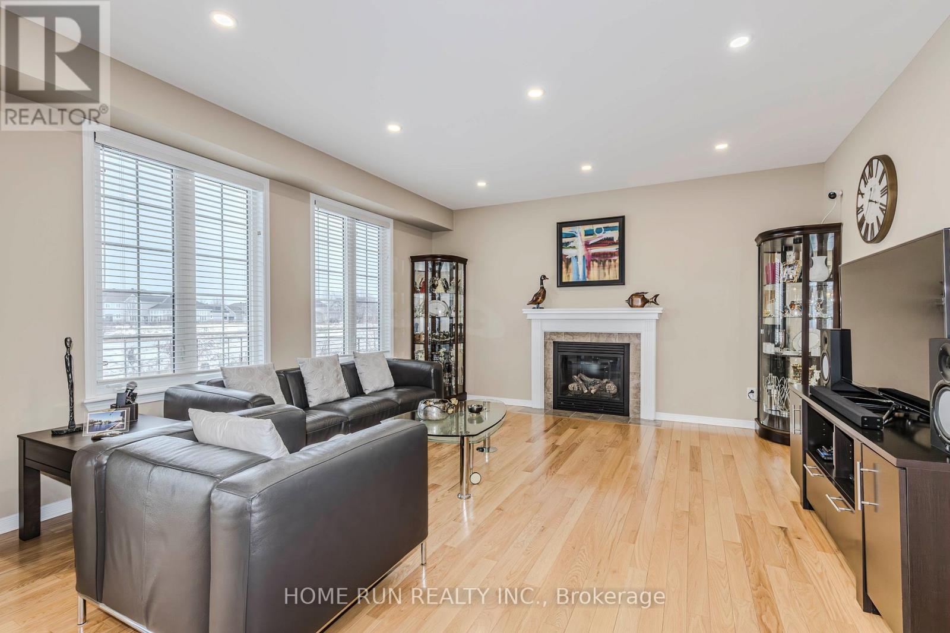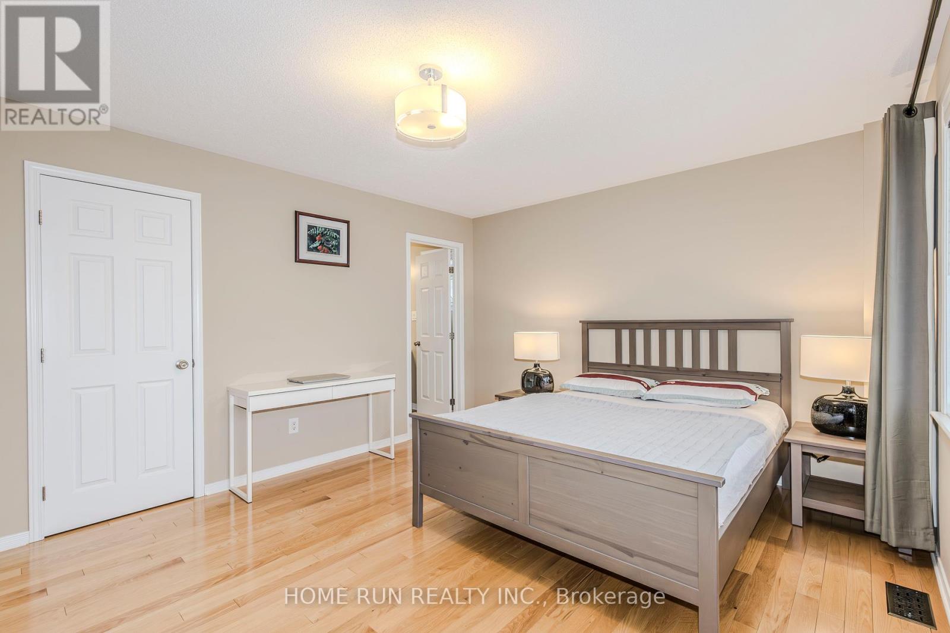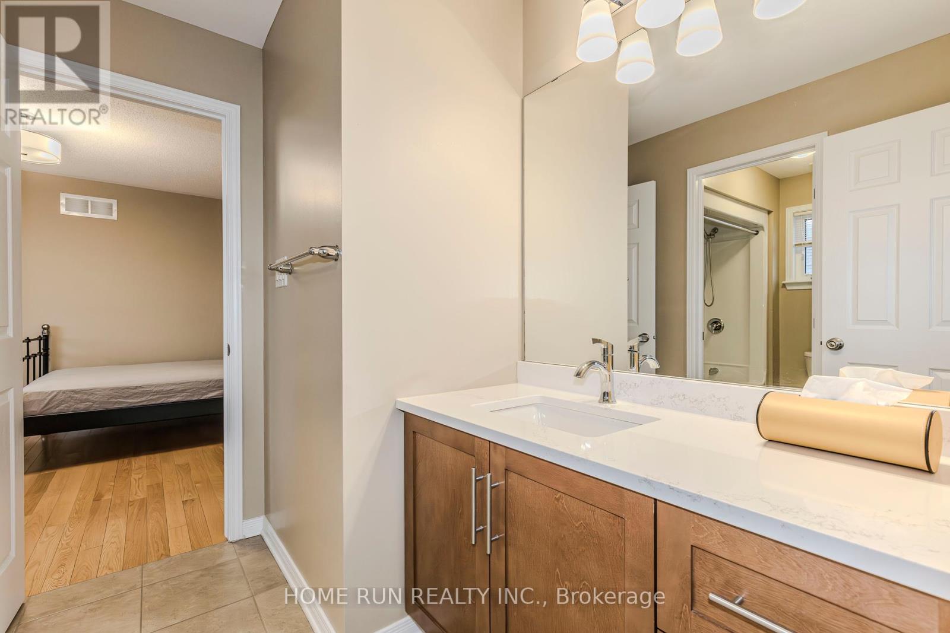828 Kilbirnie Drive Ottawa, Ontario K2J 5T9
$1,450,000
Rare Gem! This Monarch Homes' ""Maple"" model is situated on a pie lot measuring 60' wide at the rear and over 120' deep, directly backing Hole #3 of the Stonebridge Golf Course, ft. over 3000 sq. ft. of living space above grade. All brick front elevation! Enter through the spacious two-storey entry to find well-sized living & dining rooms. The U-shaped staircase at the center of the home is a focal point. The homes high-quality finishes have been well maintained by its original owners: natural-tone oak HW on BOTH floors, hardwood stairs w/ modern-style spindles, & modern light fixtures. The chefs kitchen features Calacatta quartz counters, mosaic backsplash & stainless steel appliances, along w/ a large window facing the backyard. Speaking of views- this home backs onto 0.5 km of prime GOLF COURSE views! Beautiful all-year-round! Spacious family room w/ gas FP, powder room, & mudroom round out the 1st floor. Second floor primary bedroom is MASSIVE, w/ a spacious walk-in & spa-like 5 piece ensuite facing the golf course. Premium finishes include frameless glass walk-in shower, corner soaker tub, & dual-sink vanity w/ quartz counters. The second bedroom suite includes a large walkin & 4-pc ensuite; remaining spacious bedrooms share a jack & jill ensuite. This level also includes a convenient sunken loft w/ 10-ft ceilings. Stonebridge is just 5 minutes from shopping & dining at Strandherd, local parks, and the Minto Recreation Centre. The forthcoming 416 interchange at Barnsdale road will reduce the downtown commute to <25 mins! (id:19720)
Property Details
| MLS® Number | X11930895 |
| Property Type | Single Family |
| Community Name | 7708 - Barrhaven - Stonebridge |
| Parking Space Total | 4 |
Building
| Bathroom Total | 4 |
| Bedrooms Above Ground | 4 |
| Bedrooms Total | 4 |
| Appliances | Garage Door Opener Remote(s) |
| Basement Development | Unfinished |
| Basement Type | N/a (unfinished) |
| Construction Style Attachment | Detached |
| Cooling Type | Central Air Conditioning |
| Exterior Finish | Brick, Vinyl Siding |
| Fireplace Present | Yes |
| Foundation Type | Concrete |
| Half Bath Total | 1 |
| Heating Fuel | Natural Gas |
| Heating Type | Forced Air |
| Stories Total | 2 |
| Type | House |
| Utility Water | Municipal Water |
Parking
| Attached Garage |
Land
| Acreage | No |
| Sewer | Sanitary Sewer |
| Size Depth | 120 Ft ,2 In |
| Size Frontage | 51 Ft ,5 In |
| Size Irregular | 51.44 X 120.23 Ft |
| Size Total Text | 51.44 X 120.23 Ft |
Rooms
| Level | Type | Length | Width | Dimensions |
|---|---|---|---|---|
| Second Level | Loft | 2.82 m | 2.97 m | 2.82 m x 2.97 m |
| Second Level | Bedroom | 5.03 m | 4.67 m | 5.03 m x 4.67 m |
| Second Level | Bedroom 2 | 4.72 m | 3.66 m | 4.72 m x 3.66 m |
| Second Level | Bedroom 3 | 3.78 m | 3.63 m | 3.78 m x 3.63 m |
| Second Level | Bedroom 4 | 3.81 m | 3.25 m | 3.81 m x 3.25 m |
| Ground Level | Living Room | 3.78 m | 4.62 m | 3.78 m x 4.62 m |
| Ground Level | Dining Room | 3.96 m | 4.29 m | 3.96 m x 4.29 m |
| Ground Level | Kitchen | 2.87 m | 4.62 m | 2.87 m x 4.62 m |
| Ground Level | Eating Area | 3.07 m | 4.34 m | 3.07 m x 4.34 m |
| Ground Level | Great Room | 4.85 m | 4.62 m | 4.85 m x 4.62 m |
https://www.realtor.ca/real-estate/27819333/828-kilbirnie-drive-ottawa-7708-barrhaven-stonebridge
Interested?
Contact us for more information
Guan Guan
Salesperson
1000 Innovation Dr, 5th Floor
Kanata, Ontario K2K 3E7
(613) 518-2008
(613) 800-3028




