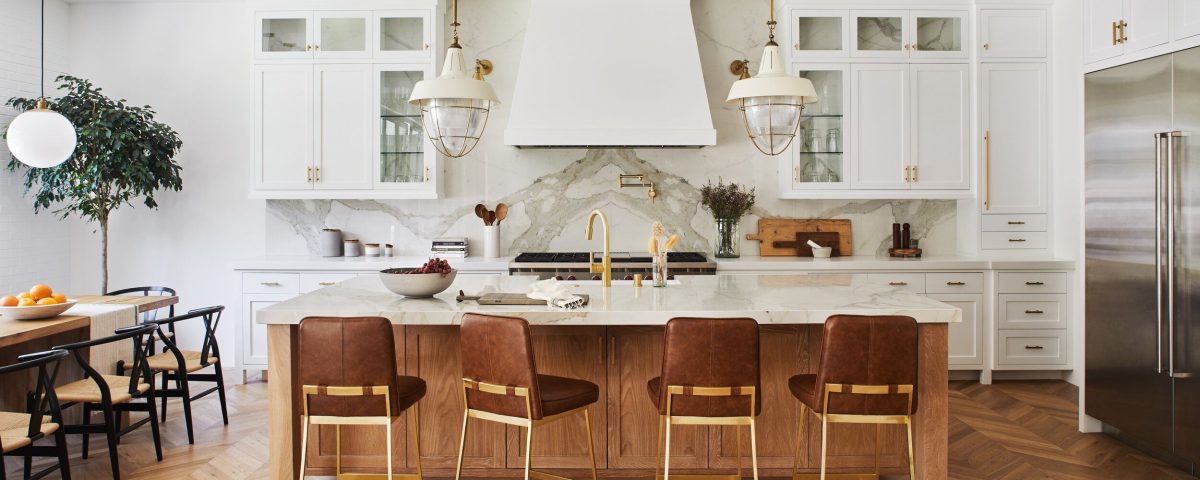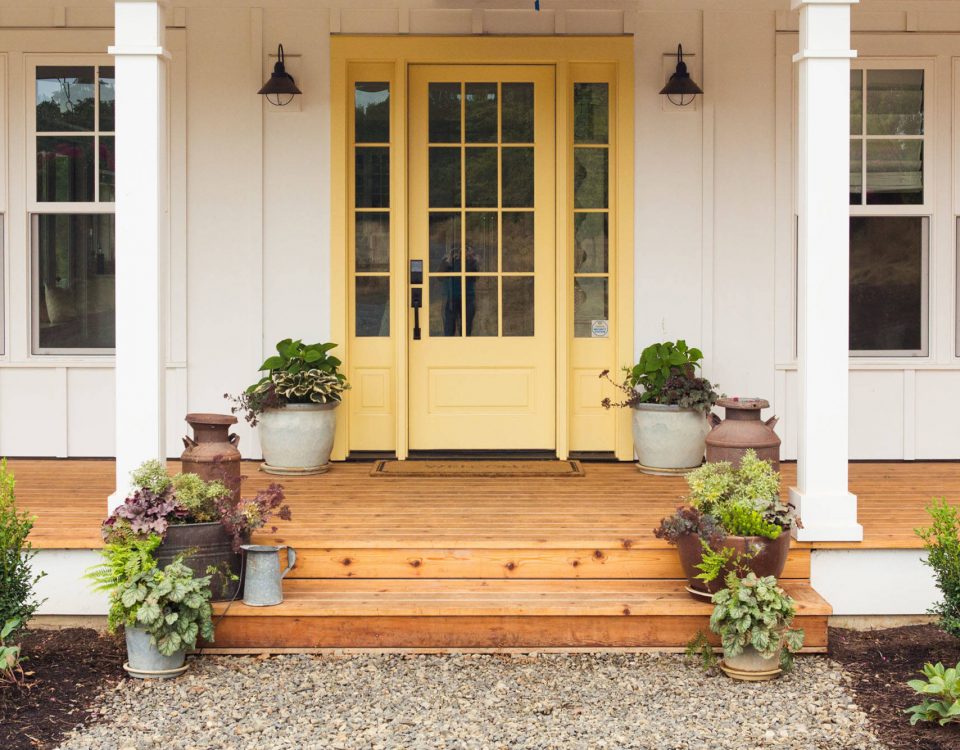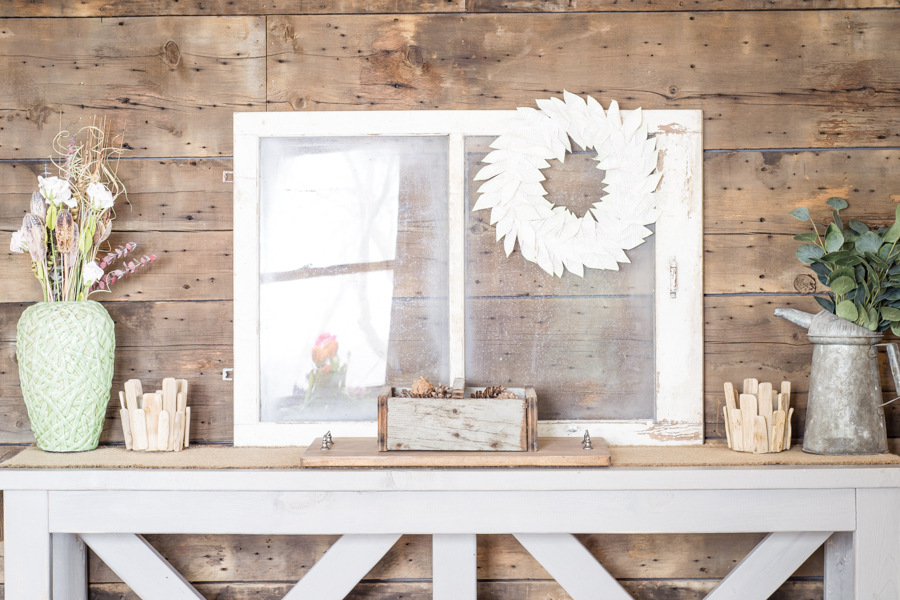Kitchen Layout

Keep Food Fresh
March 6, 2024
Ottawa’s Blossoms
March 8, 2024A Guide to Common Kitchen Layouts
The kitchen is often referred to as the heart of the home, a place where meals are prepared, conversations are had, and memories are made. Whether you’re building a new home or renovating an existing one, the layout of your kitchen plays a crucial role in its functionality and aesthetic appeal. With a plethora of options available, choosing the right kitchen layout can be a daunting task.
In this comprehensive guide, we’ll explore some of the most common kitchen layouts, highlighting their unique features, advantages, and considerations. From compact single-wall kitchens to spacious open-plan designs, each layout offers its own set of benefits and challenges.
Single-Wall Layout
The single-wall layout is a popular choice for small spaces or studio apartments. In this layout, all appliances, cabinets, and countertops are arranged along a single wall. Thus maximizing space efficiency. It’s ideal for individuals or couples who don’t require a large amount of storage or counter space. However, it may not be suitable for large families or those who enjoy cooking and entertaining.
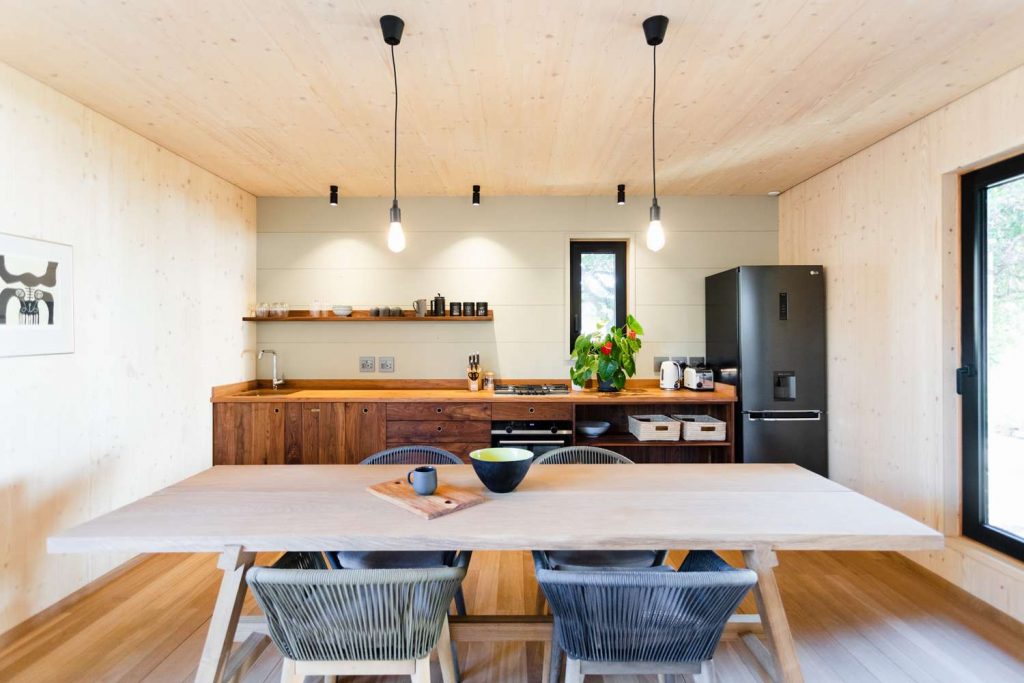
Galley Layout
The galley layout, also known as a corridor kitchen, features two parallel walls of cabinets and countertops with a walkway in between. This design is efficient for small to medium-sized kitchens. It provides a straightforward workflow with everything within easy reach. The galley layout is perfect for avid cooks who require plenty of storage and workspace. However, it can feel cramped if not planned carefully. It’s essential to consider the available space and traffic flow when opting for this layout.
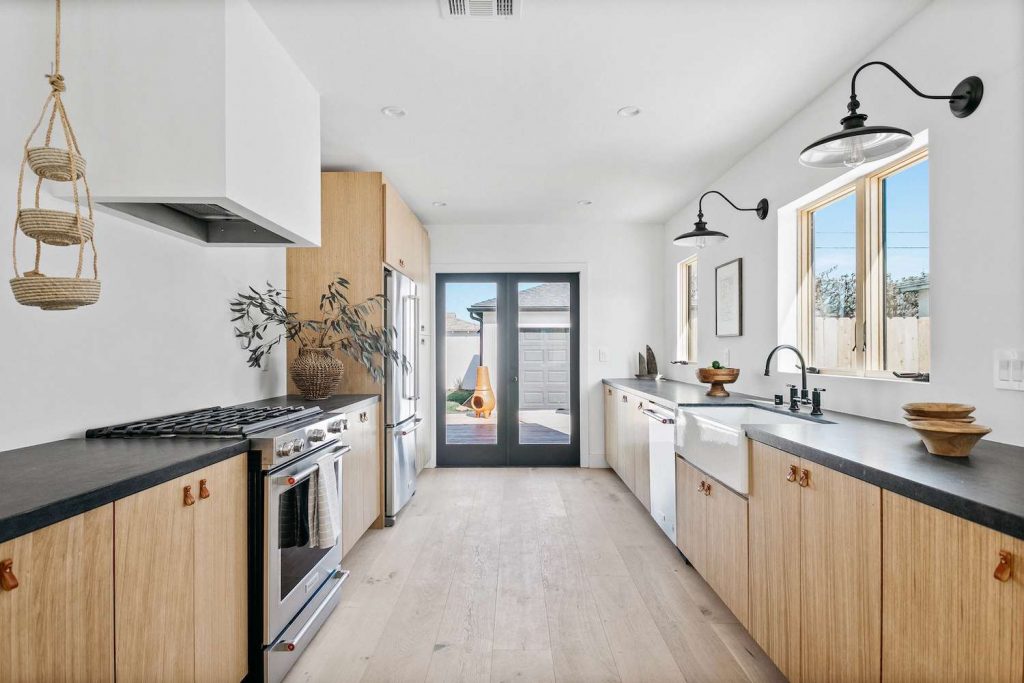
L-Shaped Layout
The L-shaped layout is a versatile option that works well in various kitchen sizes and styles. In this layout, cabinets and appliances are arranged along two adjacent walls, forming an L or a 7 shape. This design provides ample storage and counter space, making it suitable for those who enjoy cooking and baking.
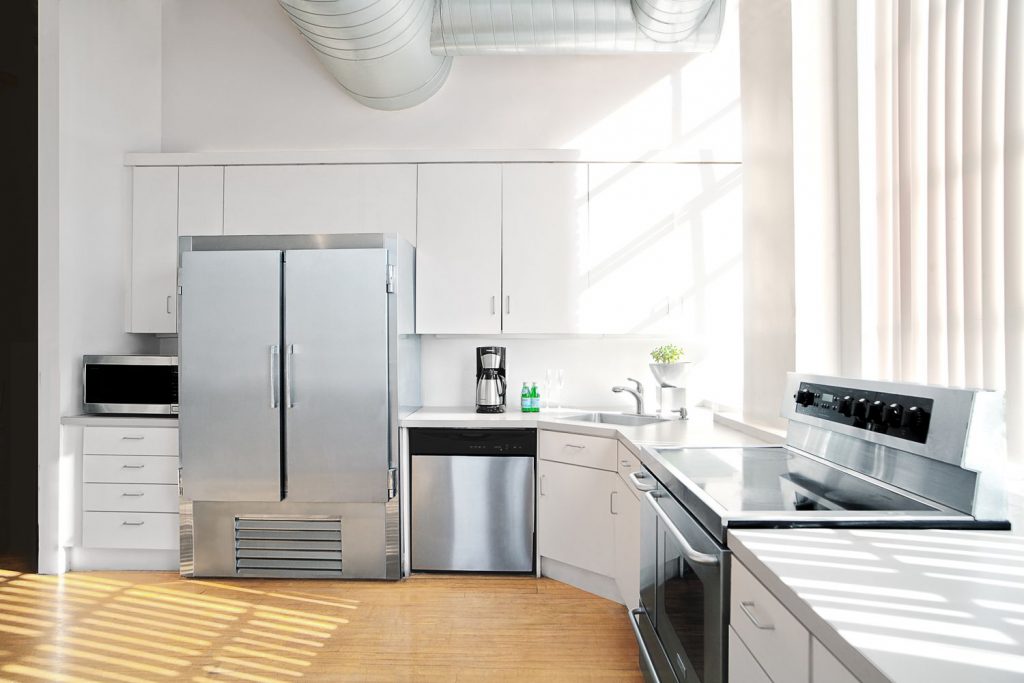
U-Shaped Layout
Similar to the L-shaped layout, the U-shaped layout features cabinets and appliances along three walls, forming a U shape. This design offers even more storage and counter space, making it ideal for larger kitchens or those who require extra workspace. The U-shaped layout provides a seamless workflow, with everything within easy reach. However, it can feel small if not planned carefully. It’s best to consider the available space and natural light when choosing this layout.

Island Layout
The island kitchen layout incorporates a freestanding island in the centre of the kitchen, adding extra counter space, storage, and seating. This layout is perfect for open-plan kitchens, as it provides a focal point for the room and encourages interaction between family members and guests. Great for entertaining, it allows for easy mingling and serving. However, it requires sufficient space to accommodate the island and maintain a comfortable traffic flow around it.
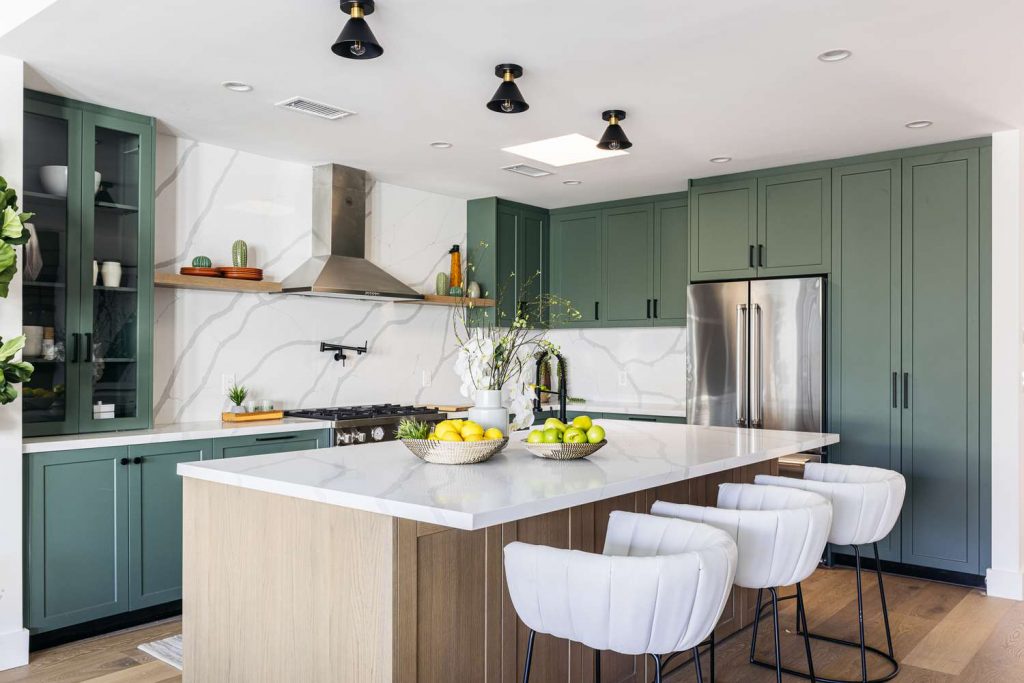
Peninsula Layout
The peninsula layout is similar to the island layout but includes a connected countertop. This countertop extends from the main kitchen area, creating a partial divide between the kitchen and adjacent living or dining areas. Peninsula layouts provide additional workspace and seating without the need for a freestanding island. The peninsula layout also offers a sense of separation between the kitchen and other living areas while maintaining an open and airy feel.
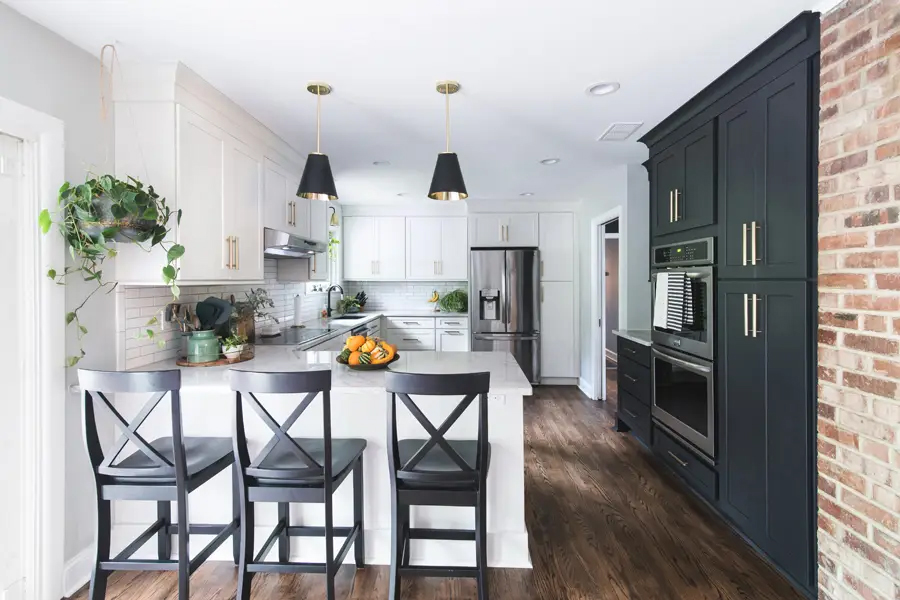
Open Plan Layout
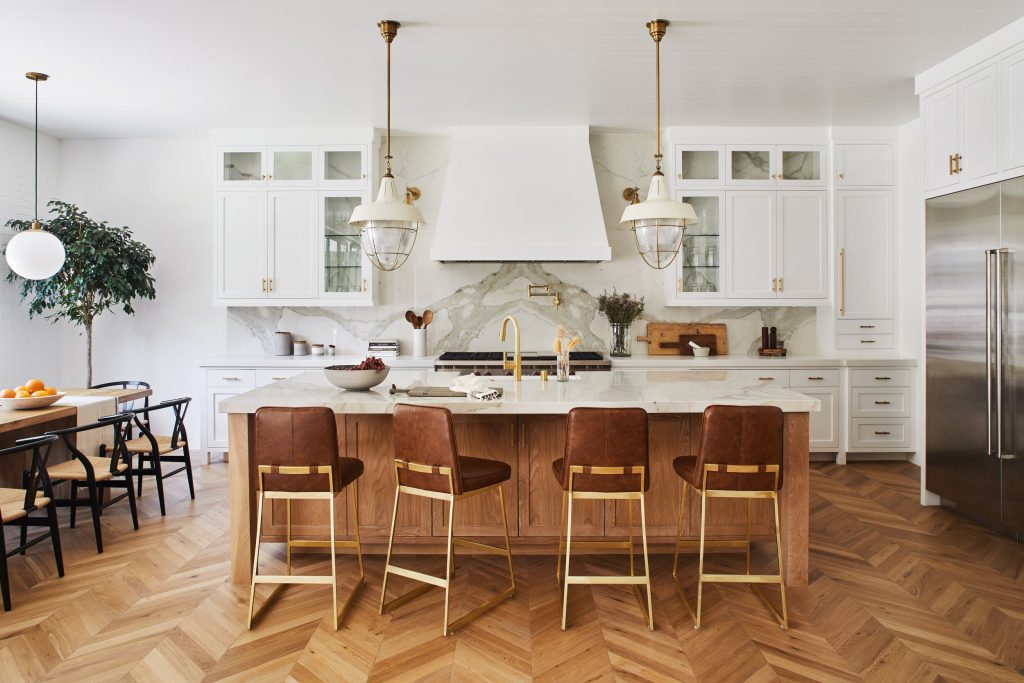
Conclusion
In conclusion, selecting the right kitchen layout is a pivotal decision that can significantly impact the functionality and enjoyment of your home. Each layout offers its own set of advantages and considerations, catering to different needs and preferences.
For small spaces or studio apartments, the single-wall or galley layout can maximize efficiency. Families or avid cooks may prefer the ample storage and workspace provided by the L-shaped or U-shaped layouts. Those who enjoy entertaining might opt for the island or peninsula layout, which creates a focal point and encourages interaction.
Ultimately, the perfect kitchen layout suits your lifestyle, cooking habits, and design preferences. You can create a functional and efficient space that is a reflection of your style and a welcoming gathering place for family and friends.
Contact The Susan & Moe Team today and let us help you find your dream home with the kitchen that will make your culinary dreams come true!


