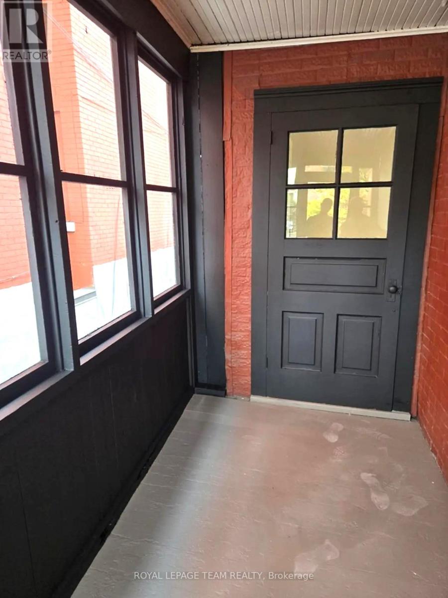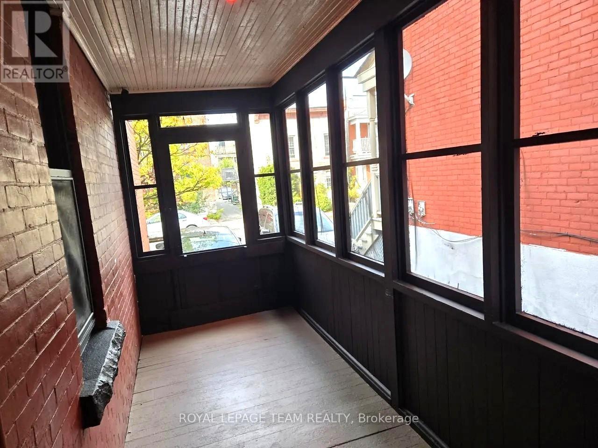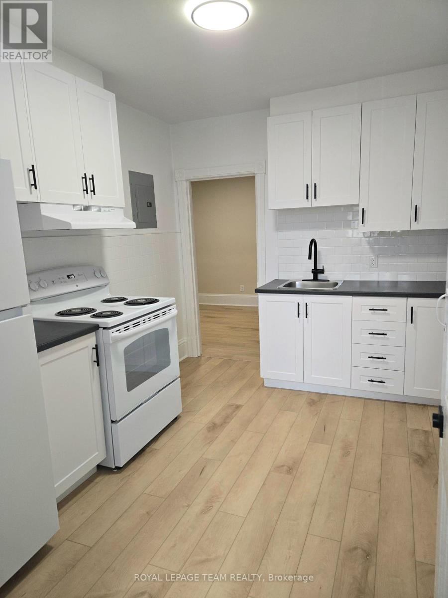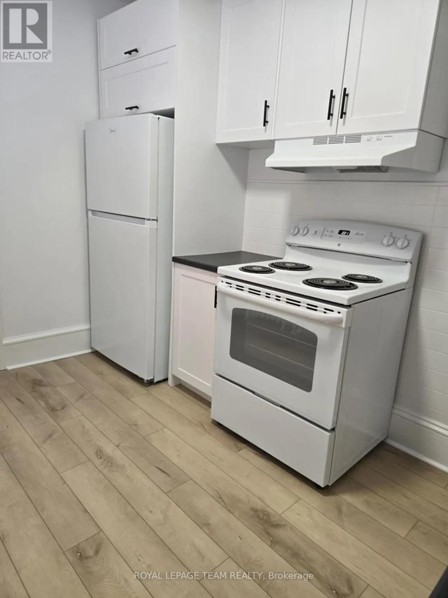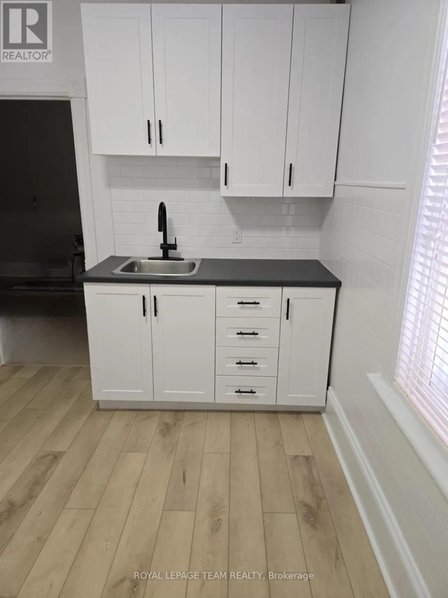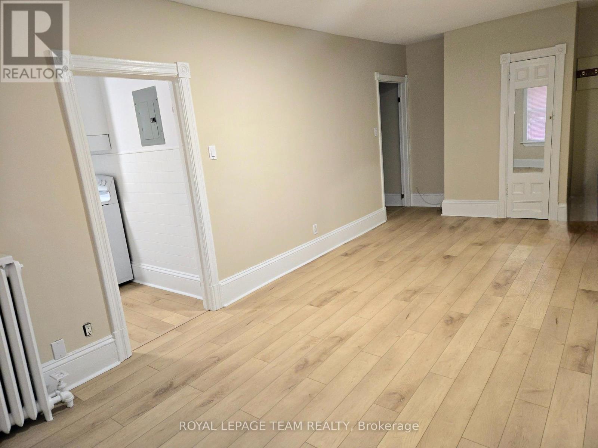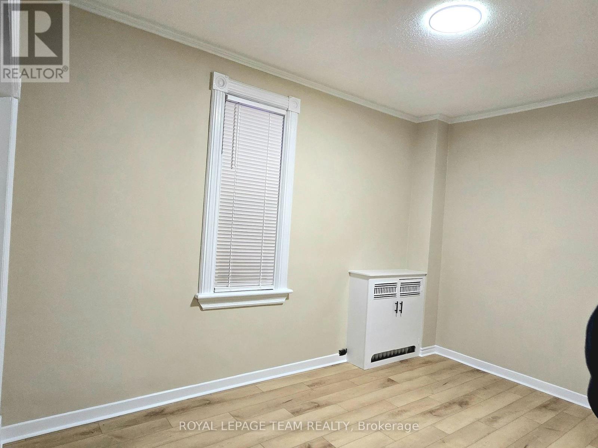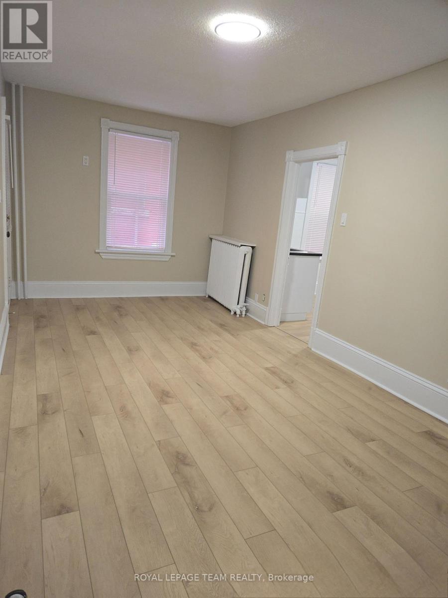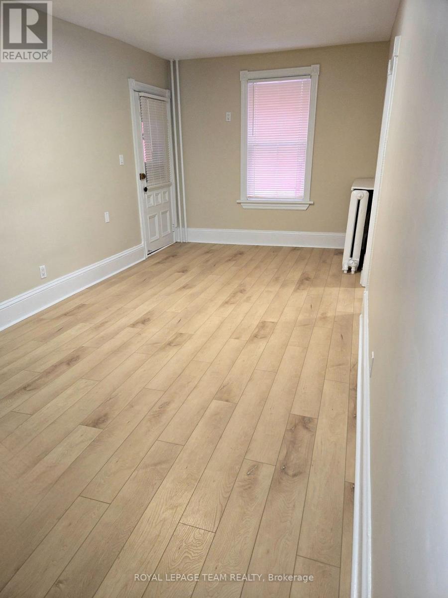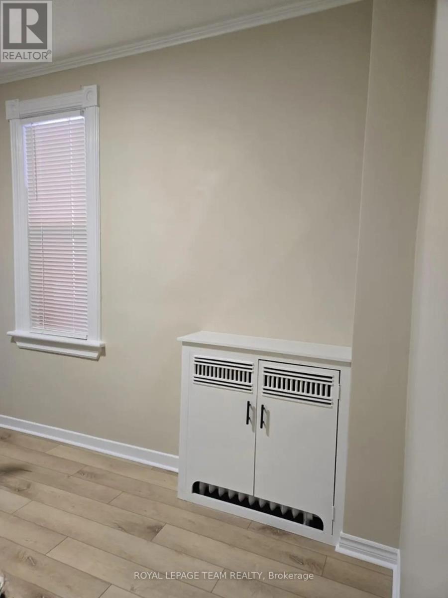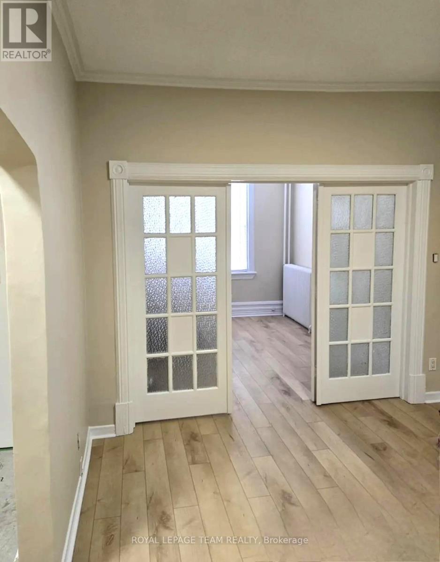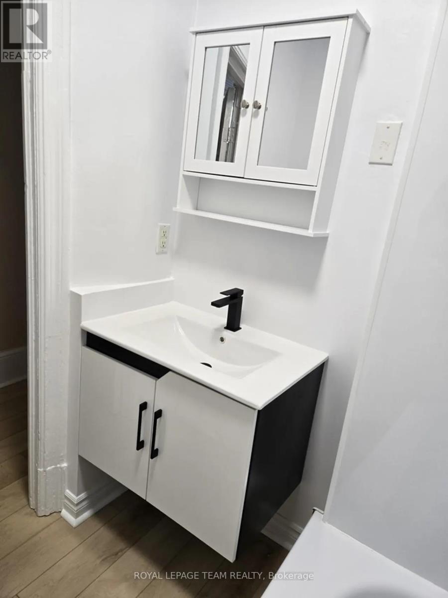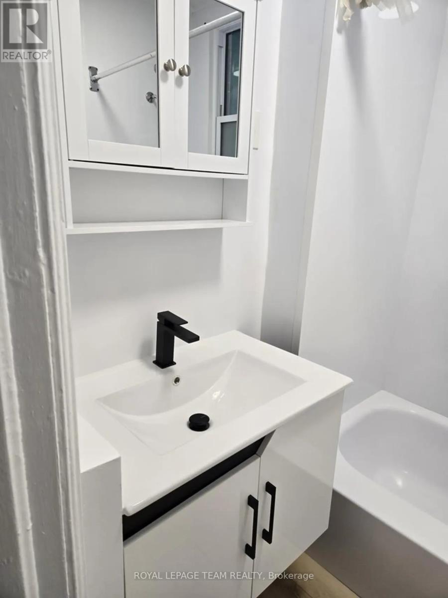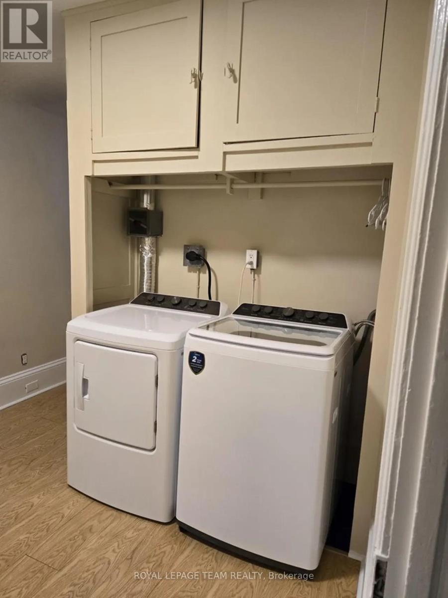1 - 158 St Andrew Street Ottawa, Ontario K1N 5G4
$3,100 Monthly
Welcome to this beautifully renovated 3-bedroom, 1-bathroom unit offering a multi-use spacious living experience. The unit features a large living/dining area, a cozy family room, and an office space that can easily double as a third bedroom. Enjoy the convenience of in-unit laundry and the comfort of included heat and water in the monthly rental fee. Tenants are only responsible for paying hydro. Located in a prime spot, this unit is just minutes from Ottawa University, Parliament Hill, and the Byward Market, with a wide variety of shops, restaurants, and attractions at your doorstep. One exterior parking spot is included. (id:19720)
Property Details
| MLS® Number | X12048386 |
| Property Type | Multi-family |
| Community Name | 4001 - Lower Town/Byward Market |
| Features | In Suite Laundry |
| Parking Space Total | 1 |
Building
| Bathroom Total | 1 |
| Bedrooms Above Ground | 3 |
| Bedrooms Total | 3 |
| Appliances | Dryer, Stove, Washer, Refrigerator |
| Exterior Finish | Brick |
| Foundation Type | Stone |
| Heating Fuel | Natural Gas |
| Heating Type | Hot Water Radiator Heat |
| Size Interior | 700 - 1,100 Ft2 |
| Type | Triplex |
| Utility Water | Municipal Water |
Parking
| No Garage |
Land
| Acreage | No |
| Sewer | Sanitary Sewer |
Rooms
| Level | Type | Length | Width | Dimensions |
|---|---|---|---|---|
| Main Level | Foyer | Measurements not available | ||
| Main Level | Family Room | 4.09 m | 3.19 m | 4.09 m x 3.19 m |
| Main Level | Bedroom | 3.52 m | 3.19 m | 3.52 m x 3.19 m |
| Main Level | Living Room | 6.18 m | 2.91 m | 6.18 m x 2.91 m |
| Main Level | Kitchen | 3.49 m | 2.58 m | 3.49 m x 2.58 m |
| Main Level | Bedroom | 4.21 m | 2.9 m | 4.21 m x 2.9 m |
| Main Level | Bedroom | 3.02 m | 2.96 m | 3.02 m x 2.96 m |
| Main Level | Bathroom | 1.69 m | 1.64 m | 1.69 m x 1.64 m |
| Main Level | Laundry Room | 2.8 m | 2.77 m | 2.8 m x 2.77 m |
Contact Us
Contact us for more information

Rocco Manfredi
Salesperson
www.roccomanfredi.com/
384 Richmond Road
Ottawa, Ontario K2A 0E8
(613) 729-9090
(613) 729-9094
www.teamrealty.ca/



