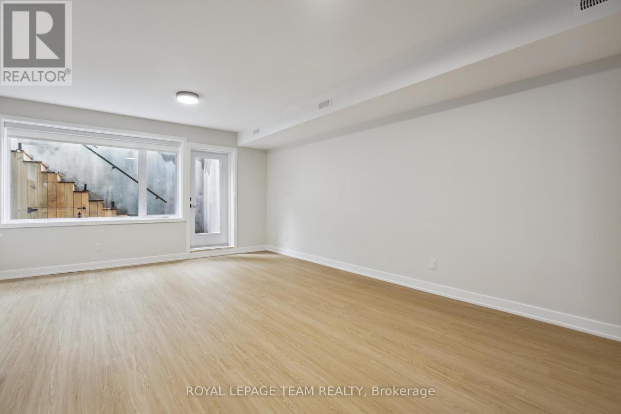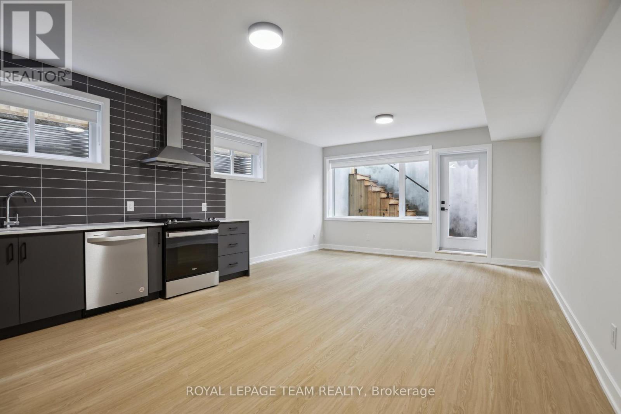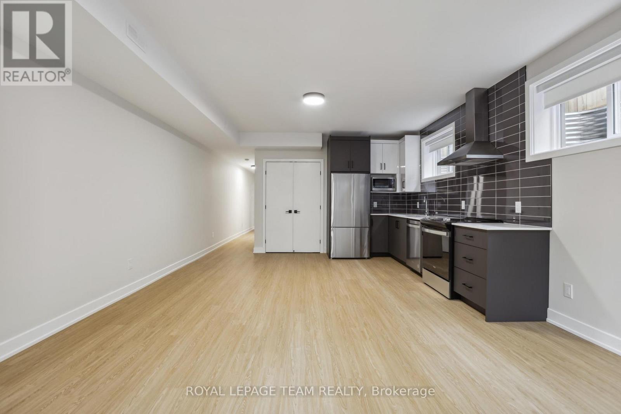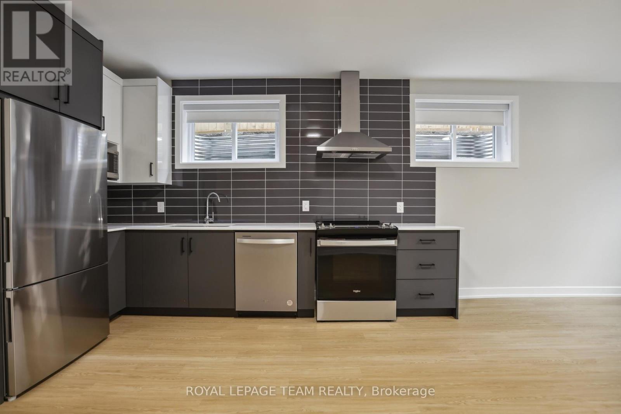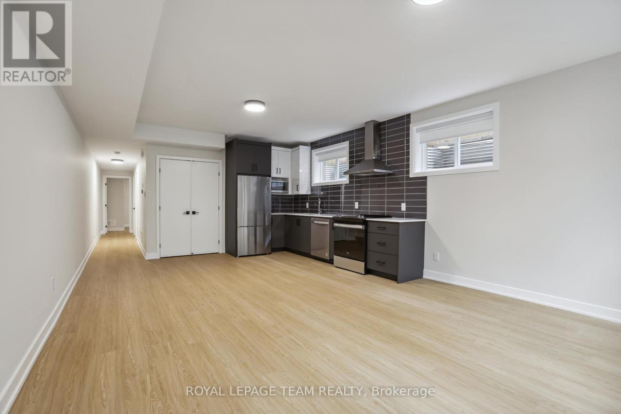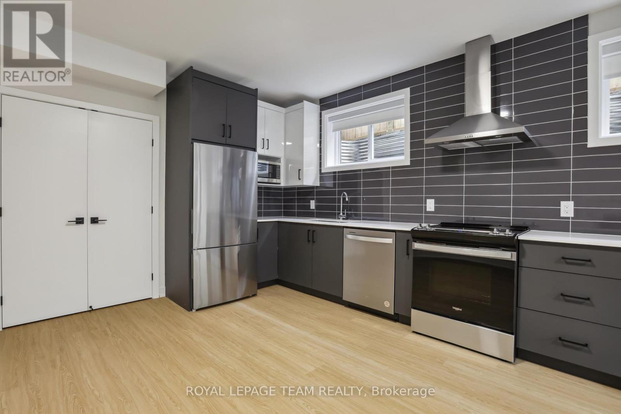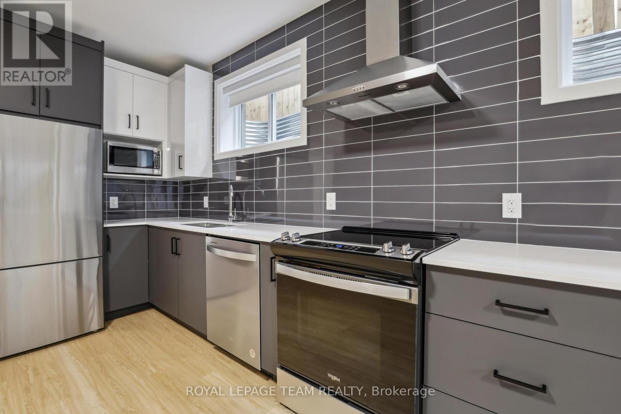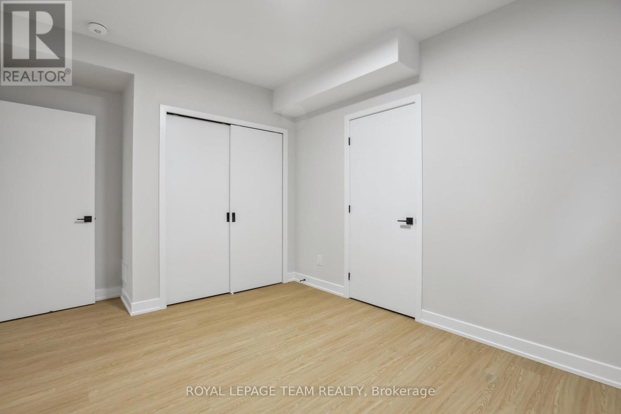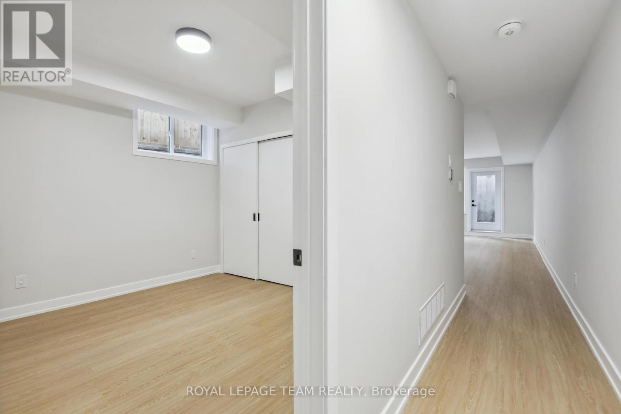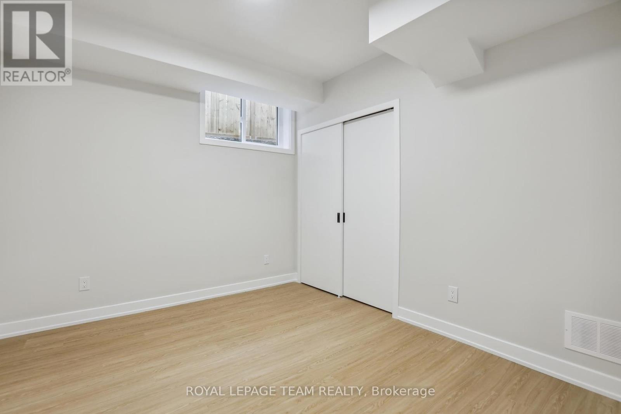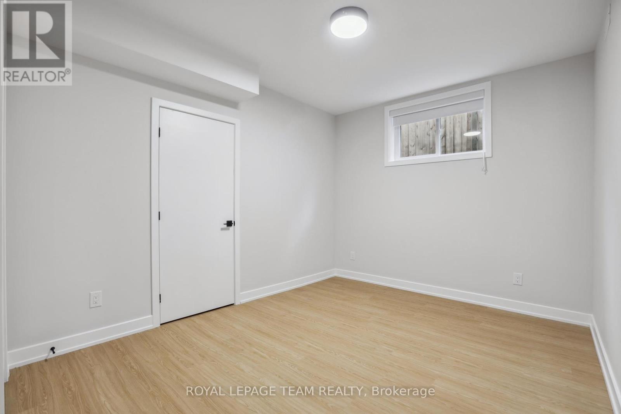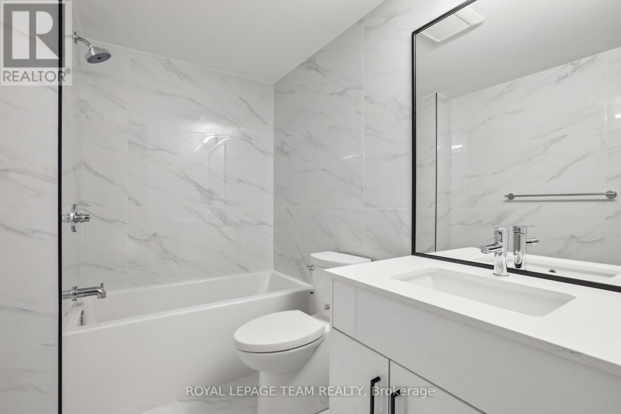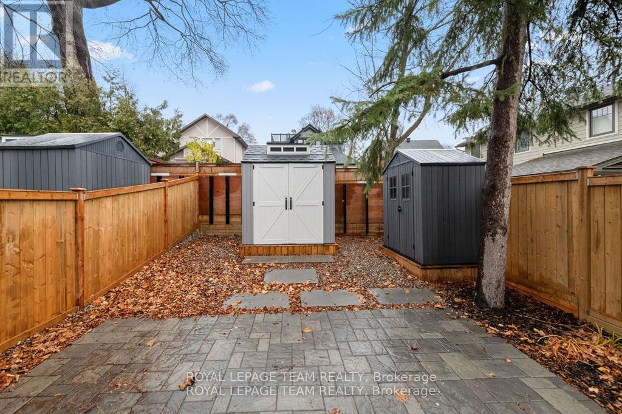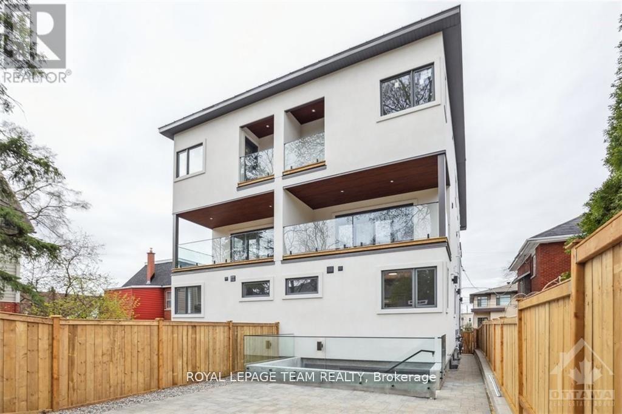1 - 47 Grosvenor Avenue Ottawa, Ontario K1S 4S1
$2,595 Monthly
Experience luxury living in this LOWER LEVEL, 2-BEDROOM, 1-BATH, IN-UNIT LAUNDRY, newly constructed, state-of-the-art rental apartment nestled in the highly coveted Old Ottawa South neighborhood. Entrance to the BASEMENT UNIT at the rear of the building. Flooded with natural light from the large oversized window in the living/dining area, this apartment boasts high-end vinyl flooring, exquisite quartz countertops, and luxurious ceramic porcelain slabs in the bathroom. There is a shared fenced-in rear yard for apartments #1 & #2. Conveniently situated near the vibrant Glebe, Carleton University, public transit, and an array of amenities, this residence offers unparalleled comfort and convenience. Gas, Hydro and Internet are extra. No on-site parking. Rental Application, proof of employment and credit check required from each tenant to apply. AVAILABLE August 1st. (id:19720)
Property Details
| MLS® Number | X12067867 |
| Property Type | Single Family |
| Community Name | 4403 - Old Ottawa South |
| Amenities Near By | Public Transit, Park |
Building
| Bathroom Total | 1 |
| Bedrooms Below Ground | 2 |
| Bedrooms Total | 2 |
| Appliances | Dishwasher, Dryer, Hood Fan, Stove, Washer, Refrigerator |
| Exterior Finish | Stucco, Wood |
| Foundation Type | Poured Concrete |
| Heating Fuel | Natural Gas |
| Heating Type | Heat Pump |
| Type | Other |
| Utility Water | Municipal Water |
Parking
| No Garage |
Land
| Acreage | No |
| Land Amenities | Public Transit, Park |
| Sewer | Sanitary Sewer |
Rooms
| Level | Type | Length | Width | Dimensions |
|---|---|---|---|---|
| Main Level | Kitchen | 3.65 m | 3.35 m | 3.65 m x 3.35 m |
| Main Level | Living Room | 3.65 m | 3.65 m | 3.65 m x 3.65 m |
| Main Level | Bedroom | 3.83 m | 3.07 m | 3.83 m x 3.07 m |
| Main Level | Bathroom | 1.82 m | 1.52 m | 1.82 m x 1.52 m |
| Main Level | Bedroom | 3.53 m | 3.07 m | 3.53 m x 3.07 m |
| Main Level | Laundry Room | 0.91 m | 0.91 m | 0.91 m x 0.91 m |
https://www.realtor.ca/real-estate/28133687/1-47-grosvenor-avenue-ottawa-4403-old-ottawa-south
Contact Us
Contact us for more information

Aliya Adatia
Salesperson
384 Richmond Road
Ottawa, Ontario K2A 0E8
(613) 729-9090
(613) 729-9094
www.teamrealty.ca/




