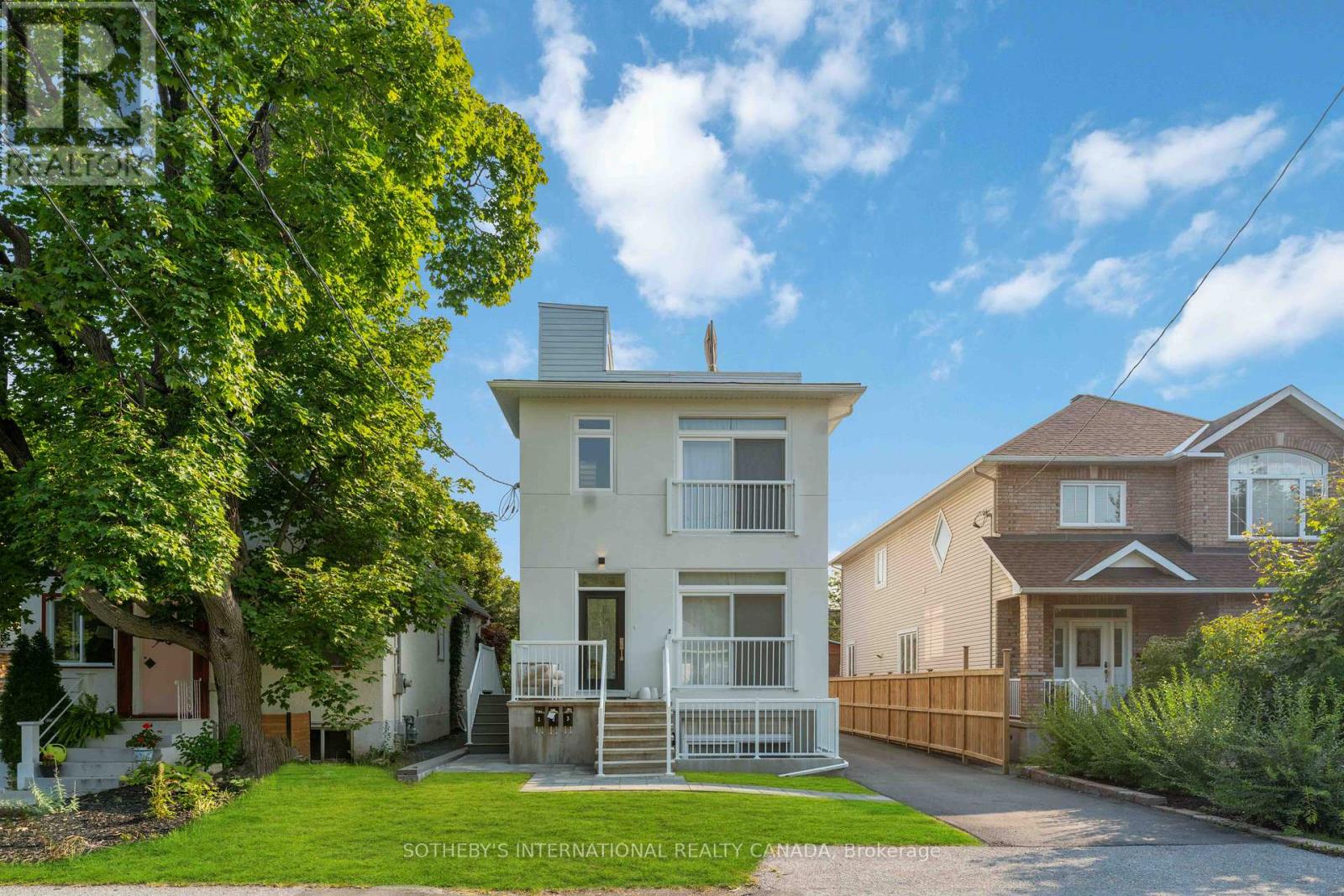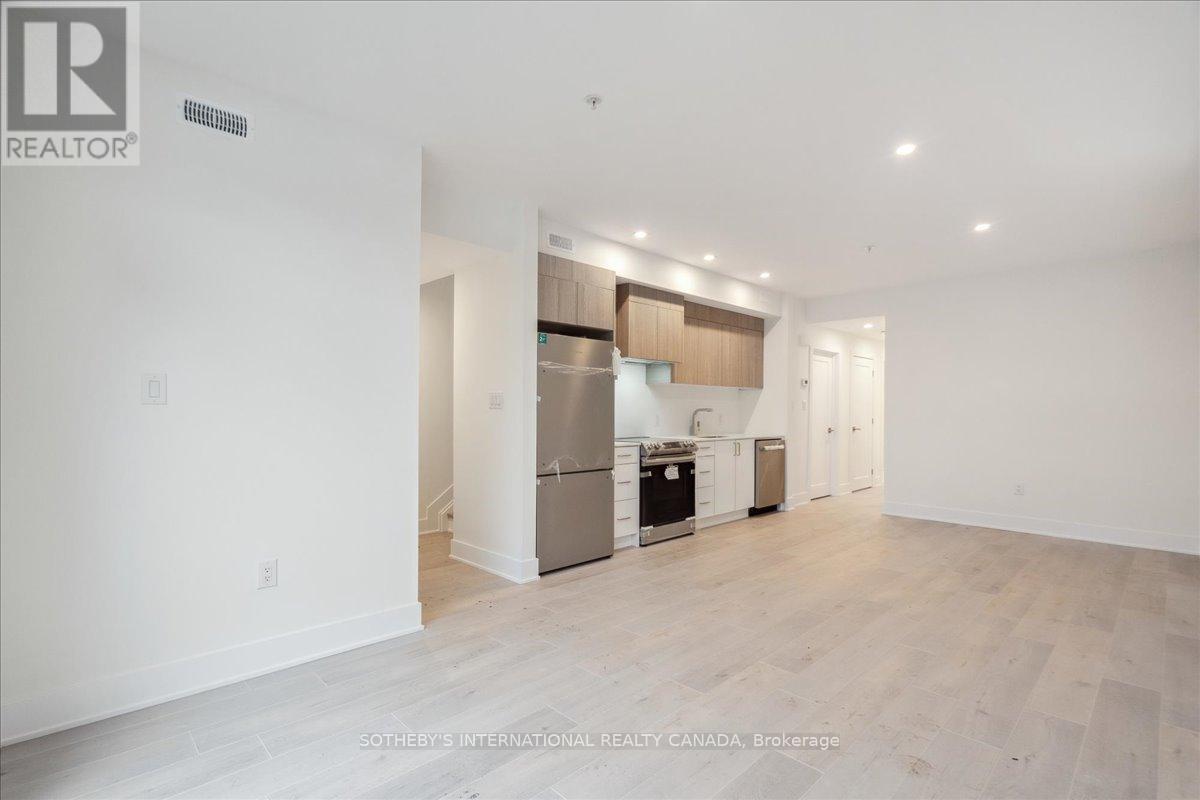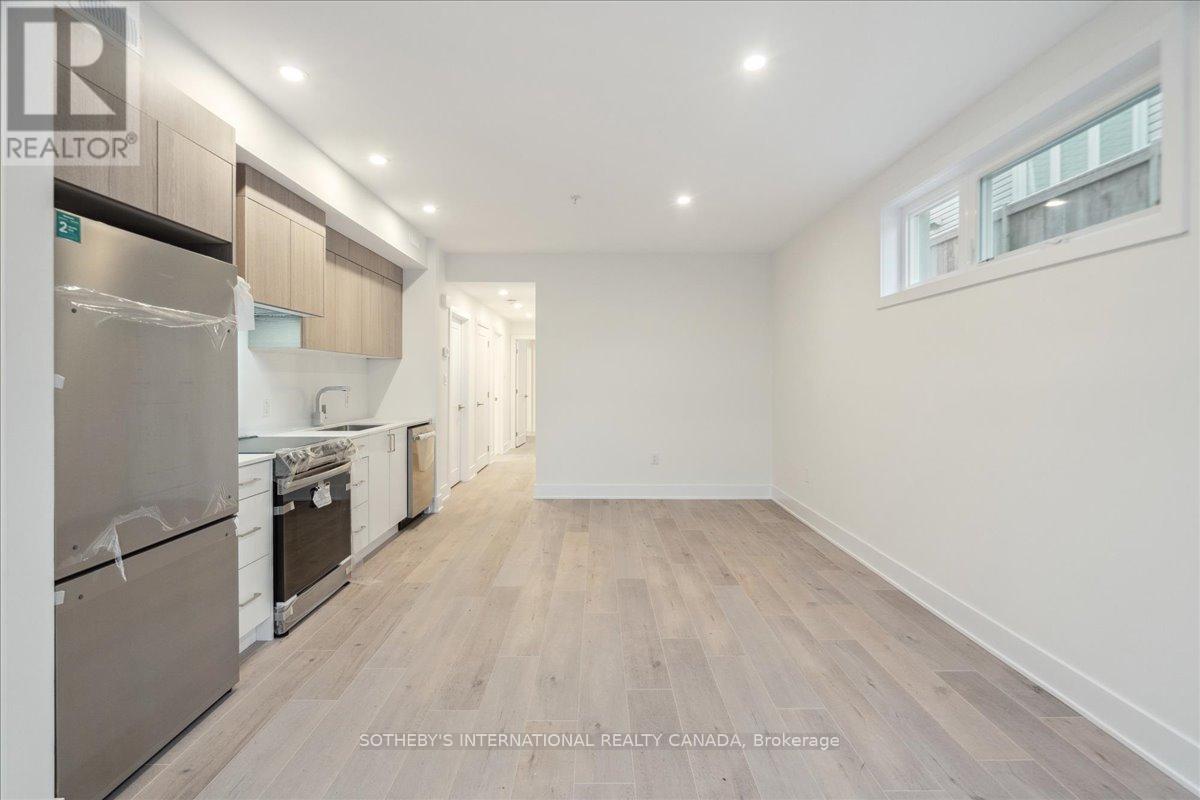1 - 683 Melbourne Avenue Ottawa, Ontario K2A 1X4
$2,375 Monthly
Gorgeous 2 bed/2 bath lower apartment located just minutes from all that Westboro has to offer. This stunning unit features stainless steel appliances, secure private entrance, custom kitchen, Quartz counter and backsplash. Modern open concept living / dining area with private walk-out patio provides plenty of natural light. Separated utilities. In-unit laundry with full size washer and dryer and storage room. Large master bedroom with full ensuite bath. Secondary bath features custom shower. 1 parking space is included. (id:19720)
Property Details
| MLS® Number | X12067579 |
| Property Type | Multi-family |
| Community Name | 5105 - Laurentianview |
| Amenities Near By | Public Transit, Schools, Park |
| Community Features | School Bus |
| Features | Flat Site, In Suite Laundry |
| Parking Space Total | 1 |
Building
| Bathroom Total | 2 |
| Bedrooms Above Ground | 2 |
| Bedrooms Total | 2 |
| Age | 0 To 5 Years |
| Amenities | Separate Heating Controls, Separate Electricity Meters |
| Appliances | Water Heater - Tankless, Dishwasher, Dryer, Hood Fan, Microwave, Stove, Washer, Refrigerator |
| Basement Features | Apartment In Basement, Separate Entrance |
| Basement Type | N/a |
| Cooling Type | Central Air Conditioning |
| Exterior Finish | Steel, Stucco |
| Foundation Type | Poured Concrete |
| Heating Fuel | Natural Gas |
| Heating Type | Forced Air |
| Size Interior | 1,500 - 2,000 Ft2 |
| Type | Triplex |
| Utility Water | Municipal Water |
Parking
| No Garage |
Land
| Acreage | No |
| Land Amenities | Public Transit, Schools, Park |
| Landscape Features | Landscaped |
| Sewer | Sanitary Sewer |
| Size Depth | 101 Ft ,4 In |
| Size Frontage | 33 Ft |
| Size Irregular | 33 X 101.4 Ft |
| Size Total Text | 33 X 101.4 Ft |
https://www.realtor.ca/real-estate/28132649/1-683-melbourne-avenue-ottawa-5105-laurentianview
Contact Us
Contact us for more information

Kevin Sharpe
Broker
kevinsharpe.ca/
1 Rideau Street, Unit 700
Ottawa, Ontario K1N 8S7
(613) 691-4008




















