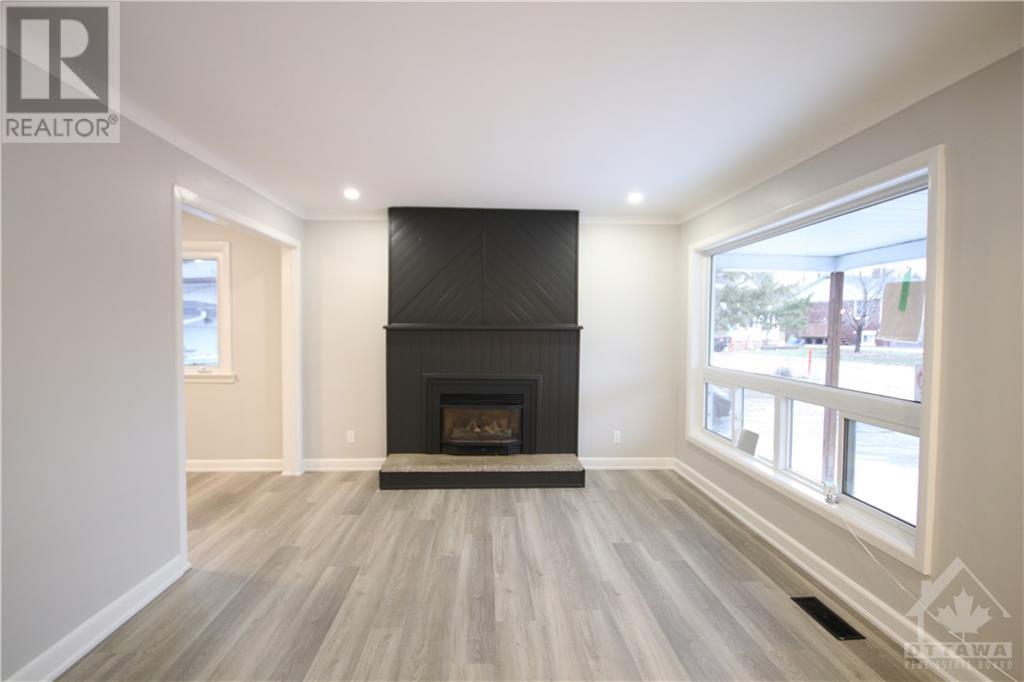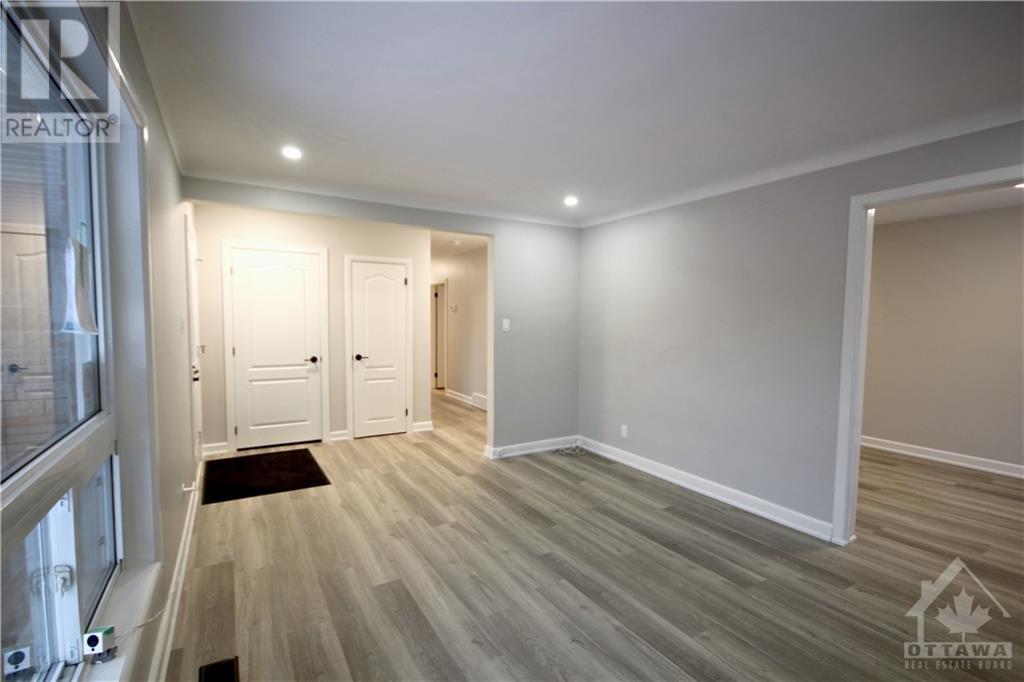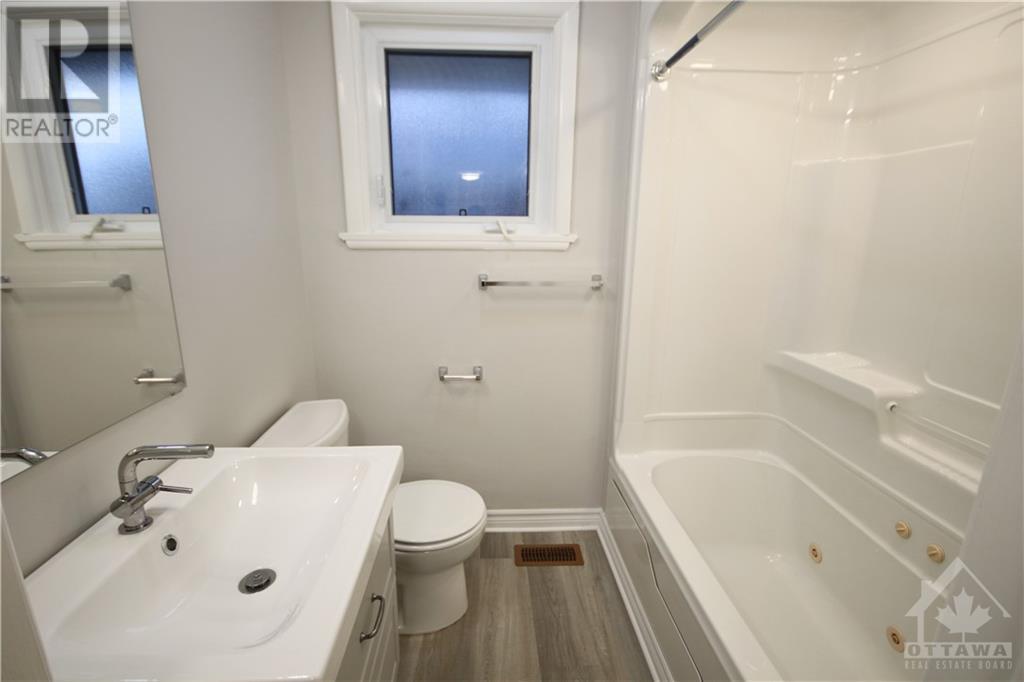1 - 706 Luc Street Ottawa, Ontario K1K 3M6
$2,495 Monthly
This bright and beautifully renovated 4-bedroom upper-unit bungalow is perfect for families, located on a quiet street close to schools, parks, and public transit. Inside, you'll find a modern kitchen with stainless steel appliances, an updated bathroom, 4 spacious bedrooms and in-unit laundry. Includes one parking spot on the driveway. \r\nThe home will be professionally cleaned before move-in. Pets are welcome! The landlord covers heat and water, while tenants are responsible for electricity. The backyard is a shared space. Available December 1st, with 24 hours’ notice required for showings. Don’t miss this rare opportunity, schedule a viewing today!, Deposit: 2649, Flooring: Hardwood, Flooring: Laminate (id:19720)
Property Details
| MLS® Number | X10427029 |
| Property Type | Single Family |
| Neigbourhood | Vanier |
| Community Name | 3404 - Vanier |
| Amenities Near By | Public Transit |
| Parking Space Total | 1 |
Building
| Bathroom Total | 1 |
| Bedrooms Above Ground | 4 |
| Bedrooms Total | 4 |
| Appliances | Dishwasher, Dryer, Refrigerator, Stove, Washer |
| Architectural Style | Bungalow |
| Construction Style Attachment | Detached |
| Cooling Type | Central Air Conditioning |
| Exterior Finish | Brick, Stone |
| Heating Fuel | Natural Gas |
| Heating Type | Forced Air |
| Stories Total | 1 |
| Type | House |
| Utility Water | Municipal Water |
Land
| Acreage | No |
| Land Amenities | Public Transit |
| Sewer | Sanitary Sewer |
| Zoning Description | R4ua |
Rooms
| Level | Type | Length | Width | Dimensions |
|---|---|---|---|---|
| Main Level | Living Room | 3.53 m | 4.39 m | 3.53 m x 4.39 m |
| Main Level | Dining Room | 2.66 m | 2.48 m | 2.66 m x 2.48 m |
| Main Level | Kitchen | 3.55 m | 3.75 m | 3.55 m x 3.75 m |
| Main Level | Primary Bedroom | 3.75 m | 3.04 m | 3.75 m x 3.04 m |
| Main Level | Bedroom | 3.7 m | 2.81 m | 3.7 m x 2.81 m |
| Main Level | Bedroom | 3.7 m | 2.66 m | 3.7 m x 2.66 m |
| Main Level | Bedroom | 3.73 m | 2.64 m | 3.73 m x 2.64 m |
Utilities
| Cable | Available |
https://www.realtor.ca/real-estate/27656408/1-706-luc-street-ottawa-3404-vanier
Interested?
Contact us for more information

Jay Klassen
Salesperson
www.jayklassen.com/

5536 Manotick Main St
Manotick, Ontario K4M 1A7
(613) 692-3567
(613) 209-7226
www.teamrealty.ca/


























