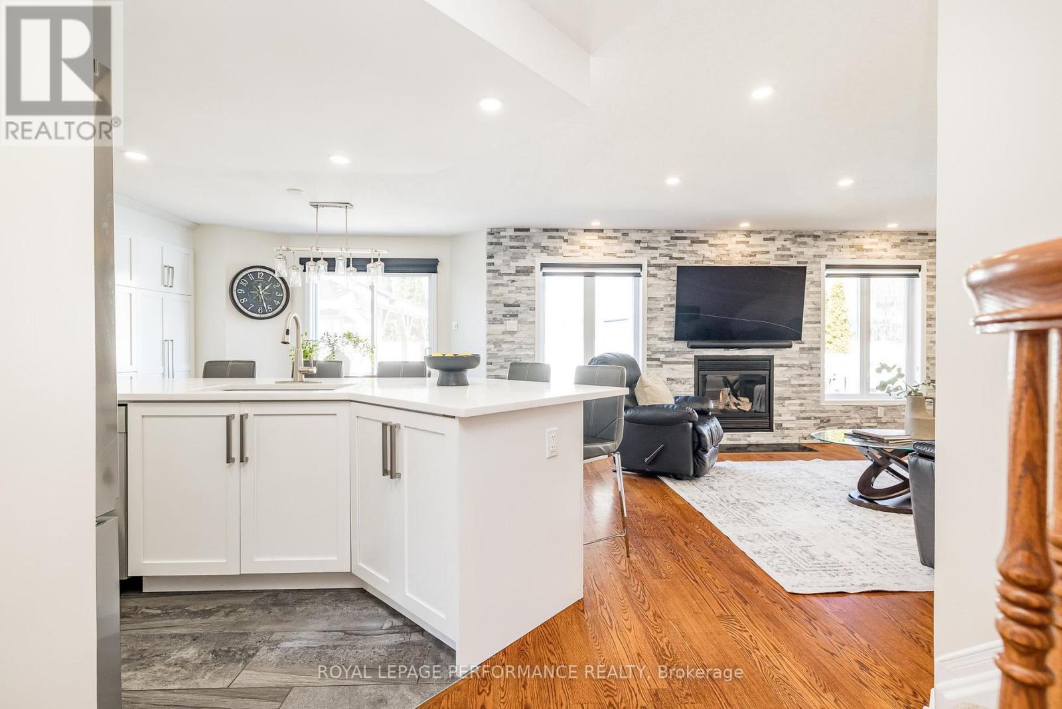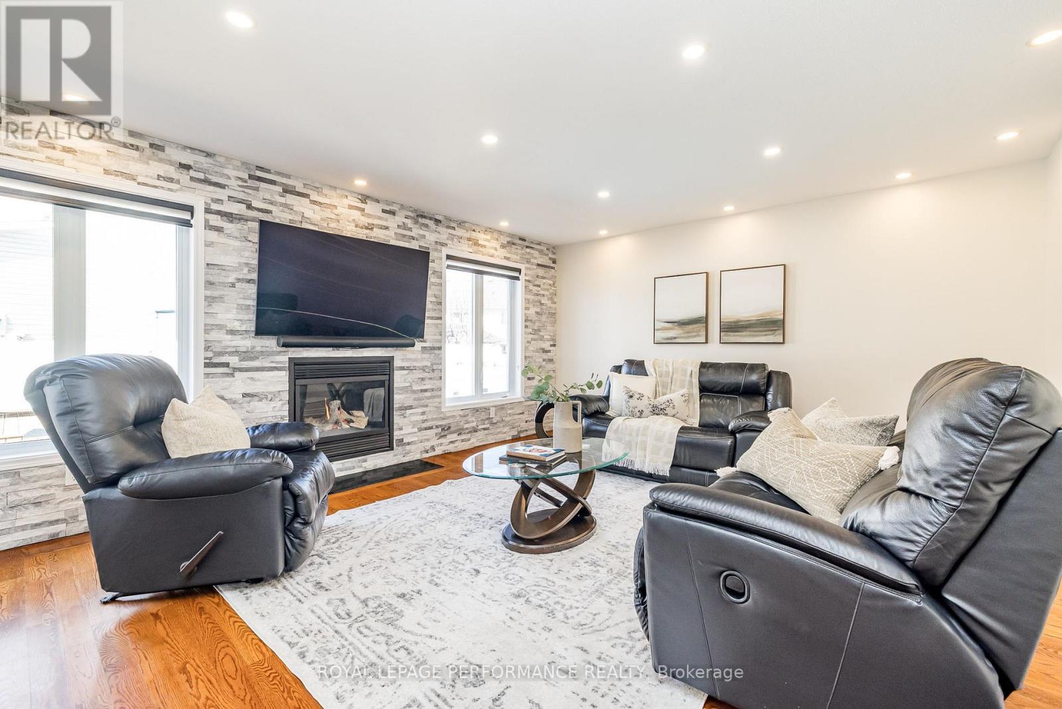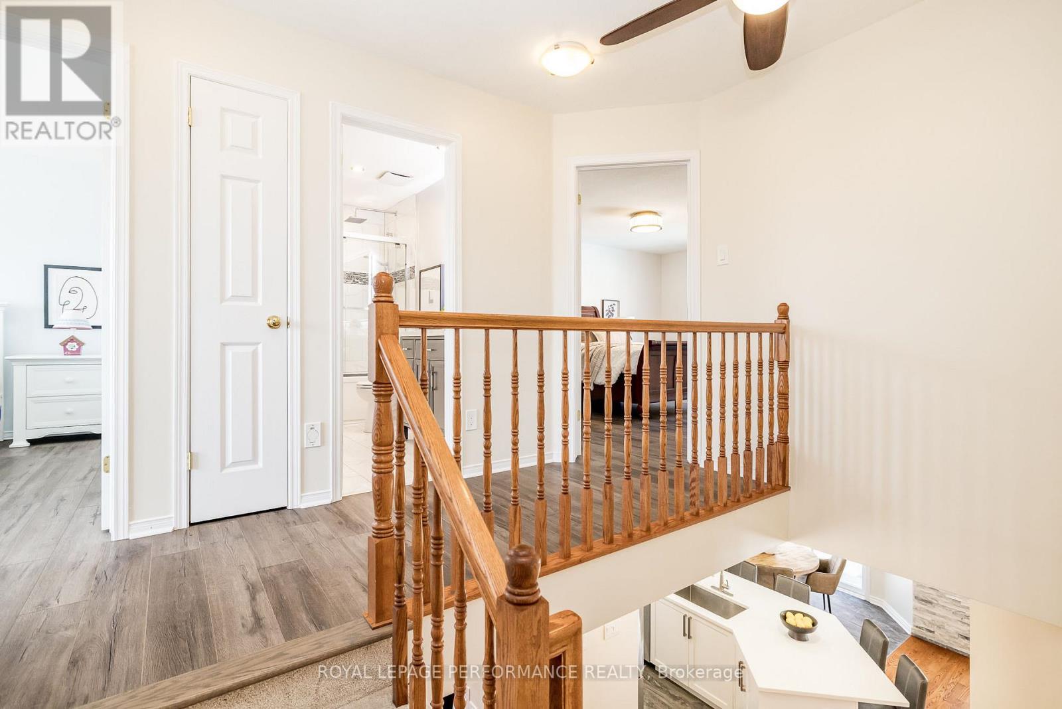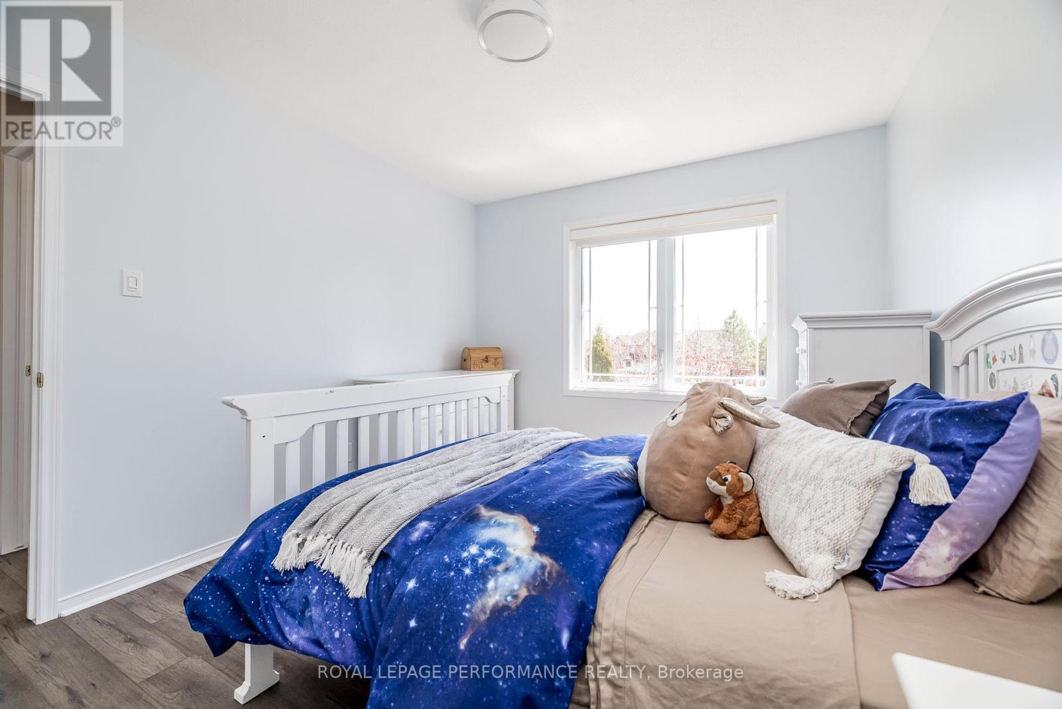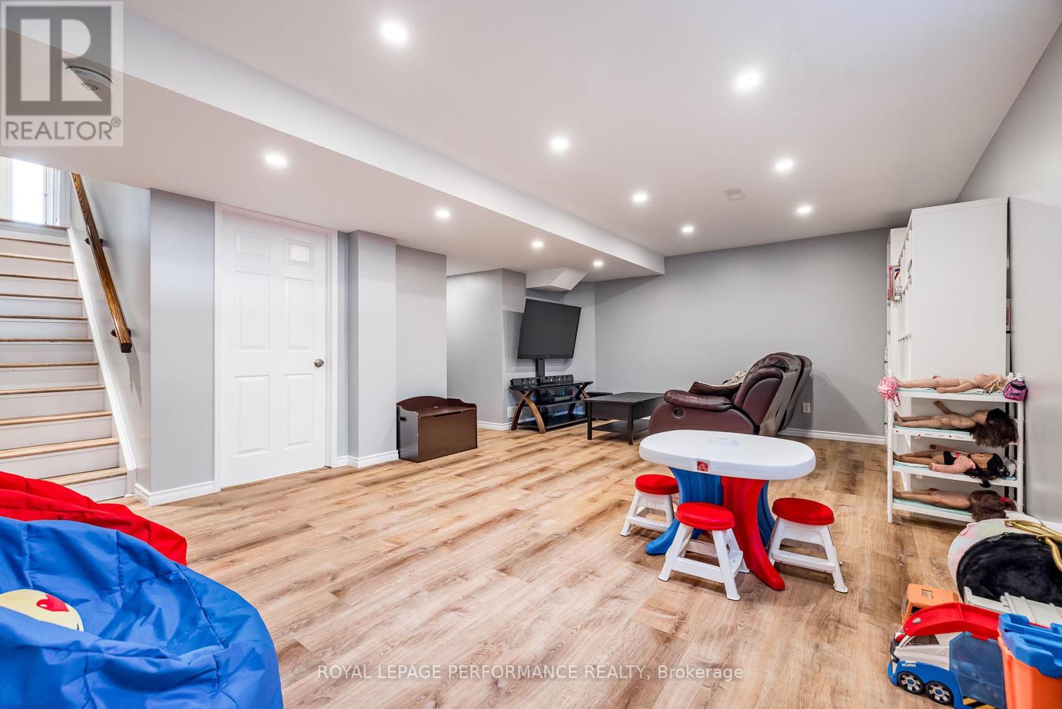1 Grandlea Terrace Ottawa, Ontario K2G 6X4
$919,900
This stunning 4+1 bedroom, 3.5 bathroom family home sits on a desirable corner lot facing Drumlins Park! Inside, you'll be impressed by the bright and functional layout, practical for modern family living. The updated kitchen is gorgeous, featuring quartz countertops, a large island, heaps of soft close cupboards and drawers, along with a casual eat-in breakfast area. The family room offers a cozy feel with a gas fireplace set into a stone feature wall. Upstairs, you'll find 4 spacious bedrooms including the primary bedroom w/3 pc en-suite and a walk-in closet. The main bathroom is beautifully renovated and complete with luxurious heated flooring. The finished basement (2024) is ideal for guests, teens, or a home office which includes a fifth bedroom, full bathroom with heated flooring, a recreation room, laundry room and storage room. Outside, the fenced backyard is set up for all-season enjoyment with an above-ground pool, composite deck, patio, custom gazebo complete with lighting, heater, and a natural gas firepit. The roof was re-shingled in 2024, furnace (2020), A/C (2020), updated flooring (carpet only on the staircase), freshly painted throughout in modern neutral tones (2025) and updated lighting including potlights galore! This home is truly exceptional plus it is located close to schools, parks, walking trails, public transit and nearby all amenities that Barrhaven has to offer! 24 hours irrevocable on all offers is required please. (id:19720)
Property Details
| MLS® Number | X12103431 |
| Property Type | Single Family |
| Community Name | 7710 - Barrhaven East |
| Features | Gazebo |
| Parking Space Total | 4 |
| Pool Type | Above Ground Pool |
| Structure | Deck, Patio(s), Shed |
Building
| Bathroom Total | 4 |
| Bedrooms Above Ground | 4 |
| Bedrooms Below Ground | 1 |
| Bedrooms Total | 5 |
| Age | 16 To 30 Years |
| Amenities | Fireplace(s) |
| Appliances | Central Vacuum, Dishwasher, Dryer, Microwave, Stove, Washer, Window Coverings, Wine Fridge, Refrigerator |
| Basement Development | Finished |
| Basement Type | Full (finished) |
| Construction Style Attachment | Detached |
| Cooling Type | Central Air Conditioning |
| Exterior Finish | Brick, Vinyl Siding |
| Fireplace Present | Yes |
| Fireplace Total | 1 |
| Foundation Type | Poured Concrete |
| Half Bath Total | 1 |
| Heating Fuel | Natural Gas |
| Heating Type | Forced Air |
| Stories Total | 2 |
| Size Interior | 2,000 - 2,500 Ft2 |
| Type | House |
| Utility Water | Municipal Water |
Parking
| Attached Garage | |
| Garage | |
| Inside Entry |
Land
| Acreage | No |
| Fence Type | Fenced Yard |
| Sewer | Sanitary Sewer |
| Size Depth | 86 Ft ,10 In |
| Size Frontage | 52 Ft ,6 In |
| Size Irregular | 52.5 X 86.9 Ft |
| Size Total Text | 52.5 X 86.9 Ft |
Rooms
| Level | Type | Length | Width | Dimensions |
|---|---|---|---|---|
| Second Level | Primary Bedroom | 5 m | 3.88 m | 5 m x 3.88 m |
| Second Level | Bedroom | 5.28 m | 4.21 m | 5.28 m x 4.21 m |
| Second Level | Bedroom | 3.66 m | 3 m | 3.66 m x 3 m |
| Second Level | Bedroom | 3 m | 3 m | 3 m x 3 m |
| Lower Level | Recreational, Games Room | 6.01 m | 4.26 m | 6.01 m x 4.26 m |
| Lower Level | Laundry Room | 5.07 m | 3.6 m | 5.07 m x 3.6 m |
| Lower Level | Bedroom | 3.9 m | 2.87 m | 3.9 m x 2.87 m |
| Main Level | Kitchen | 4.57 m | 2.87 m | 4.57 m x 2.87 m |
| Main Level | Eating Area | 3.2 m | 2.3 m | 3.2 m x 2.3 m |
| Main Level | Family Room | 4.26 m | 4.26 m | 4.26 m x 4.26 m |
| Main Level | Dining Room | 3.2 m | 2.79 m | 3.2 m x 2.79 m |
| Main Level | Living Room | 3.75 m | 3.58 m | 3.75 m x 3.58 m |
https://www.realtor.ca/real-estate/28214231/1-grandlea-terrace-ottawa-7710-barrhaven-east
Contact Us
Contact us for more information
Cora-Lee Williams
Salesperson
#201-1500 Bank Street
Ottawa, Ontario K1H 7Z2
(613) 733-9100
(613) 733-1450











