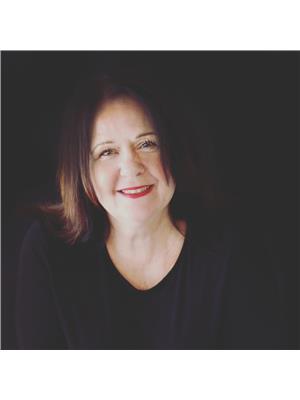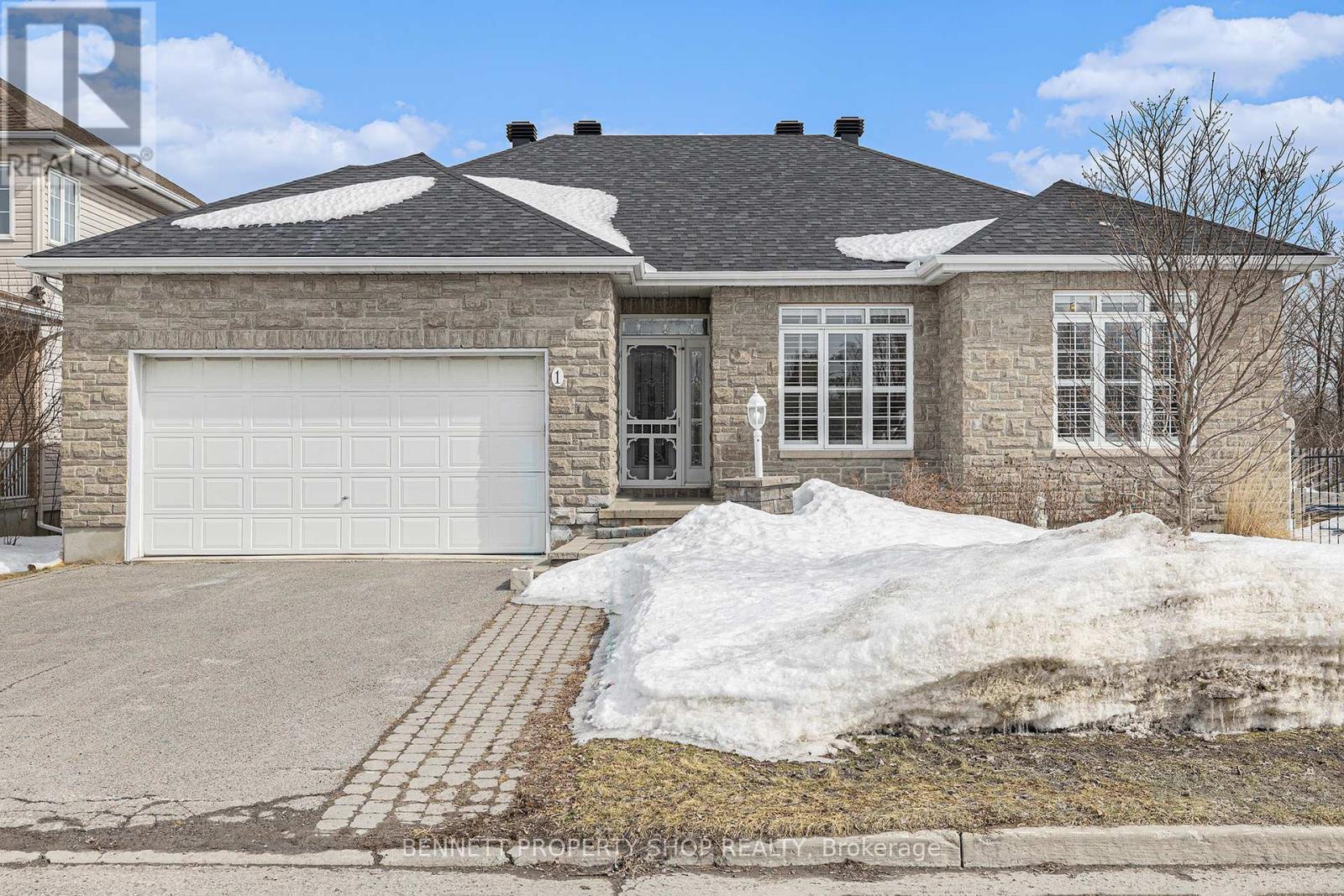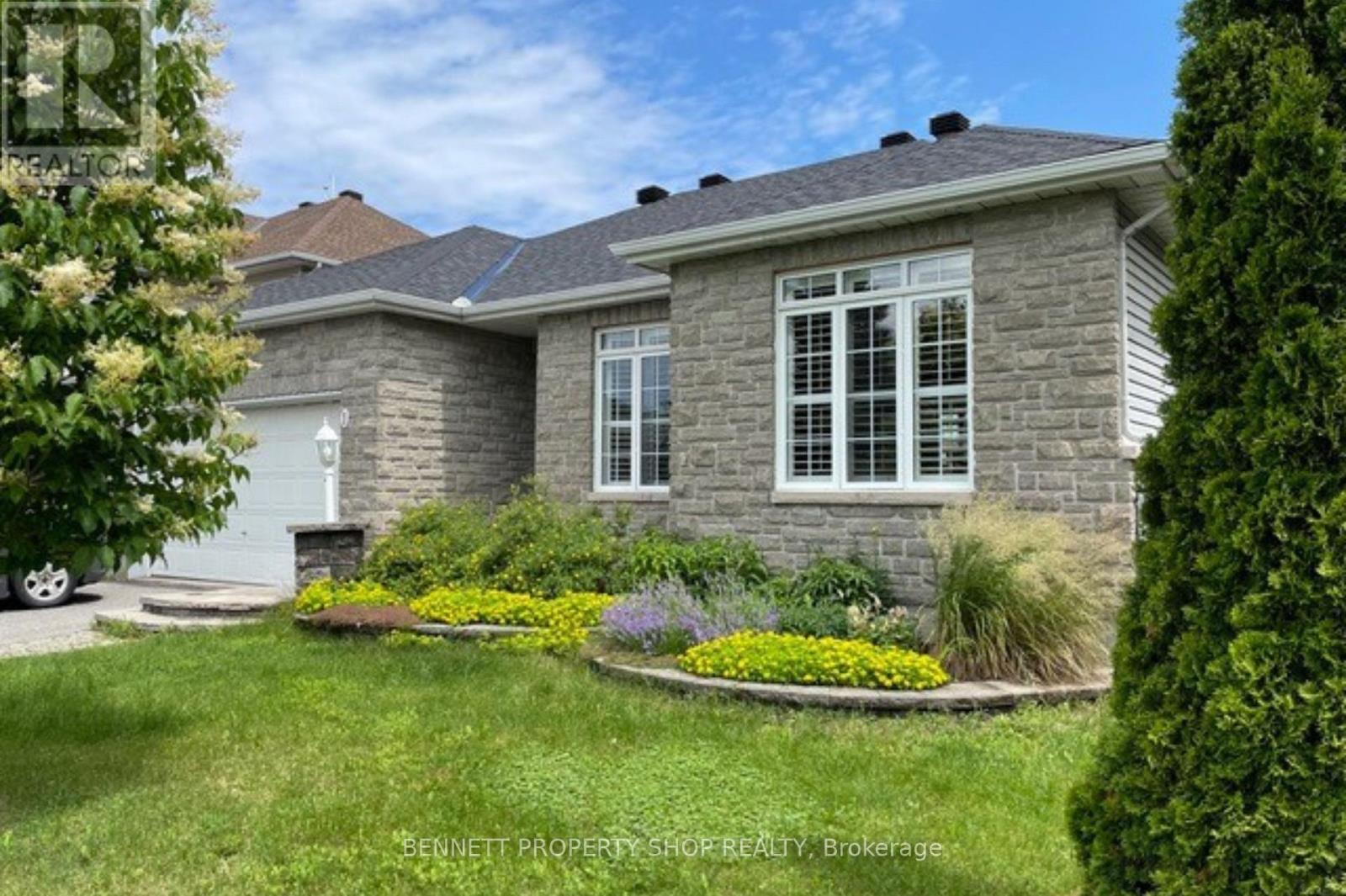1 Granite Ridge Drive Ottawa, Ontario K2S 1Y2
$949,000
Welcome to this custom-built Shellstar beautifully appointed 2-bed, 3-bath bungalow with stunning gardens & an accessibility feature. Spectacularly situated beside the scenic Trans Canada Trail walking trail this location cannot be beat. This home offers a peaceful retreat with breathtaking gardens that are meticulously landscaped to provide year round beauty & privacy! Step inside to find an open concept layout filled with natural light, gleaming hardwood floors & so much space: 9 foot ceilings with crown moldings, 6 foot transom/casement windows with California shutters, a huge Chef's kitchen with a walk-in pantry & modern appliances, a cozy gas fireplace & a convenient dining area that is perfect for entertaining. Both generous bedrooms offer comfort & tranquility & the primary suite offers a walk-in closet & a large ensuite. Rounding out this level is a private home office with a built in desk & your laundry room. A finished basement with high ceilings expand your living space & is currently another family area. Also ideal as another office space or for guest accommodations! Included in the lower level is cold storage & a large unfinished space that is perfect for a home gym, a craft area or a workshop. Adding to this home's appeal is a Bruno 3200 Series vertical platform lift in the garage ensuring easy accessibility for all. Outside no rear neighbors & beautifully designed gardens & patio create a serene outdoor oasis ideal for relaxing or hosting gathering. Maple trees, honey locust tree, lilac trees, apple trees, a perennial flower bed & raised vegetable gardens are perfect for your green thumb! Located steps from the Trans Canada Trail this property in perfect for nature lovers, cyclists & outdoor enthusiasts. Come enjoy peaceful surroundings with easy access to shopping, transit, dining, great schools & a kind & caring community. Welcome to your new & improved lifestyle. (id:19720)
Property Details
| MLS® Number | X12023920 |
| Property Type | Single Family |
| Community Name | 8202 - Stittsville (Central) |
| Amenities Near By | Park, Public Transit, Schools |
| Equipment Type | Water Heater - Gas |
| Features | Wheelchair Access, Level, Carpet Free |
| Parking Space Total | 4 |
| Rental Equipment Type | Water Heater - Gas |
| Structure | Deck, Patio(s) |
Building
| Bathroom Total | 3 |
| Bedrooms Above Ground | 2 |
| Bedrooms Total | 2 |
| Age | 16 To 30 Years |
| Amenities | Fireplace(s) |
| Appliances | Garage Door Opener Remote(s), Central Vacuum, Water Heater, Dishwasher, Dryer, Garage Door Opener, Microwave, Stove, Washer, Refrigerator |
| Architectural Style | Bungalow |
| Basement Development | Partially Finished |
| Basement Type | Full (partially Finished) |
| Construction Style Attachment | Detached |
| Cooling Type | Central Air Conditioning |
| Exterior Finish | Stone, Vinyl Siding |
| Fireplace Present | Yes |
| Fireplace Total | 2 |
| Foundation Type | Poured Concrete |
| Half Bath Total | 1 |
| Heating Fuel | Natural Gas |
| Heating Type | Forced Air |
| Stories Total | 1 |
| Size Interior | 1,500 - 2,000 Ft2 |
| Type | House |
| Utility Water | Municipal Water |
Parking
| Attached Garage | |
| Garage |
Land
| Acreage | No |
| Fence Type | Fenced Yard |
| Land Amenities | Park, Public Transit, Schools |
| Landscape Features | Landscaped |
| Sewer | Sanitary Sewer |
| Size Depth | 147 Ft |
| Size Frontage | 51 Ft ,3 In |
| Size Irregular | 51.3 X 147 Ft |
| Size Total Text | 51.3 X 147 Ft |
Rooms
| Level | Type | Length | Width | Dimensions |
|---|---|---|---|---|
| Lower Level | Recreational, Games Room | 8.04 m | 8.13 m | 8.04 m x 8.13 m |
| Lower Level | Utility Room | 5.22 m | 3.29 m | 5.22 m x 3.29 m |
| Lower Level | Other | 5.65 m | 7.7 m | 5.65 m x 7.7 m |
| Lower Level | Other | 7.63 m | 5.95 m | 7.63 m x 5.95 m |
| Main Level | Foyer | 1.5 m | 4.5 m | 1.5 m x 4.5 m |
| Main Level | Bathroom | 2.49 m | 1.89 m | 2.49 m x 1.89 m |
| Main Level | Bedroom 2 | 3.1 m | 3.97 m | 3.1 m x 3.97 m |
| Main Level | Office | 3.16 m | 2.66 m | 3.16 m x 2.66 m |
| Main Level | Living Room | 4.18 m | 6.14 m | 4.18 m x 6.14 m |
| Main Level | Dining Room | 3.03 m | 4.86 m | 3.03 m x 4.86 m |
| Main Level | Kitchen | 2.64 m | 3.83 m | 2.64 m x 3.83 m |
| Main Level | Laundry Room | 2.25 m | 2.75 m | 2.25 m x 2.75 m |
| Main Level | Pantry | 2.14 m | 1.12 m | 2.14 m x 1.12 m |
| Main Level | Primary Bedroom | 3.44 m | 4.82 m | 3.44 m x 4.82 m |
| Main Level | Bathroom | 2.34 m | 2.45 m | 2.34 m x 2.45 m |
https://www.realtor.ca/real-estate/28034592/1-granite-ridge-drive-ottawa-8202-stittsville-central
Contact Us
Contact us for more information

Marnie Bennett
Broker
www.bennettpros.com/
www.facebook.com/BennettPropertyShop/
twitter.com/Bennettpros
www.linkedin.com/company/bennett-real-estate-professionals/
1194 Carp Rd
Ottawa, Ontario K2S 1B9
(613) 233-8606
(613) 383-0388

Therese Catana
Salesperson
www.bennettpros.com/
1194 Carp Rd
Ottawa, Ontario K2S 1B9
(613) 233-8606
(613) 383-0388


































