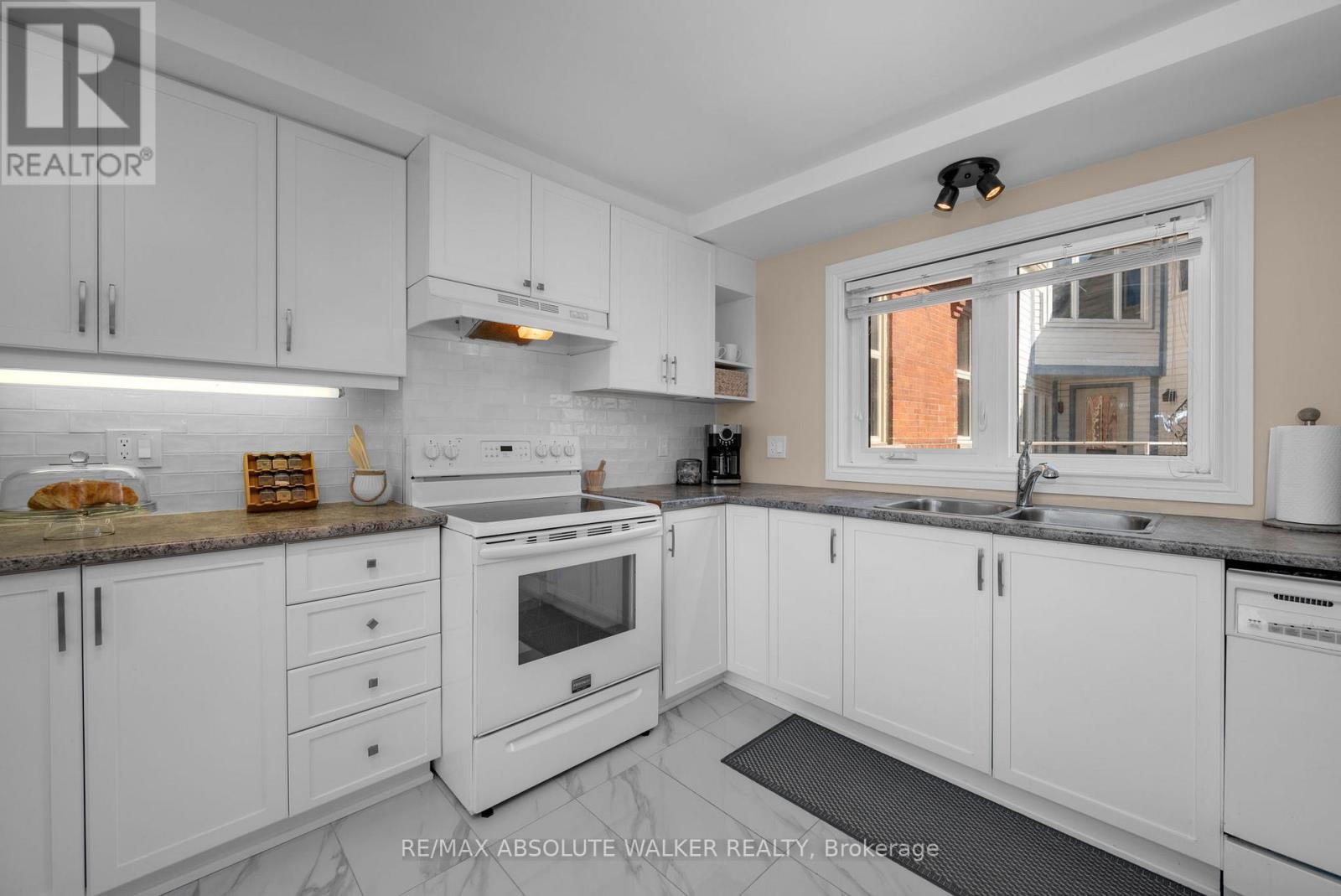10 - 292 Laurier Avenue E Ottawa, Ontario K1N 6P5
$575,000Maintenance, Water, Insurance
$1,119 Monthly
Maintenance, Water, Insurance
$1,119 MonthlyChic and Spacious! Discover the perfect blend of space, style, and convenience in this bright and exceptional 2-bedroom, 3-bathroom condo, an ideal alternative to high-rise living in the heart of vibrant Sandy Hill. Step into an inviting open-concept living and dining areas, where rich hardwood floors, large sunlit windows, and a cozy wood-burning fireplace create the perfect ambiance for both relaxing and entertaining. Neighbouring to this space, the beautifully renovated eat-in kitchen shines with ample cabinetry, counter space, and eye-catching windows that fill the room with natural light. For added convenience, a thoughtfully placed powder room adds convenience. Upstairs, the spacious primary bedroom features great closet space and a beautifully updated ensuite with a custom walk-in shower. The second bedroom, with its soaring ceiling, is perfect for a guest room, or home office, and an additional full bathroom provides extra privacy for those sharing the space. No more hauling laundry up and down stairs, this level also includes an in-unit laundry area. Access to a private outdoor deck with stunning city views creates a serene retreat in the heart of the city. Enjoy the best of downtown living with quick access to Ottawa U, the ByWard Market, scenic pathways, and amenities. With a dedicated storage locker, and parking, this condo offers practical perks alongside its undeniable appeal. (id:19720)
Property Details
| MLS® Number | X12051435 |
| Property Type | Single Family |
| Community Name | 4004 - Sandy Hill |
| Amenities Near By | Public Transit, Park |
| Community Features | Pet Restrictions |
| Features | Balcony, In Suite Laundry |
| Parking Space Total | 1 |
| Structure | Deck |
Building
| Bathroom Total | 3 |
| Bedrooms Above Ground | 2 |
| Bedrooms Total | 2 |
| Amenities | Fireplace(s), Storage - Locker |
| Appliances | Blinds, Dishwasher, Dryer, Hood Fan, Stove, Washer, Refrigerator |
| Cooling Type | Central Air Conditioning |
| Exterior Finish | Brick, Stucco |
| Fireplace Present | Yes |
| Fireplace Total | 1 |
| Flooring Type | Hardwood, Tile |
| Half Bath Total | 1 |
| Heating Fuel | Electric |
| Heating Type | Baseboard Heaters |
| Stories Total | 3 |
| Size Interior | 1,200 - 1,399 Ft2 |
| Type | Row / Townhouse |
Parking
| Underground | |
| Garage |
Land
| Acreage | No |
| Land Amenities | Public Transit, Park |
Rooms
| Level | Type | Length | Width | Dimensions |
|---|---|---|---|---|
| Second Level | Living Room | 8.33 m | 5.38 m | 8.33 m x 5.38 m |
| Second Level | Kitchen | 3.68 m | 3.02 m | 3.68 m x 3.02 m |
| Third Level | Primary Bedroom | 4.16 m | 3.83 m | 4.16 m x 3.83 m |
| Third Level | Bedroom | 4.67 m | 3.55 m | 4.67 m x 3.55 m |
https://www.realtor.ca/real-estate/28096306/10-292-laurier-avenue-e-ottawa-4004-sandy-hill
Contact Us
Contact us for more information

Geoff Walker
Salesperson
www.walkerottawa.com/
www.facebook.com/walkerottawa/
twitter.com/walkerottawa?lang=en
238 Argyle Ave Unit A
Ottawa, Ontario K2P 1B9
(613) 422-2055
(613) 721-5556

Steven Walsh
Salesperson
walkerottawa.com/
www.facebook.com/walkerottawa/
twitter.com/walkerottawa?lang=en
238 Argyle Ave Unit A
Ottawa, Ontario K2P 1B9
(613) 422-2055
(613) 721-5556




































