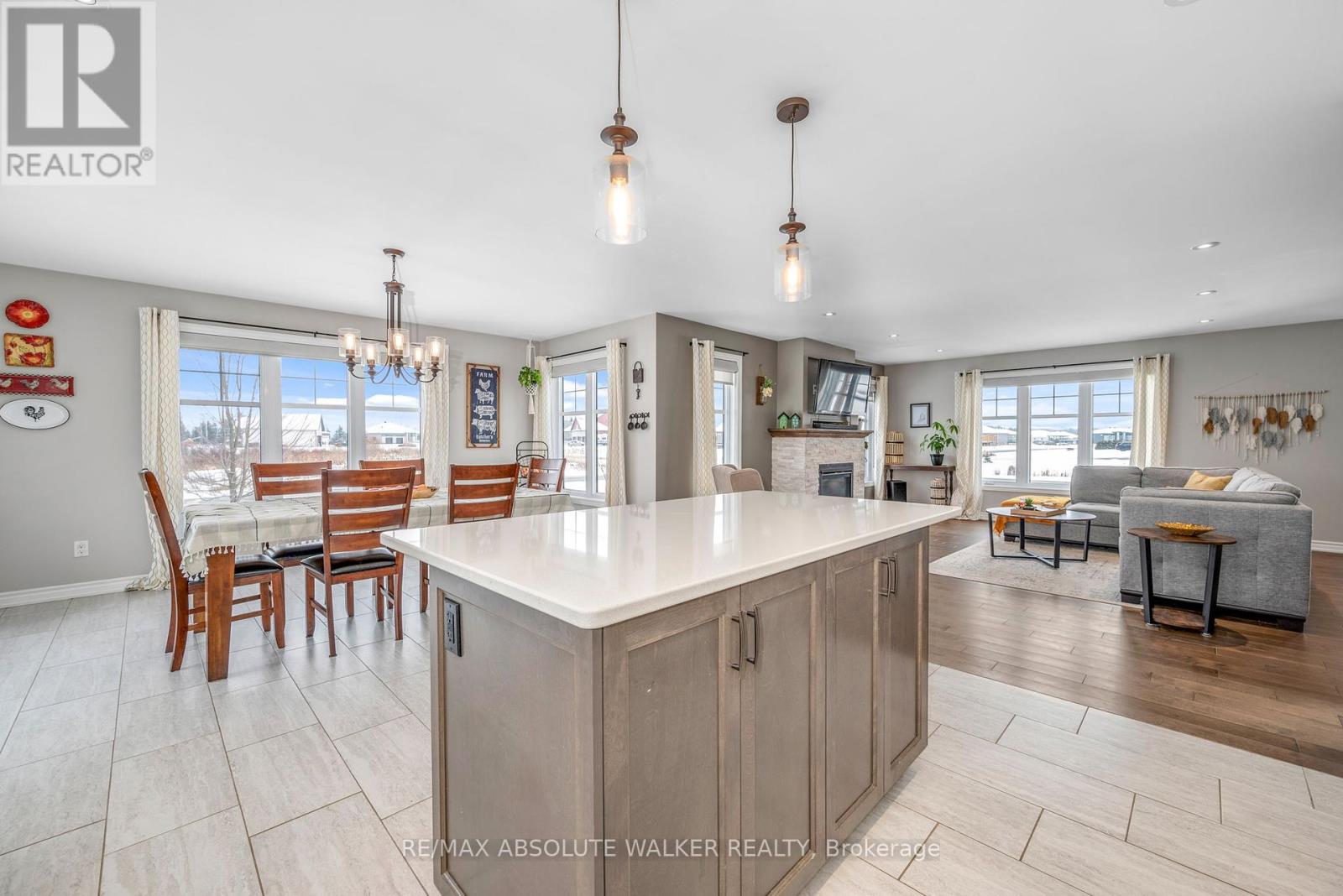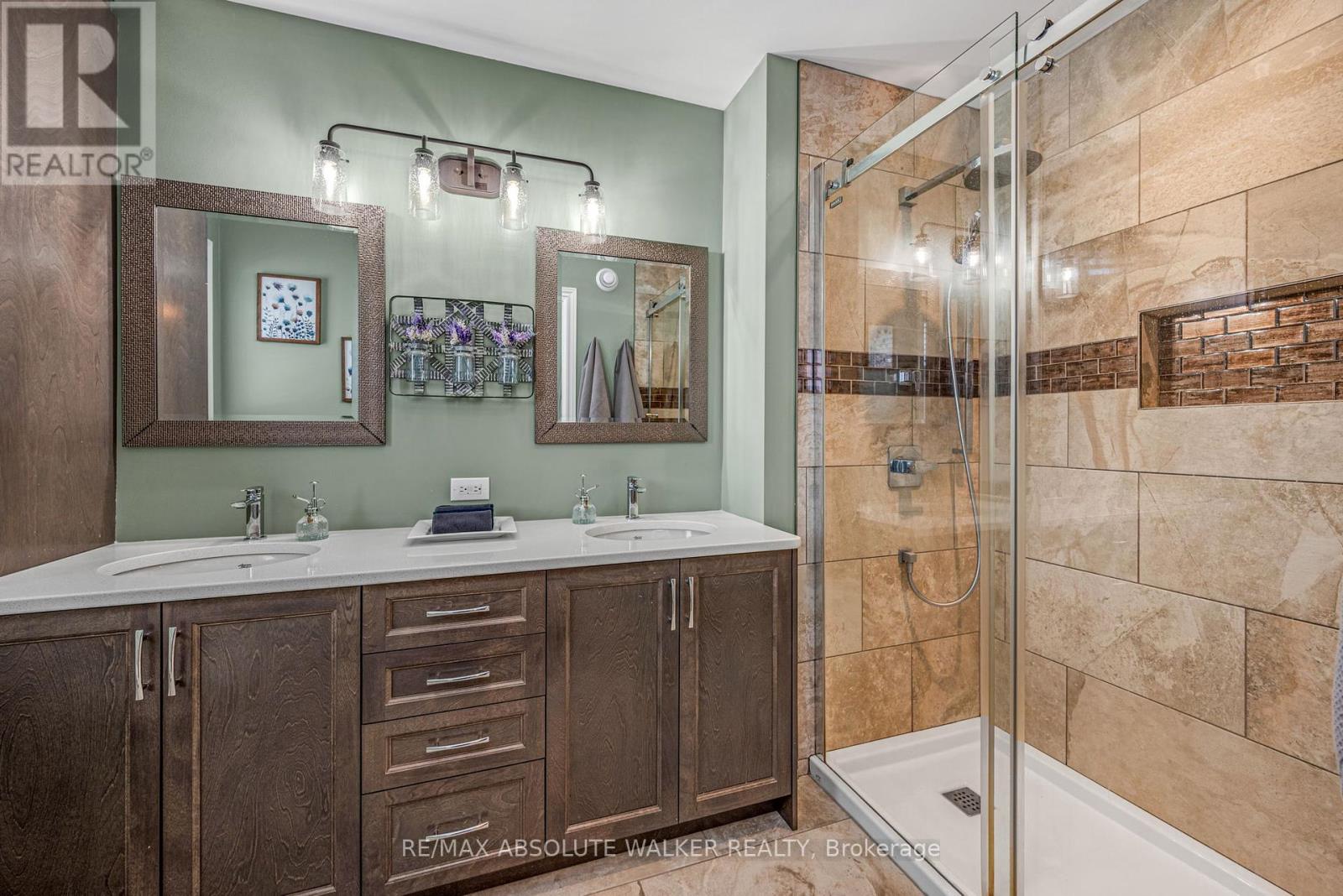10 Des Spirees Street Clarence-Rockland, Ontario K0A 2A0
$894,900
This beautifully crafted custom bungalow, designed by a renowned local builder, is a standout property in a sought-after, family-friendly neighbourhood. Nestled on a manicured corner lot, this home offers the rare opportunity to enjoy country living with the convenience of city water and natural gas. The open-concept layout showcases high-end finishes, including a chef's kitchen that overlooks the dining room and living room, complete with a cozy gas fireplace. The thoughtfully designed floor plan includes three spacious bedrooms on the main floor and a fully finished basement with an additional bedroom, bathroom, and ample storage. Conveniently located near schools and shops, this home also features an oversized two-car garage, making it a perfect blend of elegance, comfort, and practicality. (id:19720)
Property Details
| MLS® Number | X11902242 |
| Property Type | Single Family |
| Community Name | 607 - Clarence/Rockland Twp |
| Equipment Type | Water Heater - Gas |
| Features | Flat Site, Lane, Dry, Level, Carpet Free, Sump Pump |
| Parking Space Total | 12 |
| Rental Equipment Type | Water Heater - Gas |
| Structure | Deck, Patio(s) |
Building
| Bathroom Total | 3 |
| Bedrooms Above Ground | 3 |
| Bedrooms Below Ground | 1 |
| Bedrooms Total | 4 |
| Amenities | Fireplace(s) |
| Appliances | Garage Door Opener Remote(s), Central Vacuum, Water Heater, Dishwasher, Dryer, Freezer, Microwave, Refrigerator, Stove, Washer, Window Coverings |
| Architectural Style | Bungalow |
| Basement Development | Finished |
| Basement Type | Full (finished) |
| Ceiling Type | Suspended Ceiling |
| Construction Style Attachment | Detached |
| Cooling Type | Central Air Conditioning |
| Exterior Finish | Stone, Vinyl Siding |
| Fireplace Present | Yes |
| Flooring Type | Tile |
| Foundation Type | Poured Concrete |
| Heating Fuel | Natural Gas |
| Heating Type | Forced Air |
| Stories Total | 1 |
| Type | House |
| Utility Water | Municipal Water |
Parking
| Attached Garage |
Land
| Acreage | No |
| Landscape Features | Landscaped |
| Sewer | Septic System |
| Size Depth | 209 Ft ,1 In |
| Size Frontage | 107 Ft ,1 In |
| Size Irregular | 107.11 X 209.13 Ft |
| Size Total Text | 107.11 X 209.13 Ft |
Rooms
| Level | Type | Length | Width | Dimensions |
|---|---|---|---|---|
| Basement | Other | 4.538 m | 6.463 m | 4.538 m x 6.463 m |
| Basement | Bedroom 4 | 3.771 m | 4.65 m | 3.771 m x 4.65 m |
| Basement | Great Room | 6.159 m | 4.808 m | 6.159 m x 4.808 m |
| Basement | Other | 4.635 m | 6.525 m | 4.635 m x 6.525 m |
| Ground Level | Foyer | 1.854 m | 2.416 m | 1.854 m x 2.416 m |
| Ground Level | Living Room | 6.335 m | 5.714 m | 6.335 m x 5.714 m |
| Ground Level | Kitchen | 4.216 m | 3.631 m | 4.216 m x 3.631 m |
| Ground Level | Dining Room | 3.353 m | 4.769 m | 3.353 m x 4.769 m |
| Ground Level | Primary Bedroom | 4.209 m | 3.7 m | 4.209 m x 3.7 m |
| Ground Level | Laundry Room | 1.979 m | 2.485 m | 1.979 m x 2.485 m |
| Ground Level | Bedroom 2 | 3.268 m | 3.441 m | 3.268 m x 3.441 m |
| Ground Level | Bedroom 3 | 3.447 m | 3.296 m | 3.447 m x 3.296 m |
Interested?
Contact us for more information

Geoff Walker
Salesperson
www.walkerottawa.com/
www.facebook.com/walkerottawa/
238 Argyle Ave Unit A
Ottawa, Ontario K2P 1B9
(613) 422-2055
(613) 721-5556

Carl Brunet
Salesperson
www.walkerottawa.com/
238 Argyle Ave Unit A
Ottawa, Ontario K2P 1B9
(613) 422-2055
(613) 721-5556































