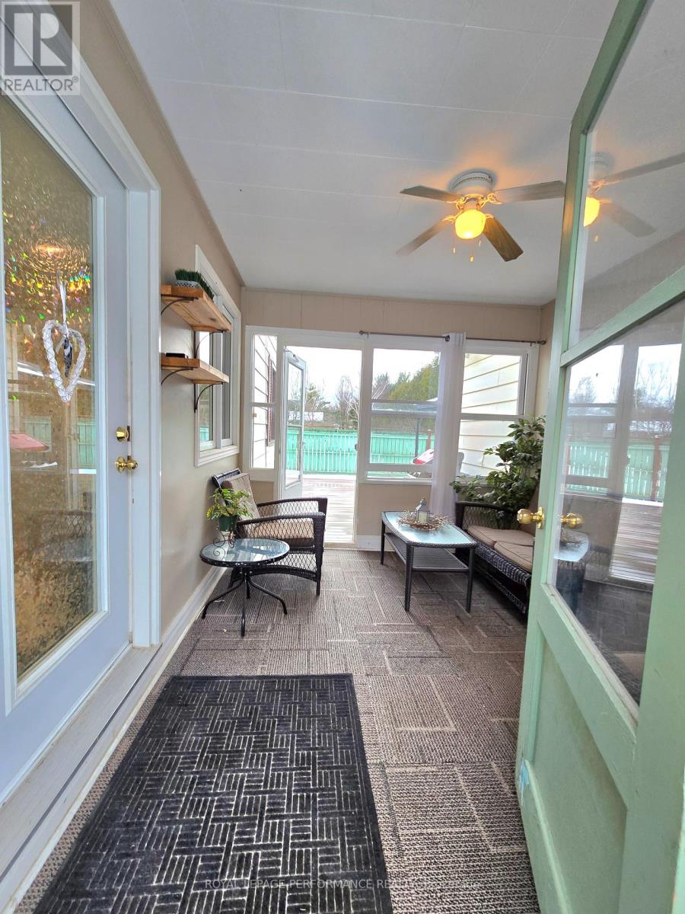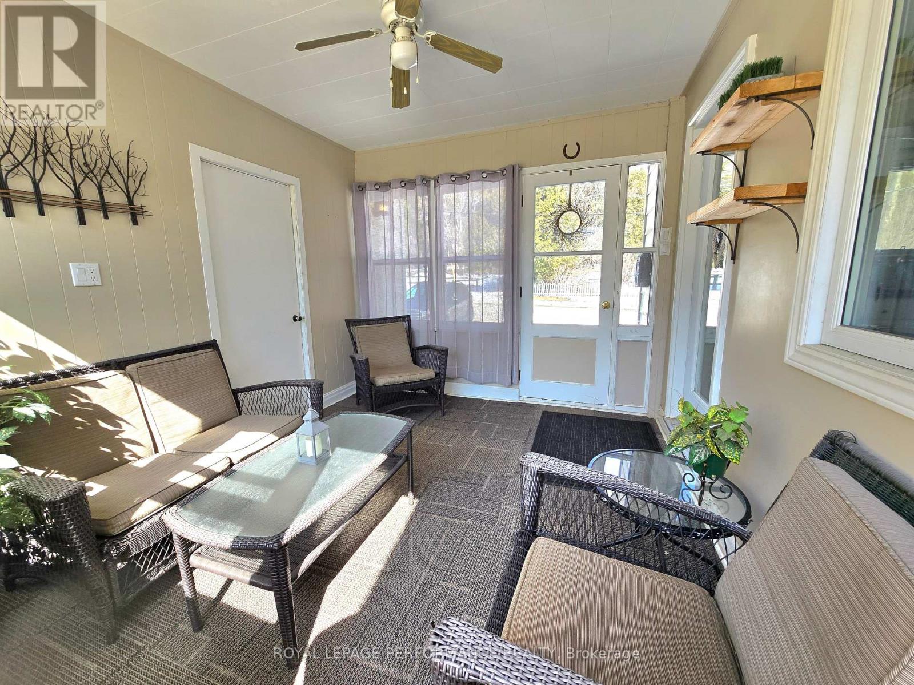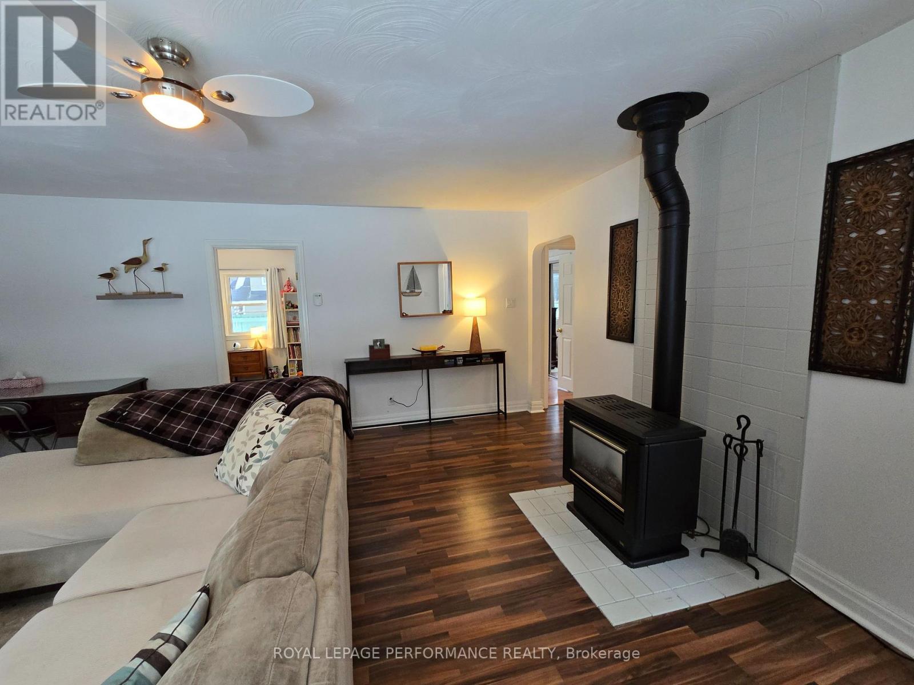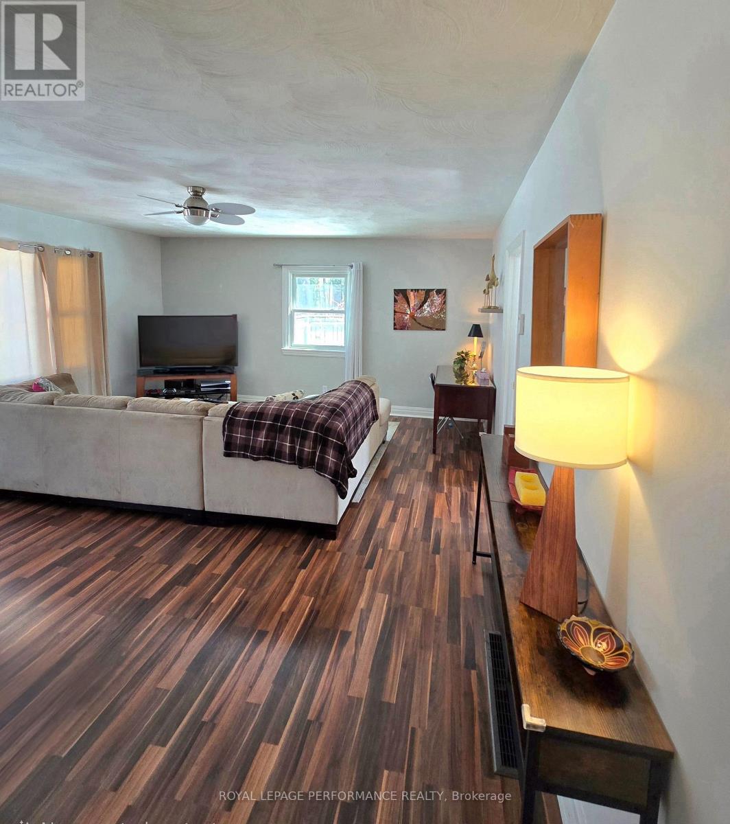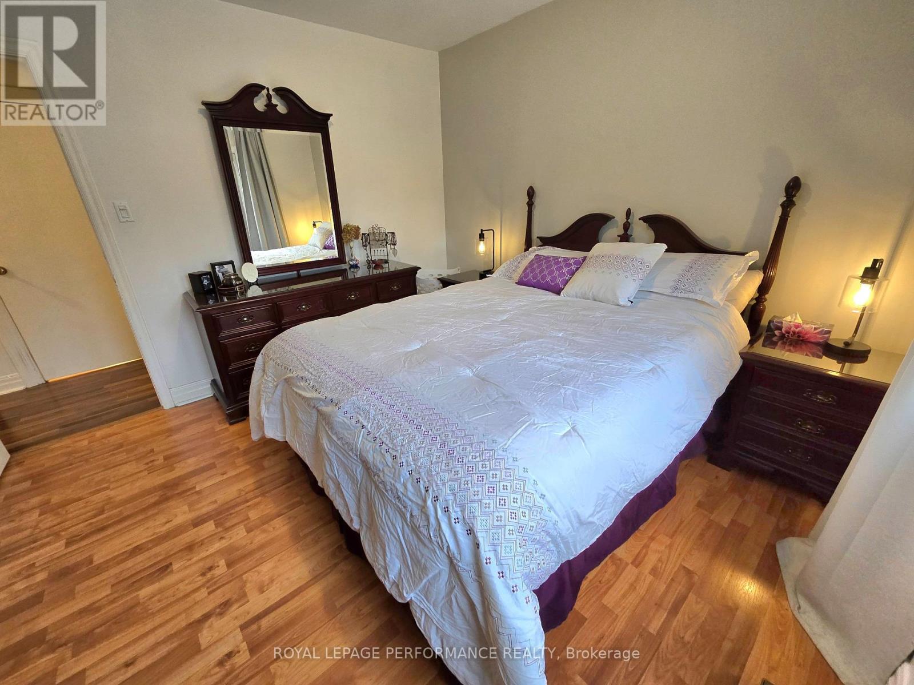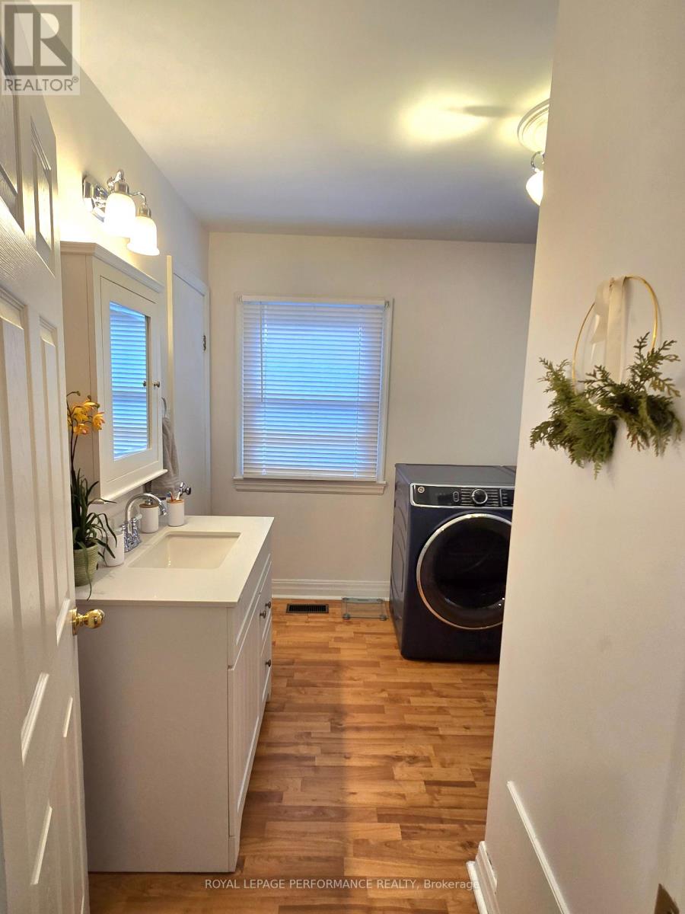10 Hayes Street Mcnab/braeside, Ontario K7S 2A7
$494,500
Looking for a starter home or downsizing? Discover this little gem where Country living meets City life. Located in a quiet family friendly neighbourhood right across from 'Gillies Grove Nature Reserve' forested nature trails, and walking distance to the shores of the Ottawa River. Minutes to Arnprior amenities and access to 417 hwy. This charming well cared for, updated 2 bedroom + Bungalow, has a large bright living room, spacious washroom with jetted tub, lots of storage, main floor washer & dryer hook-up, and Fiber internet connection to the house. Recently finished basement with large rec room, plus a good size bonus rm/office, and spacious storage area. Attached garage with workbench and loft storage area. Enter either through the front door, or via the close-in Breezeway between the house and the garage. This charming & practical covered space, connects to both the garage and house, and can be used as either a mud room or comfortable seasonal sitting sun room, with a back door access to the large fully fenced yard, where you can relax or entertain on the expansive deck and screened Gazebo, grow your own veggies in the corner garden, and at the end of the day, relax and enjoy sitting around the cozy firepit area in the back corner of the private yard. Hurry, won't last long! 48 hours irrevocable on all offers required. (id:19720)
Property Details
| MLS® Number | X12063114 |
| Property Type | Single Family |
| Community Name | 551 - Mcnab/Braeside Twps |
| Features | Carpet Free |
| Parking Space Total | 5 |
Building
| Bathroom Total | 1 |
| Bedrooms Above Ground | 2 |
| Bedrooms Total | 2 |
| Amenities | Fireplace(s) |
| Appliances | Water Softener, Blinds, Dishwasher, Hood Fan, Stove, Refrigerator |
| Architectural Style | Bungalow |
| Basement Development | Finished |
| Basement Type | N/a (finished) |
| Construction Status | Insulation Upgraded |
| Construction Style Attachment | Detached |
| Cooling Type | Central Air Conditioning |
| Exterior Finish | Vinyl Siding |
| Fireplace Present | Yes |
| Fireplace Total | 1 |
| Flooring Type | Laminate |
| Foundation Type | Block |
| Heating Fuel | Natural Gas |
| Heating Type | Forced Air |
| Stories Total | 1 |
| Size Interior | 700 - 1,100 Ft2 |
| Type | House |
Parking
| Attached Garage | |
| Garage |
Land
| Acreage | No |
| Sewer | Septic System |
| Size Depth | 59 Ft ,7 In |
| Size Frontage | 108 Ft ,3 In |
| Size Irregular | 108.3 X 59.6 Ft |
| Size Total Text | 108.3 X 59.6 Ft |
Rooms
| Level | Type | Length | Width | Dimensions |
|---|---|---|---|---|
| Ground Level | Kitchen | 4.07 m | 3.07 m | 4.07 m x 3.07 m |
| Ground Level | Dining Room | 3.35 m | 2.15 m | 3.35 m x 2.15 m |
| Ground Level | Primary Bedroom | 3.48 m | 3.27 m | 3.48 m x 3.27 m |
| Ground Level | Bedroom 2 | 3.07 m | 2.97 m | 3.07 m x 2.97 m |
| Ground Level | Bathroom | 3.35 m | 2.86 m | 3.35 m x 2.86 m |
| Ground Level | Living Room | 5.41 m | 4.57 m | 5.41 m x 4.57 m |
| Ground Level | Foyer | 1.11 m | 1.08 m | 1.11 m x 1.08 m |
| Ground Level | Other | 3.58 m | 2.98 m | 3.58 m x 2.98 m |
https://www.realtor.ca/real-estate/28124016/10-hayes-street-mcnabbraeside-551-mcnabbraeside-twps
Contact Us
Contact us for more information
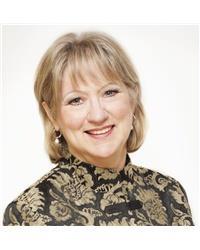
Marie Martineau
Salesperson
www.mariemartineau.ca/
3mpropertyshop/
#107-250 Centrum Blvd.
Ottawa, Ontario K1E 3J1
(613) 830-3350
(613) 830-0759





