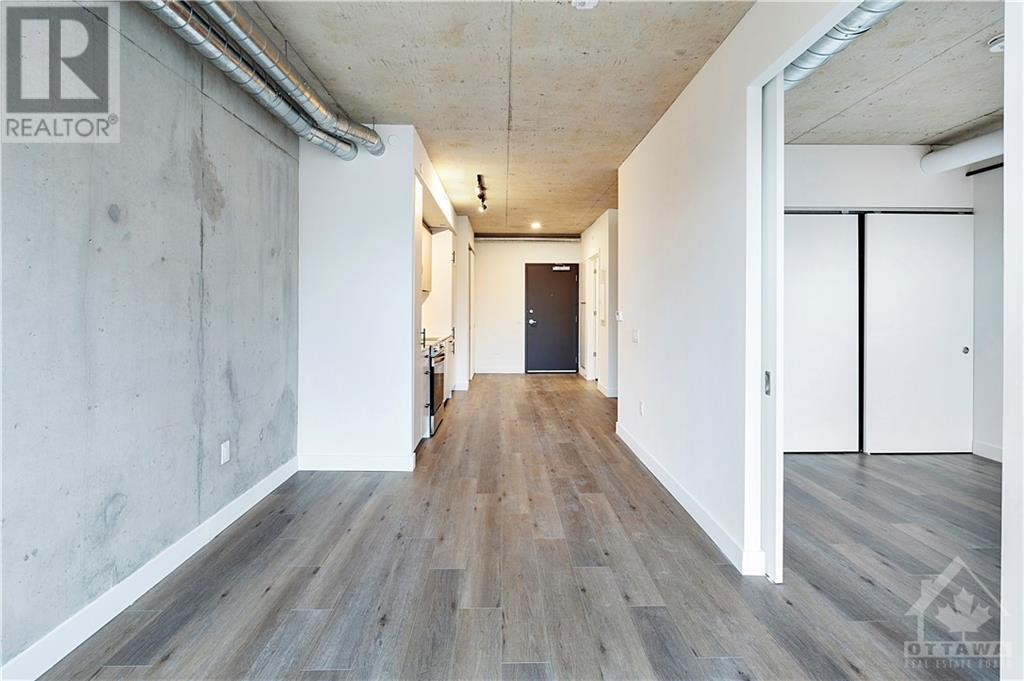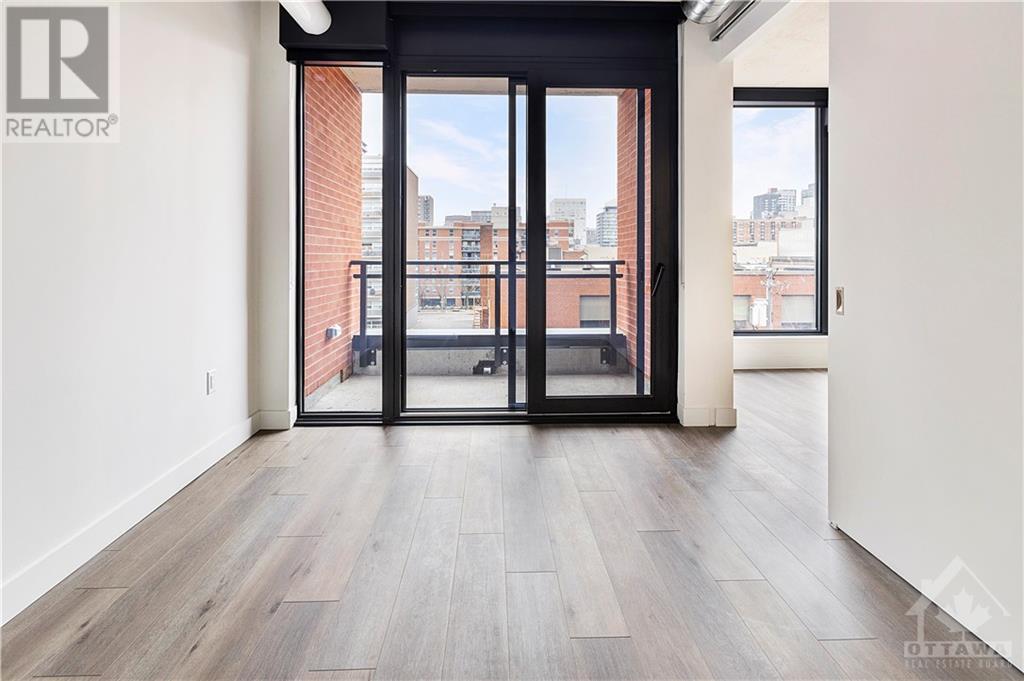10 James Street Unit#403 Ottawa, Ontario K2P 1T2
$2,200 Monthly
Experience modern living in this beautifully designed 1-bedroom, 1-bathroom condo located on the 4th floor of a boutique mid-rise building. Enjoy a spacious dining and living area, complemented by private balcony access directly from the bedroom, perfect for unwinding. With sleek finishes throughout, the kitchen features engineered stone countertops, stainless steel appliances, and in-unit laundry. Soaring ceilings and thoughtfully planned living spaces create a light and airy atmosphere. Perfectly situated in the heart of Centretown, you're steps away from vibrant restaurants, shops, grocery stores, and transit. This home combines urban sophistication with unbeatable convenience, offering a lifestyle you’ll love. (id:19720)
Property Details
| MLS® Number | 1421032 |
| Property Type | Single Family |
| Neigbourhood | Centretown |
| Amenities Near By | Public Transit, Recreation Nearby, Shopping |
| Communication Type | Cable Internet Access |
Building
| Bathroom Total | 1 |
| Bedrooms Above Ground | 1 |
| Bedrooms Total | 1 |
| Amenities | Party Room, Laundry - In Suite, Exercise Centre |
| Appliances | Refrigerator, Dishwasher, Dryer, Microwave Range Hood Combo, Stove, Washer |
| Basement Development | Not Applicable |
| Basement Type | None (not Applicable) |
| Constructed Date | 2024 |
| Cooling Type | Central Air Conditioning |
| Exterior Finish | Brick, Concrete |
| Flooring Type | Vinyl |
| Heating Fuel | Natural Gas |
| Heating Type | Forced Air, Heat Pump |
| Stories Total | 1 |
| Type | Apartment |
| Utility Water | Municipal Water |
Parking
| None |
Land
| Acreage | No |
| Land Amenities | Public Transit, Recreation Nearby, Shopping |
| Sewer | Municipal Sewage System |
| Size Irregular | * Ft X * Ft |
| Size Total Text | * Ft X * Ft |
| Zoning Description | Residential |
Rooms
| Level | Type | Length | Width | Dimensions |
|---|---|---|---|---|
| Main Level | Living Room | 17'8" x 13'0" | ||
| Main Level | Full Bathroom | Measurements not available | ||
| Main Level | Bedroom | 10'3" x 9'4" | ||
| Main Level | 3pc Bathroom | Measurements not available | ||
| Main Level | Other | Measurements not available | ||
| Main Level | Kitchen | 9'7" x 6'7" | ||
| Main Level | Foyer | Measurements not available | ||
| Main Level | Laundry Room | Measurements not available | ||
| Main Level | Den | 9'4" x 6'4" |
https://www.realtor.ca/real-estate/27673419/10-james-street-unit403-ottawa-centretown
Interested?
Contact us for more information

Karan Sharma
Salesperson

3101 Strandherd Drive, Suite 4
Ottawa, Ontario K2G 4R9
(613) 825-7653
(613) 825-8762
www.teamrealty.ca/
Vardaan Sangar
Salesperson
www.facebook.com/vardaan.sangar

3101 Strandherd Drive, Suite 4
Ottawa, Ontario K2G 4R9
(613) 825-7653
(613) 825-8762
www.teamrealty.ca/
Chirag Chirag
Salesperson

3101 Strandherd Drive, Suite 4
Ottawa, Ontario K2G 4R9
(613) 825-7653
(613) 825-8762
www.teamrealty.ca/




























