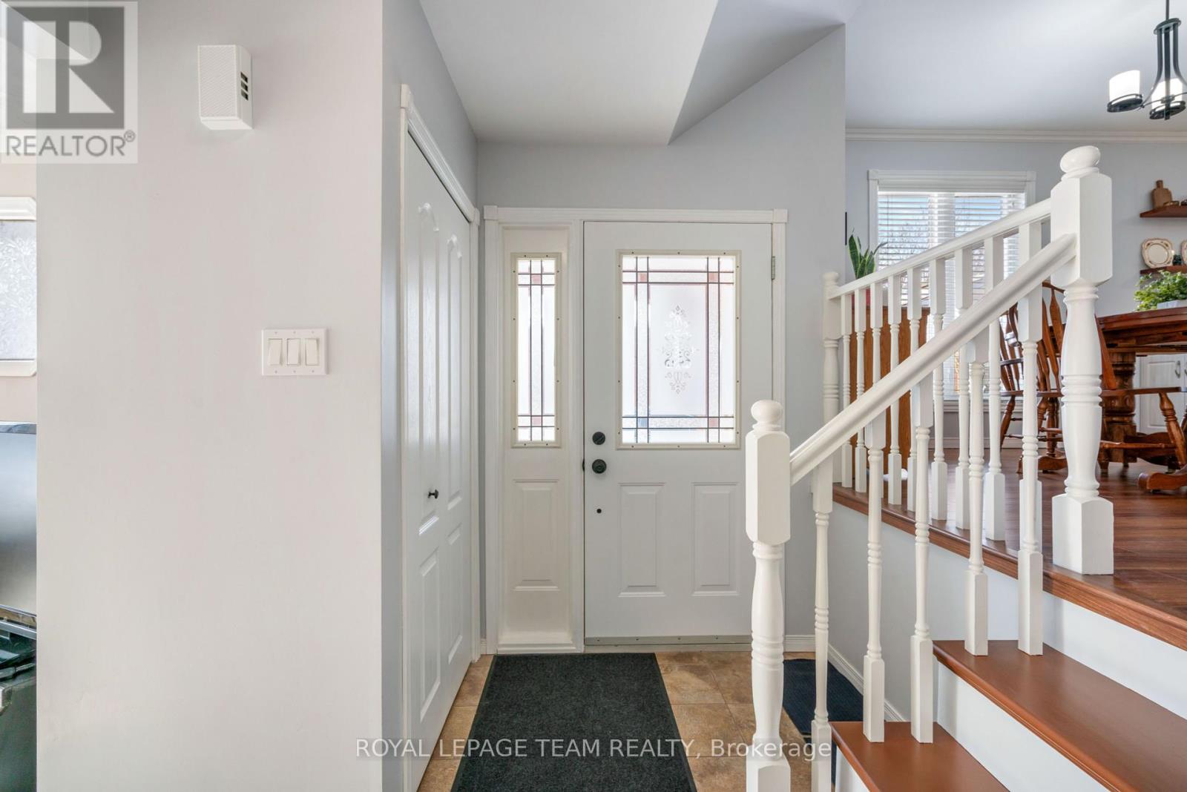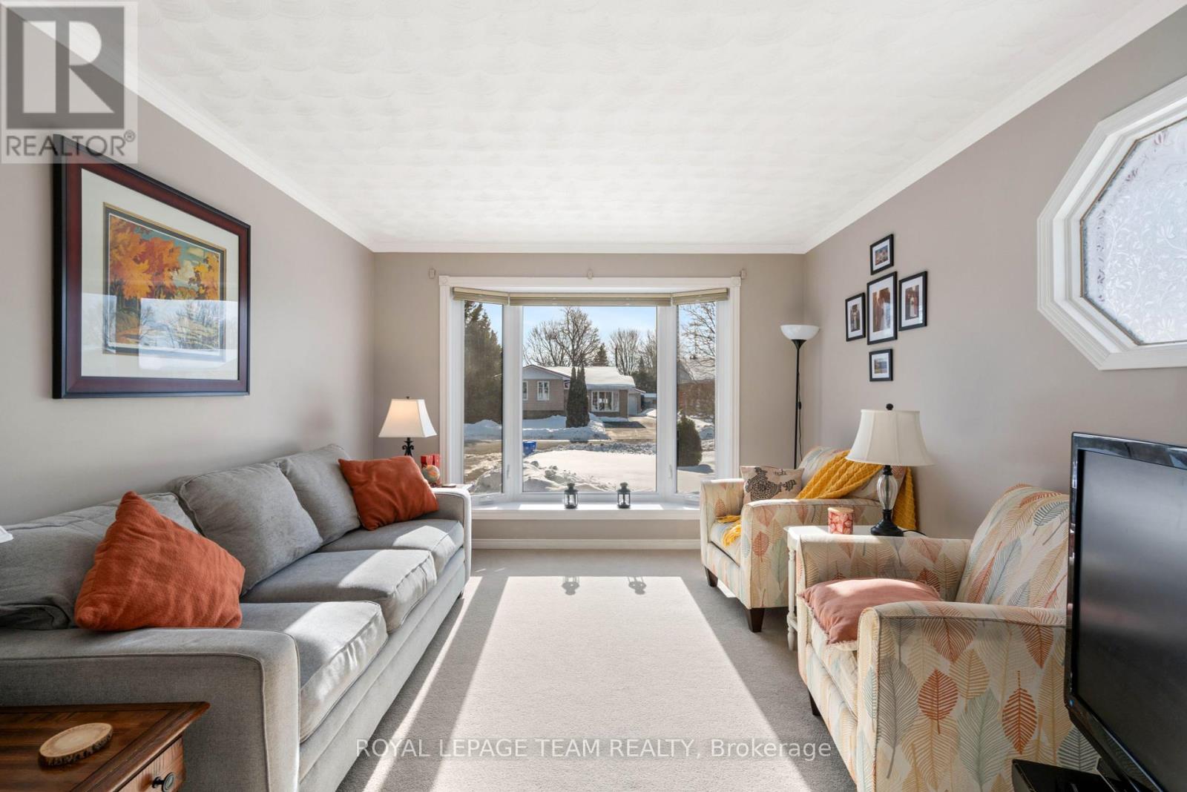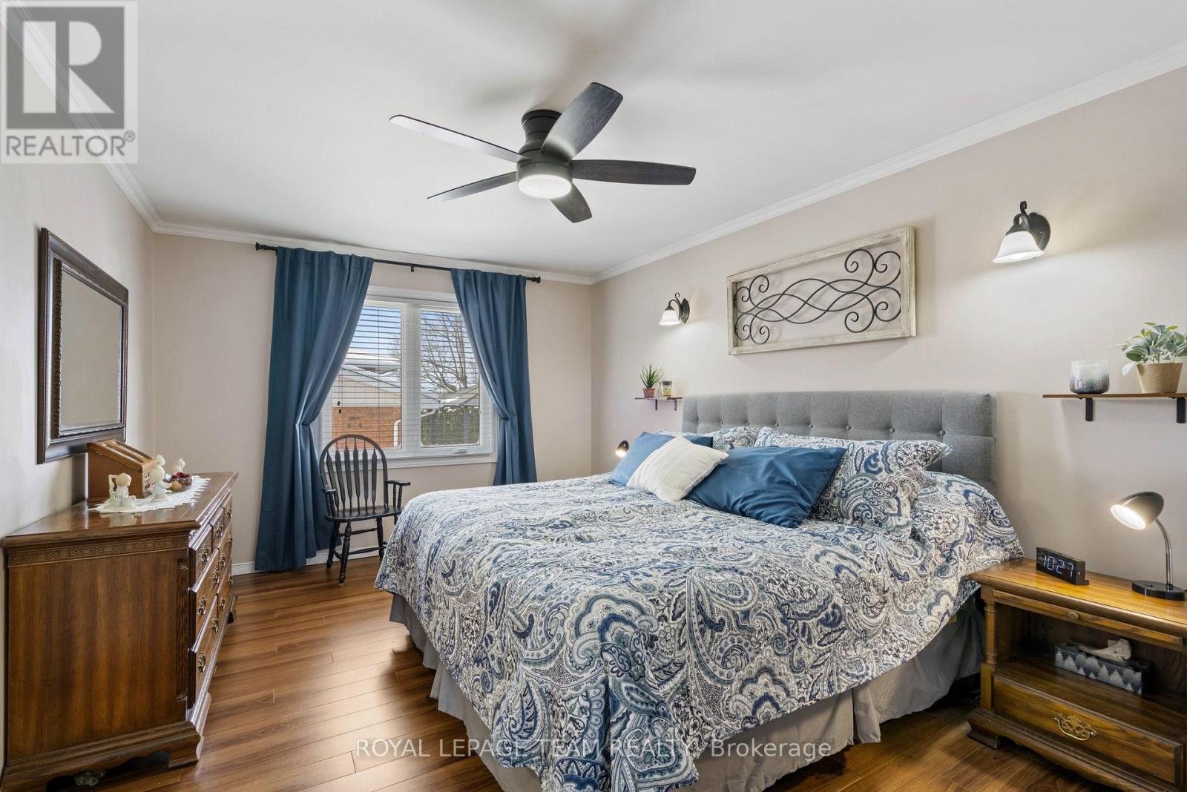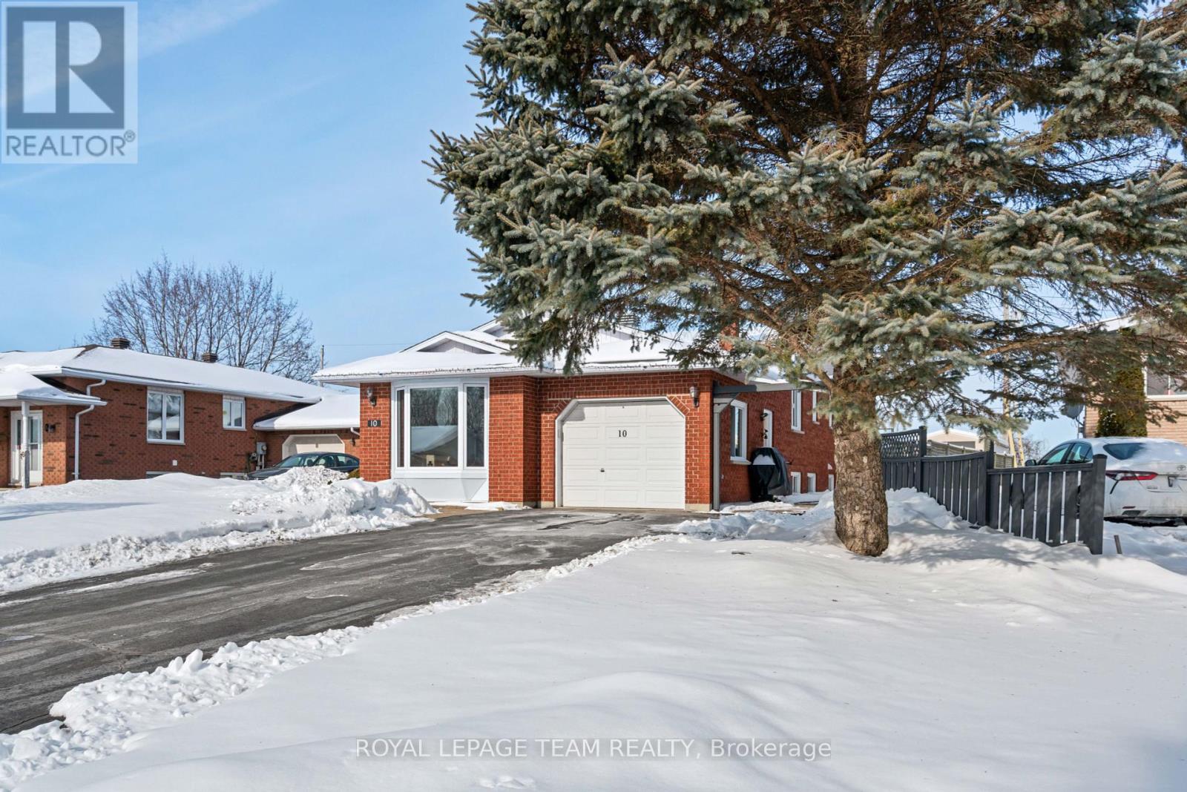10 Louden Terrace South Dundas, Ontario K0C 1X0
$489,900
Settle into this very well maintained 2+2 bedroom bungalow with 2.5 baths on a quiet cul-de-sac. You will immediately fall in love with the gorgeous and open kitchen with modern cabinetry and granite counter tops. The living room is cozy and bright sitting at the front of the home, with a large picture window. The primary bedroom is spacious and offers a 2 piece ensuite and walk-in closet. There is also a large main bathroom with convenient main floor laundry and a 2nd smaller bedroom also on the main level. The lower level is fully finished with a family room which includes a natural gas stove to keep you cozy throughout the winter, plus two more bedrooms. There is also another full bathroom and lots of storage! Enjoy an interlock patio along the side of the home and a storage shed. Nestled onto a quiet cul-de-sac in the charming village of Morrisburg, with plenty of shopping, waterfront and services just a quick walk away. Call today for your own private viewing. (id:19720)
Property Details
| MLS® Number | X11972441 |
| Property Type | Single Family |
| Community Name | 701 - Morrisburg |
| Features | Irregular Lot Size |
| Parking Space Total | 5 |
Building
| Bathroom Total | 3 |
| Bedrooms Above Ground | 4 |
| Bedrooms Total | 4 |
| Amenities | Fireplace(s) |
| Appliances | Water Heater, Central Vacuum, Garage Door Opener Remote(s), Dishwasher, Dryer, Garage Door Opener, Refrigerator, Stove, Washer |
| Architectural Style | Bungalow |
| Basement Development | Finished |
| Basement Type | Full (finished) |
| Construction Style Attachment | Detached |
| Cooling Type | Central Air Conditioning |
| Exterior Finish | Vinyl Siding, Brick |
| Fireplace Present | Yes |
| Foundation Type | Block |
| Half Bath Total | 1 |
| Heating Fuel | Natural Gas |
| Heating Type | Forced Air |
| Stories Total | 1 |
| Type | House |
| Utility Water | Municipal Water |
Parking
| Attached Garage | |
| Garage | |
| Inside Entry |
Land
| Acreage | No |
| Sewer | Sanitary Sewer |
| Size Depth | 124 Ft ,8 In |
| Size Frontage | 47 Ft ,8 In |
| Size Irregular | 47.7 X 124.67 Ft |
| Size Total Text | 47.7 X 124.67 Ft |
Rooms
| Level | Type | Length | Width | Dimensions |
|---|---|---|---|---|
| Basement | Bathroom | 3.14 m | 2.91 m | 3.14 m x 2.91 m |
| Basement | Family Room | 5.12 m | 3.36 m | 5.12 m x 3.36 m |
| Basement | Bedroom 3 | 4.47 m | 3.37 m | 4.47 m x 3.37 m |
| Basement | Bedroom 4 | 3.35 m | 3.52 m | 3.35 m x 3.52 m |
| Main Level | Living Room | 8.72 m | 3.99 m | 8.72 m x 3.99 m |
| Main Level | Kitchen | 3.09 m | 4.21 m | 3.09 m x 4.21 m |
| Main Level | Dining Room | 3.4 m | 3.94 m | 3.4 m x 3.94 m |
| Main Level | Primary Bedroom | 4.06 m | 5.22 m | 4.06 m x 5.22 m |
| Main Level | Bedroom 2 | 3.26 m | 3.34 m | 3.26 m x 3.34 m |
| Main Level | Bathroom | 3.16 m | 3.34 m | 3.16 m x 3.34 m |
| Main Level | Bathroom | 1.45 m | 1.78 m | 1.45 m x 1.78 m |
https://www.realtor.ca/real-estate/27914516/10-louden-terrace-south-dundas-701-morrisburg
Interested?
Contact us for more information

Emily Blanchard
Salesperson

530 Main Street
Winchester, Ontario K0C 2K0
(613) 774-4253
(613) 703-6651
www.teamrealty.ca/

Nathan Lang
Salesperson
www.oldford.ca/

530 Main Street
Winchester, Ontario K0C 2K0
(613) 774-4253
(613) 703-6651
www.teamrealty.ca/











































