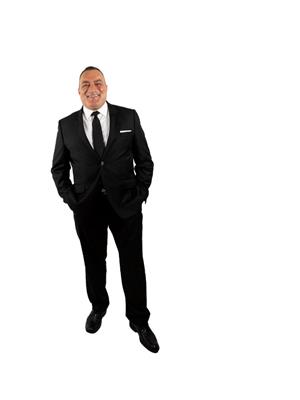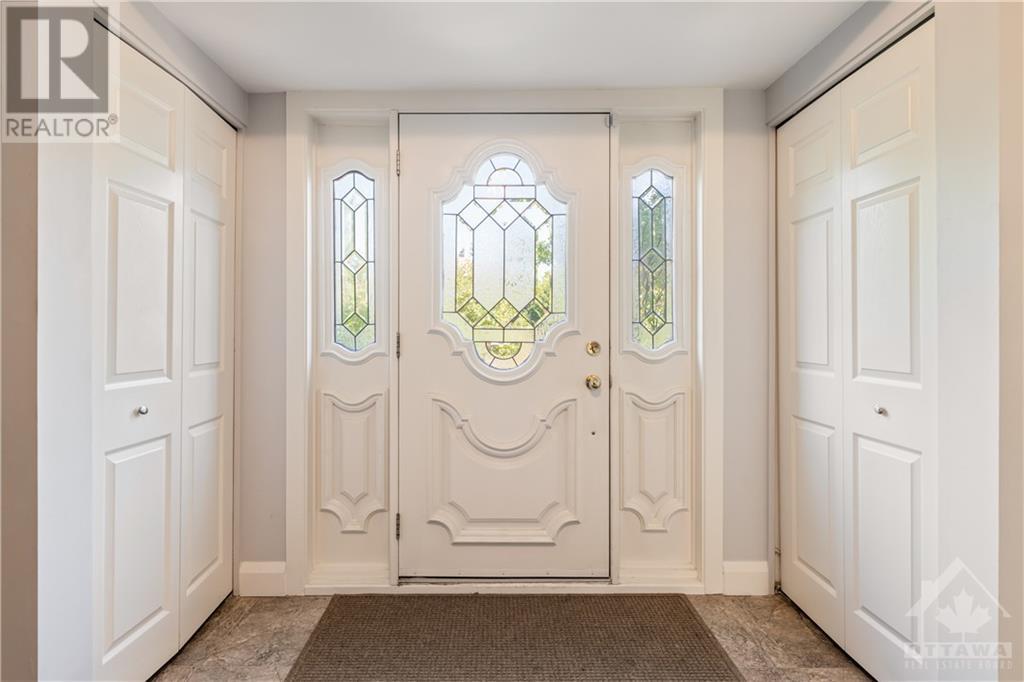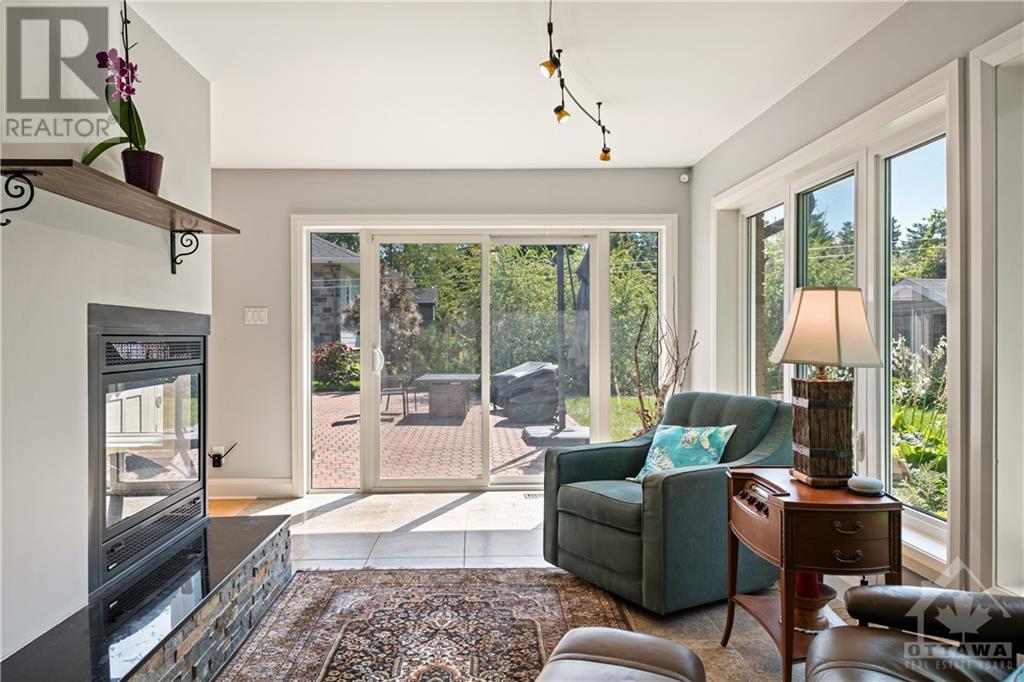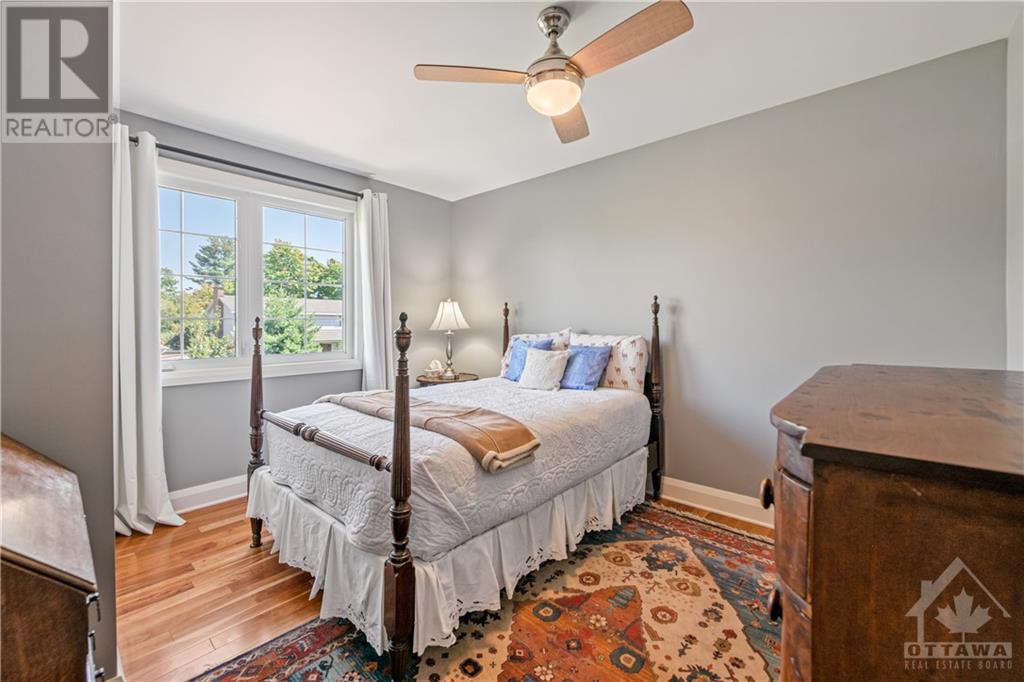10 Riverbrook Road Ottawa, Ontario K2H 7W6
$997,850
Set in the highly desirable community of Arlington Woods, this beautifully renovated home blends luxury, quality and comfort. Situated on a generous ~75' x 120' lot, there’s plenty of room for entertaining and outdoor fun. With over 3,000 sq ft of living space, the home offers 4 bedrooms and 4 bathrooms, including a 3-pce bath and powder room on the main floor. The spacious kitchen features granite countertops and ample counter and cupboard space. Main and upper levels offer 9-ft ceilings and high quality oak and cherry hardwood flooring. A large and bright sunroom invites relaxation, while the hot tub adds an element of outdoor luxury. Located near the scenic Greenbelt and Bruce Pit, it’s ideal for nature lovers and offers convenient access to parks, recreation, walking-distance schools, and shopping. Come enjoy beauty and nature in an amazing community! Holding Offers. Offer deadline is 2:00 PM on Thursday November 28. Sellers reserve the right to entertain pre-emptive offers. (id:19720)
Property Details
| MLS® Number | 1420893 |
| Property Type | Single Family |
| Neigbourhood | Arlington Woods |
| Amenities Near By | Public Transit, Recreation Nearby, Shopping |
| Features | Automatic Garage Door Opener |
| Parking Space Total | 6 |
| Storage Type | Storage Shed |
Building
| Bathroom Total | 4 |
| Bedrooms Above Ground | 4 |
| Bedrooms Total | 4 |
| Appliances | Refrigerator, Dishwasher, Dryer, Microwave Range Hood Combo, Stove, Washer, Hot Tub |
| Basement Development | Finished |
| Basement Type | Full (finished) |
| Constructed Date | 1971 |
| Construction Style Attachment | Detached |
| Cooling Type | Central Air Conditioning |
| Exterior Finish | Brick, Siding |
| Fire Protection | Smoke Detectors |
| Fixture | Drapes/window Coverings, Ceiling Fans |
| Flooring Type | Hardwood, Ceramic |
| Foundation Type | Poured Concrete |
| Half Bath Total | 1 |
| Heating Fuel | Natural Gas |
| Heating Type | Forced Air |
| Stories Total | 2 |
| Type | House |
| Utility Water | Municipal Water |
Parking
| Attached Garage |
Land
| Acreage | No |
| Land Amenities | Public Transit, Recreation Nearby, Shopping |
| Sewer | Municipal Sewage System |
| Size Depth | 119 Ft ,10 In |
| Size Frontage | 74 Ft ,11 In |
| Size Irregular | 74.92 Ft X 119.87 Ft |
| Size Total Text | 74.92 Ft X 119.87 Ft |
| Zoning Description | Residential |
Rooms
| Level | Type | Length | Width | Dimensions |
|---|---|---|---|---|
| Second Level | Bedroom | 12'2" x 10'7" | ||
| Second Level | Bedroom | 12'9" x 10'8" | ||
| Second Level | Bedroom | 8'8" x 11'1" | ||
| Second Level | Primary Bedroom | 16'7" x 12'10" | ||
| Second Level | 4pc Ensuite Bath | 11'0" x 13'5" | ||
| Second Level | 5pc Bathroom | 11'1" x 9'6" | ||
| Basement | Recreation Room | 19'3" x 17'9" | ||
| Basement | Storage | 11'9" x 8'6" | ||
| Basement | Storage | 12'0" x 4'0" | ||
| Basement | Storage | 7'5" x 11'5" | ||
| Basement | Workshop | 45'1" x 12'7" | ||
| Main Level | Living Room/fireplace | 24'4" x 12'0" | ||
| Main Level | Office | 15'1" x 12'2" | ||
| Main Level | 3pc Bathroom | 7'11" x 4'11" | ||
| Main Level | Sunroom | 20'4" x 9'6" | ||
| Main Level | Family Room/fireplace | 37'4" x 19'0" | ||
| Main Level | Kitchen | 11'6" x 18'9" | ||
| Main Level | Dining Room | 12'1" x 12'0" | ||
| Main Level | Mud Room | 9'0" x 5'10" | ||
| Main Level | Laundry Room | 5'8" x 7'6" | ||
| Main Level | 2pc Bathroom | 3'0" x 7'7" |
https://www.realtor.ca/real-estate/27669526/10-riverbrook-road-ottawa-arlington-woods
Interested?
Contact us for more information

Heith Gharib
Broker
www.ottawapropertyadvisors.com/
https://www.facebook.com/heith.gharib.56
https://www.linkedin.com/in/heith-gharib/
https://twitter.com/OttawaProperty1

2148 Carling Ave., Units 5 & 6
Ottawa, Ontario K2A 1H1
(613) 829-1818
www.kwintegrity.ca/

































