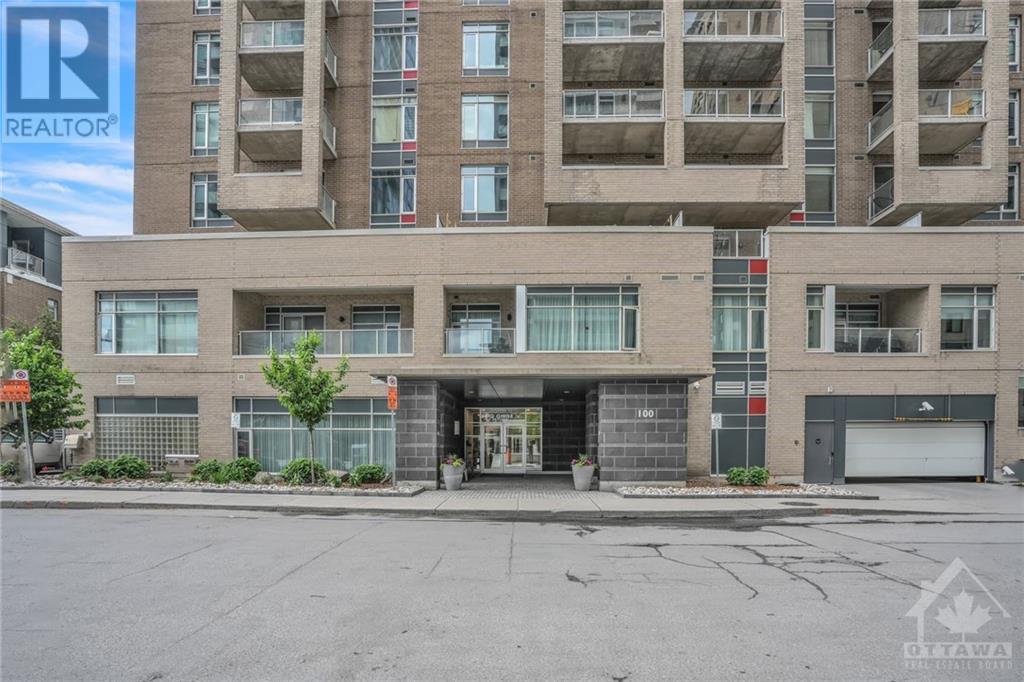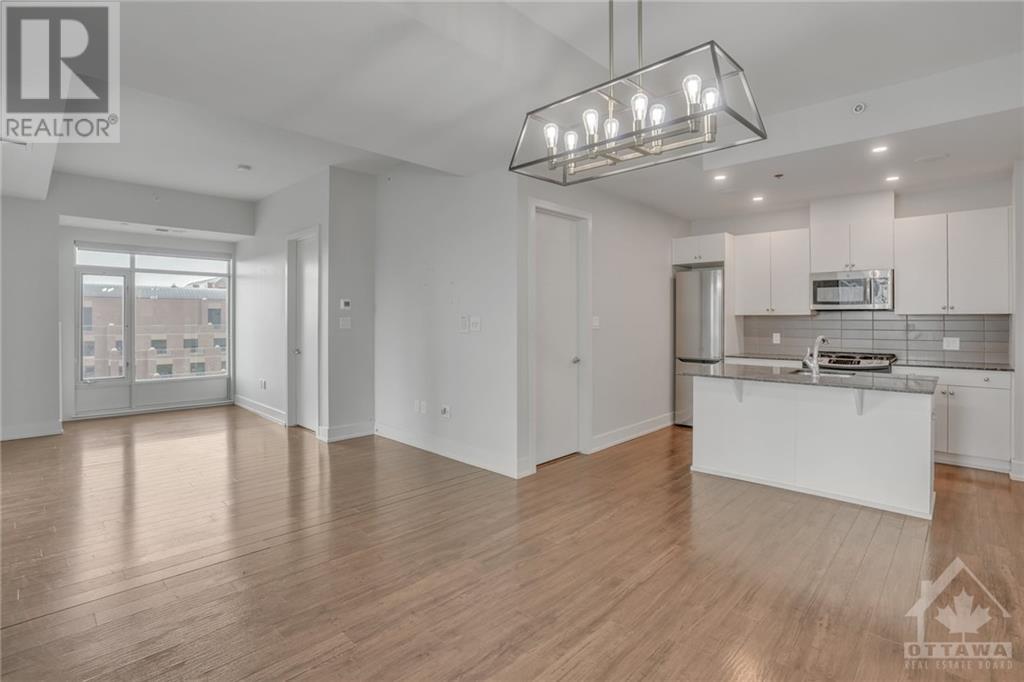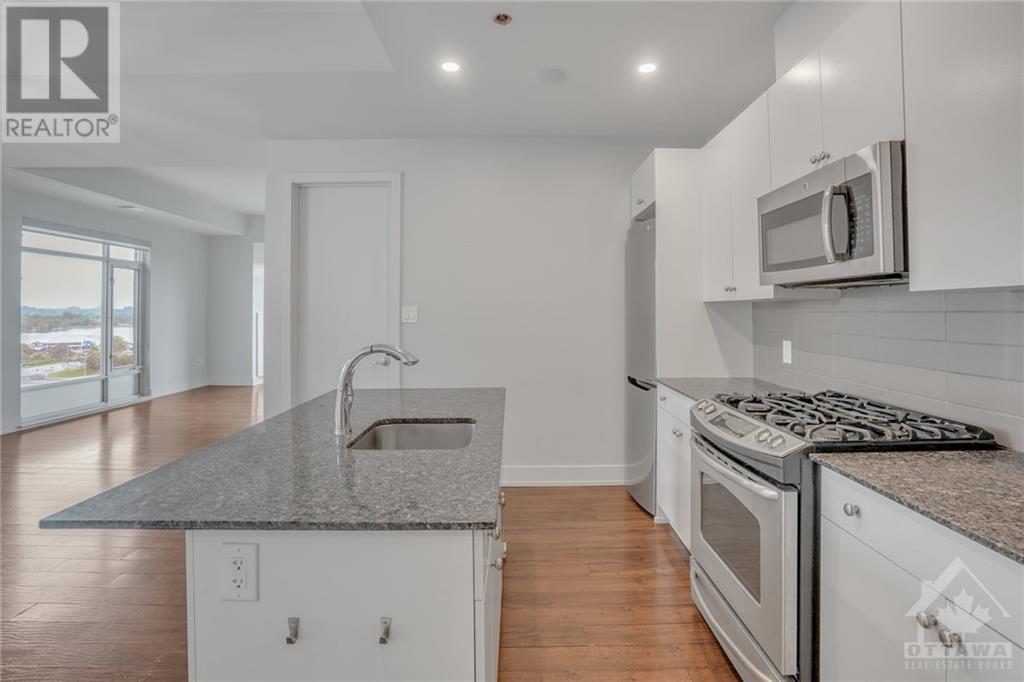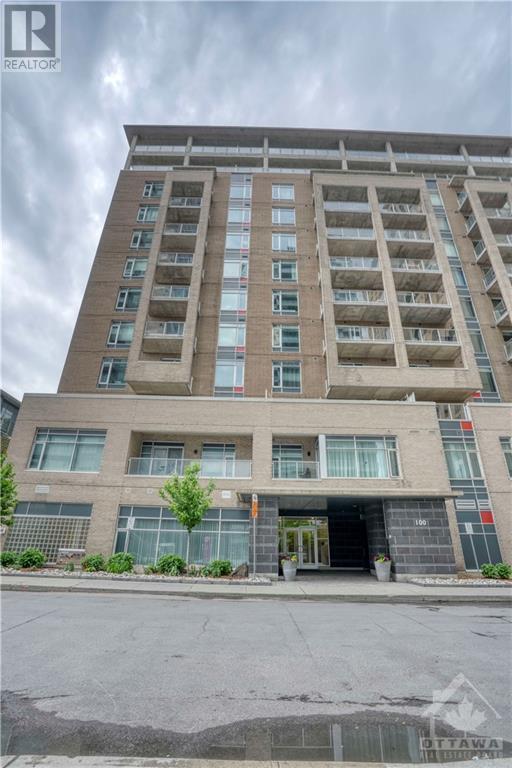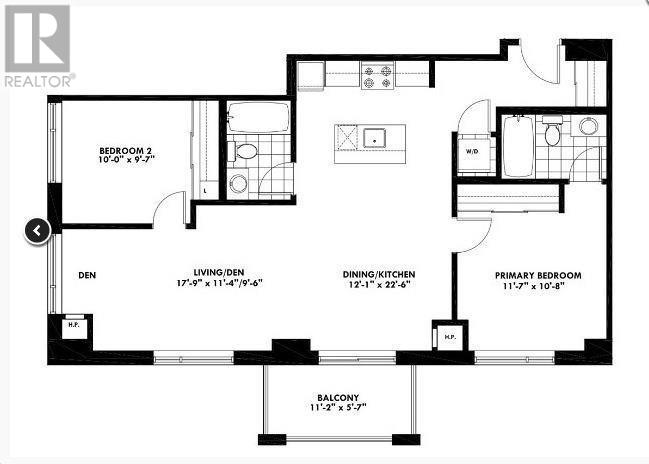100 Champagne Avenue S Unit#1004 Ottawa, Ontario K1S 4P4
$2,995 Monthly
Spacious Corner unit with over 1000sqft of living space! Spectacular South-Eastern views of Dow's Lake from your private balcony in this bright modern 2-bed + open den, 2 full bath apartment! Not your average condo with 10' ceilings, open concept living space, full sized dining room, kitchen with granite counters & stainless steel appliances and gas stove. Large bedrooms, two spacious bathrooms, in-unit laundry! Storage locker located on the same floor! Heated underground parking available. Fantastic, clean building with bike room, carwash station, outdoor terrace, party room with full kitchen & dining area, fully equipped gym. Steps away from Dow's Lake, Little Italy, Hintonburg, the O-Train, and tons of bike/walking baths! (id:19720)
Property Details
| MLS® Number | 1414589 |
| Property Type | Single Family |
| Neigbourhood | Little Italy |
| Amenities Near By | Airport, Public Transit, Shopping, Water Nearby |
| Features | Corner Site, Elevator, Balcony |
| Parking Space Total | 1 |
Building
| Bathroom Total | 2 |
| Bedrooms Above Ground | 2 |
| Bedrooms Total | 2 |
| Amenities | Party Room, Storage - Locker, Laundry - In Suite, Exercise Centre |
| Appliances | Refrigerator, Dishwasher, Dryer, Hood Fan, Microwave Range Hood Combo, Stove |
| Basement Development | Not Applicable |
| Basement Type | None (not Applicable) |
| Constructed Date | 2013 |
| Cooling Type | Heat Pump |
| Exterior Finish | Stone, Brick |
| Flooring Type | Laminate |
| Heating Fuel | Natural Gas |
| Heating Type | Forced Air |
| Stories Total | 1 |
| Type | Apartment |
| Utility Water | Municipal Water |
Parking
| Underground |
Land
| Acreage | No |
| Land Amenities | Airport, Public Transit, Shopping, Water Nearby |
| Sewer | Municipal Sewage System |
| Size Irregular | * Ft X * Ft |
| Size Total Text | * Ft X * Ft |
| Zoning Description | Residential |
Rooms
| Level | Type | Length | Width | Dimensions |
|---|---|---|---|---|
| Main Level | Living Room | 17'9" x 11'4" | ||
| Main Level | Dining Room | 12'6" x 12'6" | ||
| Main Level | Kitchen | 12'1" x 10'0" | ||
| Main Level | Primary Bedroom | 11'7" x 10'2" | ||
| Main Level | 4pc Ensuite Bath | 5'0" x 8'0" | ||
| Main Level | Bedroom | 10'0" x 9'2" | ||
| Main Level | 4pc Bathroom | 5'4" x 7'11" | ||
| Main Level | Laundry Room | Measurements not available |
https://www.realtor.ca/real-estate/27487869/100-champagne-avenue-s-unit1004-ottawa-little-italy
Interested?
Contact us for more information

Nick Lalonde
Salesperson
nicklalonde.ca/
https://www.facebook.com/NickLalondeRE
twitter.com/nicklalonde21
343 Preston Street, 11th Floor
Ottawa, Ontario K1S 1N4
(866) 530-7737
(647) 849-3180
www.exprealty.ca


