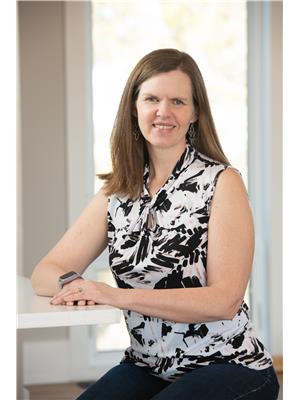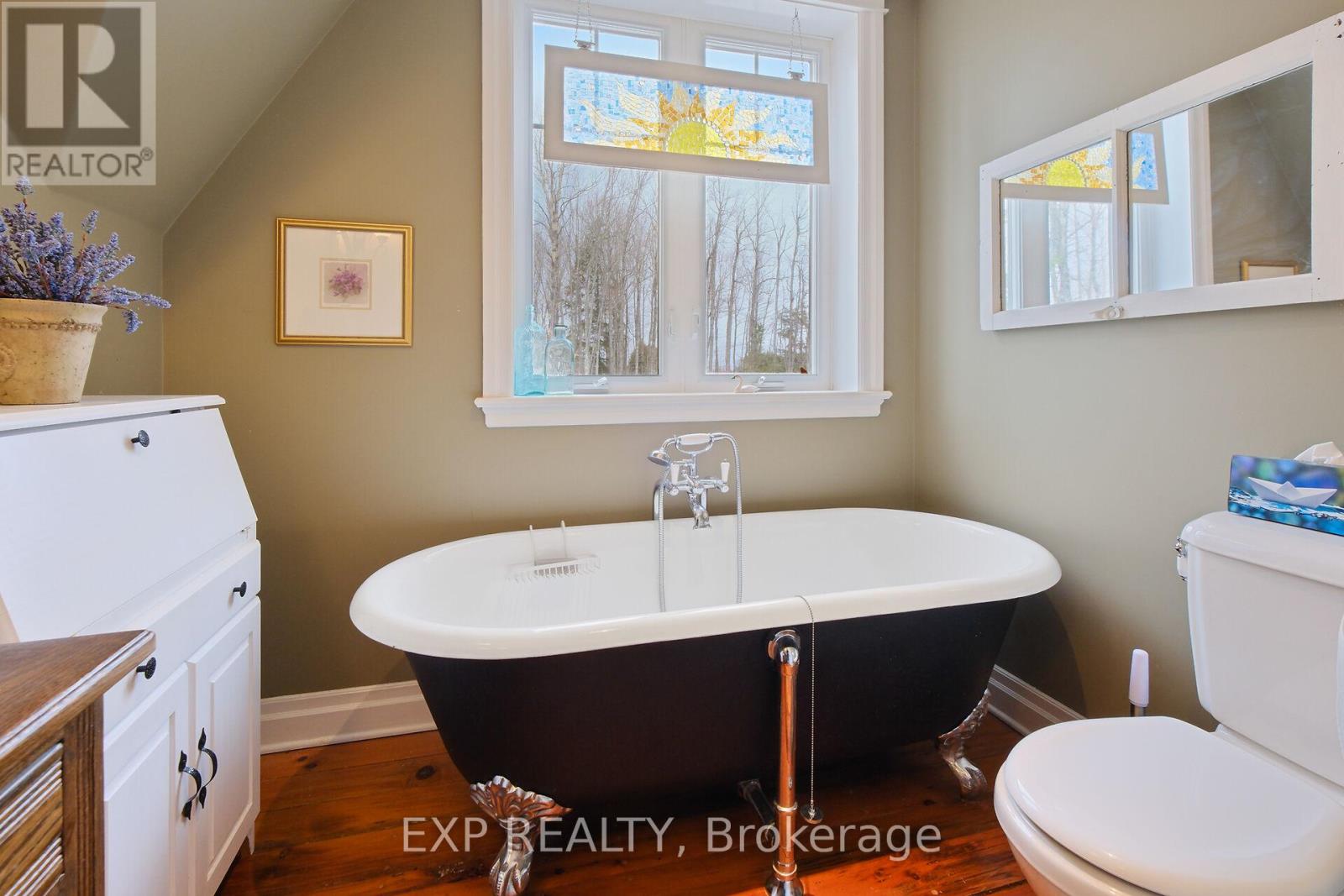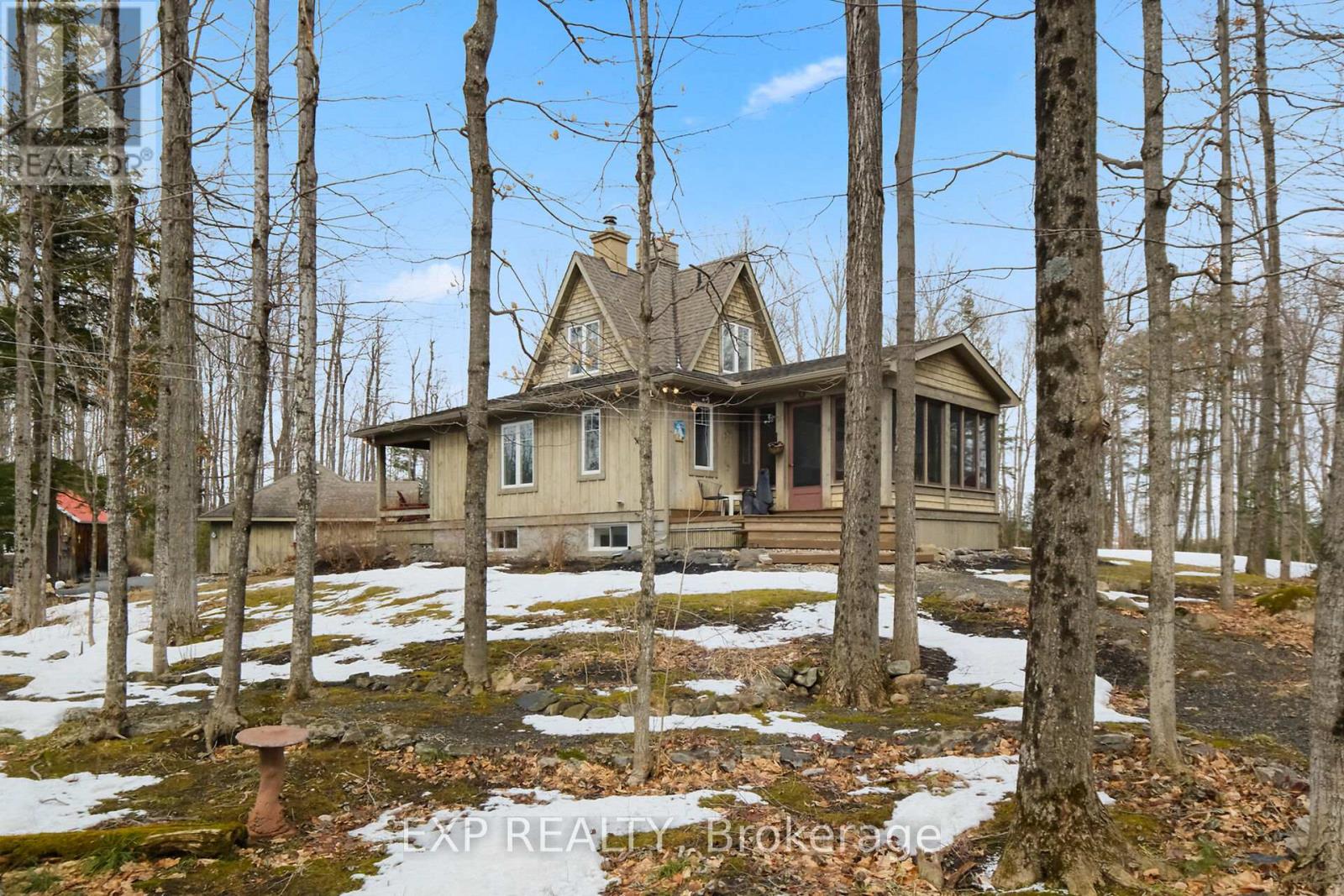1009 Concession 12c Road Lanark Highlands, Ontario K0A 1A0
$899,000
Discover your dream country escape at 1009 Concession 12C. Nestled on a private 24-acre haven in the sought-after Lanark Highlands, this custom-built Solstar home (2004) offers a tranquil lifestyle amidst stunning natural beauty. A winding laneway leads you to this charming 3-bedroom, 3-bathroom board & batten home, complete with a detached insulated garage/workshop, storage barn, and garden shed all harmoniously designed. Imagine relaxing on your inviting front porch. Step inside to the warmth of a home that boasts reclaimed pine wood floors throughout. Living room offers a cosy woodstove and bay window seat. Flowing into a modern kitchen featuring granite counters, a walk-in pantry, and stainless steel appliances (including a gas stove). Screened 3-season porch is your idyllic retreat for summer meals and peaceful evenings. Convenience is key with a main-floor bedroom, bathroom, and laundry. Upstairs, the country-chic primary suite awaits, boasting an ensuite with a claw foot tub, walk-in closet and breathtaking panoramic views from its multiple windows. Basement features even more living space with a large family room, office, third bedroom, bathroom and storage. Car enthusiasts and hobbyists will appreciate the insulated garage/workshop, complete with a heat source hookup, EV charger capability, and finished with durable plywood for a clean, functional look. Outdoor storage is plentiful with a garden shed and a barn featuring an undeveloped loft space. Explore your private acreage and enjoy the peaceful seating area by your very own pond. This meticulously cared-for property offers a rare opportunity to own a slice of Lanark Highlands paradise! (id:19720)
Property Details
| MLS® Number | X12054883 |
| Property Type | Single Family |
| Neigbourhood | Almonte |
| Community Name | 913 - Lanark Highlands (Lanark) Twp |
| Amenities Near By | Hospital, Schools |
| Community Features | School Bus |
| Equipment Type | Water Heater - Propane, Propane Tank |
| Features | Level Lot, Wooded Area, Lane, Sump Pump |
| Parking Space Total | 5 |
| Rental Equipment Type | Water Heater - Propane, Propane Tank |
| Structure | Porch, Shed |
Building
| Bathroom Total | 3 |
| Bedrooms Above Ground | 2 |
| Bedrooms Below Ground | 1 |
| Bedrooms Total | 3 |
| Age | 16 To 30 Years |
| Appliances | Central Vacuum, Dishwasher, Dryer, Hood Fan, Stove, Washer, Refrigerator |
| Basement Development | Finished |
| Basement Type | Full (finished) |
| Construction Style Attachment | Detached |
| Cooling Type | Central Air Conditioning |
| Exterior Finish | Wood |
| Fireplace Present | Yes |
| Fireplace Total | 1 |
| Fireplace Type | Woodstove |
| Flooring Type | Tile |
| Foundation Type | Concrete |
| Heating Fuel | Propane |
| Heating Type | Forced Air |
| Stories Total | 2 |
| Size Interior | 1,100 - 1,500 Ft2 |
| Type | House |
| Utility Power | Generator |
| Utility Water | Drilled Well |
Parking
| Detached Garage | |
| Garage | |
| Covered |
Land
| Acreage | Yes |
| Land Amenities | Hospital, Schools |
| Landscape Features | Landscaped |
| Sewer | Septic System |
| Size Depth | 2053 Ft ,3 In |
| Size Frontage | 544 Ft ,10 In |
| Size Irregular | 544.9 X 2053.3 Ft |
| Size Total Text | 544.9 X 2053.3 Ft|10 - 24.99 Acres |
| Surface Water | Pond Or Stream |
| Zoning Description | Residential |
Rooms
| Level | Type | Length | Width | Dimensions |
|---|---|---|---|---|
| Second Level | Primary Bedroom | 5.14 m | 3.42 m | 5.14 m x 3.42 m |
| Second Level | Bathroom | 2.82 m | 2.38 m | 2.82 m x 2.38 m |
| Basement | Family Room | 6.94 m | 5.14 m | 6.94 m x 5.14 m |
| Basement | Office | 3.06 m | 2.45 m | 3.06 m x 2.45 m |
| Basement | Bedroom 3 | 4.13 m | 3.49 m | 4.13 m x 3.49 m |
| Basement | Bathroom | 3.72 m | 3.31 m | 3.72 m x 3.31 m |
| Main Level | Foyer | 1.85 m | 1.81 m | 1.85 m x 1.81 m |
| Main Level | Living Room | 7.94 m | 6.47 m | 7.94 m x 6.47 m |
| Main Level | Kitchen | 4.9 m | 2.56 m | 4.9 m x 2.56 m |
| Main Level | Pantry | 1.77 m | 1.71 m | 1.77 m x 1.71 m |
| Main Level | Bedroom 2 | 4.32 m | 2.67 m | 4.32 m x 2.67 m |
| Main Level | Bathroom | 3.44 m | 2 m | 3.44 m x 2 m |
| Main Level | Laundry Room | 3.9 m | 1.41 m | 3.9 m x 1.41 m |
| Main Level | Sunroom | 4.83 m | 3.61 m | 4.83 m x 3.61 m |
Utilities
| Cable | Installed |
Contact Us
Contact us for more information

Joanne Beaton
Salesperson
www.joannebeaton.ca/
343 Preston Street, 11th Floor
Ottawa, Ontario K1S 1N4
(866) 530-7737
(647) 849-3180

Brenda Baker
Salesperson
www.facebook.com/BrendaBakerExitRealty
343 Preston Street, 11th Floor
Ottawa, Ontario K1S 1N4
(866) 530-7737
(647) 849-3180




















































