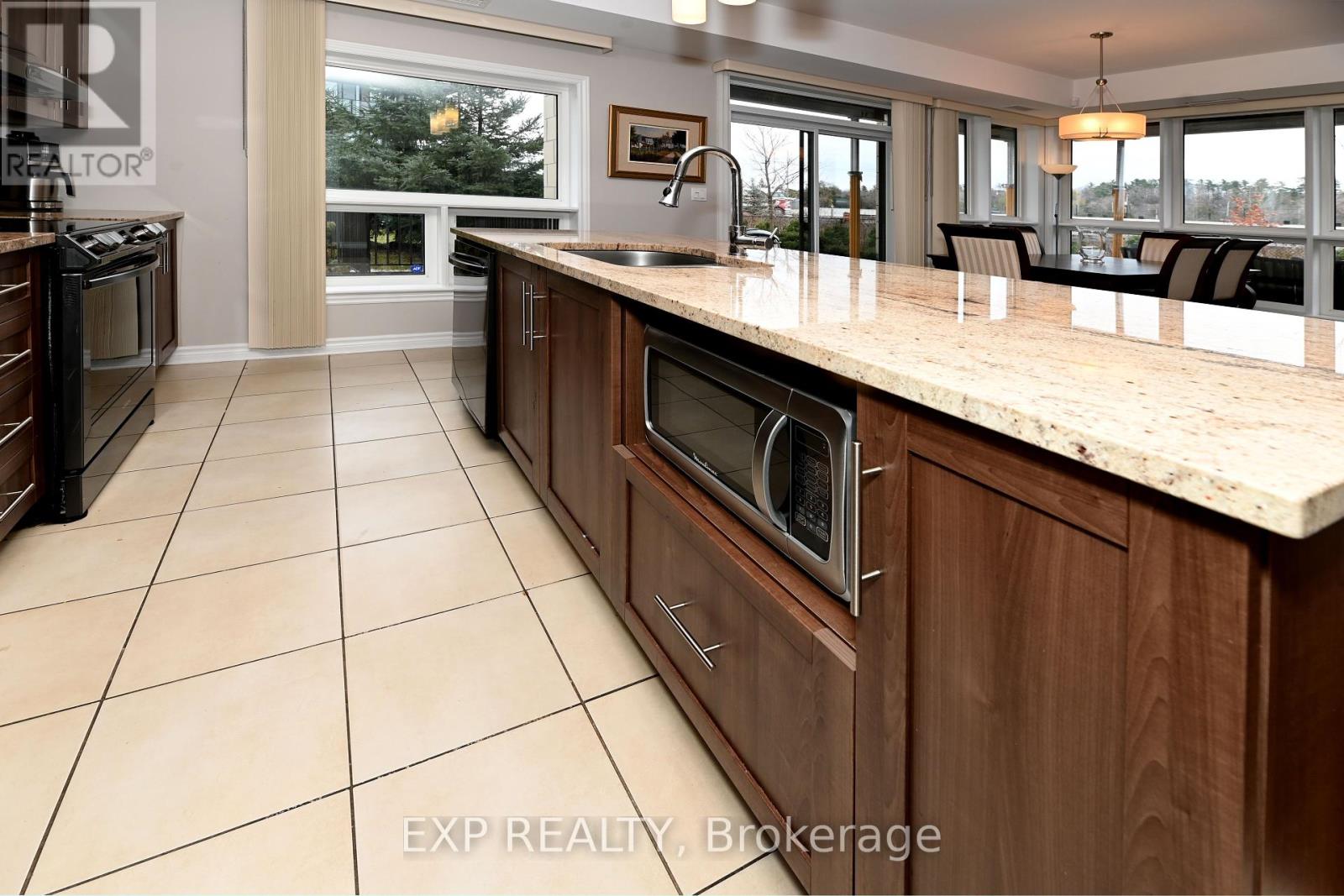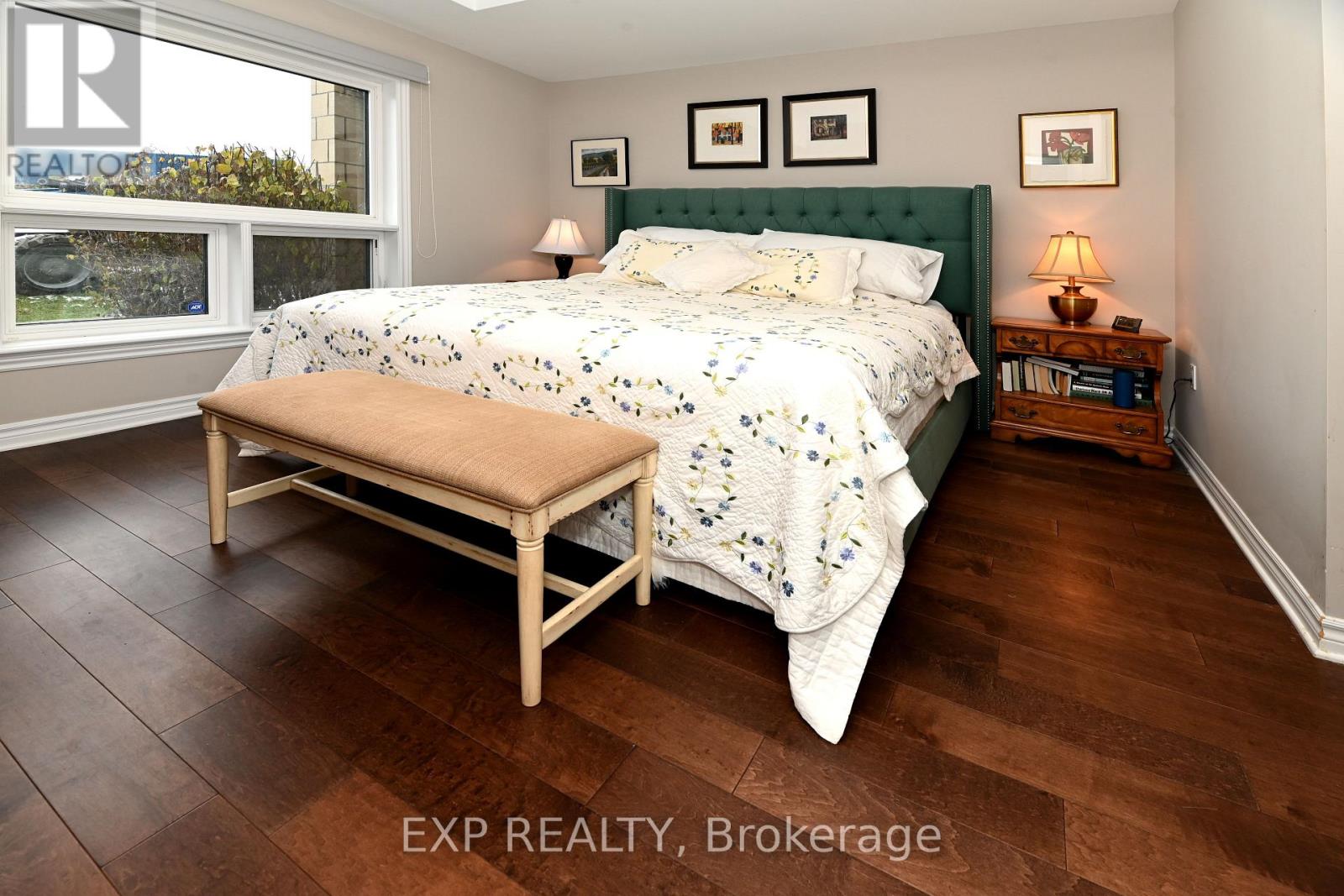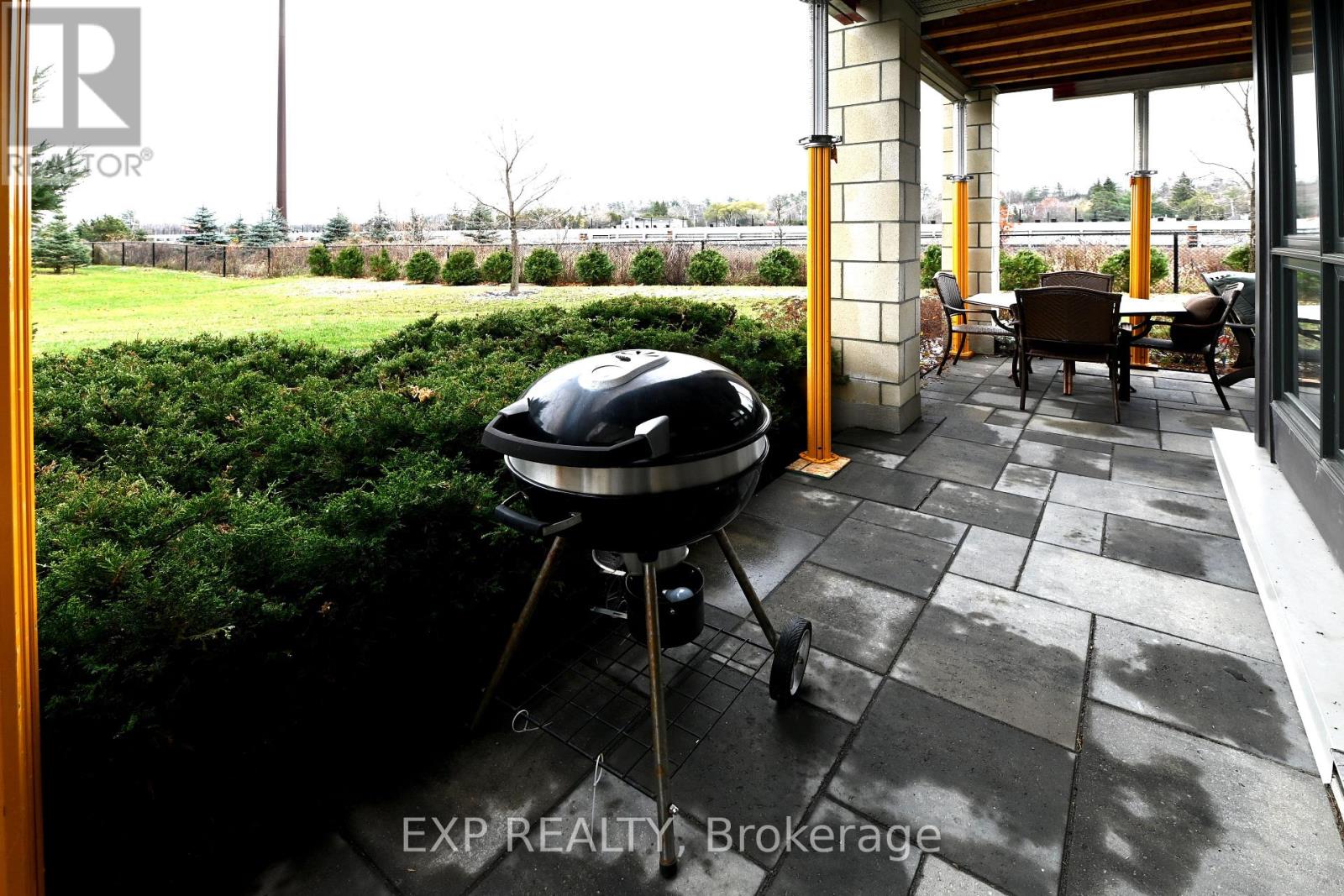101 - 120 Prestige Circle Ottawa, Ontario K4A 1B4
$484,900Maintenance, Insurance, Water, Parking
$704 Monthly
Maintenance, Insurance, Water, Parking
$704 MonthlyRare CORNER UNIT with 2 parking spots! Luxurious & spacious open-concept 2-bedroom, 2 full bathroom condo. Boasts natural light with floor-to-ceiling windows, wrap-around balcony, and 2 parking spots! This unit features ceramic & hardwood flooring, 9ft ceilings, granite counters in the kitchen & bathrooms and SS appliances. The condo also has a convenient in-unit laundry area and storage locker. Nearby bike & walking trails, parks, and proximity to the beach. Easy highway access only 20 minutes to downtown Ottawa! NOTE: Balcony repairs should be fully completed by June 1st. Ask Listing Agent for more info. (id:19720)
Property Details
| MLS® Number | X12097373 |
| Property Type | Single Family |
| Community Name | 1101 - Chatelaine Village |
| Amenities Near By | Beach, Park, Public Transit |
| Community Features | Pet Restrictions |
| Features | Elevator, Balcony, Carpet Free, In Suite Laundry |
| Parking Space Total | 2 |
| Structure | Patio(s) |
Building
| Bathroom Total | 2 |
| Bedrooms Above Ground | 2 |
| Bedrooms Total | 2 |
| Amenities | Visitor Parking, Storage - Locker |
| Appliances | Dishwasher, Dryer, Hood Fan, Microwave, Stove, Washer, Refrigerator |
| Cooling Type | Central Air Conditioning |
| Exterior Finish | Brick, Vinyl Siding |
| Fire Protection | Smoke Detectors |
| Foundation Type | Poured Concrete |
| Heating Fuel | Natural Gas |
| Heating Type | Forced Air |
| Size Interior | 1,200 - 1,399 Ft2 |
| Type | Apartment |
Parking
| Underground | |
| Garage |
Land
| Acreage | No |
| Land Amenities | Beach, Park, Public Transit |
Rooms
| Level | Type | Length | Width | Dimensions |
|---|---|---|---|---|
| Main Level | Living Room | 3.5 m | 3.04 m | 3.5 m x 3.04 m |
| Main Level | Dining Room | 4.74 m | 3.12 m | 4.74 m x 3.12 m |
| Main Level | Kitchen | 4.29 m | 2.56 m | 4.29 m x 2.56 m |
| Main Level | Primary Bedroom | 3.81 m | 3.65 m | 3.81 m x 3.65 m |
| Main Level | Bedroom 2 | 3.78 m | 3.47 m | 3.78 m x 3.47 m |
| Main Level | Laundry Room | Measurements not available |
https://www.realtor.ca/real-estate/28200219/101-120-prestige-circle-ottawa-1101-chatelaine-village
Contact Us
Contact us for more information

Philippe Major
Salesperson
www.philippemajor.com/
343 Preston Street, 11th Floor
Ottawa, Ontario K1S 1N4
(866) 530-7737
(647) 849-3180




























