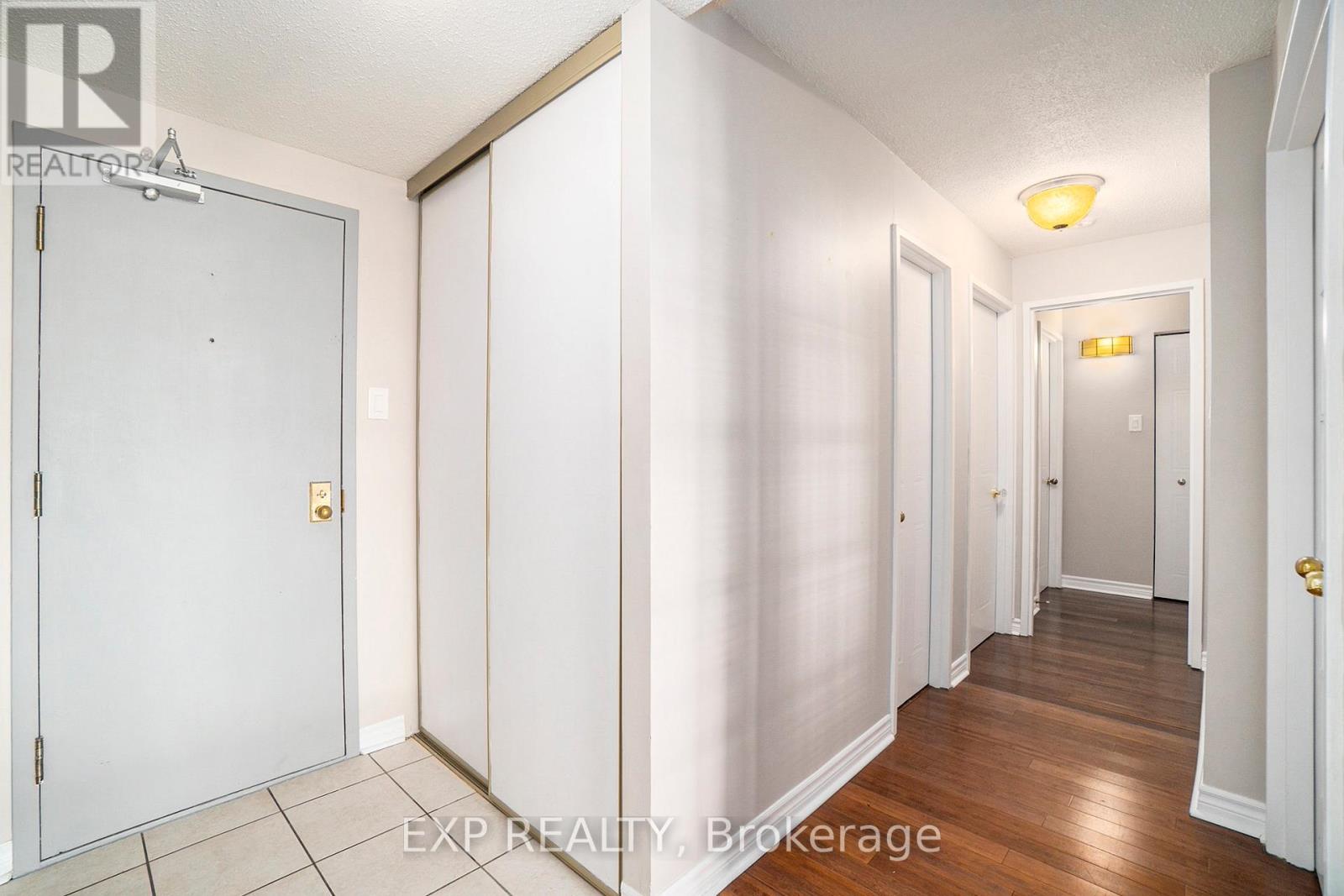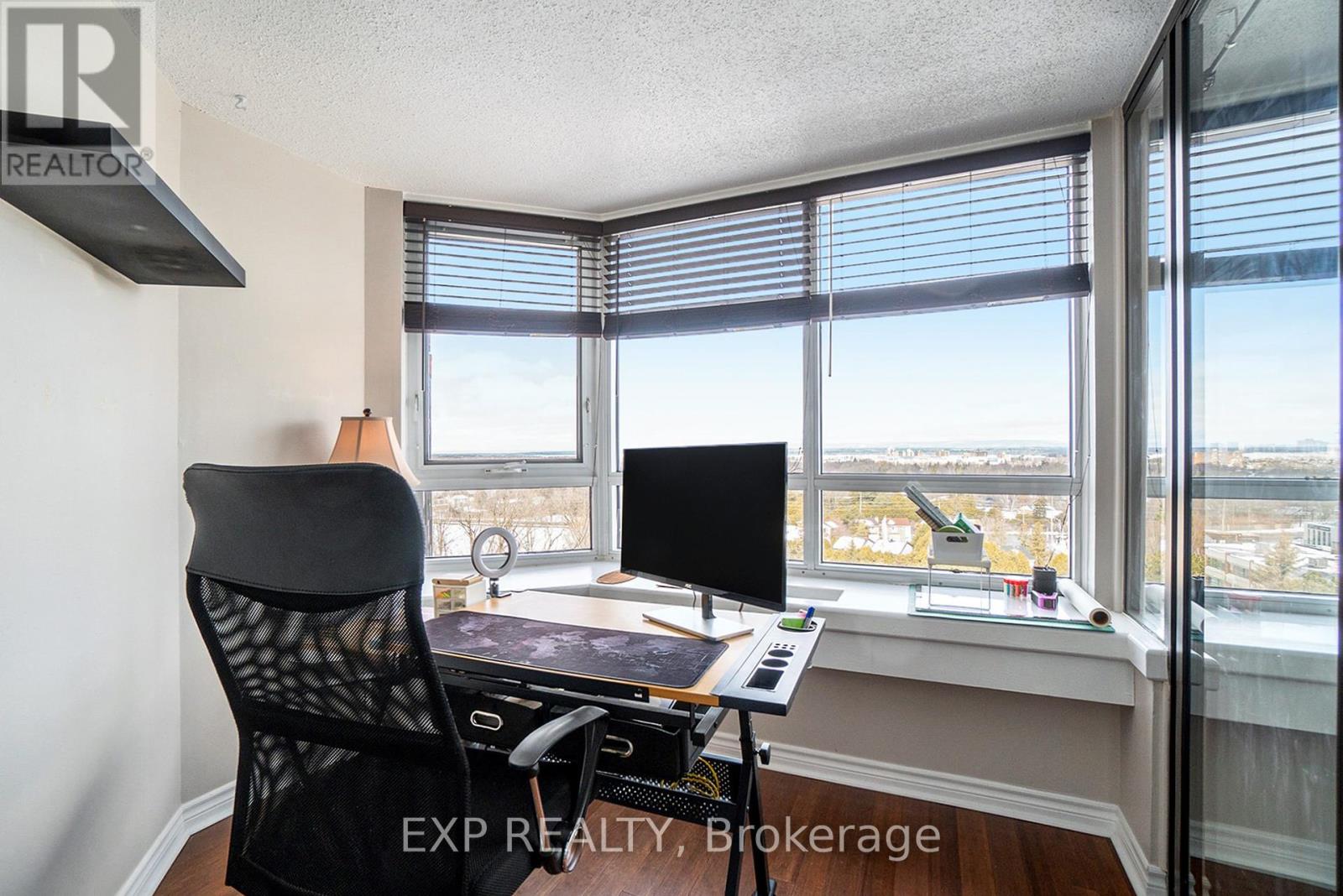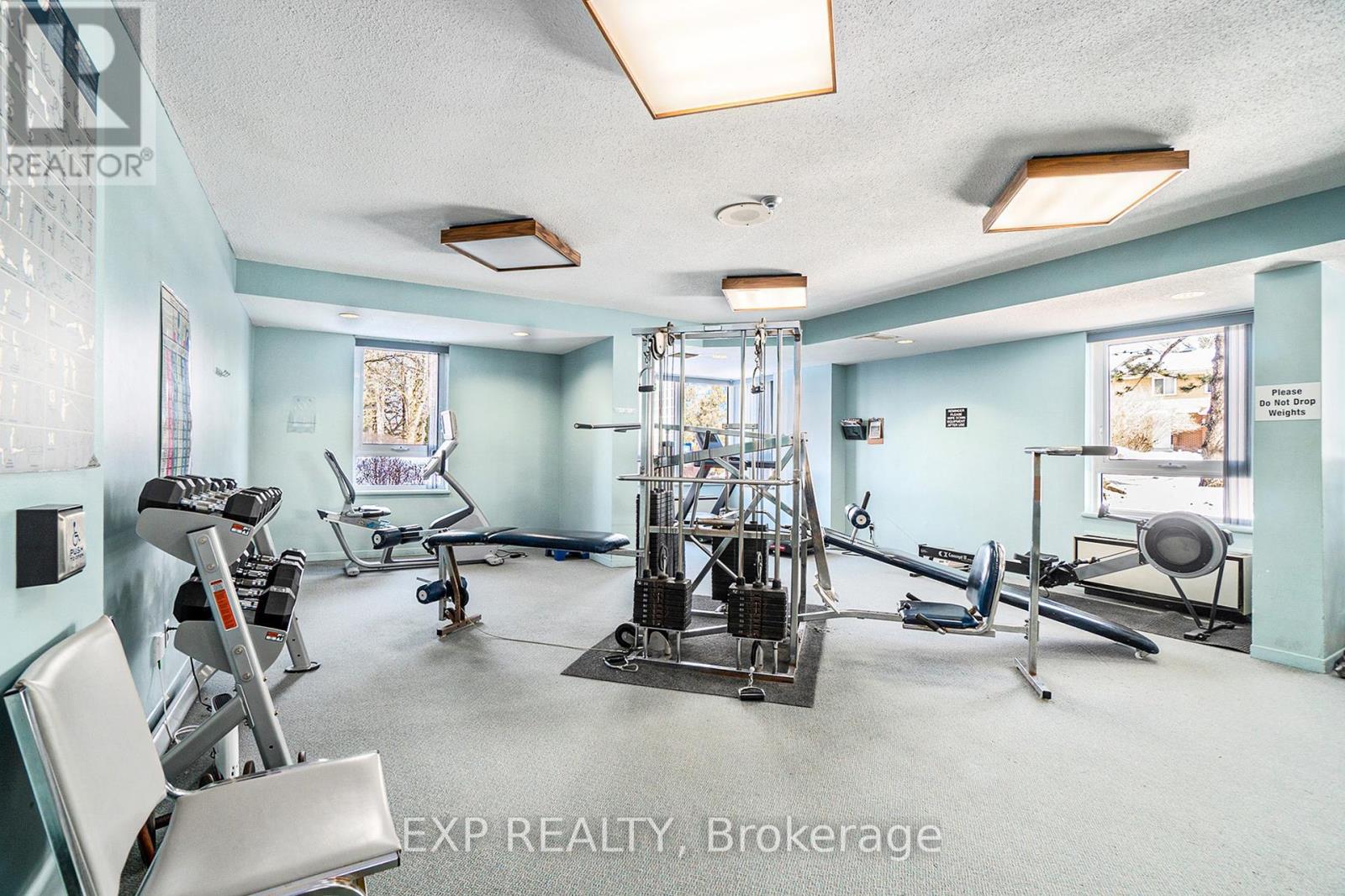1013 - 80 Sandcastle Drive Ottawa, Ontario K2H 9E7
$359,900Maintenance, Water, Insurance, Common Area Maintenance
$628 Monthly
Maintenance, Water, Insurance, Common Area Maintenance
$628 MonthlyThis meticulously maintained 2-bedroom plus office, 2-bathroom condominium at 80 Sandcastle Drive in Ottawa's desirable Leslie Park neighborhood offers a spacious and inviting living space. The open-concept design features a kitchen with timeless white cabinetry and stainless steel appliances, seamlessly connecting to the living and dining areas through a convenient pass-through window. Hardwood floors throughout the unit add warmth and elegance, while large windows invite abundant natural light, creating a bright and airy atmosphere. Both generously sized bedrooms provide ample space for relaxation. The well-appointed main bathroom ensures comfort and convenience for residents and guests alike. Residents can enjoy a variety of amenities within the well-maintained building, including an outdoor swimming pool, exercise room, sauna, party room, library/lounge area and ample laundry facilities. A dedicated parking spot in the underground garage adds to the convenience. Situated in a prime location, this condominium offers proximity to numerous amenities, including Queensway Carleton Hospital, Bayshore Shopping Centre, Algonquin College & College Square, and easy access to Highway 417, providing a comfortable and convenient lifestyle in one of Ottawa's sought-after communities! (id:19720)
Property Details
| MLS® Number | X12014889 |
| Property Type | Single Family |
| Community Name | 7601 - Leslie Park |
| Community Features | Pet Restrictions |
| Parking Space Total | 1 |
Building
| Bathroom Total | 2 |
| Bedrooms Above Ground | 2 |
| Bedrooms Total | 2 |
| Appliances | Dishwasher, Hood Fan, Microwave, Stove, Refrigerator |
| Cooling Type | Central Air Conditioning |
| Exterior Finish | Brick |
| Half Bath Total | 1 |
| Heating Fuel | Electric |
| Heating Type | Heat Pump |
| Size Interior | 900 - 999 Ft2 |
| Type | Apartment |
Parking
| Carport | |
| No Garage | |
| Inside Entry |
Land
| Acreage | No |
| Zoning Description | R5ah(34) |
Rooms
| Level | Type | Length | Width | Dimensions |
|---|---|---|---|---|
| Main Level | Dining Room | 3.6 m | 2.55 m | 3.6 m x 2.55 m |
| Main Level | Living Room | 4.96 m | 3.67 m | 4.96 m x 3.67 m |
| Main Level | Primary Bedroom | 5.14 m | 3.18 m | 5.14 m x 3.18 m |
| Main Level | Bathroom | 2.47 m | 1.58 m | 2.47 m x 1.58 m |
| Main Level | Bedroom 2 | 3.45 m | 2.94 m | 3.45 m x 2.94 m |
| Main Level | Office | 2.71 m | 2.29 m | 2.71 m x 2.29 m |
| Main Level | Bathroom | 1.58 m | 1.45 m | 1.58 m x 1.45 m |
https://www.realtor.ca/real-estate/28013770/1013-80-sandcastle-drive-ottawa-7601-leslie-park
Contact Us
Contact us for more information

Dimitrios Kalogeropoulos
Broker
www.agentdk.com/
www.facebook.com/AgentDKTeam
x.com/AgentDK_eXp
ca.linkedin.com/in/agentdk/
101-200 Glenroy Gilbert Drive
Ottawa, Ontario K2J 5W2
(866) 530-7737
(647) 849-3180
www.exprealty.ca/





























