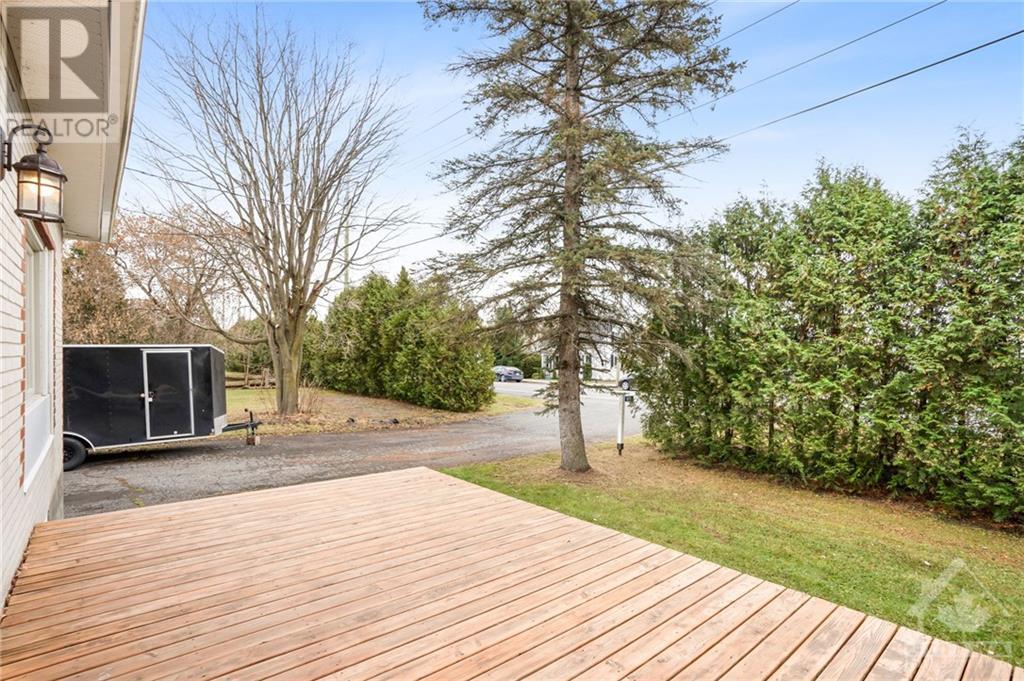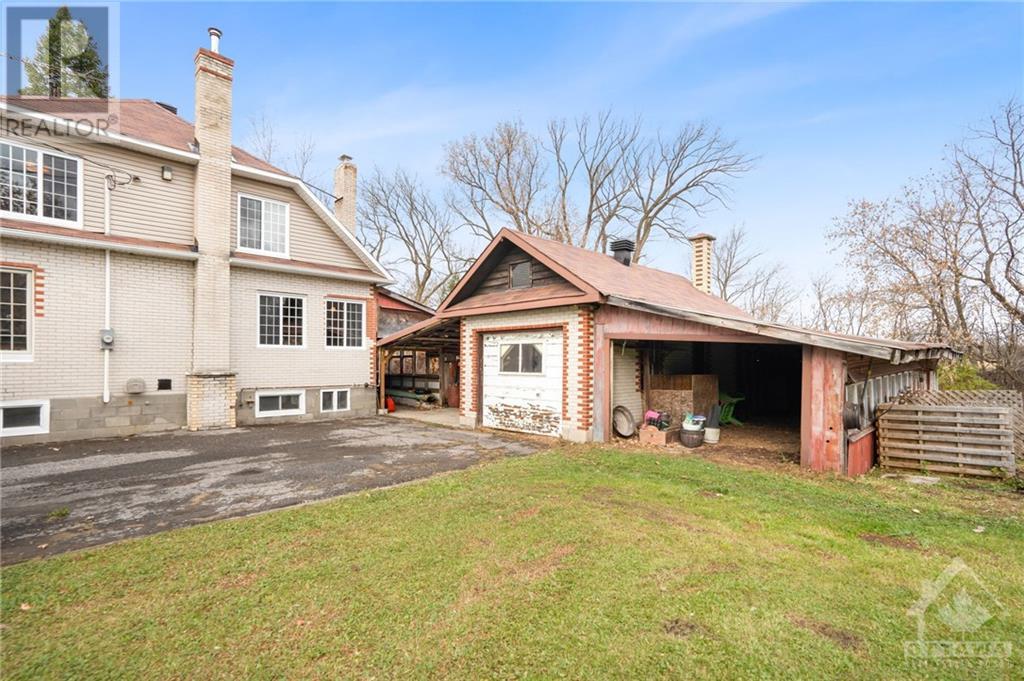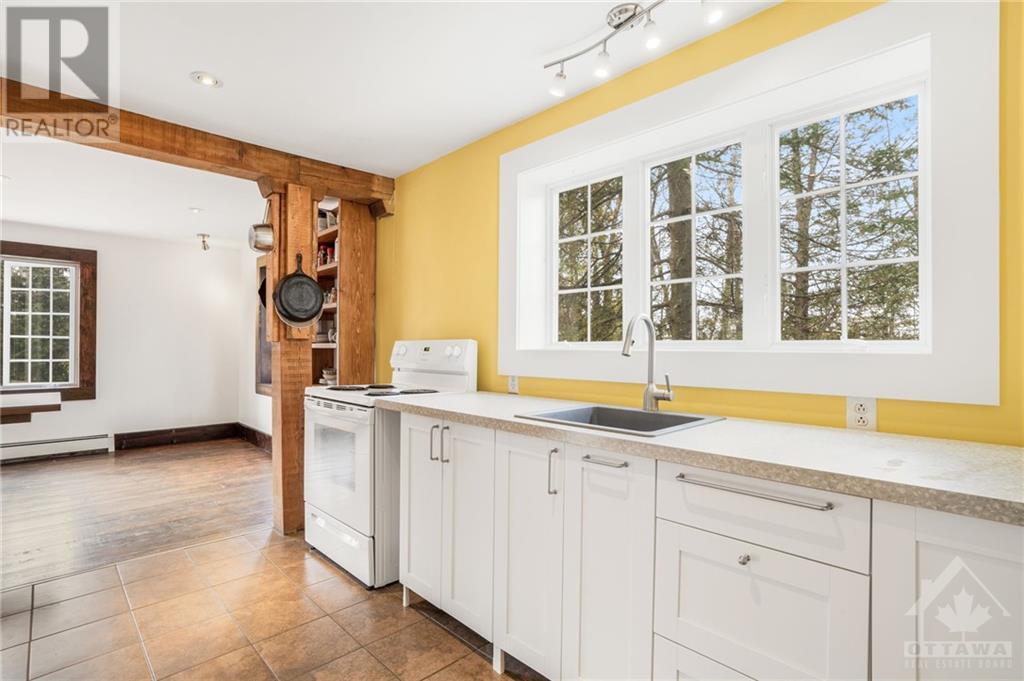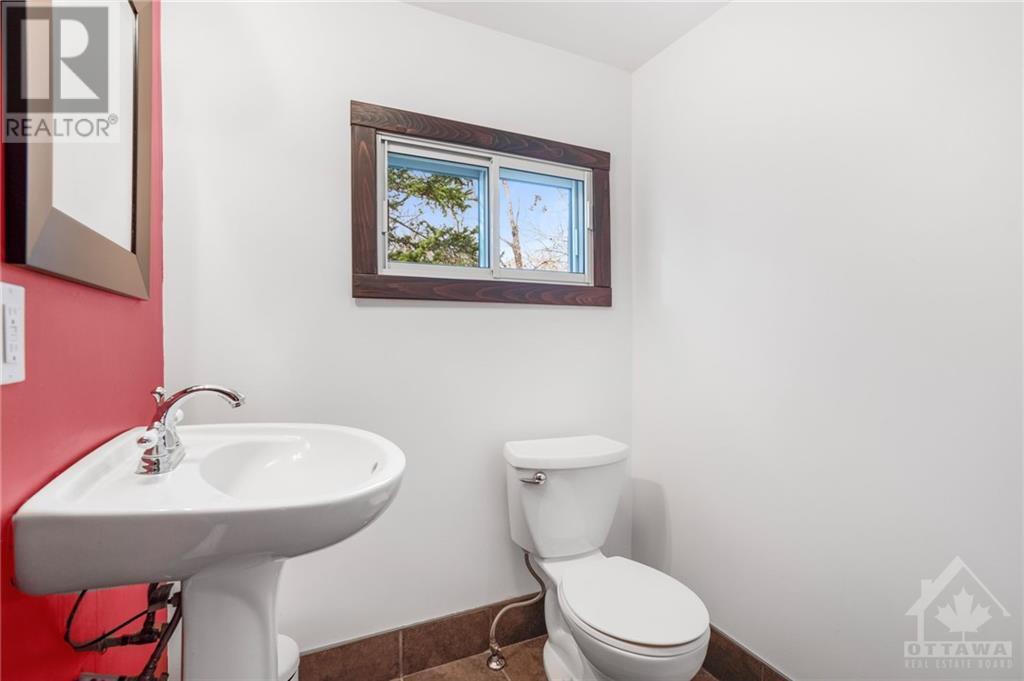1015 Labrosse Street St Eugene, Ontario K0B 1P0
$474,900
This all-brick five-bedroom home is a homesteader's dream on 1.194 acres! Cat Creek is at the rear of the property so no rear neighbours and this big lot offers privacy and is a gardener's delight! Great location for those commuting to Montreal or West Island. Open-concept living on the main floor with wood-burning fireplace, plus space all set for a wood stove. Gorgeous hemlock and pine floors, exposed vertical beams and lots of windows. A newer kitchen with dishwasher rough-in. Full bath with soaker tub on main floor. Upstairs: beautiful pine floors, five bedrooms, half bath. Lots of storage. Unfinished basement has a full bath (not finished), wood stove hook-up. New hot water electric boiler/radiator system (2024). New 200 amp service: 2023. Detached building/workshop, chicken coop, berry bushes, garlic patch. Immediate possession. 48 hours irrevocable on all offers. (id:19720)
Property Details
| MLS® Number | 1419129 |
| Property Type | Single Family |
| Neigbourhood | St-Eugene |
| Amenities Near By | Water Nearby |
| Communication Type | Internet Access |
| Parking Space Total | 6 |
| Road Type | Paved Road |
Building
| Bathroom Total | 2 |
| Bedrooms Above Ground | 5 |
| Bedrooms Total | 5 |
| Basement Development | Unfinished |
| Basement Type | Full (unfinished) |
| Constructed Date | 1961 |
| Construction Material | Wood Frame |
| Construction Style Attachment | Detached |
| Cooling Type | None |
| Exterior Finish | Brick, Siding |
| Fireplace Present | Yes |
| Fireplace Total | 1 |
| Flooring Type | Wood |
| Foundation Type | Block |
| Heating Fuel | Other |
| Heating Type | Hot Water Radiator Heat |
| Type | House |
| Utility Water | Drilled Well |
Parking
| Detached Garage |
Land
| Acreage | No |
| Land Amenities | Water Nearby |
| Sewer | Septic System |
| Size Depth | 70 Ft ,6 In |
| Size Frontage | 372 Ft ,9 In |
| Size Irregular | 372.72 Ft X 70.46 Ft (irregular Lot) |
| Size Total Text | 372.72 Ft X 70.46 Ft (irregular Lot) |
| Zoning Description | Residential |
Rooms
| Level | Type | Length | Width | Dimensions |
|---|---|---|---|---|
| Second Level | 2pc Bathroom | 4'7" x 5'0" | ||
| Second Level | Primary Bedroom | 16'3" x 13'1" | ||
| Second Level | Bedroom | 16'6" x 13'1" | ||
| Second Level | Bedroom | 11'2" x 10'0" | ||
| Second Level | Bedroom | 9'2" x 12'6" | ||
| Second Level | Bedroom | 13'5" x 10'0" | ||
| Basement | 4pc Bathroom | 7'1" x 9'10" | ||
| Basement | Storage | 4'8" x 9'10" | ||
| Basement | Storage | 24'5" x 5'9" | ||
| Basement | Other | 36'10" x 28'4" | ||
| Main Level | Kitchen | 13'0" x 13'6" | ||
| Main Level | Eating Area | 13'0" x 10'2" | ||
| Main Level | Living Room/fireplace | 23'10" x 33'11" | ||
| Main Level | 4pc Bathroom | 12'9" x 7'9" |
https://www.realtor.ca/real-estate/27631213/1015-labrosse-street-st-eugene-st-eugene
Interested?
Contact us for more information
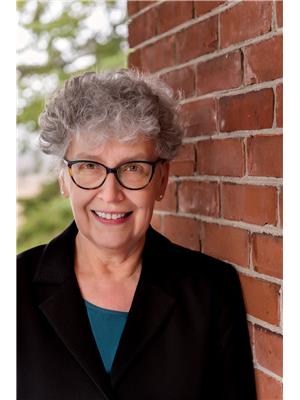
Louise Sproule
Salesperson
www.louisesproule.com/
1 Main Street, Unit 110
Hawkesbury, Ontario K6A 1A1
(343) 765-7653
remaxdeltarealty.com/



